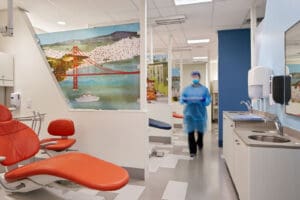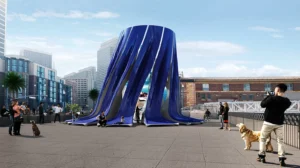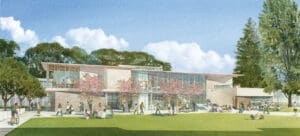The Bay School of San Francisco Master Facilities Plan & Strategic Improvements
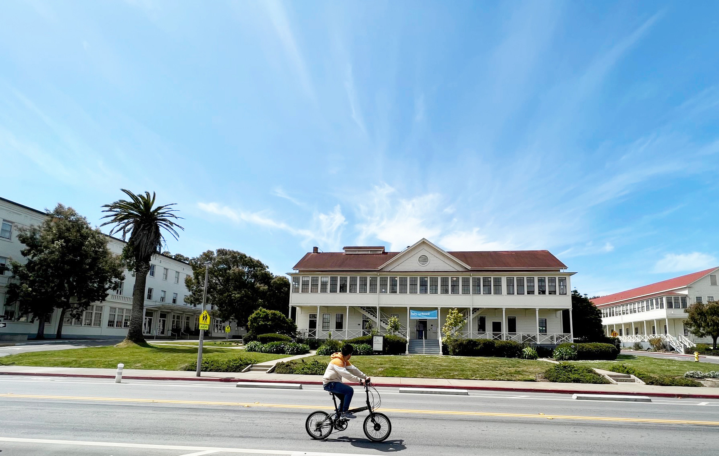
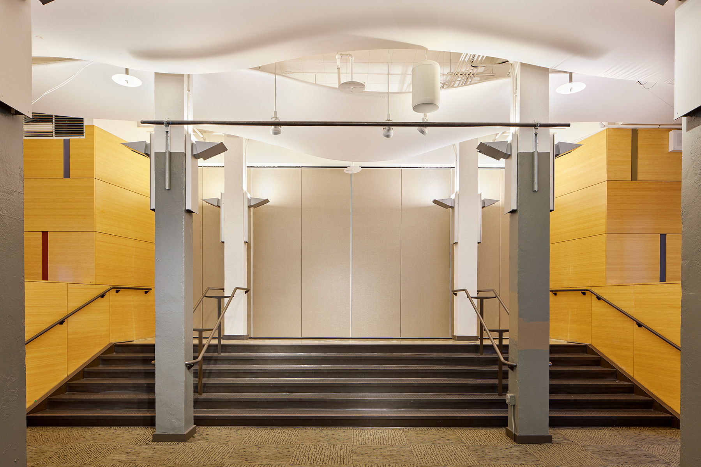
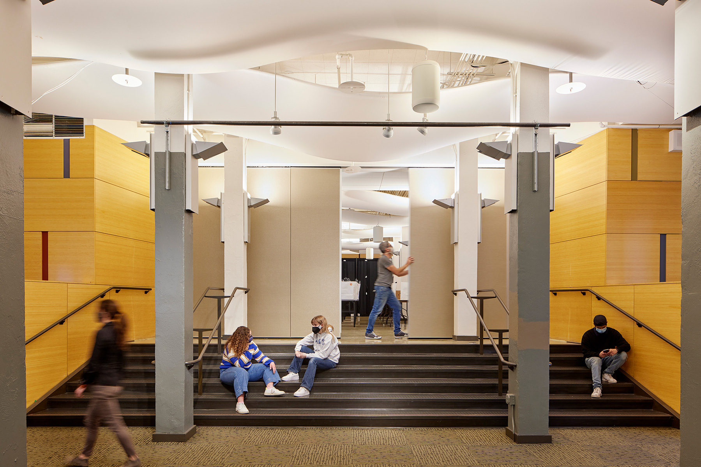
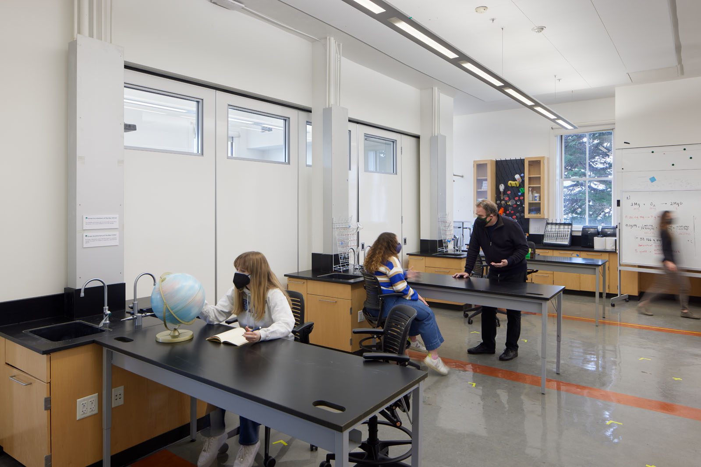
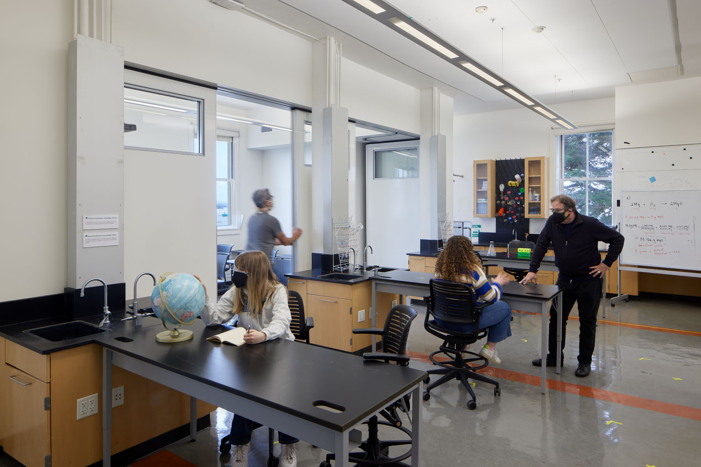
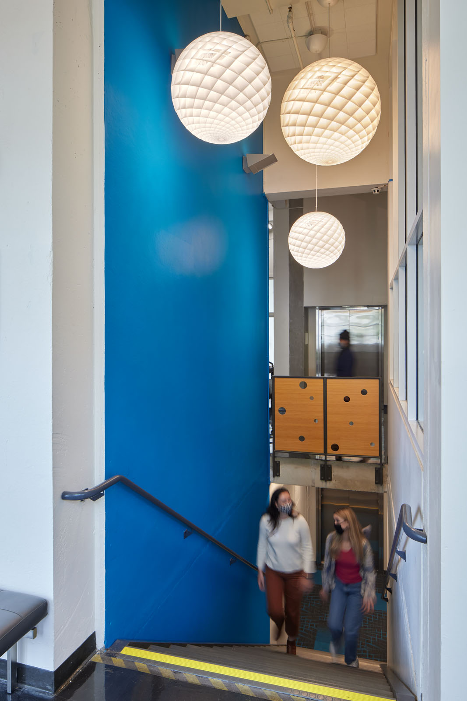
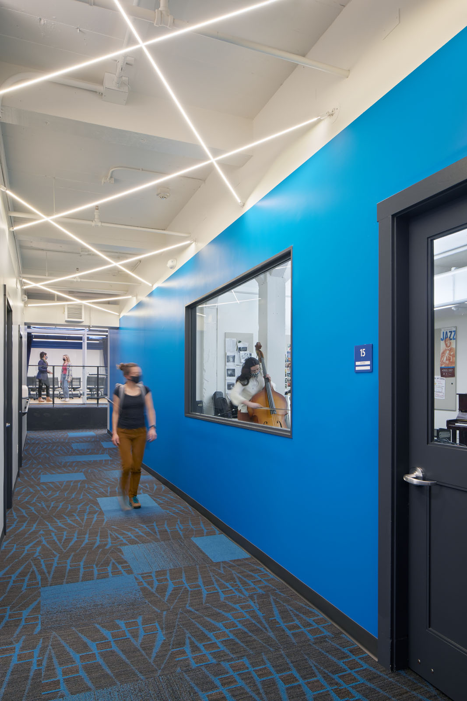
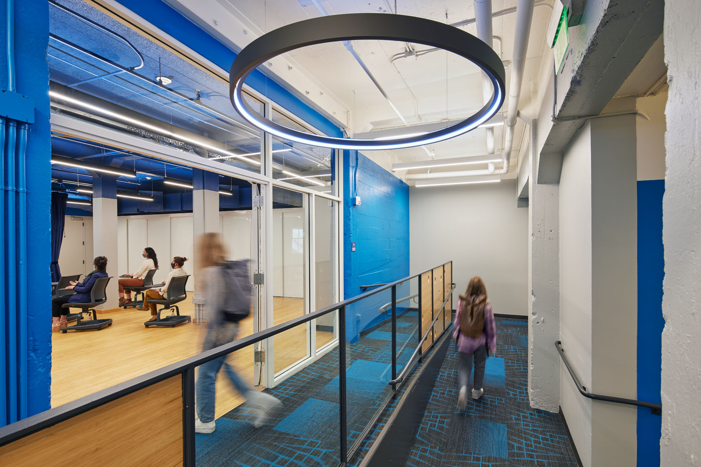
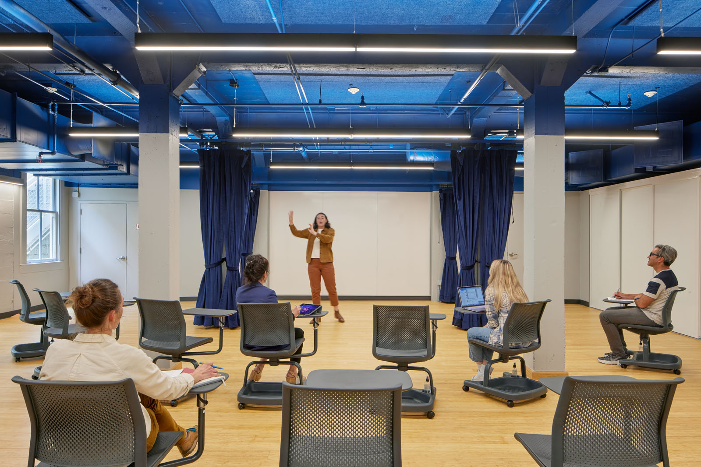
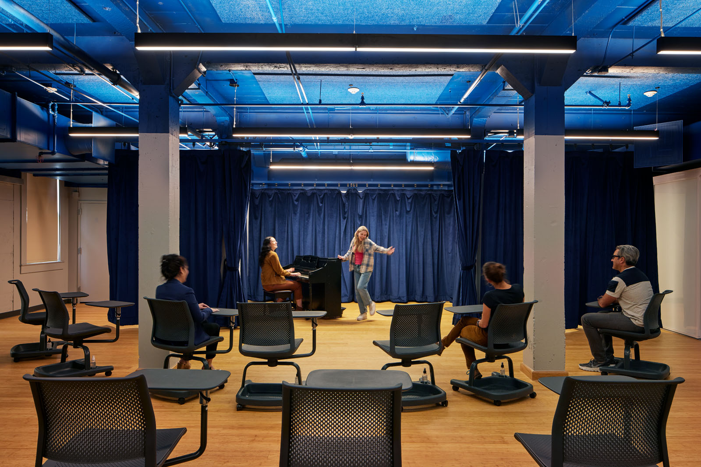
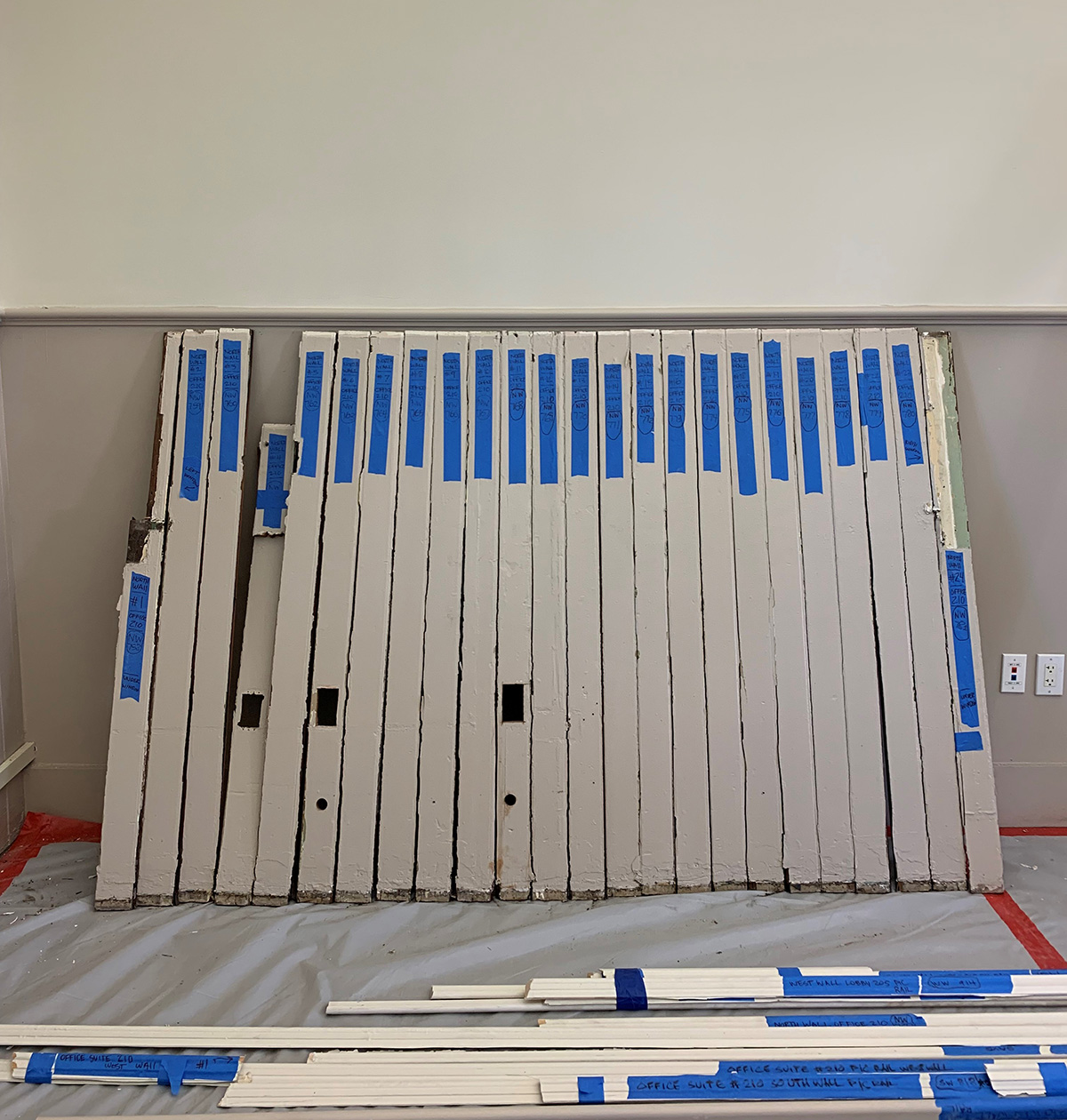
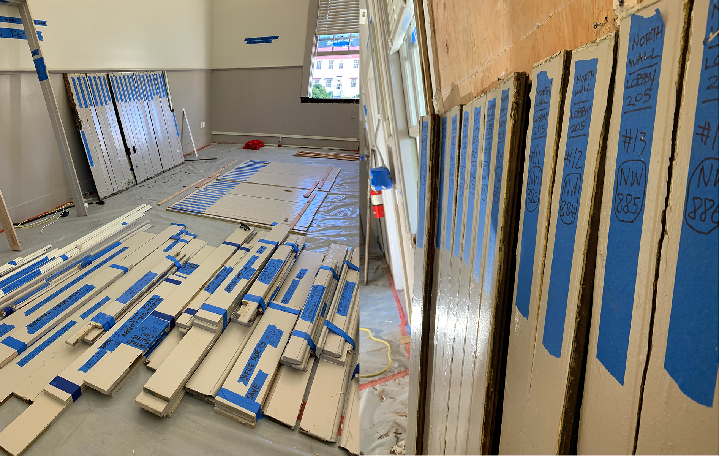












Kuth Ranieri is currently leading a 30-year Campus Facilities Master Plan for The Bay School of San Francisco (Bay), an independent high school founded in 2004 that occupies two historically significant buildings in The Presidio operated by The Presidio Trust. Since its founding, the school has built a robust reputation for excellence in academic programs, extracurricular offerings, and inclusive community culture.
The master plan process addresses four parallel and interconnected research tracks: Programming & Physical Planning, Facilities Assessment, Historic Evaluation and Sustainability. The core design team includes collaborators from RMA Studio, NEU Campus Planning, ARG, Murphy Burr Curry Structural Engineers, Engineering 350 and Atelier 10. The initial research phase resulted in a comprehensive existing conditions assessment addressing all four tracks. The remainder of the master plan is in progress.
Independent but aligned with the goals of the Master Plan, KRA and RMA Studio conducted a Furniture Pilot to test new furnishing products for multiple classroom types, and KRA has designed an array of strategic renovation projects. These discrete scope projects include new movable subdividing partitions in the Science Labs to create new classroom spaces, a new movable partition between the Great Room and Dining Hall, and a holistic update of the Lower Level including the Drama Room / Classroom, Music Room and enrichment spaces
Status:
- Phase 1 Conditions Assessment completed January 2020. Remaining phases of Master Plan in progress.
- Great Room/Dining Room and Science Lab/Classroom operable partition installations completed January 2021
- Installation of touchless filtered water and bottle-filling stations completed January 2021
- Renovation of Lower Level in progress – completion June 2021

