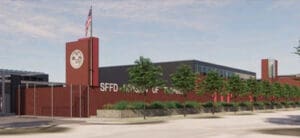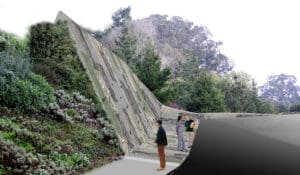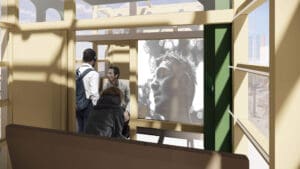Randall Museum
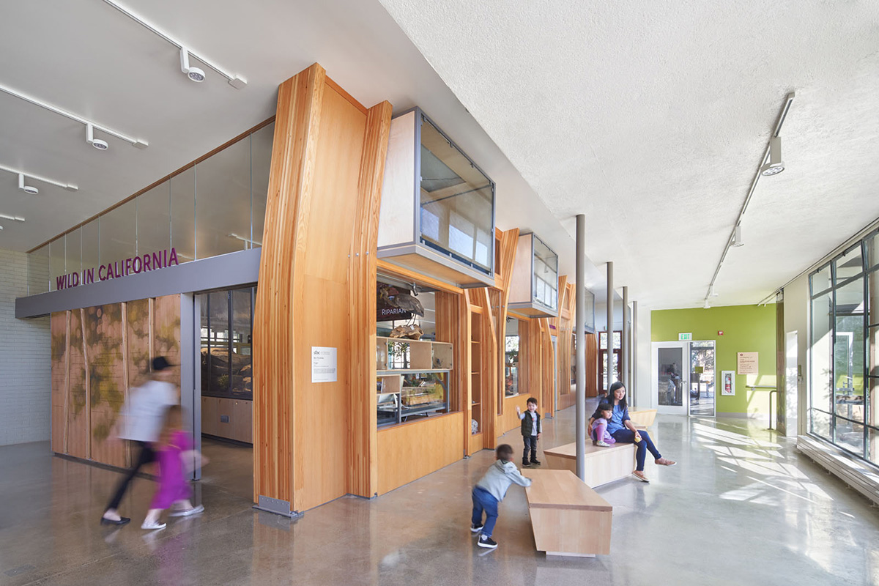
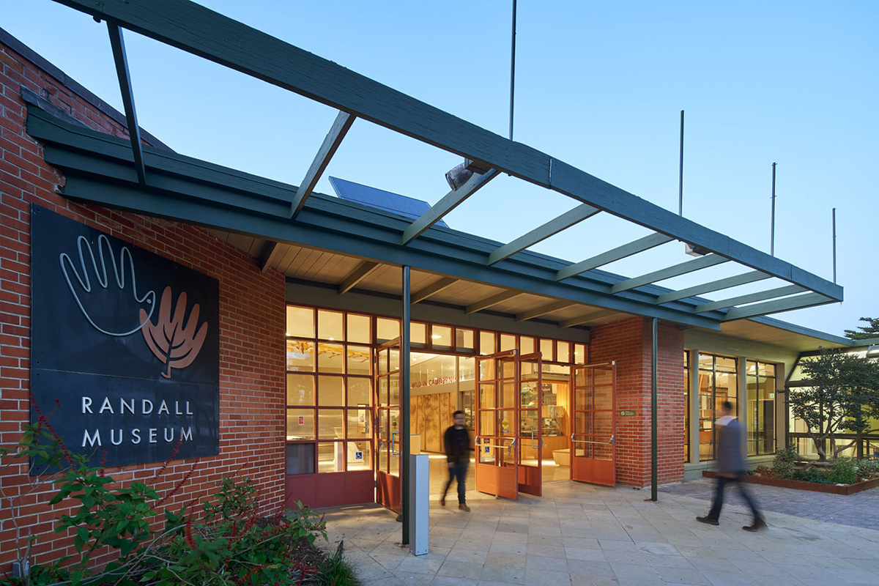
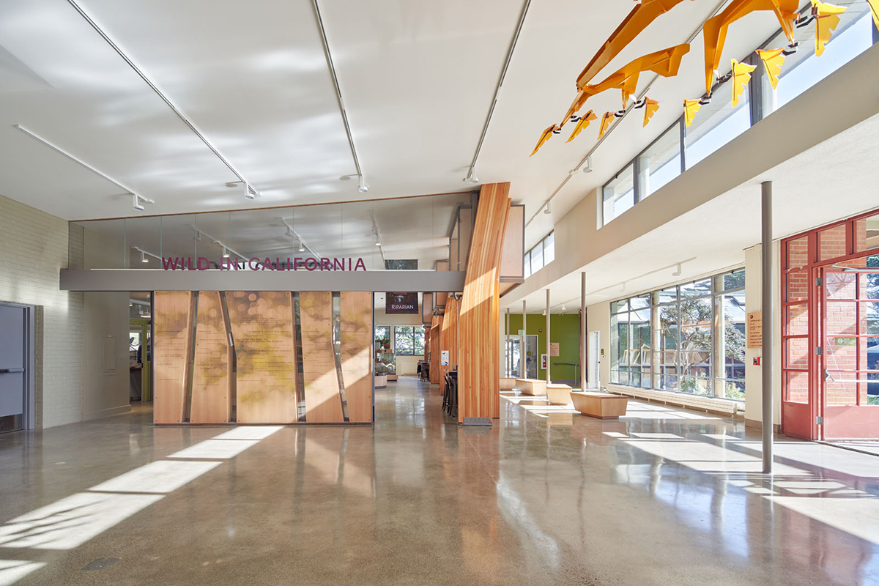
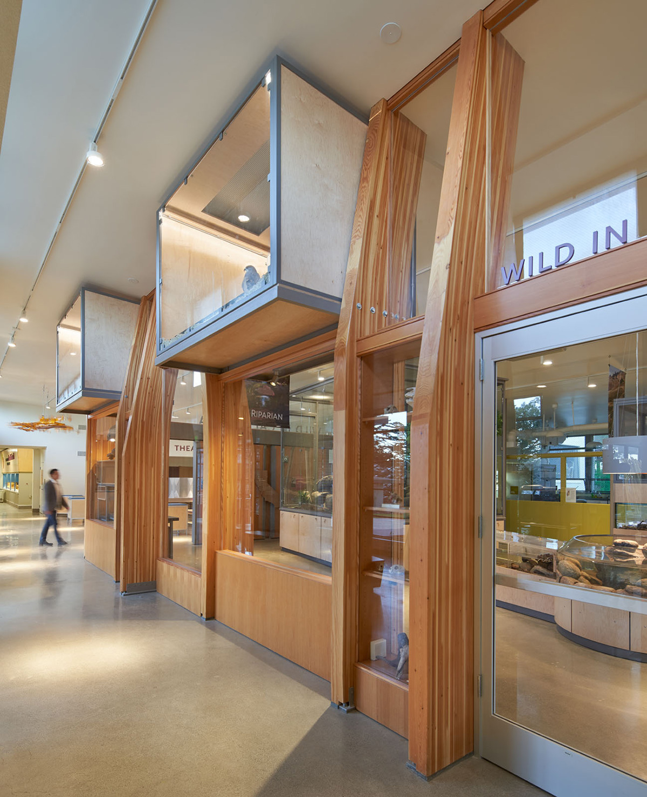
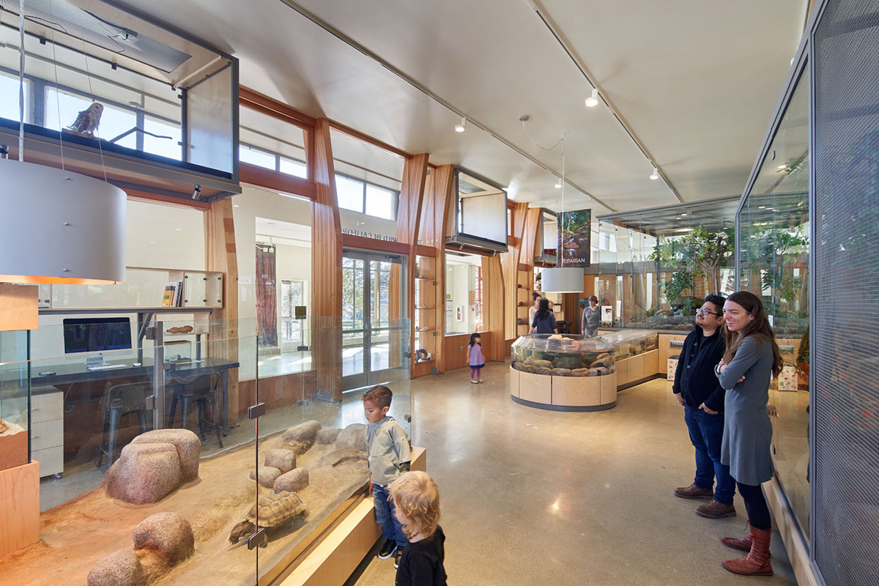
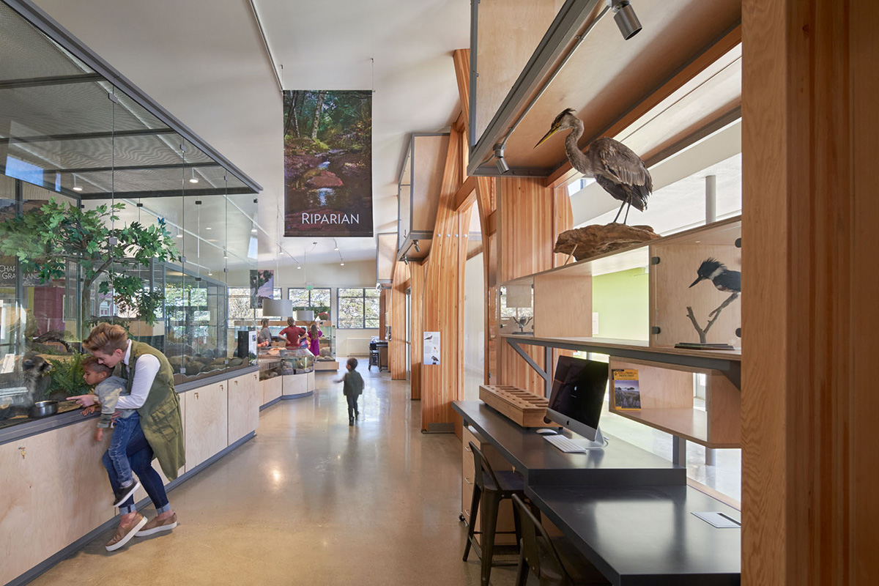
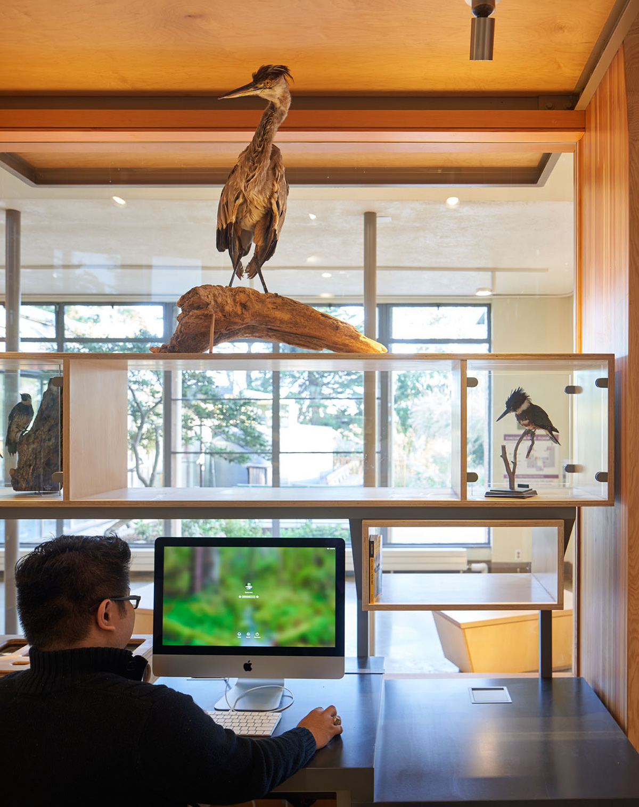
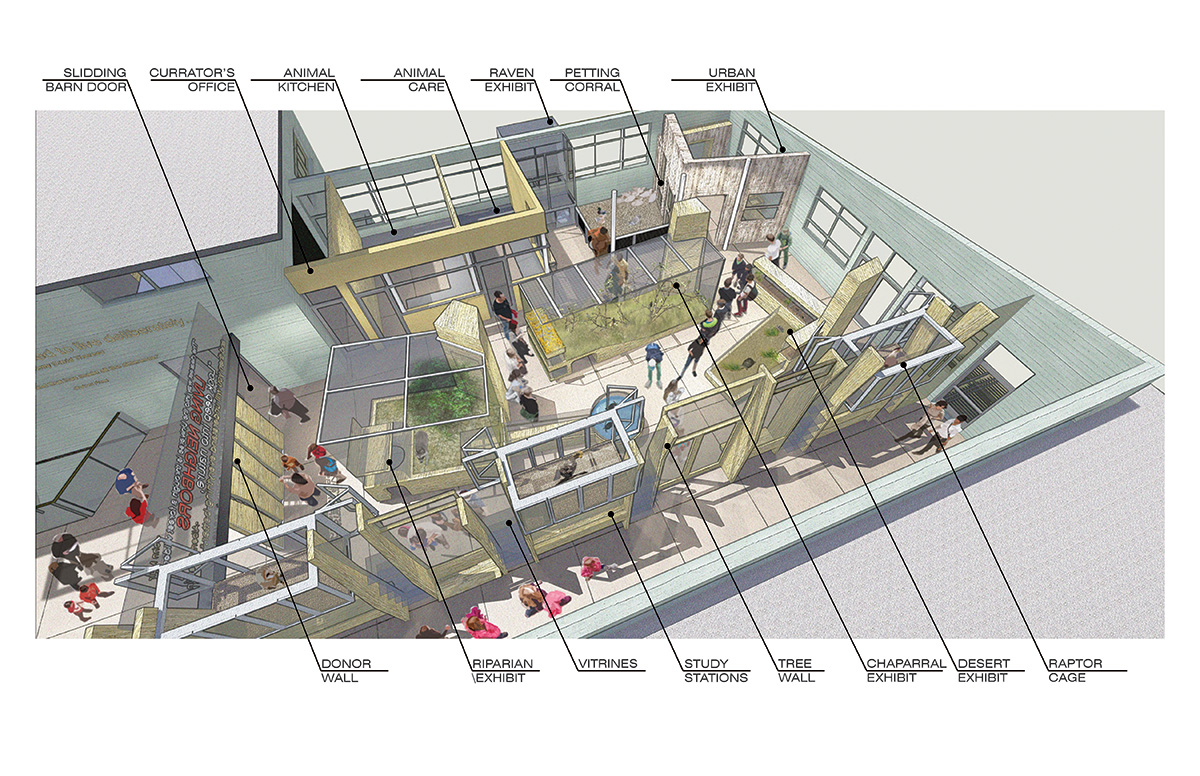
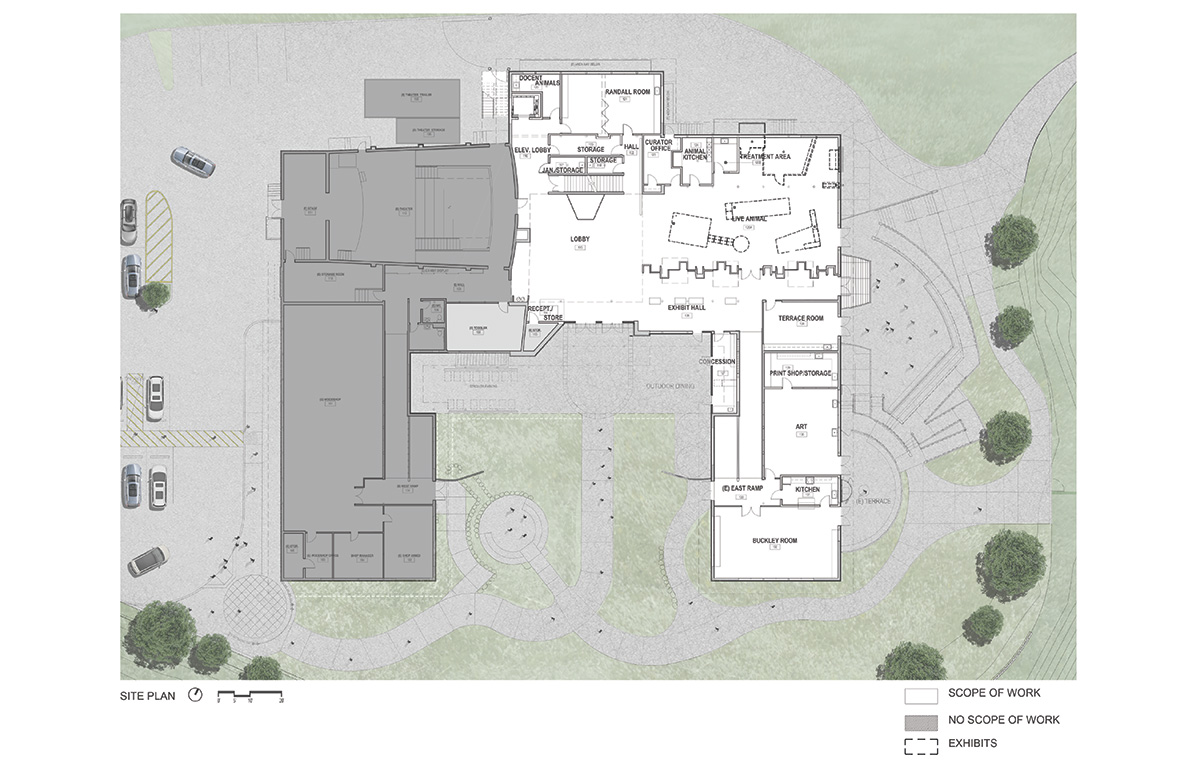
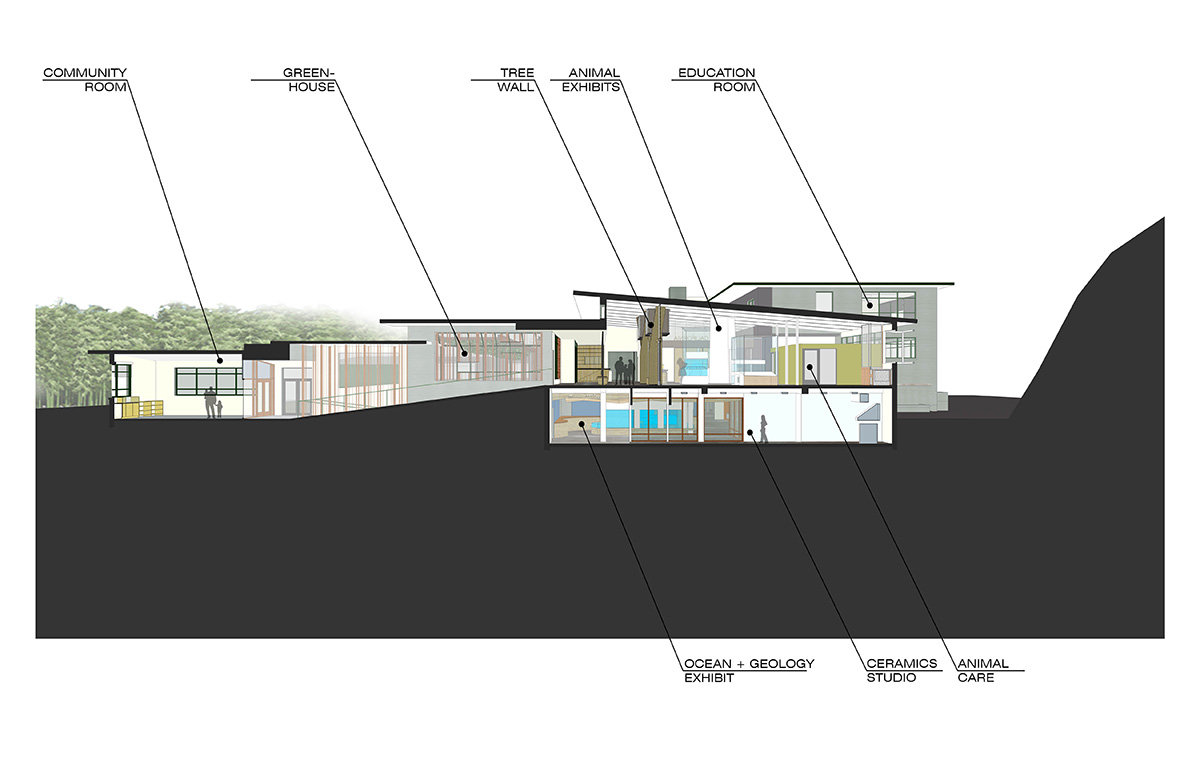
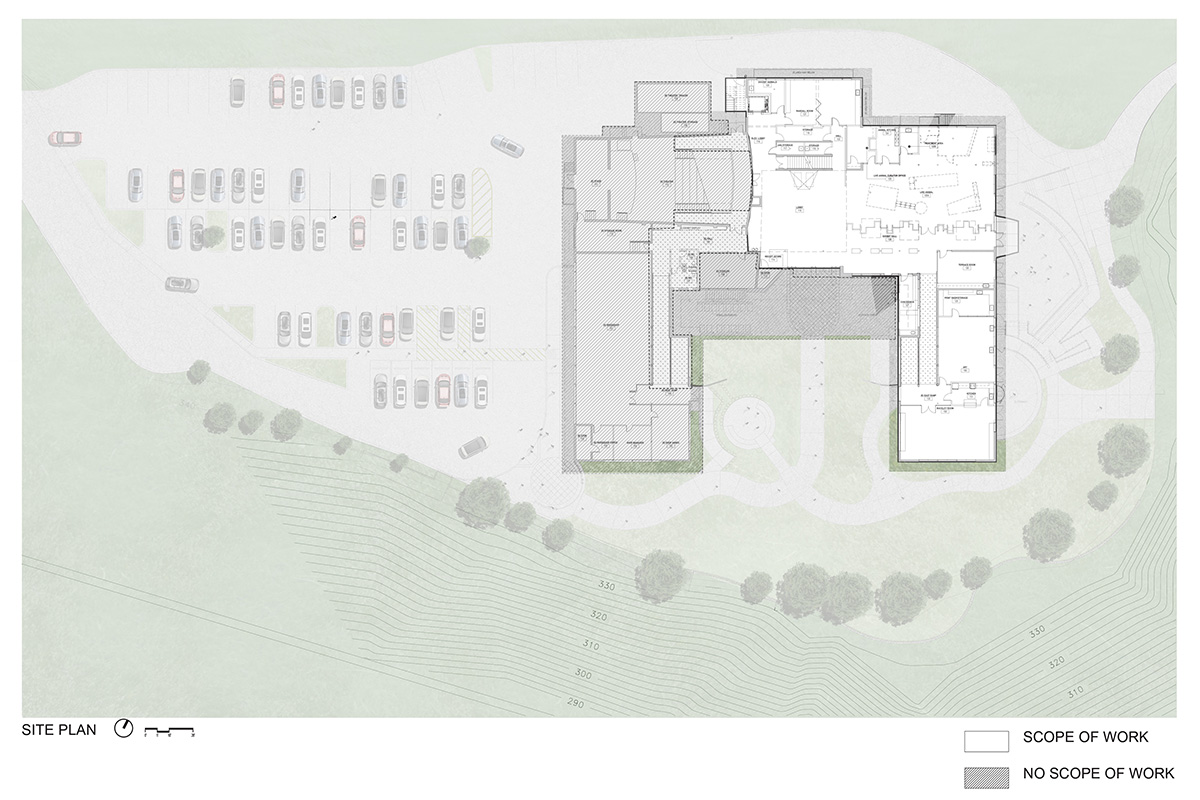











The Randall Museum is a treasured San Francisco community museum and free public-use facility that hosts numerous educational activities and recreational programs. It offers intergenerational opportunities for active museum and educational programming involvement through integrated hands-on arts and sciences.
The 1951 William Merchant-designed concrete structure was renovated to reorganize the program within the existing building footprint and provide the public with a state-of-the-art, multisensory educational experience. The renovation includes exhibits on geology, oceanography, seismology, and ecology, a display of native American basketry from the Coastal Miwok and Kashaya Pomo tribes, and habitat enclosures housing a 100-live-animal collection. Program spaces include a science lab, STEM classroom, woodshop, ceramic and painting studios, staging areas, offices, income-generating event space, and cafe.
The main feature of the redesigned exhibit space is the Live Animal Room. Enclosed by a “tree-wall” crafted from laminated FSC wood columns, the enclosure serves as a home for numerous programmatic elements: avian habitats, study carrels, artifact display cases, and seating. The renovation introduced a new skylight over a cut in the floor plate below to daylight both the main entrance hall and the lower level – containing public circulation, geology, and oceanography exhibit spaces — which previously had no access to natural light. This move transformed the spaces below and led to expansions to exhibit spaces, art studios, and science labs/classrooms at the lower level.
Early in the design process, the team and stakeholders established high standards for occupant comfort and environmental health. All selected materials have low, or no VOC content, and localized fresh air systems increase interior air quality, effectively compensating for the building’s lack of a central air system.
Project Info
- Silver Level Award, SF Collaborative Partnering, 2018
- “Randall Museum Renovation” Education Snapshots, Sep 2018
- “Pfau Long and Kuth Ranieri Architects Renovate Randall Museum” Dexigner, 29 Jul 2018
- “San Francisco’s Randall Museum Reopens After $9MM Renovation” The Registry SF, 13 Apr 2018.
- “SF Rec and Parks’ Randall Museum to Open After $9MM Renovation” The Registry SF, 20 Feb, 2018.
- “Randall Museum in SF to reopen after $9 million renovation” San Francisco Chronicle, 9 Feb 2018

