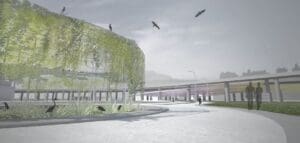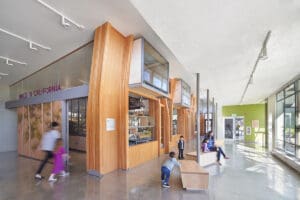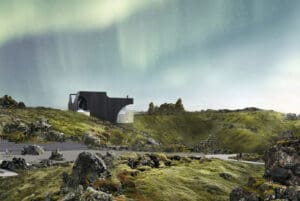Malama Learning Village
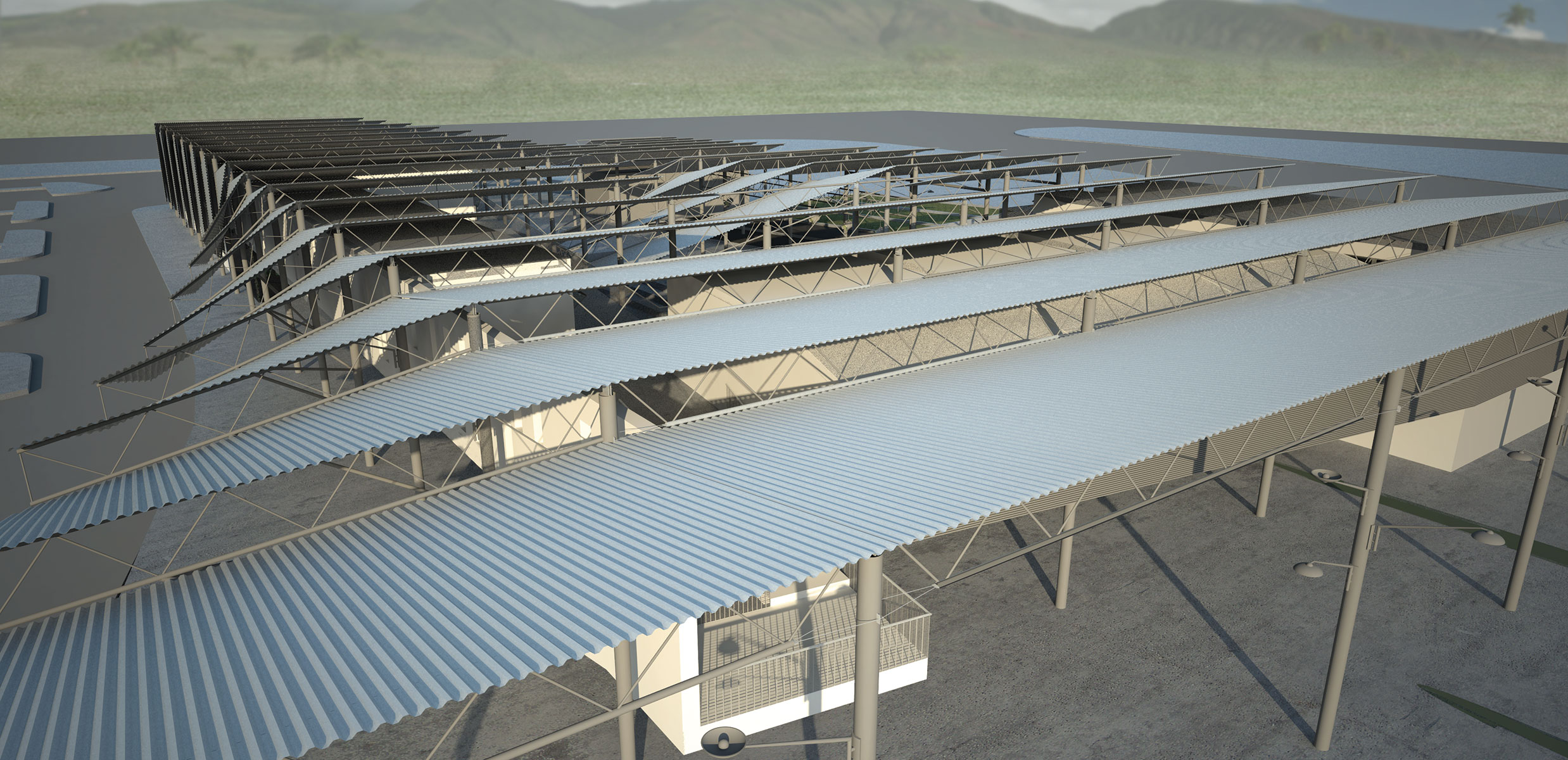
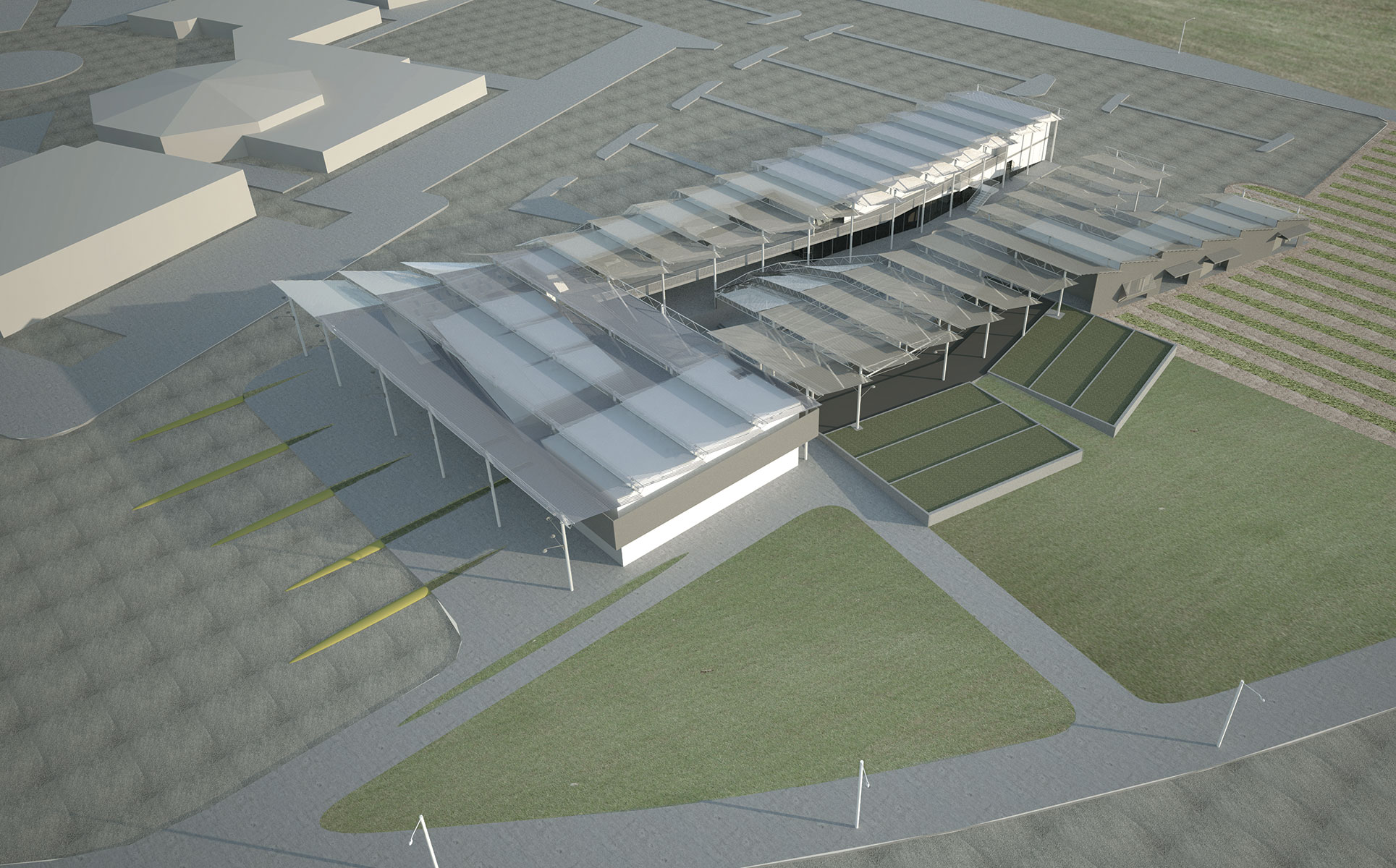


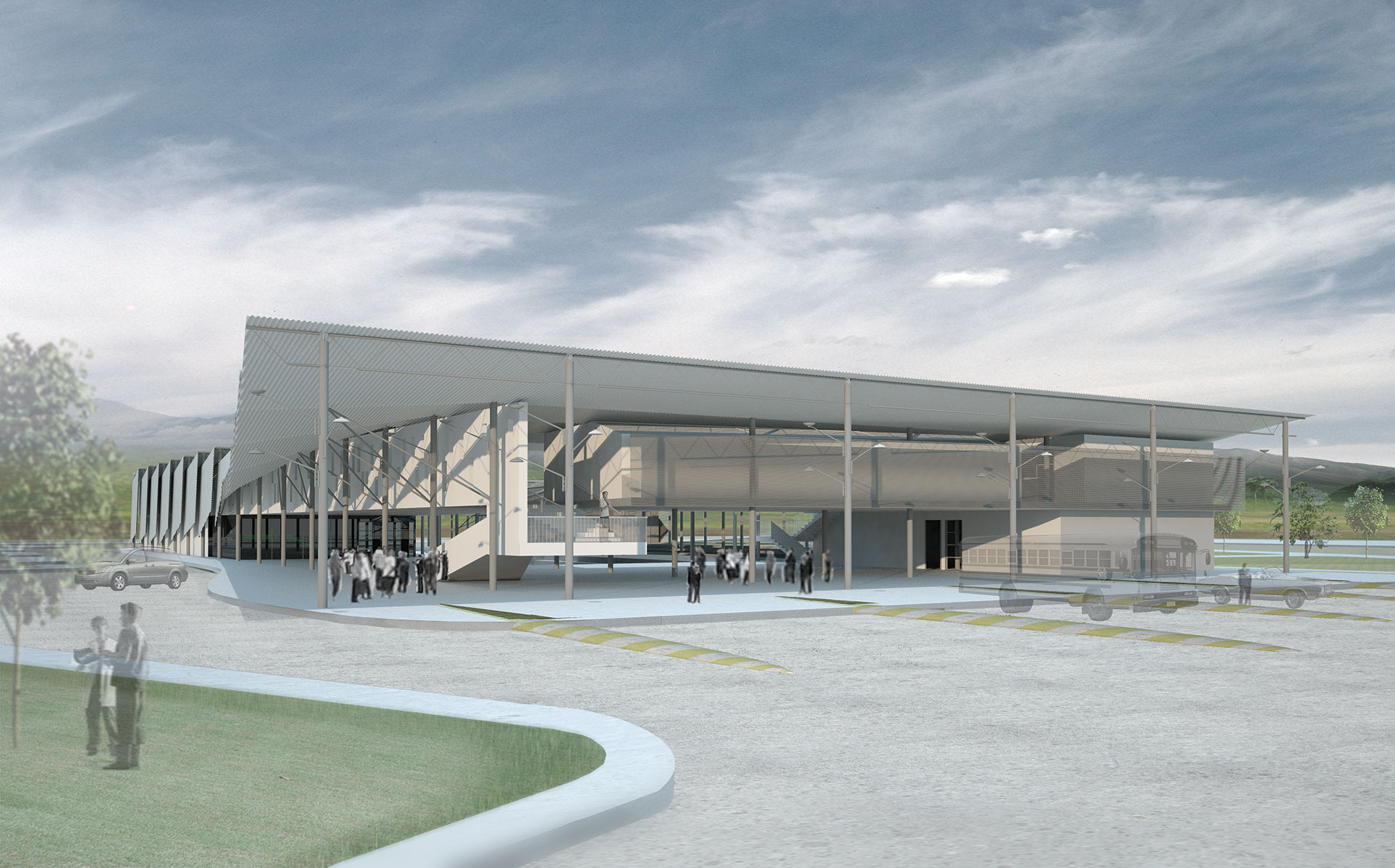


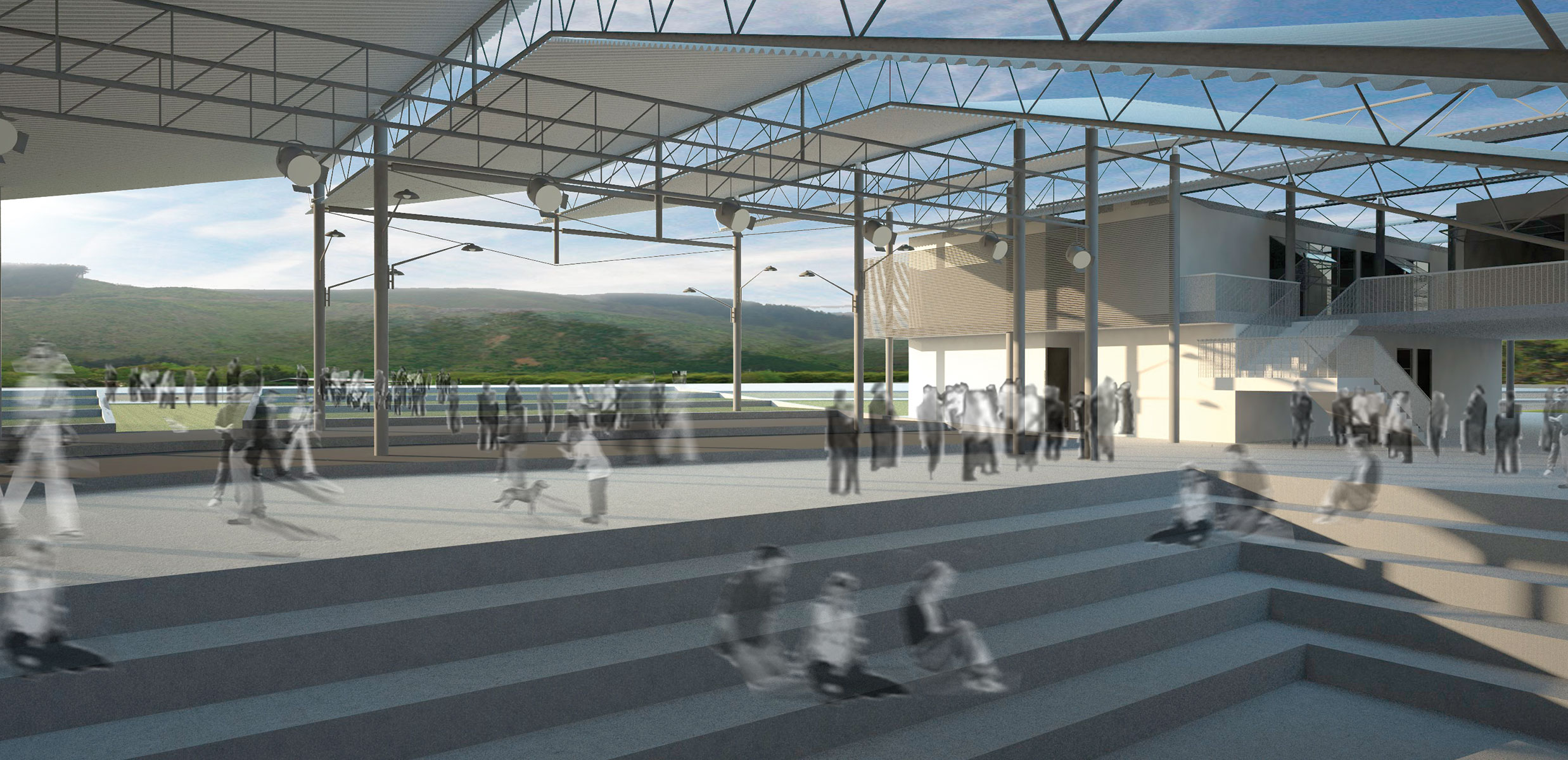


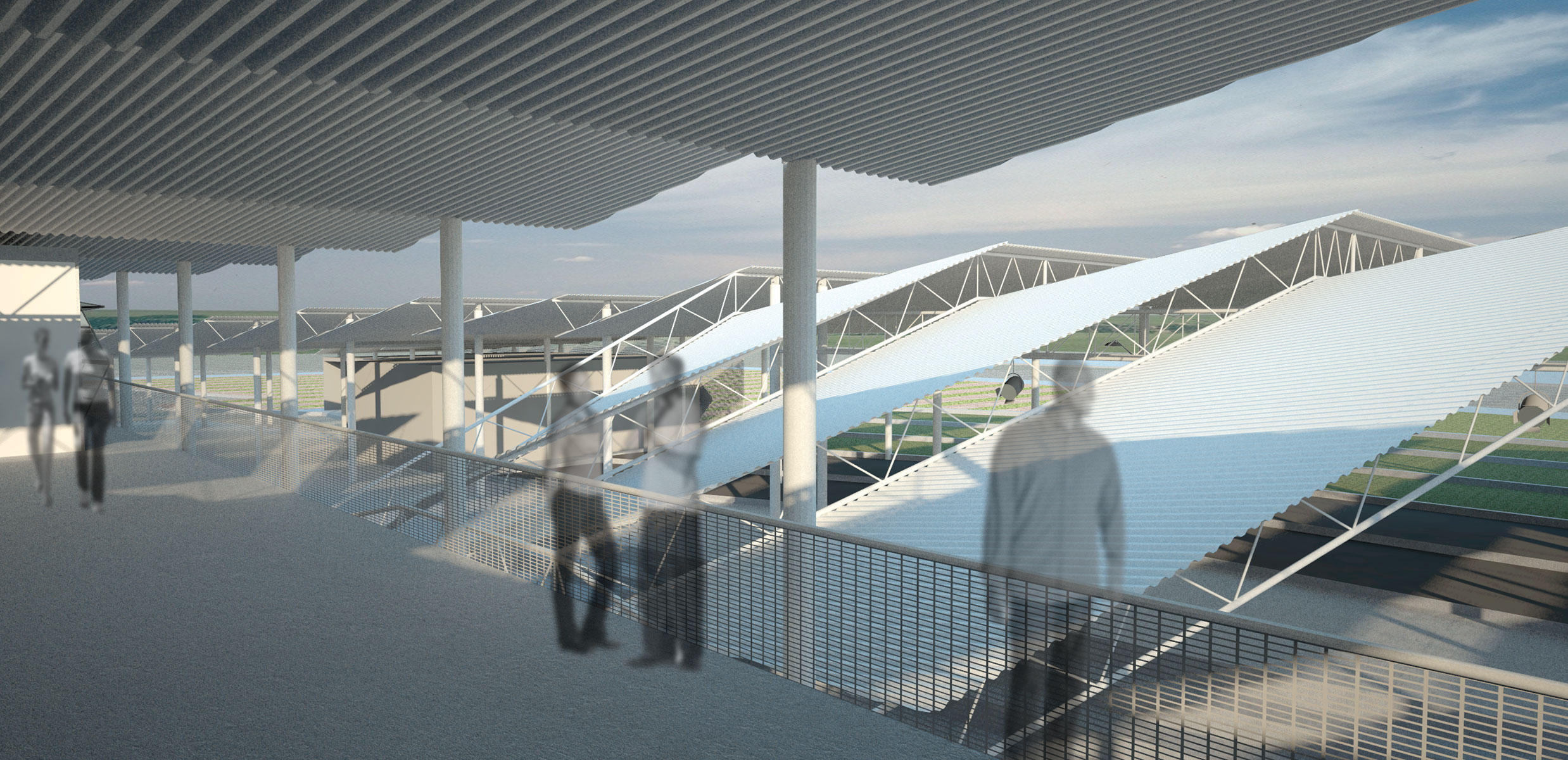


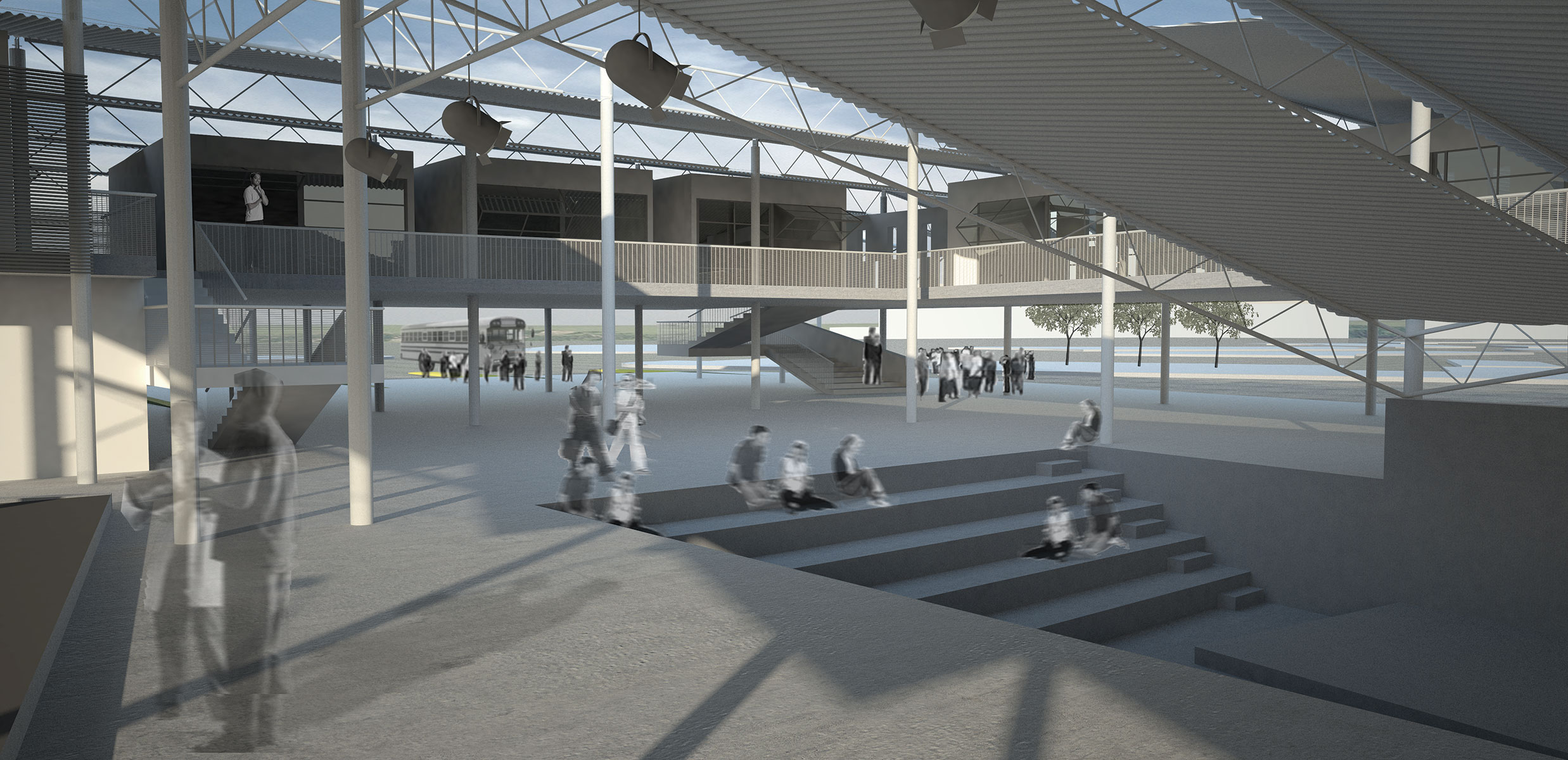
































Central to the strategy of the proposed learning village is flexible growth in programming and a sustainable occupation of the project’s site. The project integrates three distinct institutional programs under one roof: a high school, a community theater, and a conservation garden. Key design features of canopy and landscape accommodate multiple programs while sustaining a coherent architectural vision rooted in the site’s cultural, material, and climatic conditions.
The canopy provides identity as well as shade, regulating sunlight, wind, sound, and water. The steel frame and repetitive roofing panels distort to better perform in particular situations: folding down into a vertical sunshade along the eastern elevation, gently bending into an acoustical shell above the stage, and splaying to modulate light for the agricultural programs. The sawtooth pattern optimizes shading and ventilation while maintaining dramatic views to the mountains and northern sky.
The landscape is organized into distinct territories that converge at the heart of the learning village. The alignment of each dedicated program offers opportunities for charged adjacencies. Pedestrian and vehicular entries extend to terraced seating for an open-air theater. The conservation garden of native plantings interfaces with indoor and outdoor classrooms. This open planning minimizes enclosure and eliminates most internal circulation while expanding the public realm of the multidisciplinary campus.
Project Info
“Monograph,” Kuth Ranieri Architects, 2010

