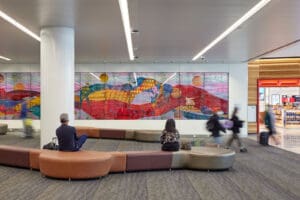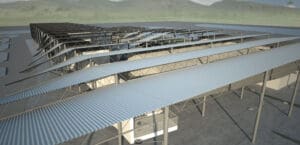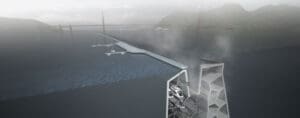San Francisco International Airport
Employee Cafe
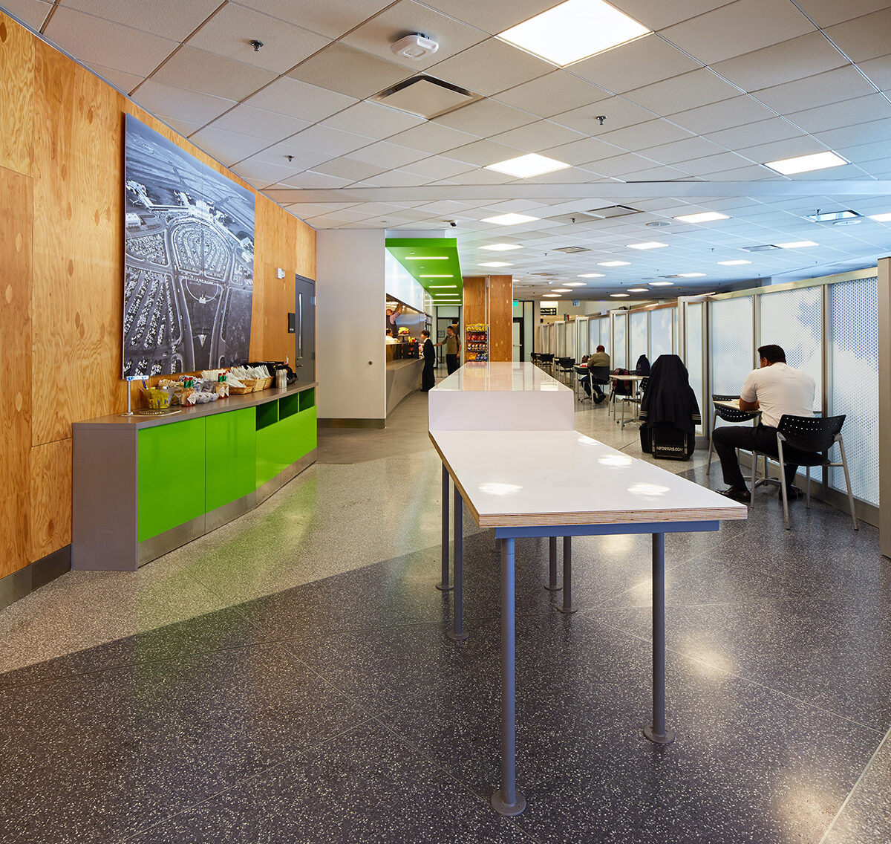
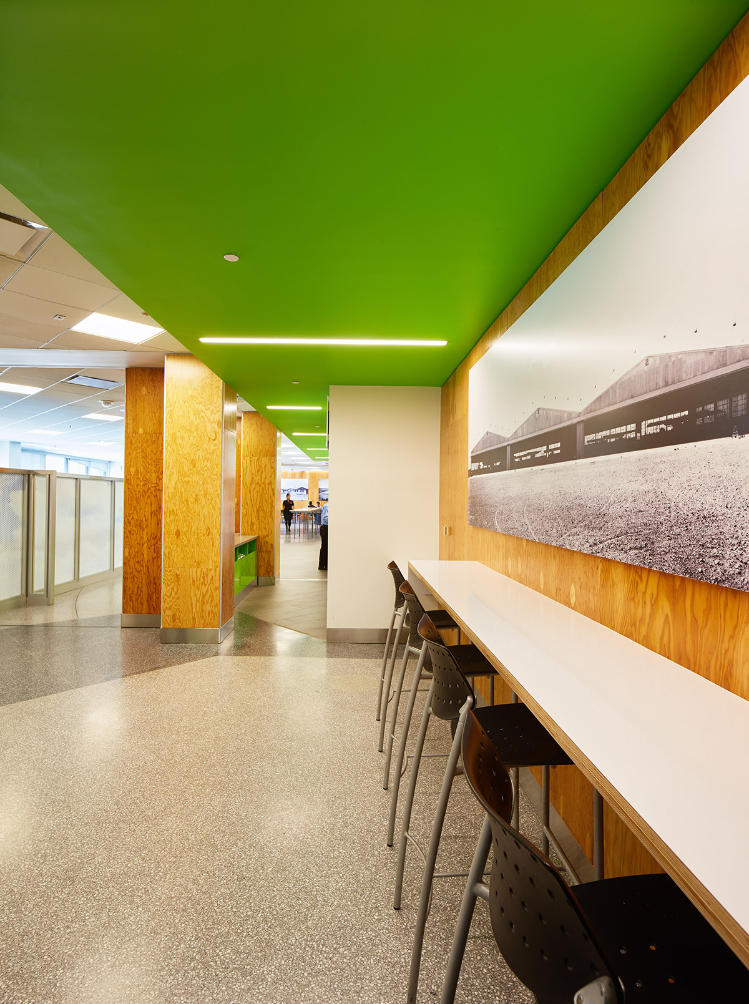
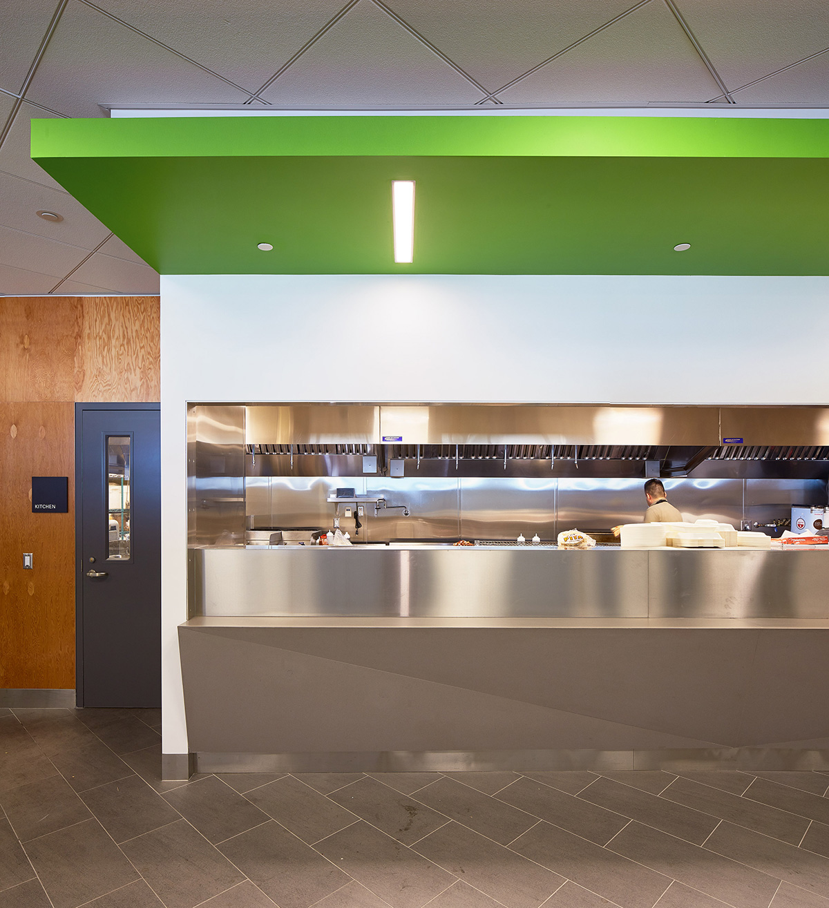
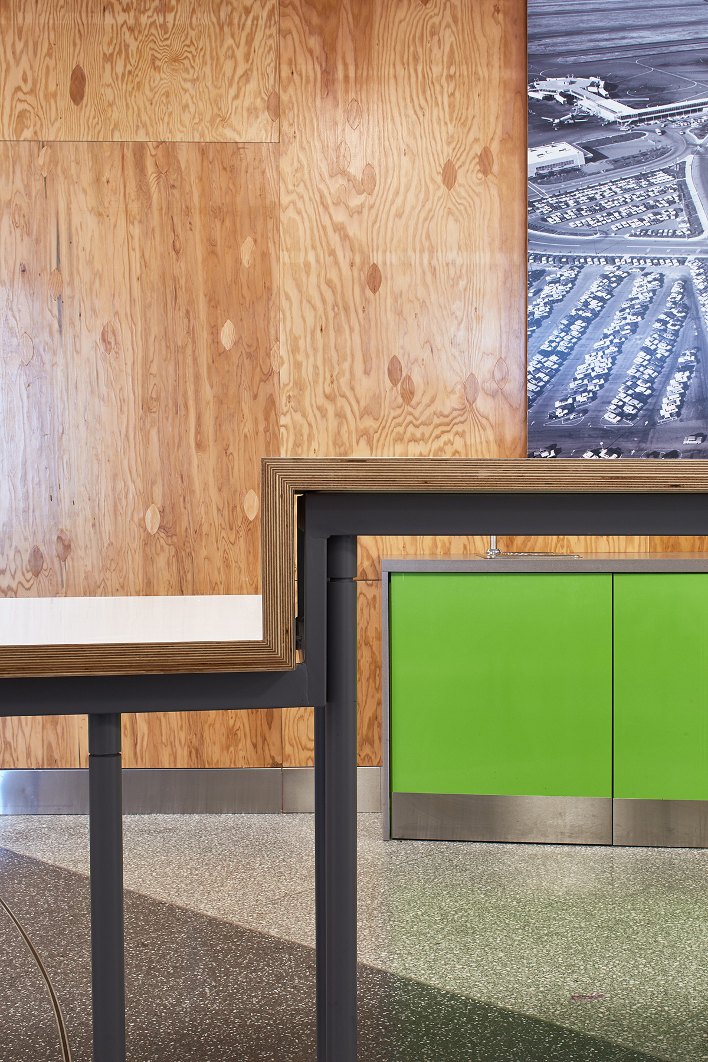
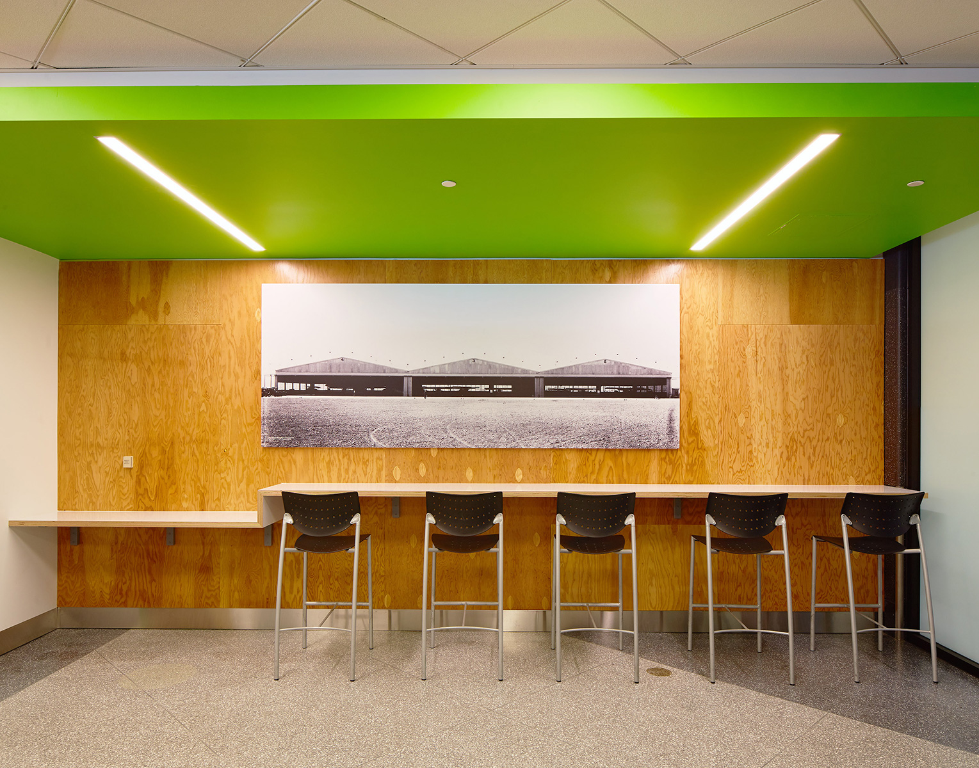
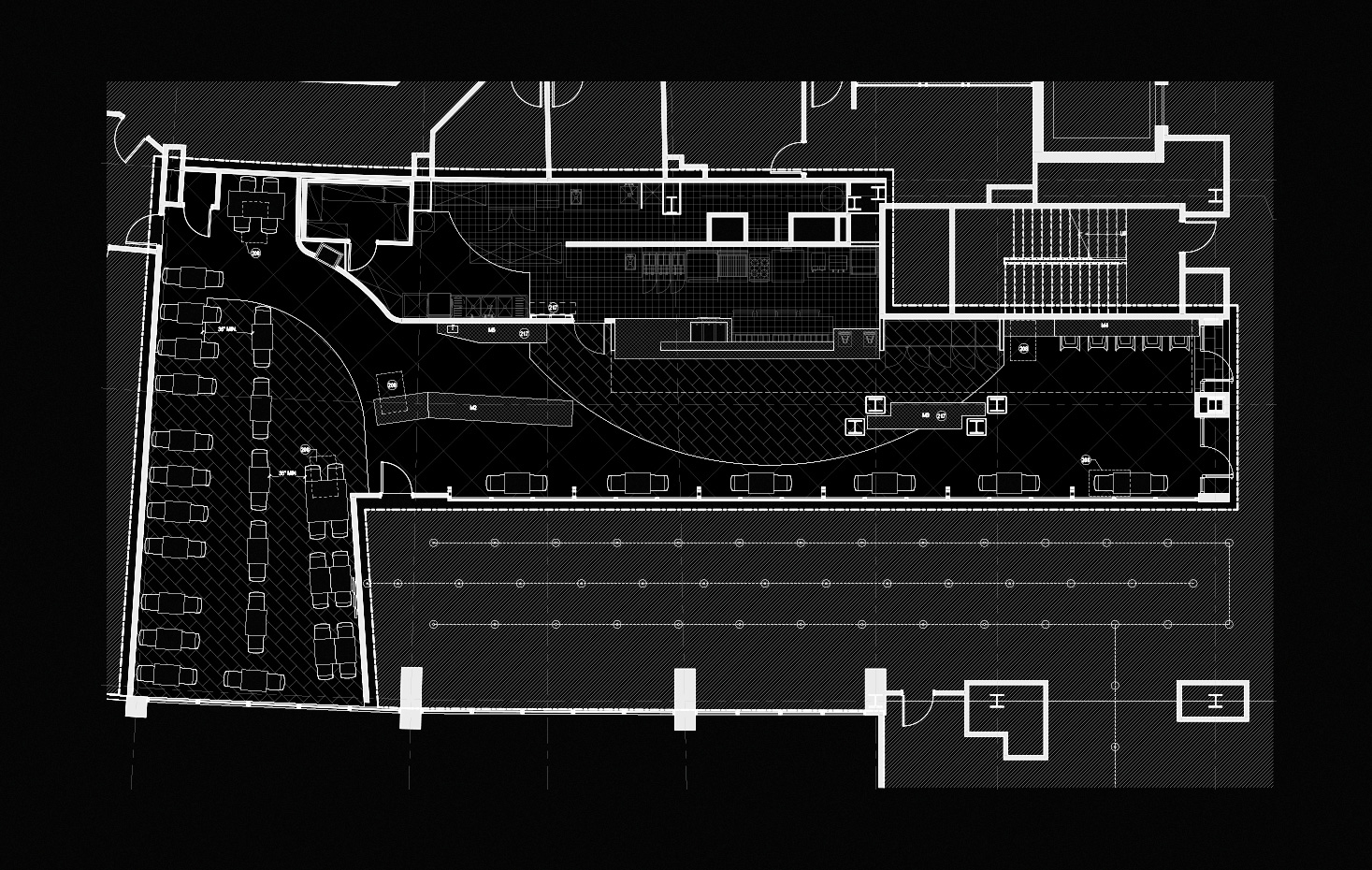






The Employee Cafe is one of a number of “Enabling Projects” as part of the Terminal 1C Renovation. It is the only location for subsidized food for SFO employees. The project renovated a former Chinese restaurant, bordered on one side by an existing TSA security barrier. The design creates a “Pop Up” feeling to reflect the two year life span. It is punctuated with a series of green elements: the soffit, the waste bins, and the microwave enclosure. The TSA barrier is claimed as part of the space with a supergraphic of pixelated clouds, reinforcing the Air side of the space.
New seating types accommodate increased customer numbers in a smaller space than the previous location. The back of house was rearranged and opened up to create a very efficient commercial kitchen. A second kitchen was removed to expose the only set of windows and create a dining area with a view onto the airfield. Fire treated plywood wall cladding unifies the collection of spaces.

