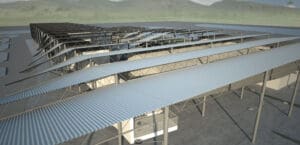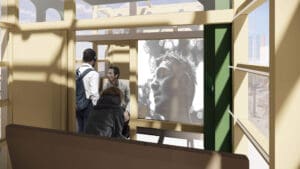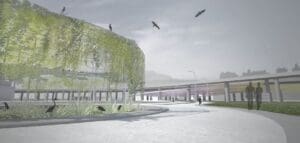Eco-Commons
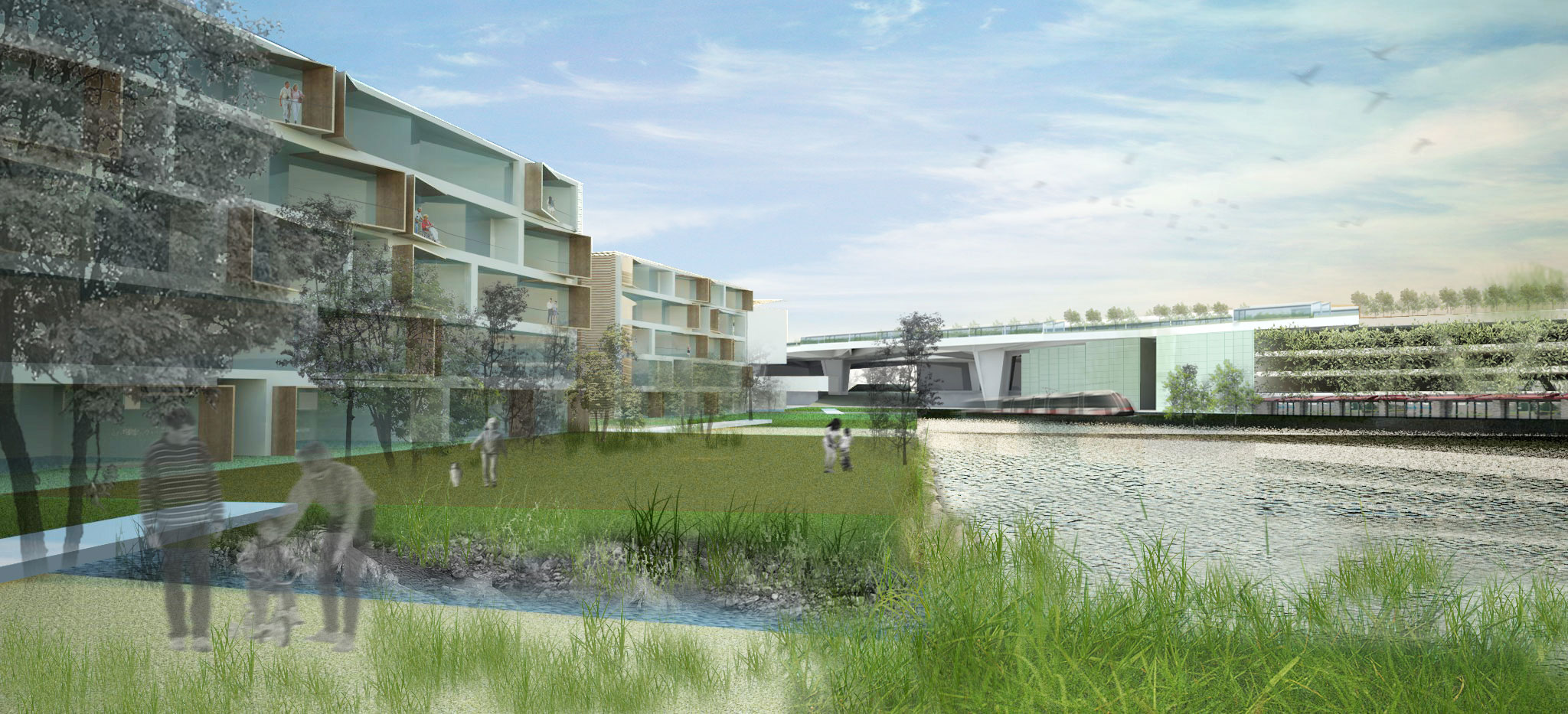
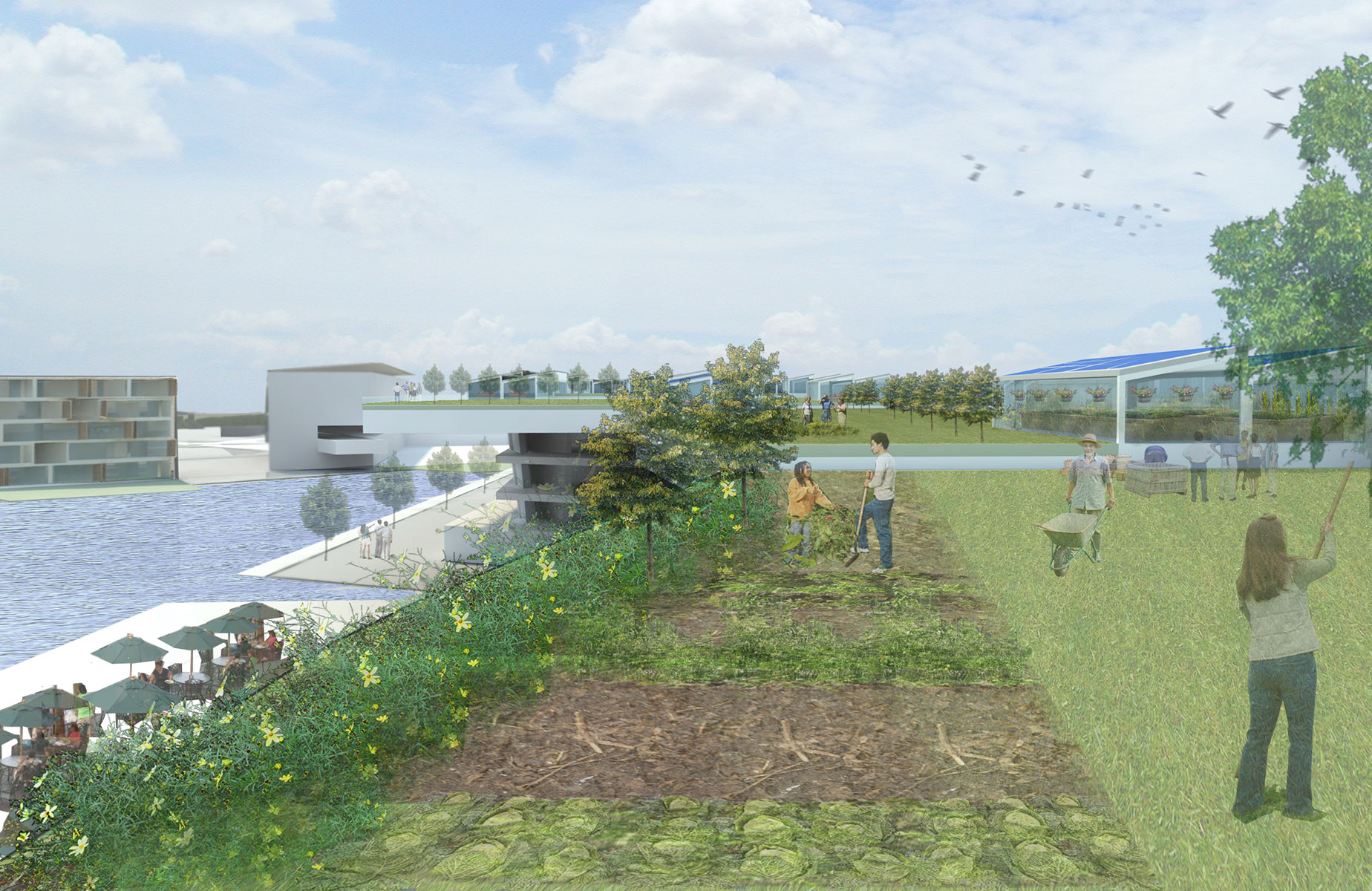
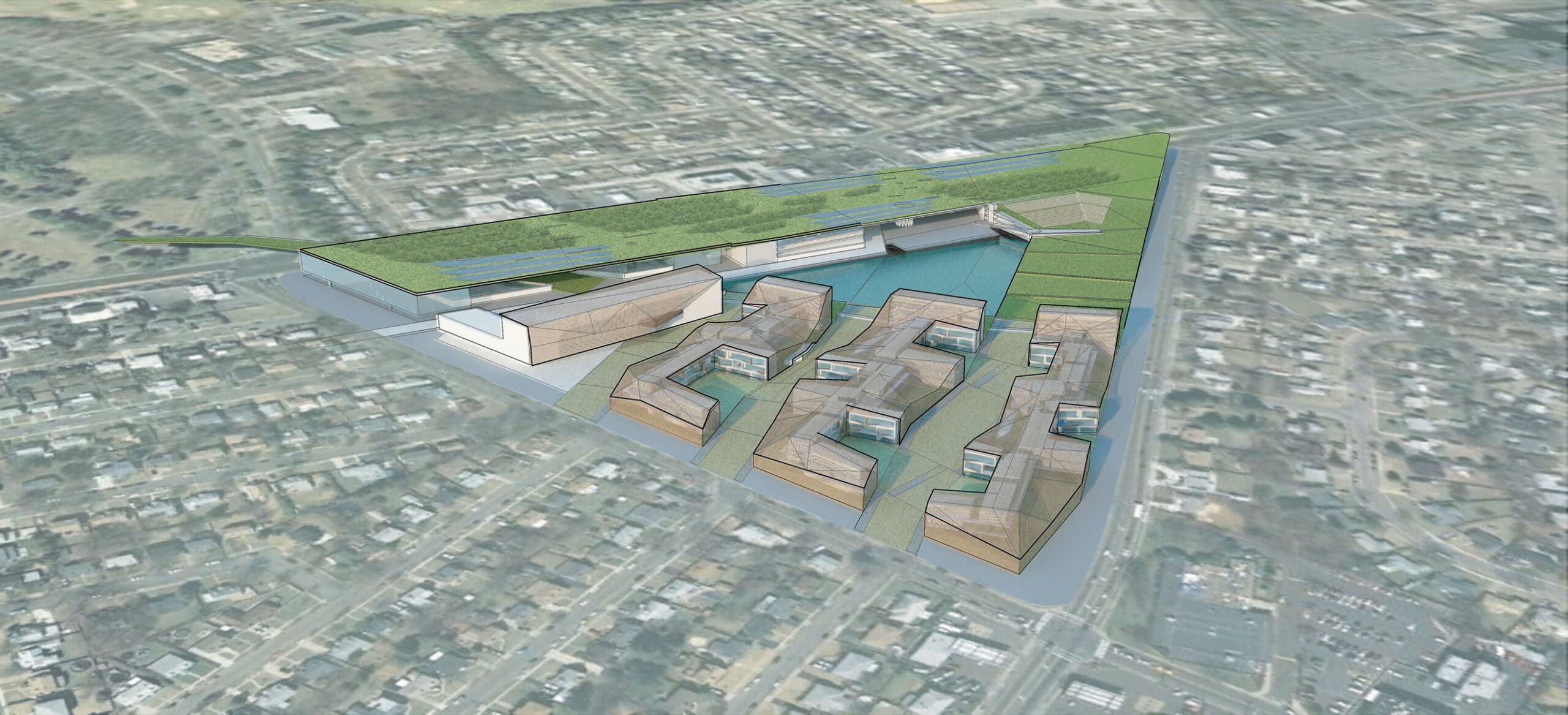



Eco-Commons presents a new sub/urban paradigm for making successful urban space from auto-centric suburban landscapes. Located in Levittown, New York, a midcentury icon of suburban development, the site presents an opportunity to generate a new suburban ideal, one that reflects modern demographic and cultural changes specific to the generational shift of baby boomers to elders. The Eco-Commons prototype is conceived of as a socially and environmentally sustainable community with a focus on introducing new paradigms for retirement/eldercare constituencies. It establishes a nexus of activity for residents and the broader community, providing new opportunities for overlap and engagement. Within its immediate context, the Eco-Commons knits together the residual fabric of suburban development. It negotiates the dramatic spatial differences of the surrounding residential neighborhoods and the commercial/retail multilane highway through a system of building and landscape. These tectonics, which rise, fold, knit, and torque across the site, incorporate public and private programming and performative environmental systems. Bike paths and pedestrian bridges link nearby parks and open spaces. A proposed light rail system connects this district to downtown and surrounding neighborhoods. Eco-Commons is a walking city where amenities are easily accessible to intergenerational residents and connected to the broader community.
The project blends public amenities and environmental opportunities to implement a contiguous system of dwelling, wellness, education, commerce, recreation, ecology, and energy production. As a multiuse urban district, the Eco-Commons brings together 10 acres of rooftop agricultural fields and greenhouses, 300,000 square feet of office, research, and commercial space, 450 units of multigenerational housing, and a site-wide wetlands and reservoir that overlap to form a vibrant and sustainable urban nexus in the suburbs.
Project Info
- Finalist Architecture + Aging, Architizer’s A+ Awards, 2013

