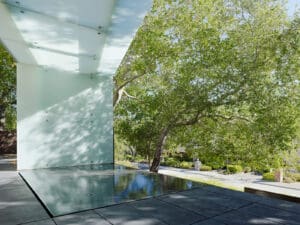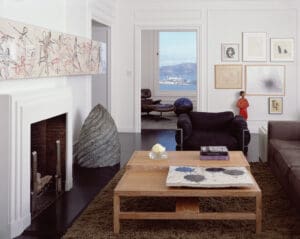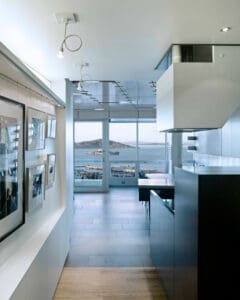Park Presidio Residence
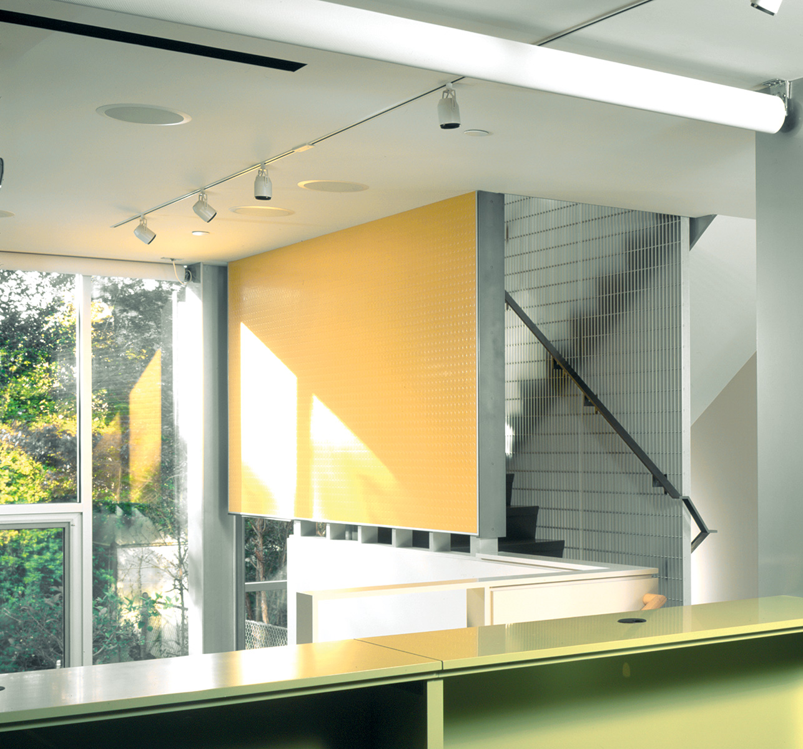
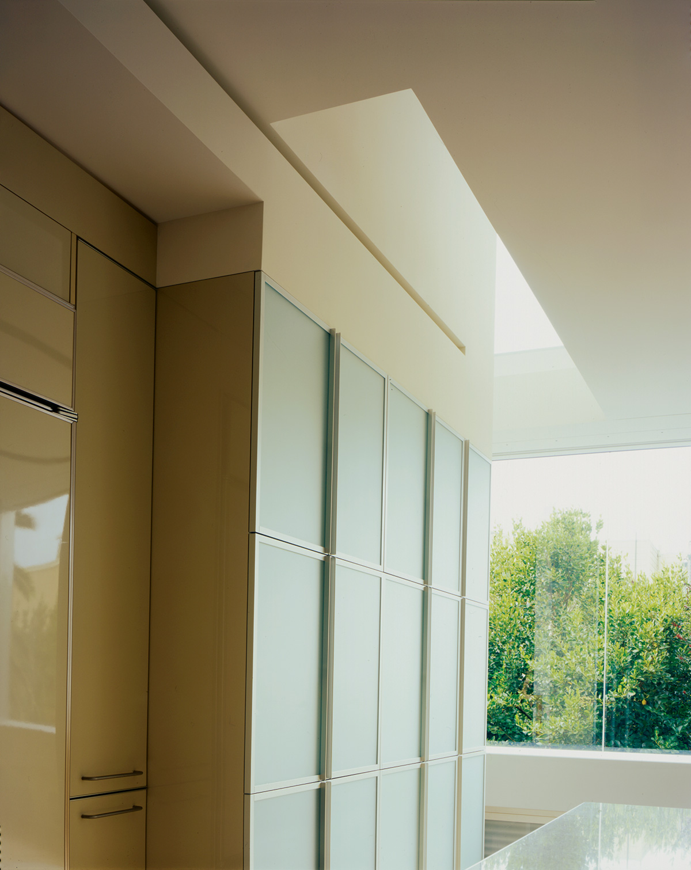
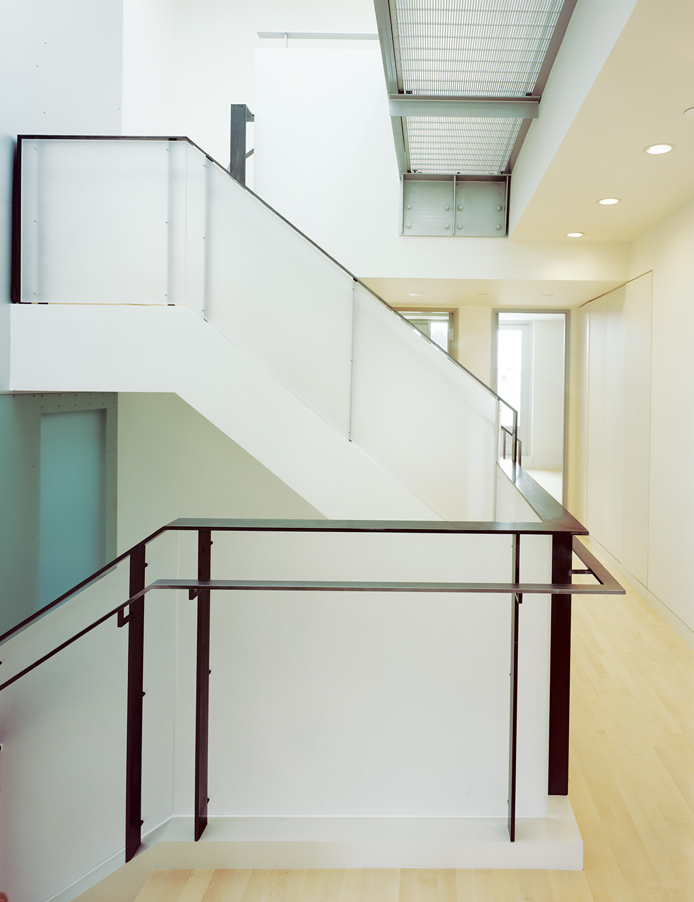
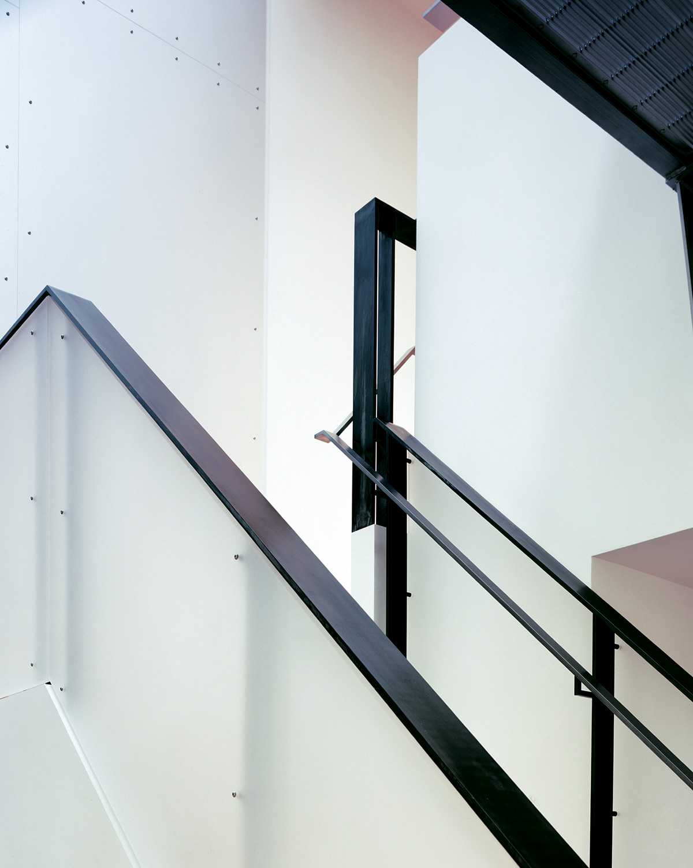
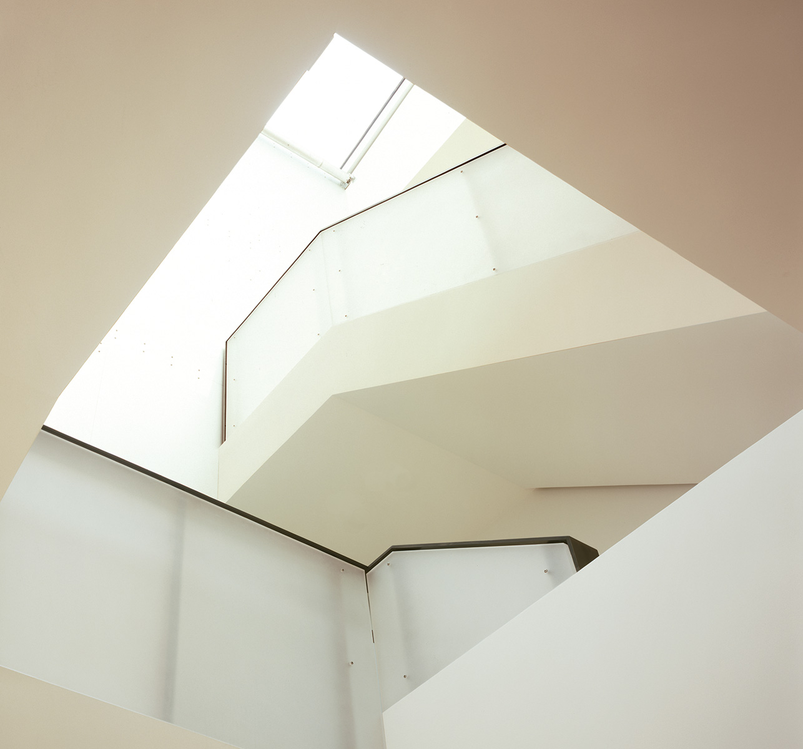
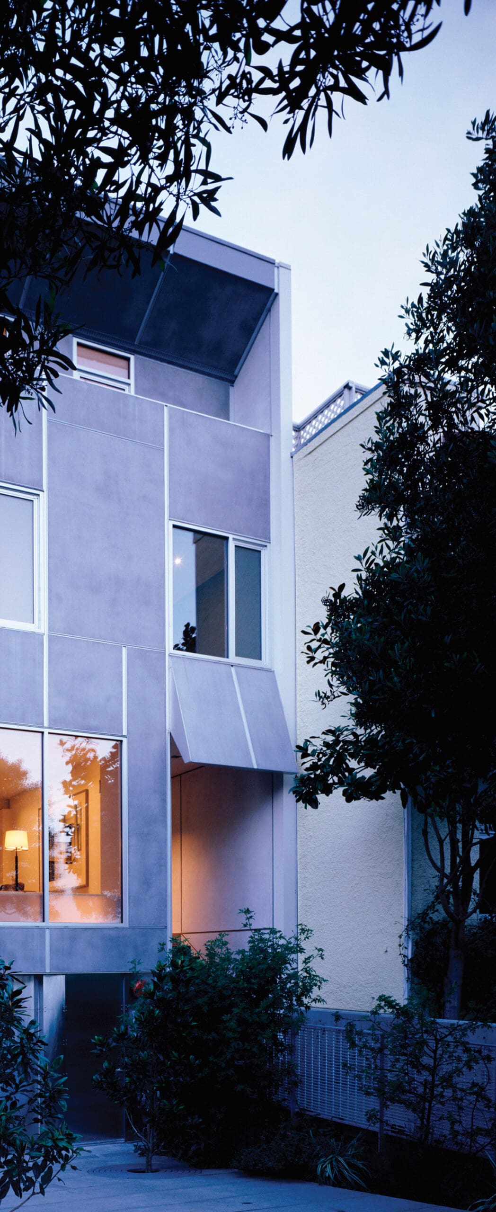
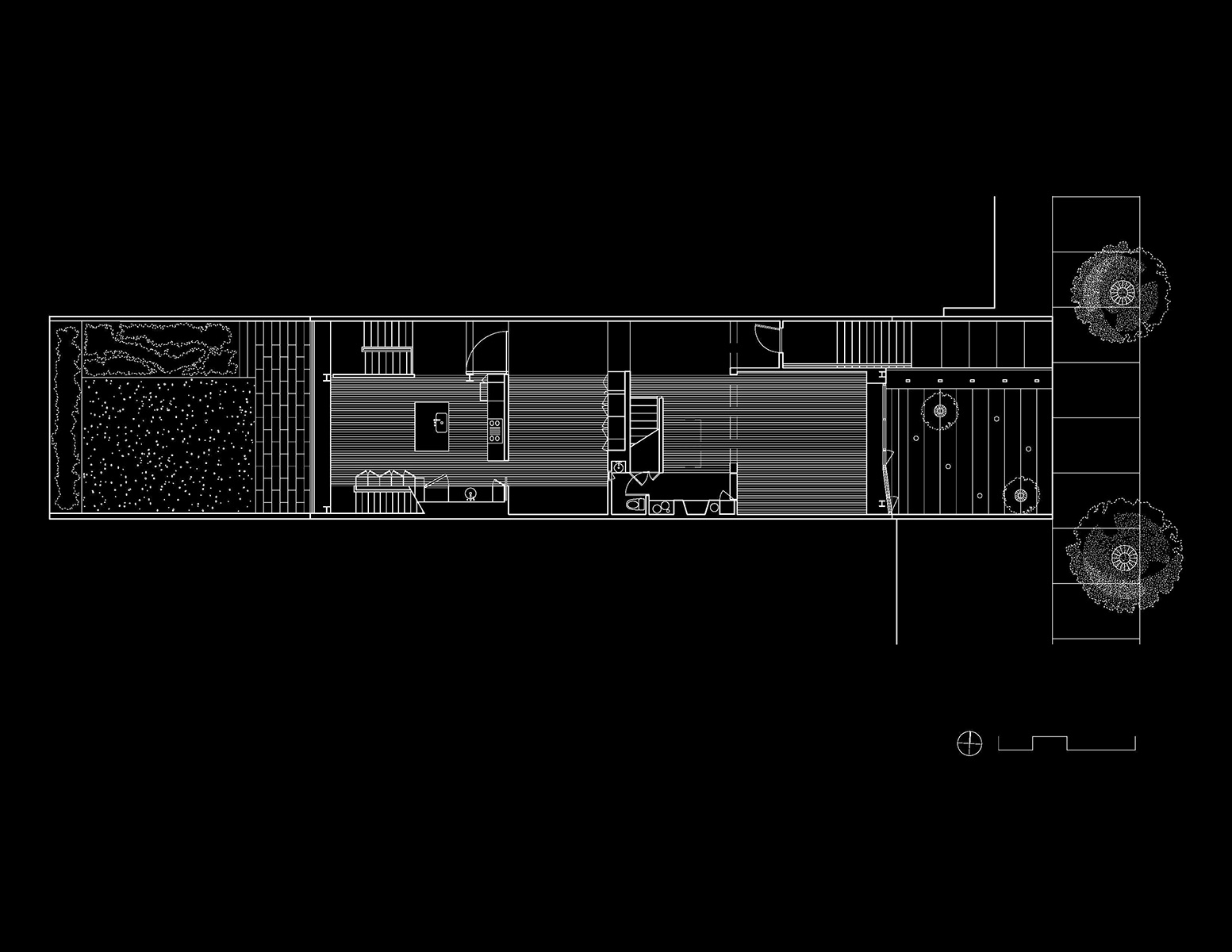







Located in an urban residential area adjacent to San Francisco’s Presidio, the private residence sits between city grid and open space. The client’s extensive collection of large-scale contemporary photography informed the spatial organization of the house, intertwining formal and informal vertical circulation with gallery exhibition.
The plaster and glass facade is objectified, overhanging the slope of the entry. Vehicular access parallels the front door, bifurcated by an auto ramp to the garage and a metal entry bridge to the front door. The bridge extends the urban streetscape with the material, dimension, and language of the sidewalk, pulling it deep within the interior to define the public quality of the gallery. The ramp, or drivescape, deforms the surface of the street, quoting tree grates, street drains, and utility covers. This unprecedented arrangement of entry and domain subverts traditional demarcations between public and private, rescripting the relationship of infrastructure and dwelling.
The fully self-sufficient energy system sustaining the house integrates programmatic and tectonic strategies to augment its environmental performance. The roof surface supports a field of crystalline silicon photovoltaic modules incorporating a 150-square-foot skylight of photovoltaic laminated glass and amorphous cellular technology. The four-story stairwell beneath the skylight benefits, its translucent handrail surfaces illuminated from the top-floor master bedroom suite to the ground floor entry foyer.
Project Info
- “Solar Supporter / A house by Kuth/Ranieri in San Francisco’s fog belt gathers rays,” SF Gate, Sep 7, 2003
- “Monograph,” Kuth Ranieri Architects, 2010

