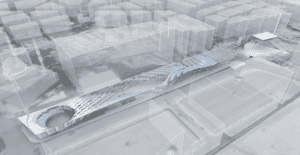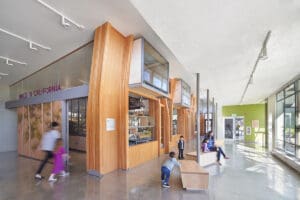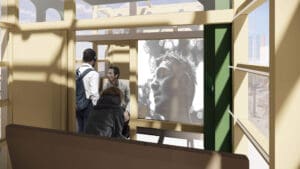Hawes Pool
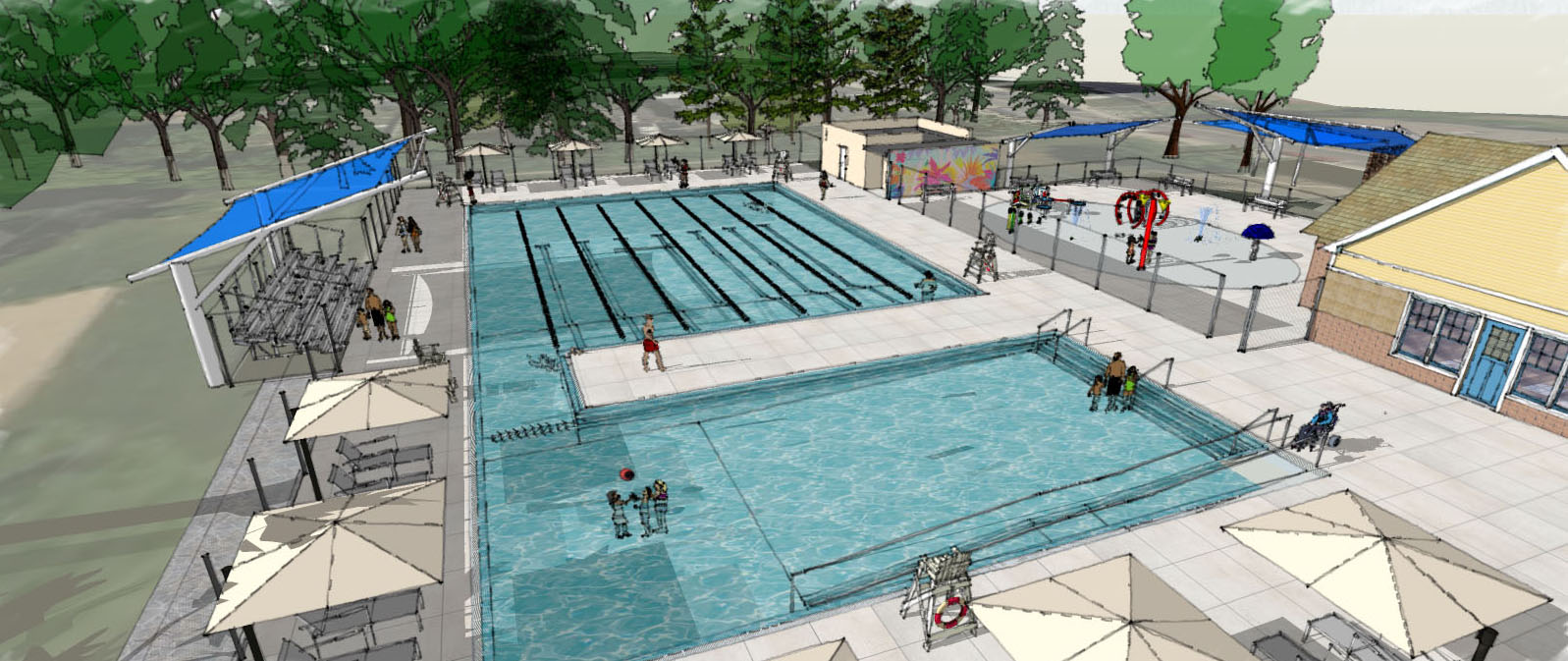
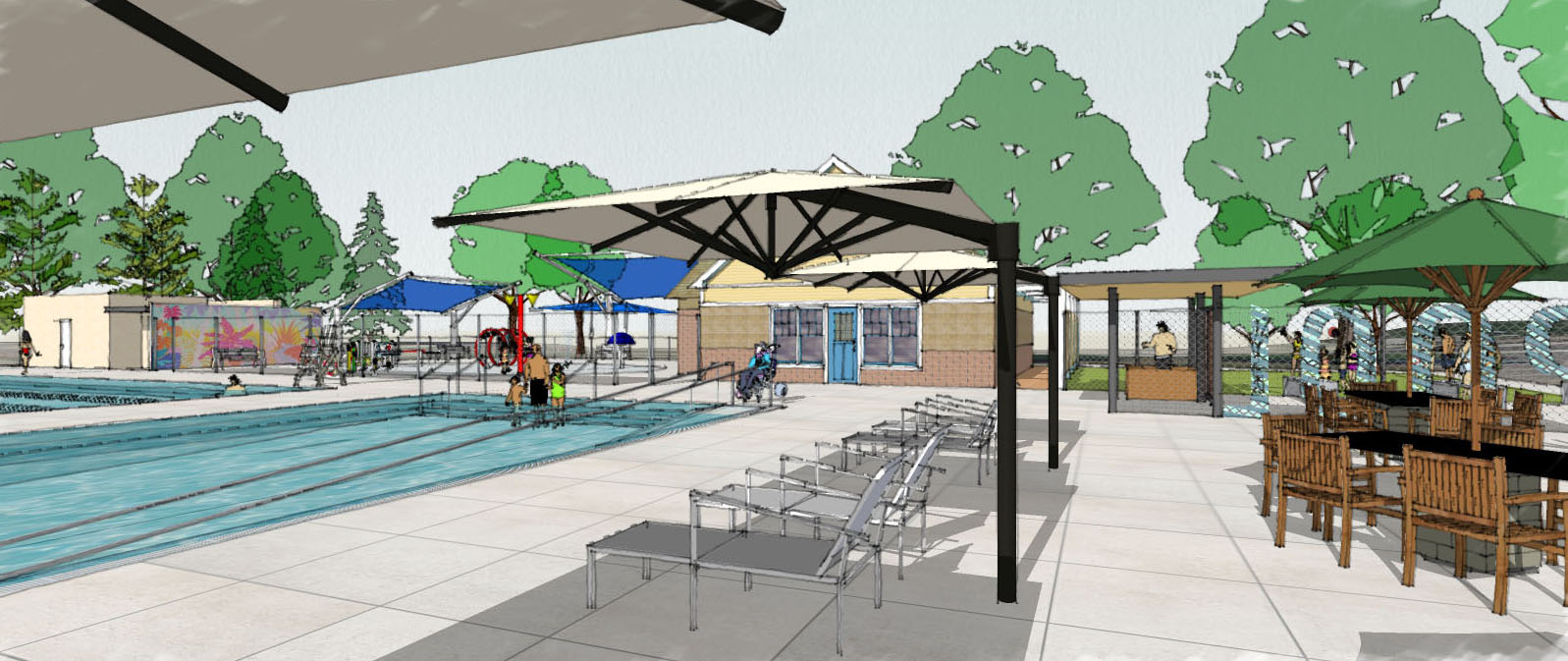
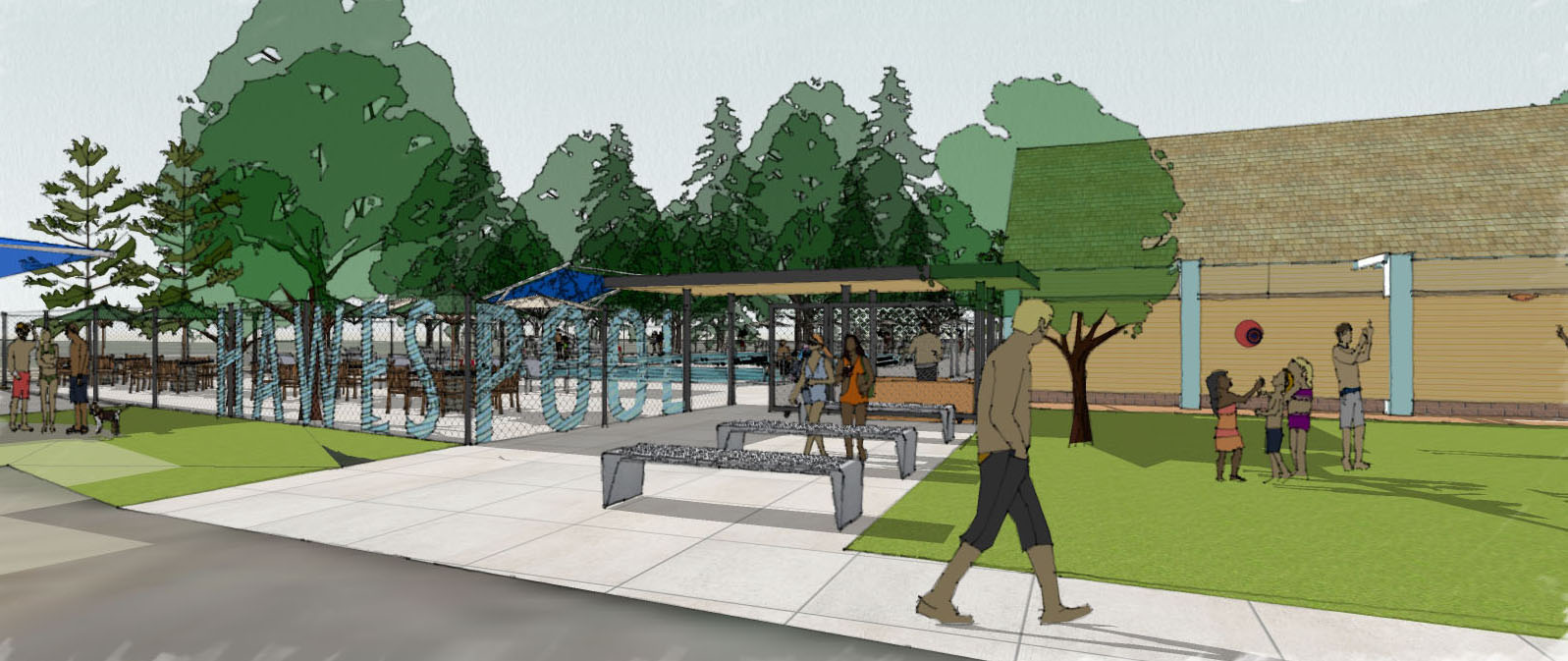
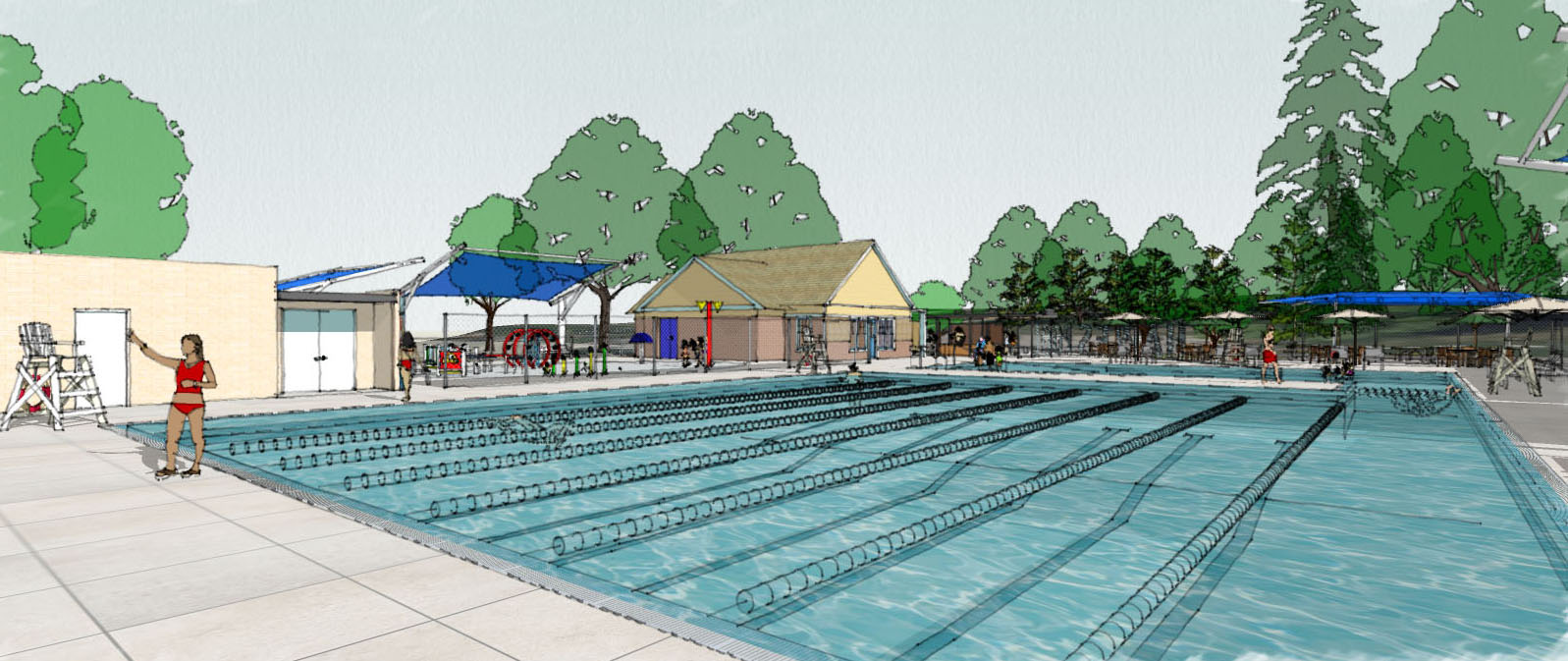
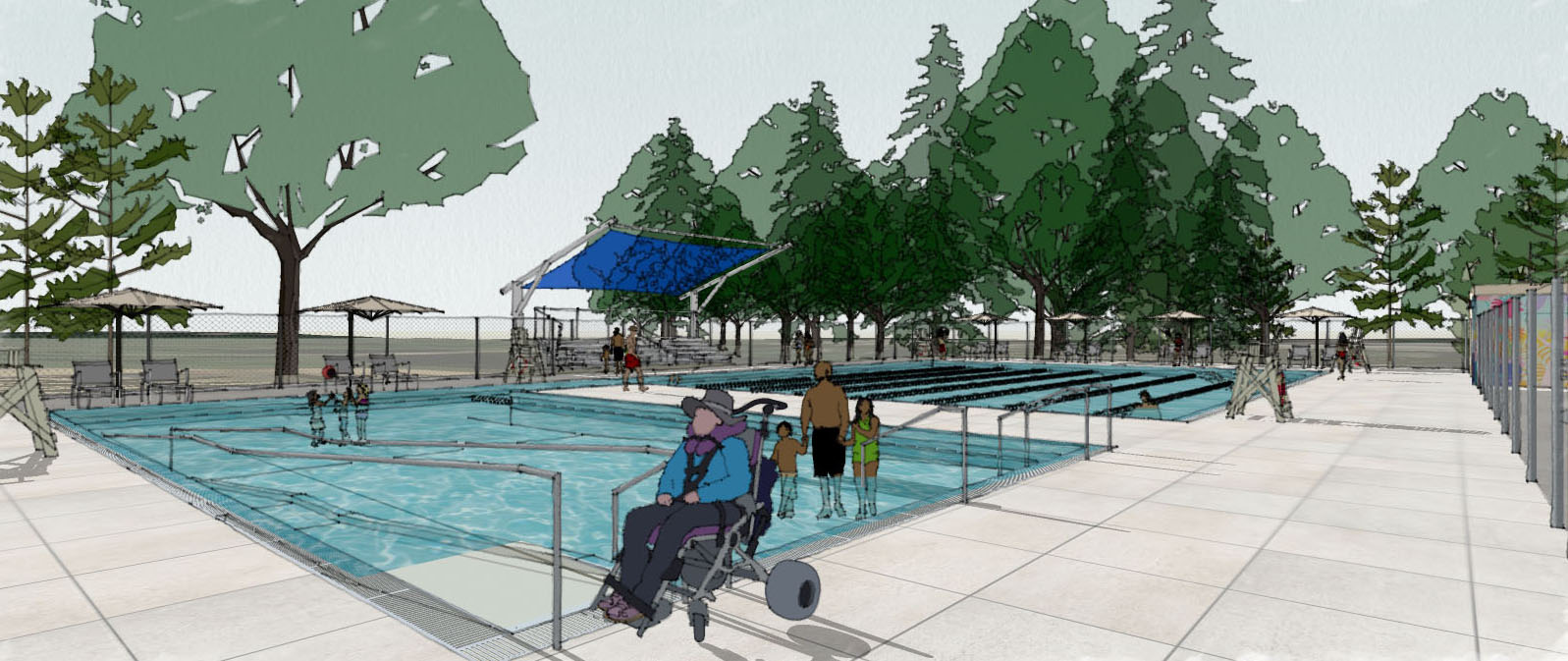
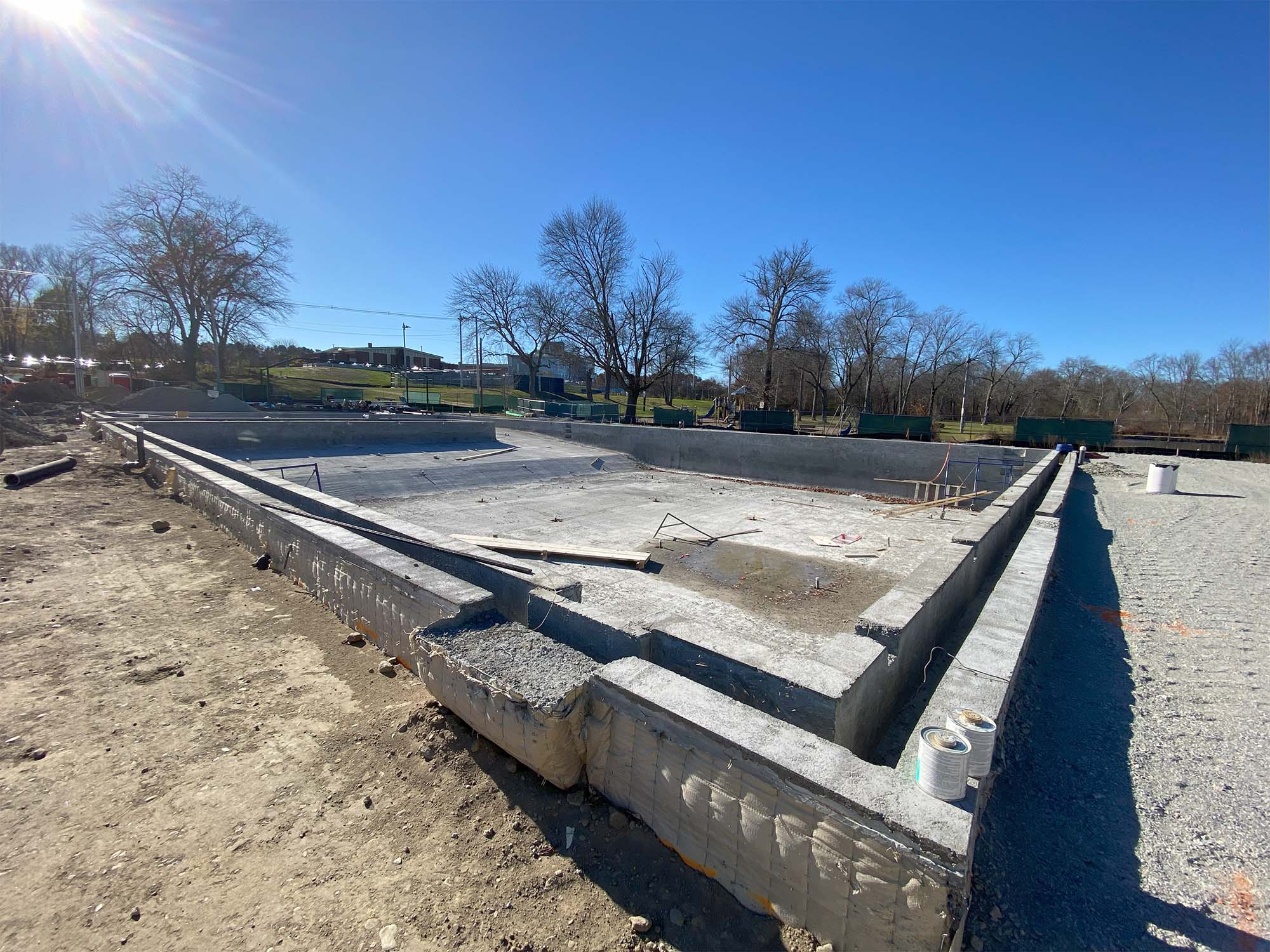
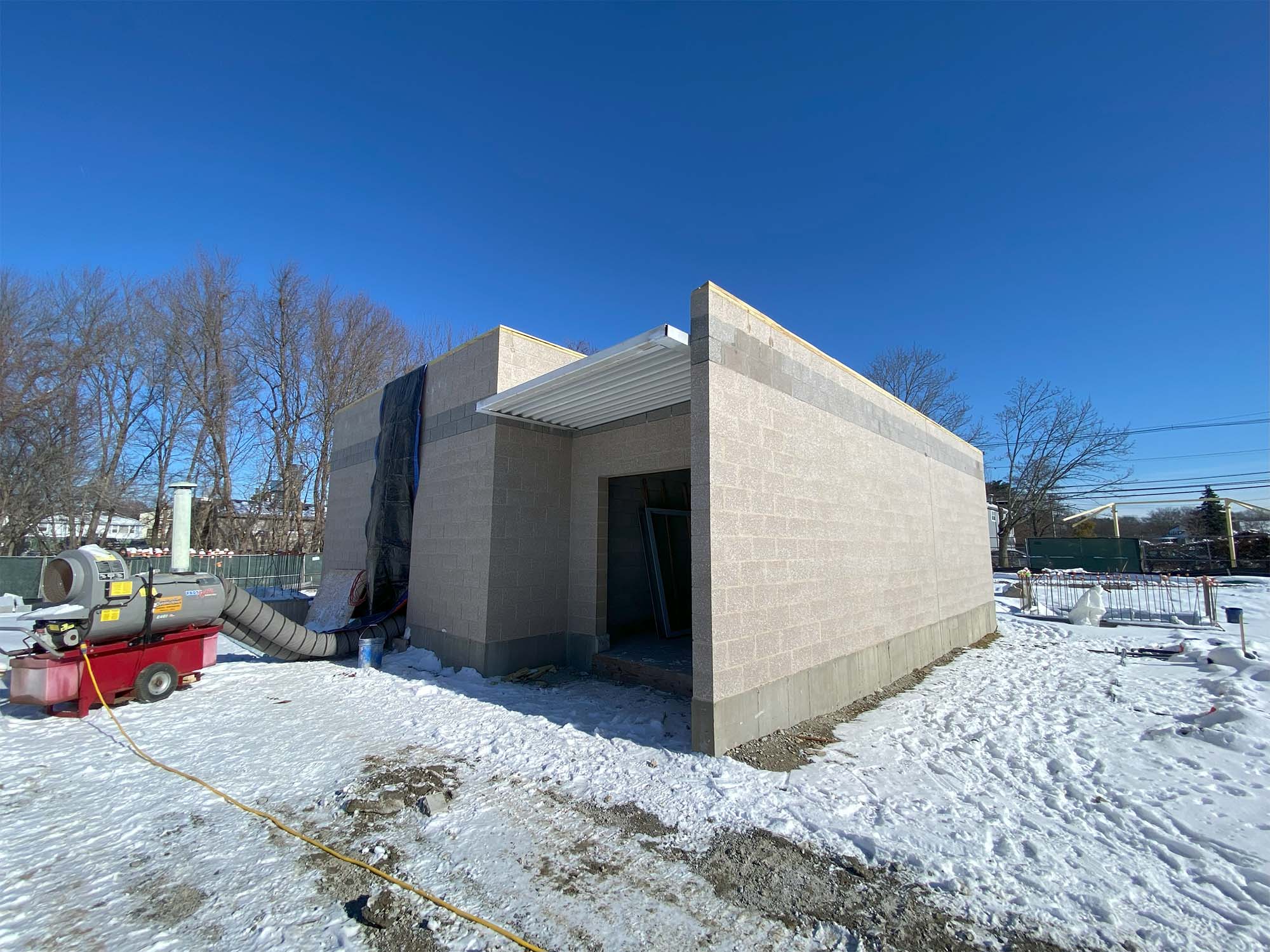







Kuth Ranieri Architects completed feasibility studies for the Town of Norwood, Massachusetts, which included two of its municipally run pools, Hawes Pool and Father Mac’s Pool. Both studies identified repairs, code compliance, and renovation and/or replacement recommendations. Our team assessed the existing pool shells, equipment, buildings, and fixtures. Through a public forum process, a summary of issues requiring correction and master plan design visions for both facilities were developed.
For the first phase, the team is currently managing the construction of the Hawes Pool renovation, which includes replacing the existing pool with a modern, accessible pool, new mechanical and gatehouse buildings, and all new mechanical systems. The project is anticipated to be completed and open to the community in the summer of 2025.

