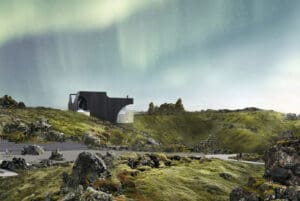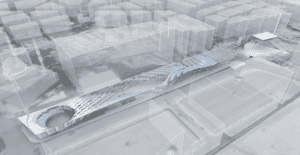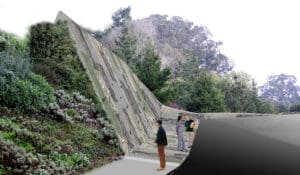Lodi Bunkhouse
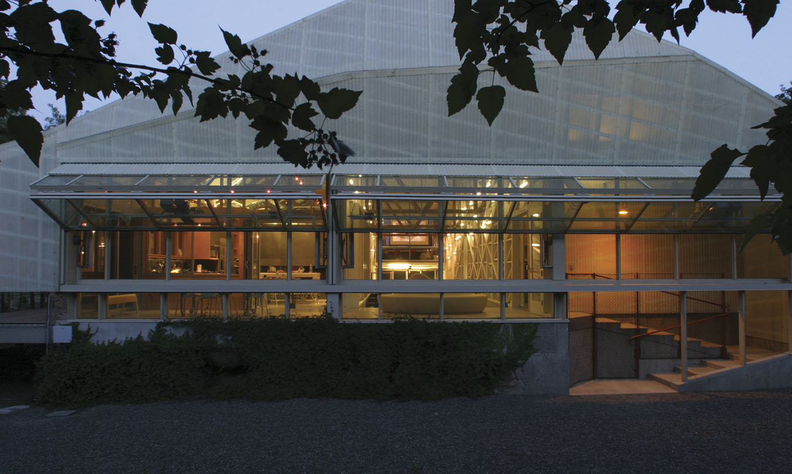
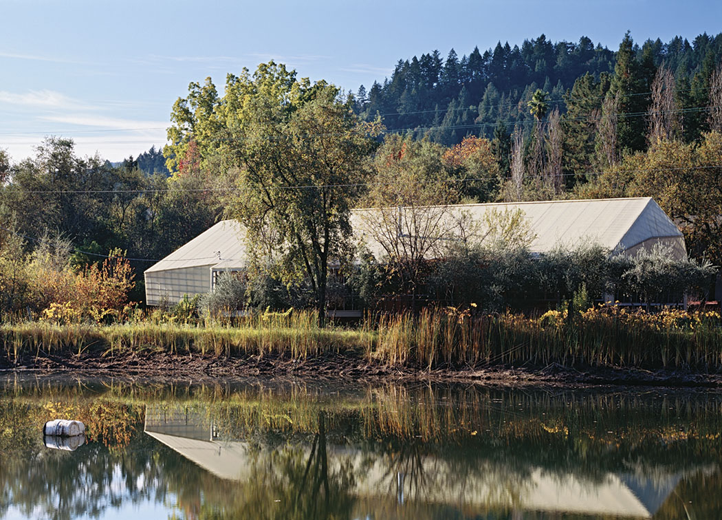
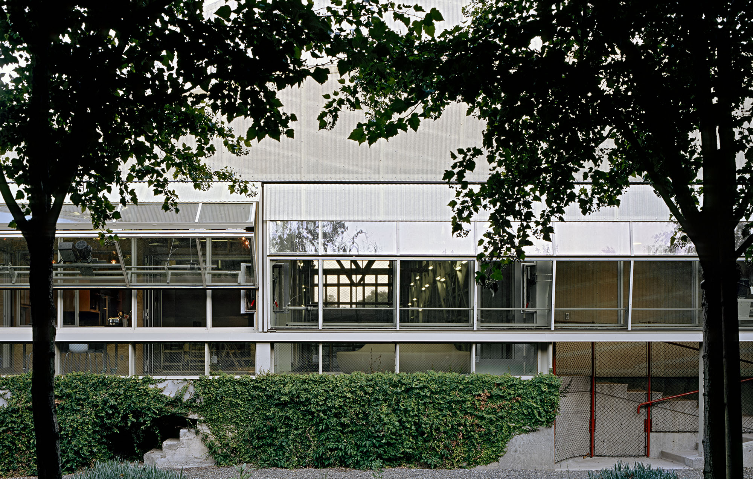
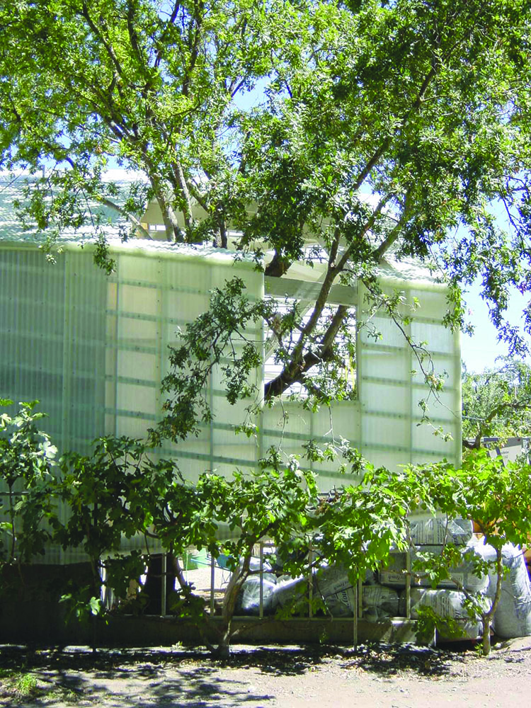
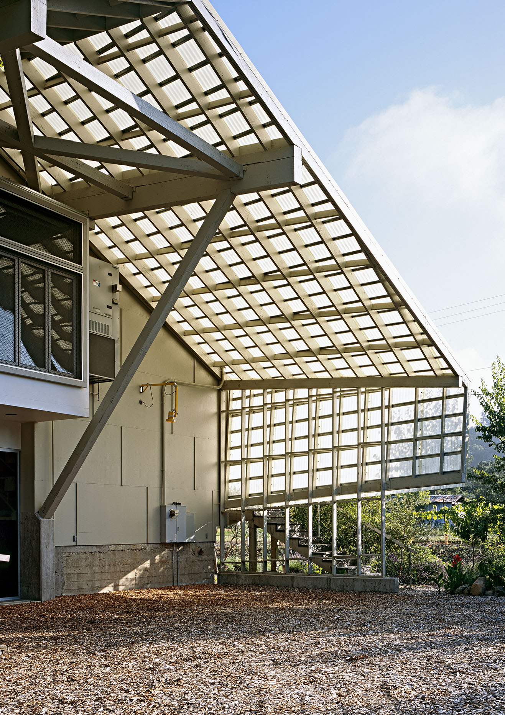
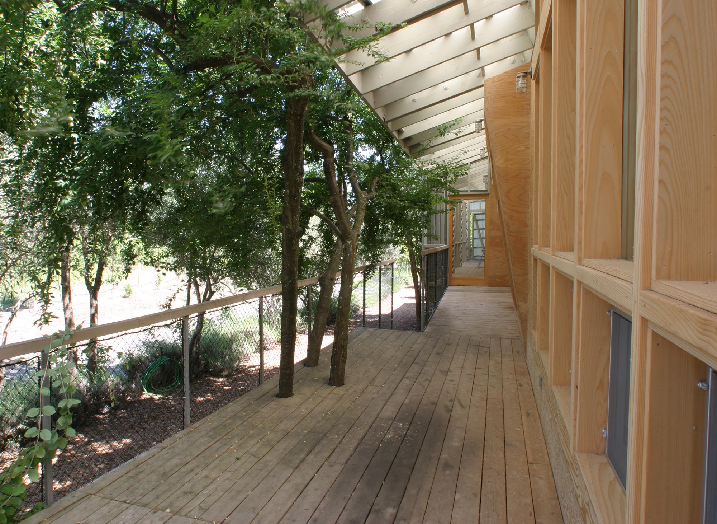
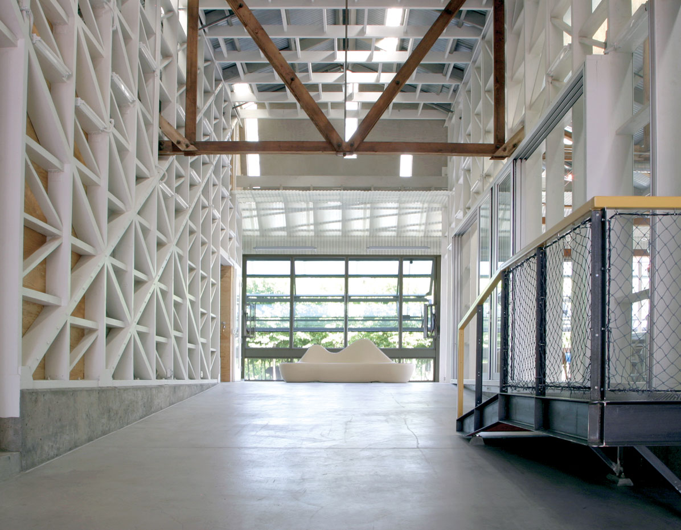
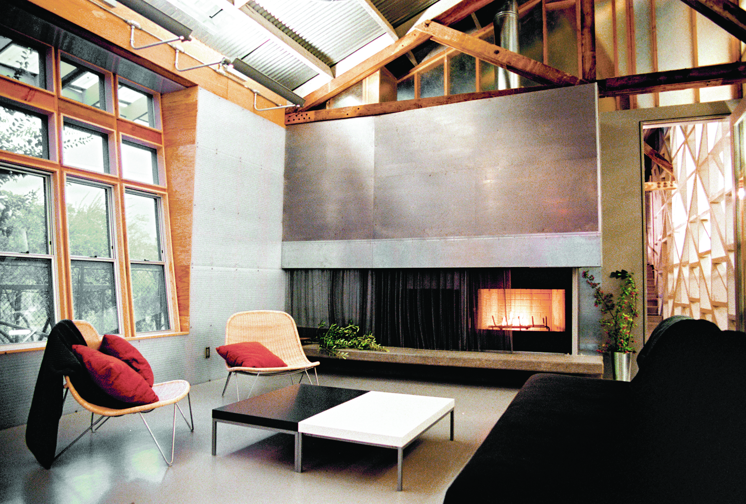
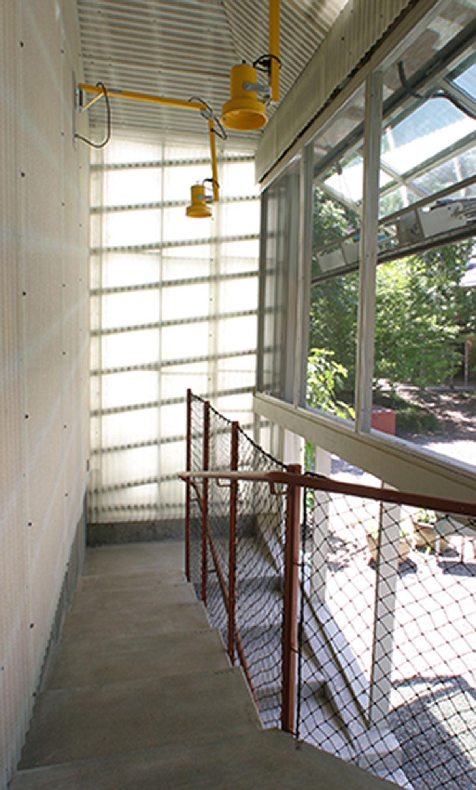
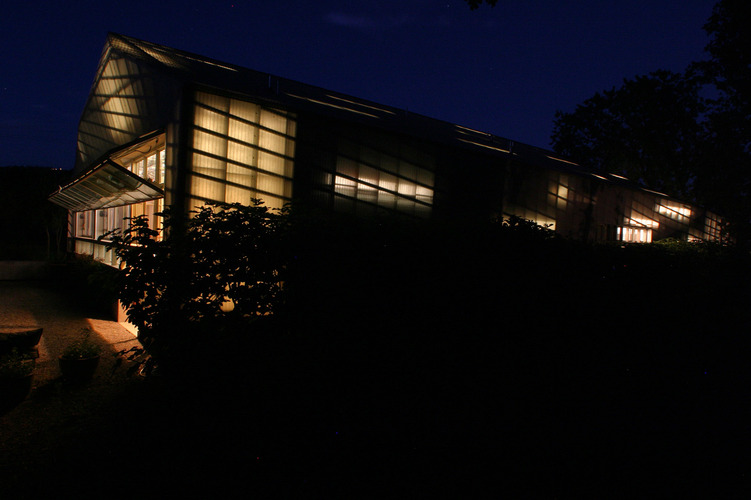
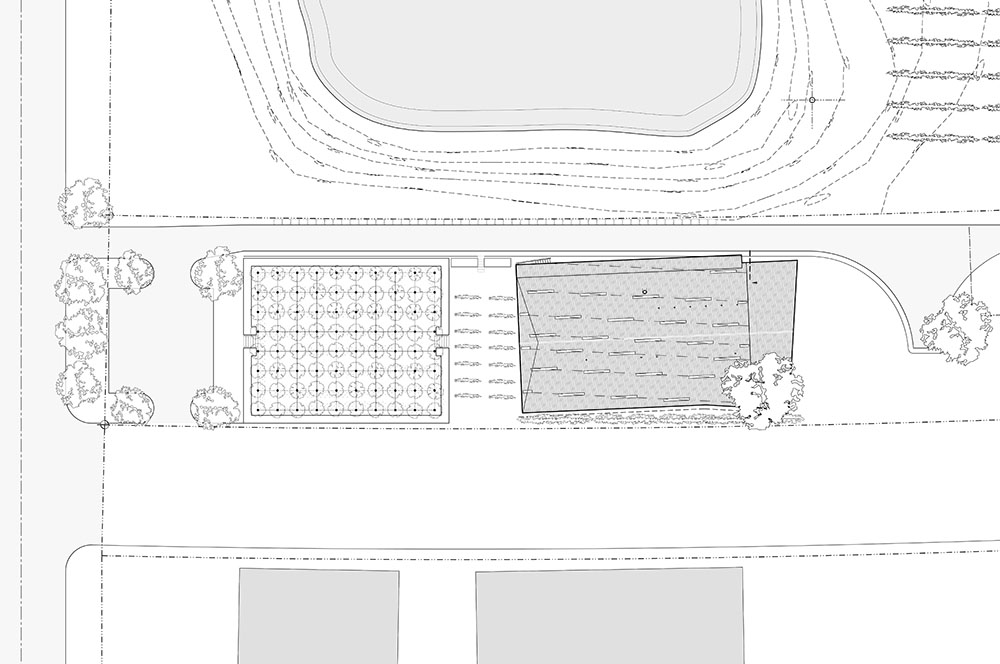
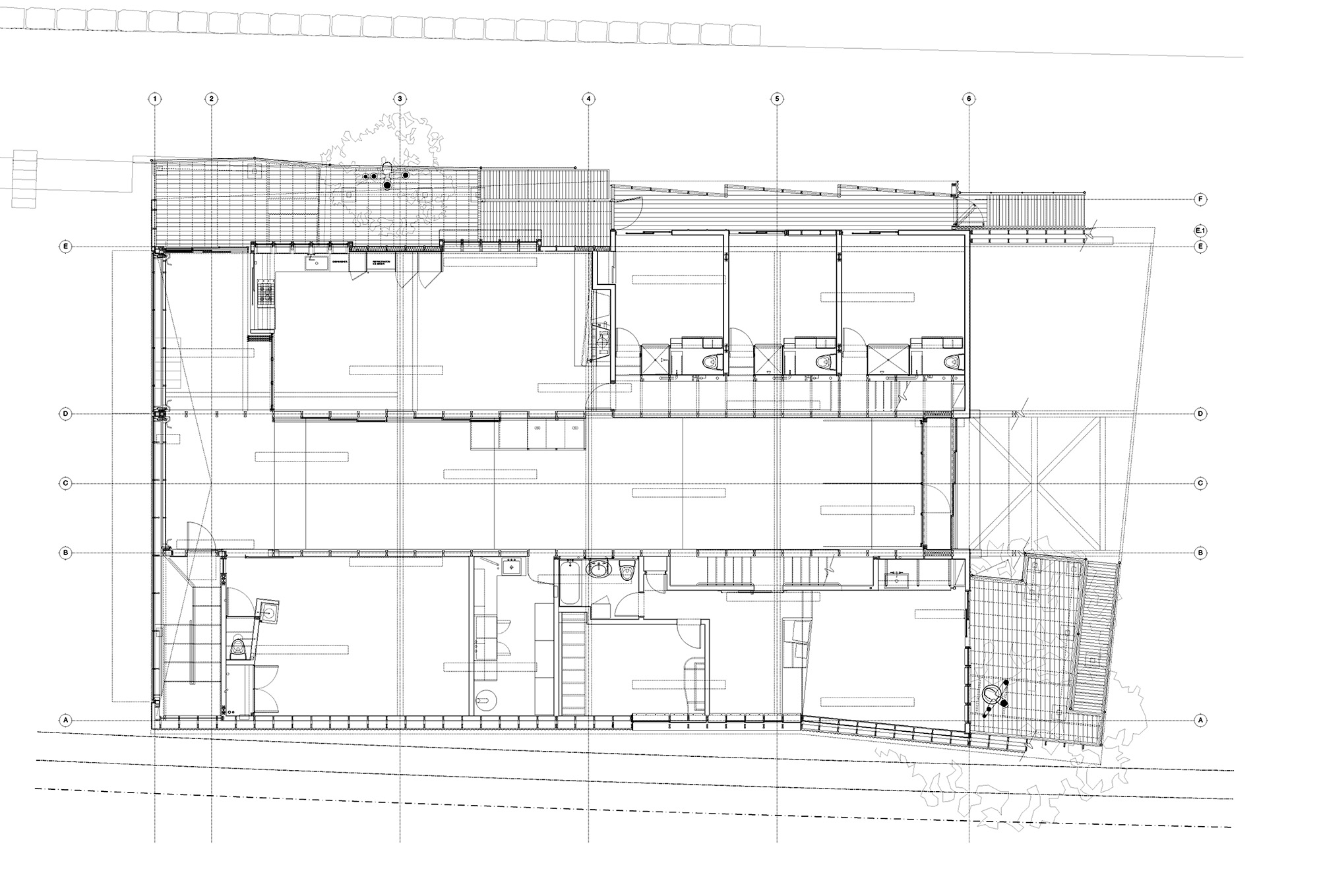
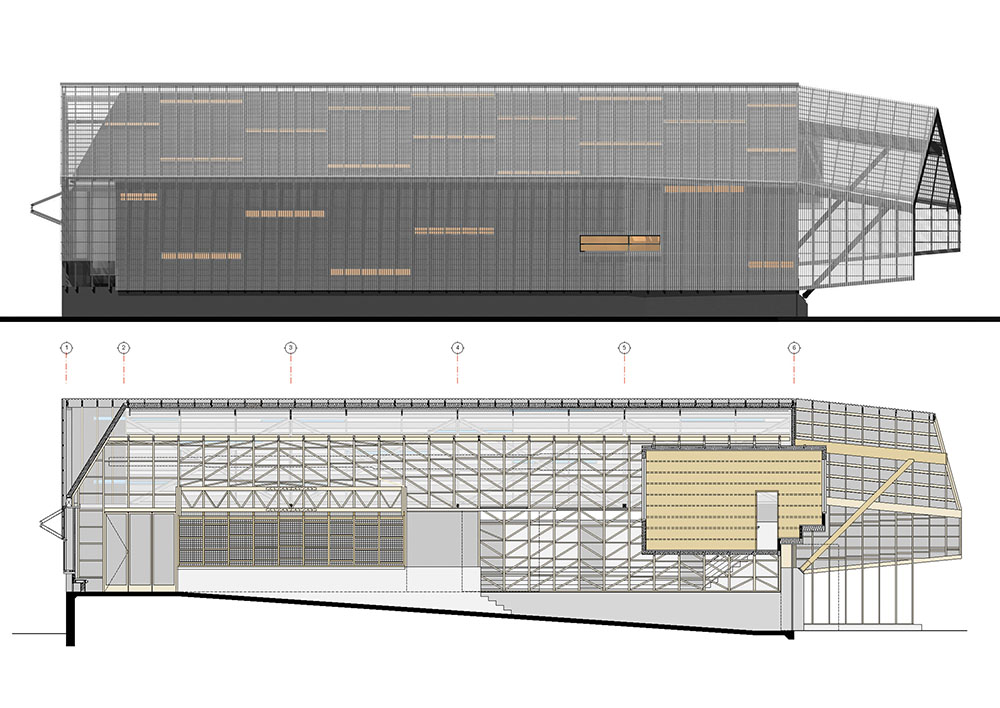

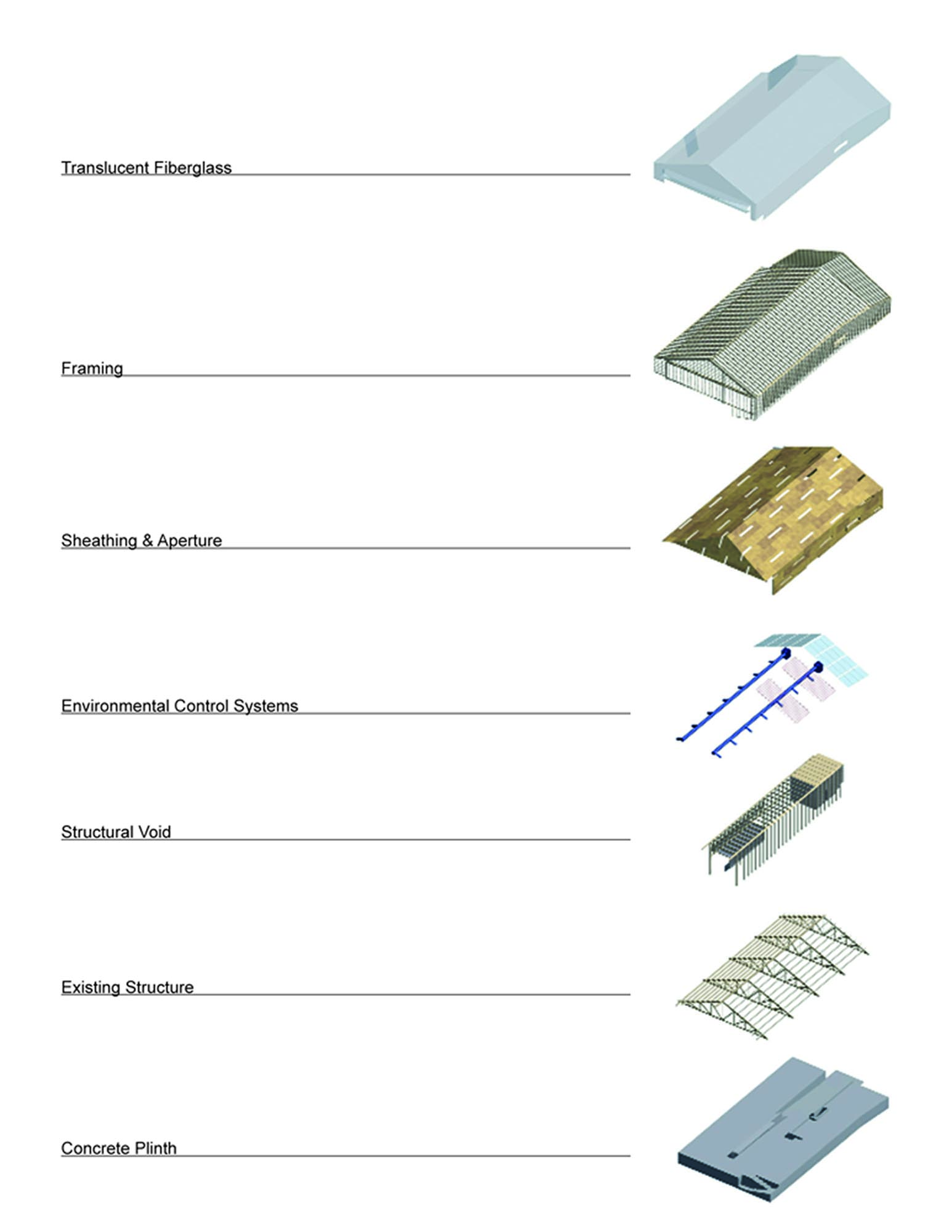















The Lodi Artist Bunkhouse converts an existing industrial cooperage shed into a private arts foundation facility. The new building program includes communal areas for meetings, presentations and events, accommodations for the artist-in-residence program and art studios.
Situated on a two-acre vineyard in the flatlands of the Napa Valley, this long narrow parcel is located between an abandoned rail line and the Napa River. Immediately adjacent on the eastern edge, is a modest retention pond for vineyard irrigation. The existing light industrial structure is directly situated in the vineyard, set parallel with the long axis of the site as well as the Valley. The project’s planning, fenestration and wall assembly, reverberate with the site’s inherent orders of directionality and scale; connecting
building and landscape.
Functioning as an artist’s retreat, the program includes open studios, communal domestic spaces, individual bunk rooms, and indoor and outdoor art studios. The plan organization is dominated by a continuous central void running the length of the shed to connect the interior with two distinct landscapes: a grove of hawthorn trees to the north, and vineyards to the south. Additionally, the space is a circulator, sponsoring flexible and fluid patterns of inhabitation, use, and activity.
Project Info
- Exceptional Residential Design Awards, AIA East Bay, 2003
- “Monograph,” Kuth Ranieri Architects, 2010

