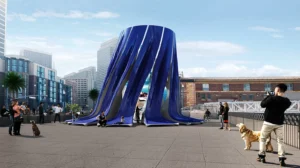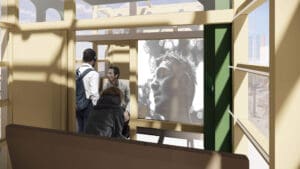Guest House / Gallery
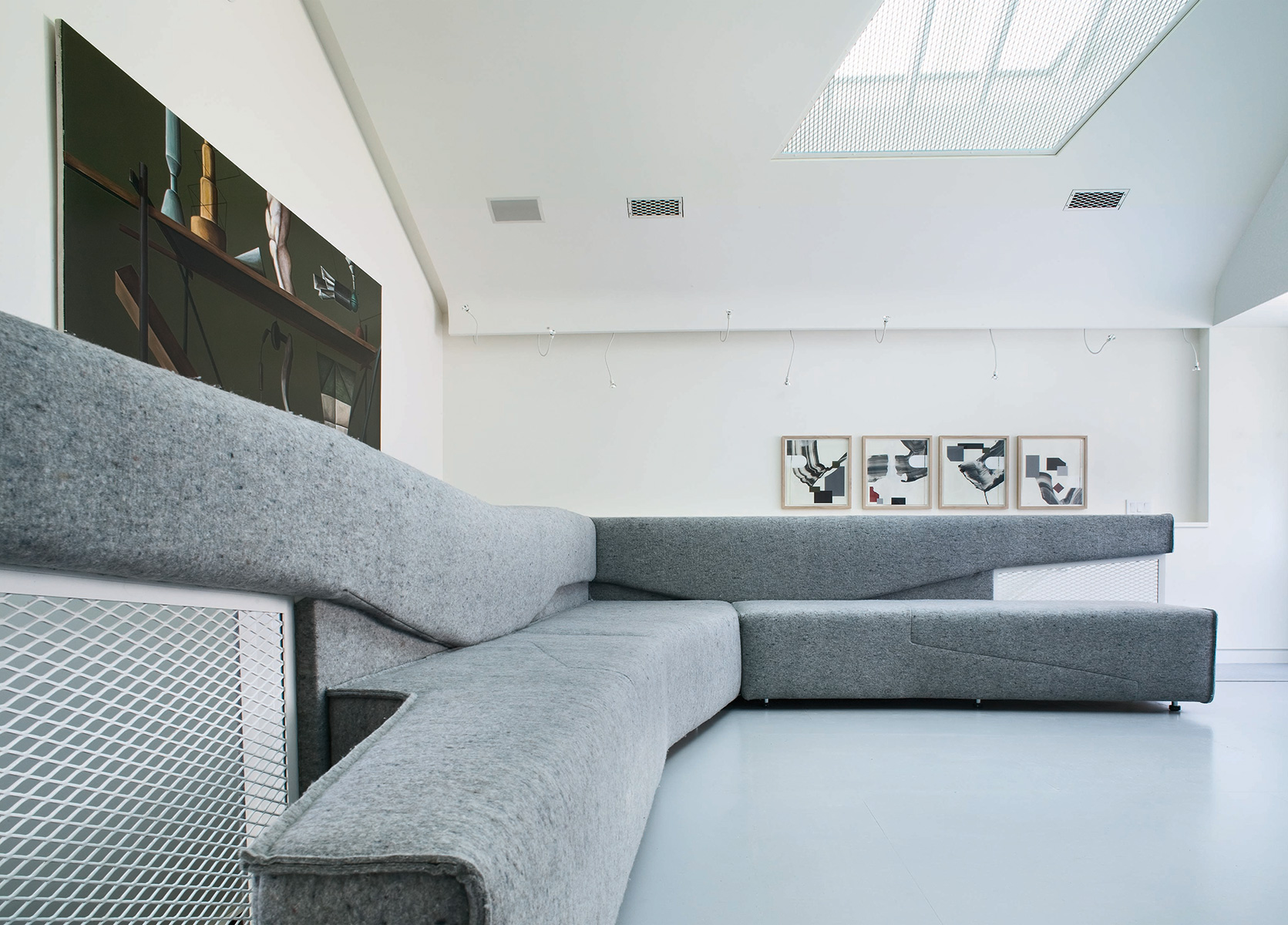



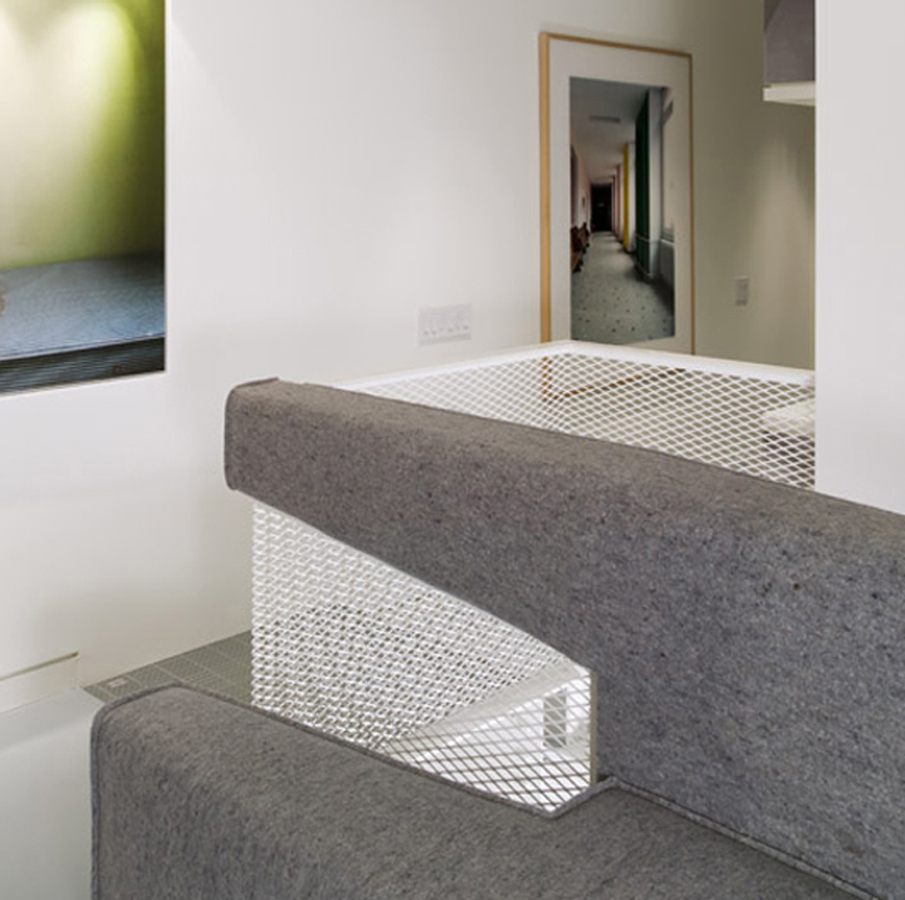


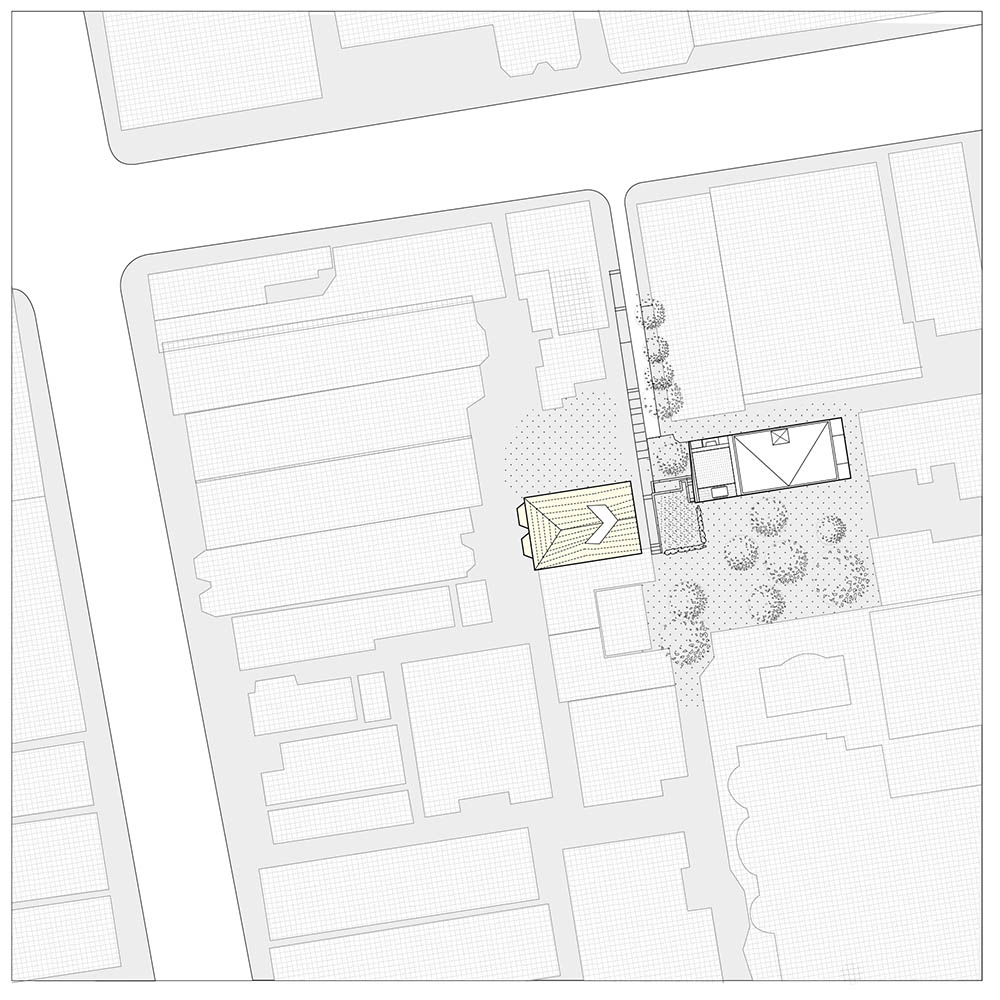
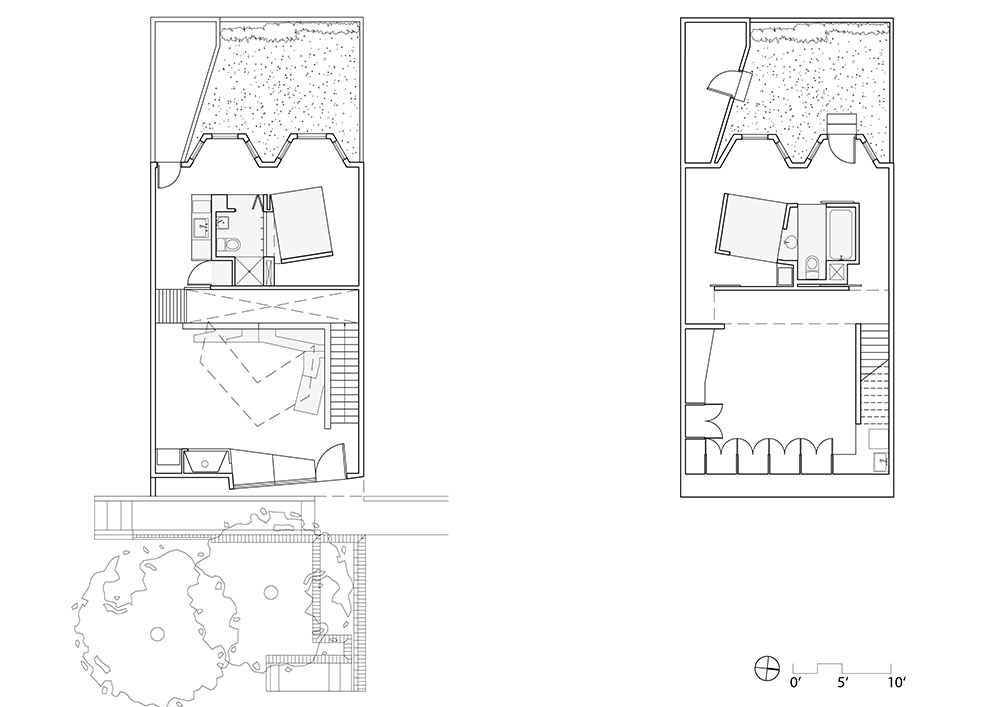









Commissioned by art collectors, a private residence with guest house and gallery, are located on two adjacent urban infill sites in the Nob Hill district of San Francisco. The pair of projects speak to each other through curated and discrete views. Both the house and guest/house gallery are conceived as domestic spaces that integrate opportunities for exhibiting art; choreographed with intentional friction between the identity of the domestic functions and the space of display. This strategy differentiates the perimeter walls of the buildings as display surfaces for art, compresses domestic functions—lounging, entertaining, resting, and bathing—into hybridized objects whose forms, images, and scale challenge their role and relationship to the buildings.
The discrete programs are furniture-like, each given a distinct portraiture and face. A bench of upholstered industrial felt serves as the main seating for the living area; its back drapes to cover an entire room on the floor below. The tautly stretched fabric is a tectonic surface, whose patterning and assembly introduce indeterminacy to its scale. Repetitive images of rendered drapery are wallpapered over the firm and complex surfaces, blurring their edges of programmatic distinction.
The Guest House / Gallery juxtaposes and intertwines domestic and display spaces; upholstered surfaces wrap the interior cores designed to serve multiple utilitarian and social functions, while the exterior envelope of corrugated translucent panels reveals and conceals its interior.
The exterior skin of the guest house/gallery extends the exploration of thick surface, an assembly of translucent corrugated panels that both reveal and veil its structure and over-scaled roof skylight beneath. The building is a companion to the Nob Hill Residence, stretching out as the foreground to the view towards the Golden Gate Bridge and San Francisco Bay. The constrained nature of the site and allowable building envelope is challenged by the demands of its new program as gallery & residence. We reconciled the requirements of both functions by identifying the perimeter and structural walls of the building as surfaces for the housing and display of art and compressing domestic functions of sleeping, bathing and cooking into hybridized cores occupying the center of the building.
Project Info
- Excellence in Architecture Citation Award, AIA San Francisco Best of the Bay, 2006
- “Monograph,” Kuth Ranieri Architects, 2010

