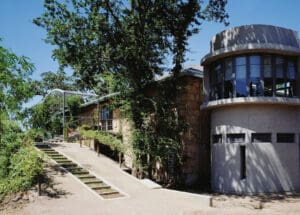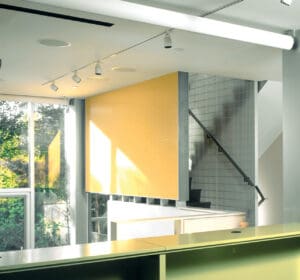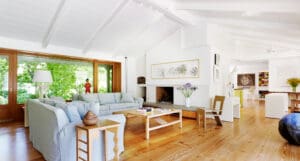Hillside Courtyard House
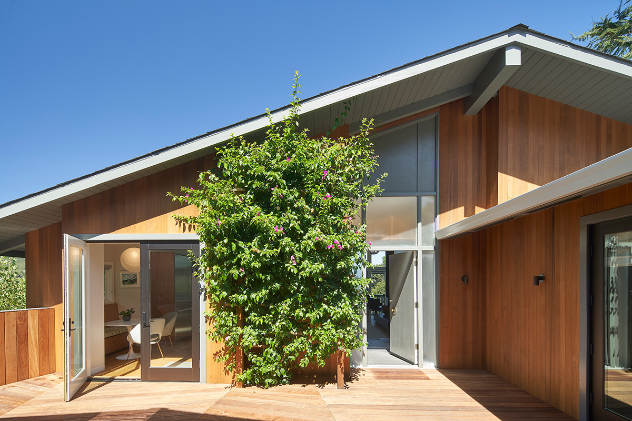
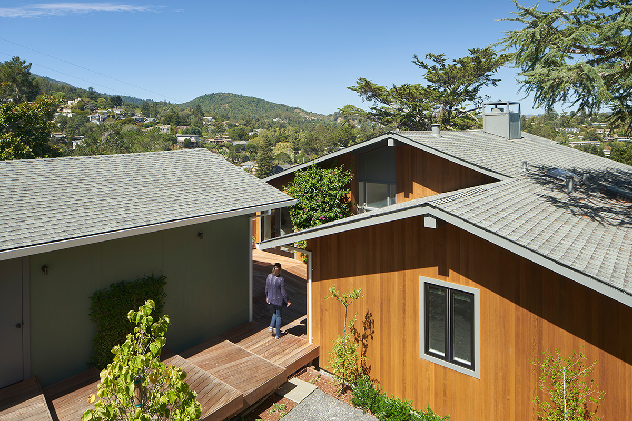
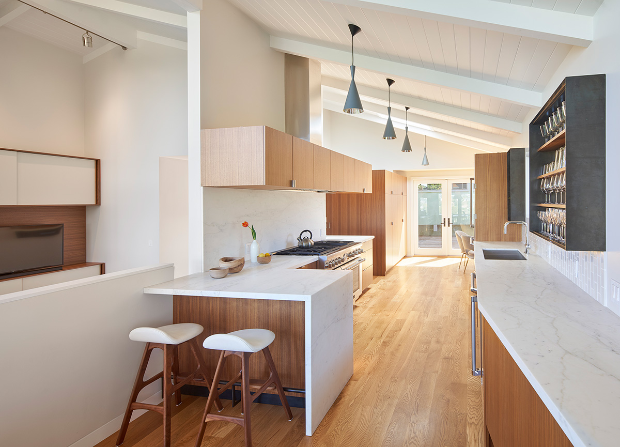
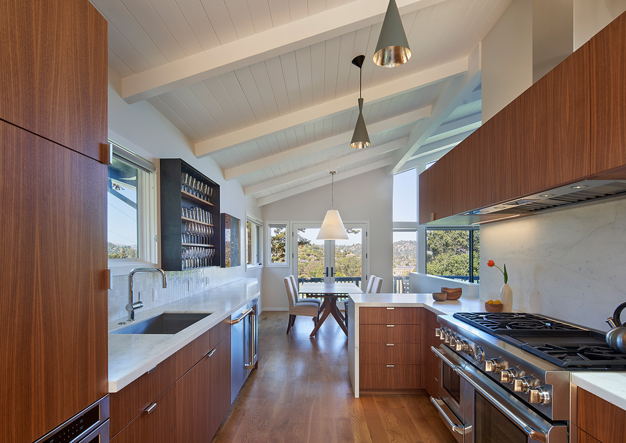
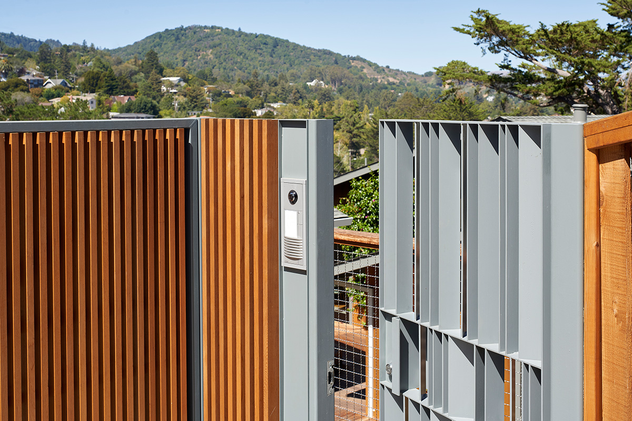
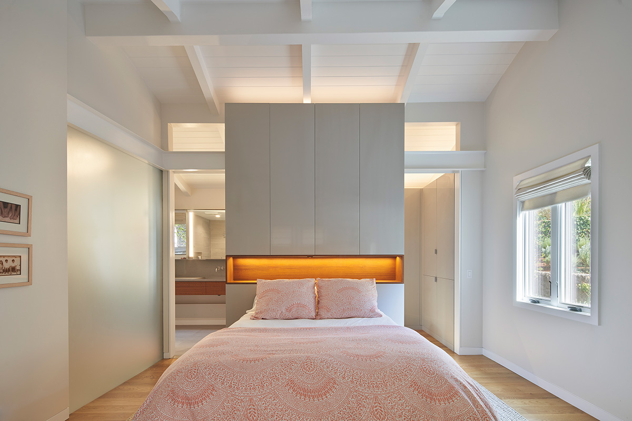
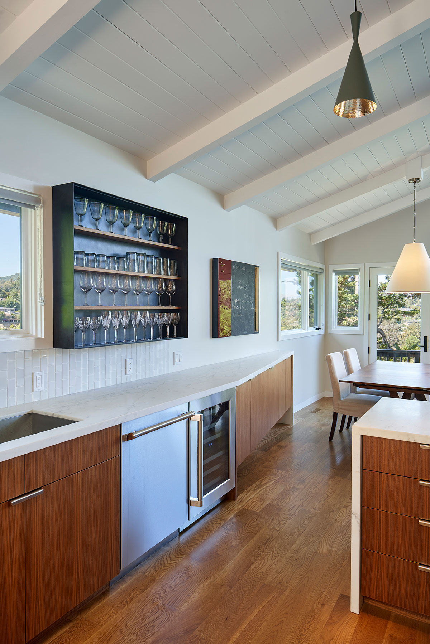
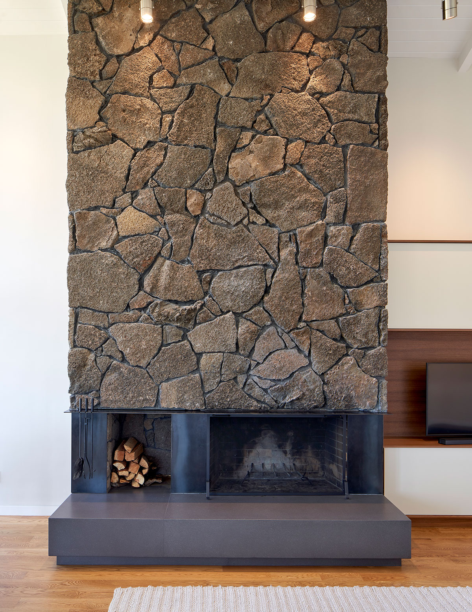
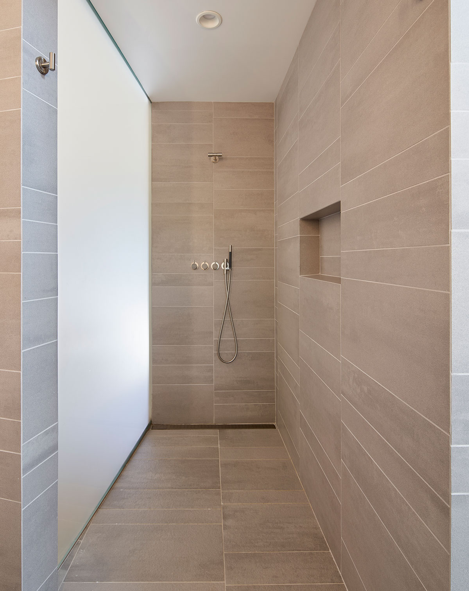
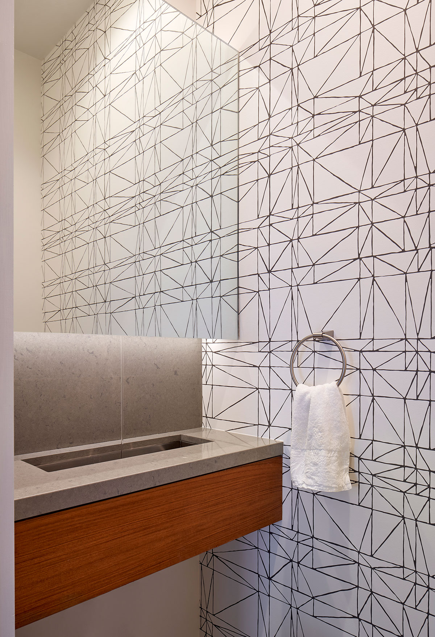
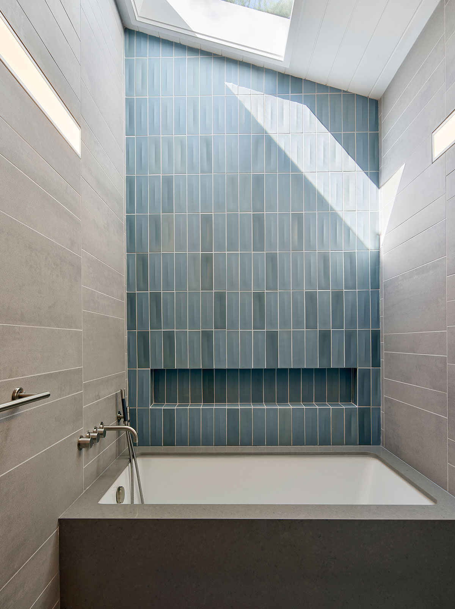
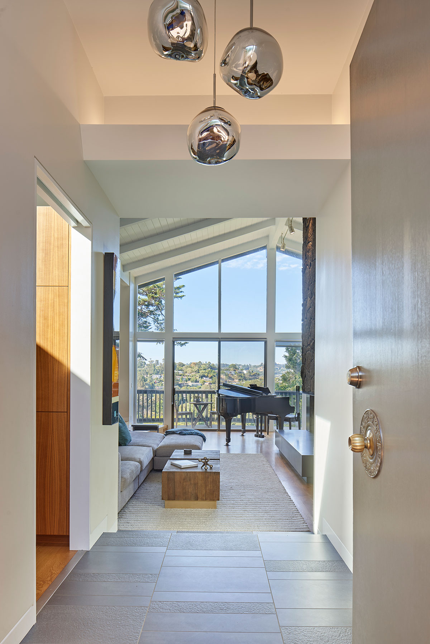
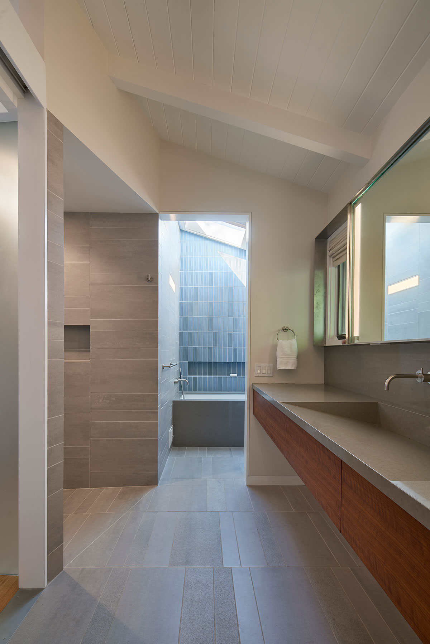
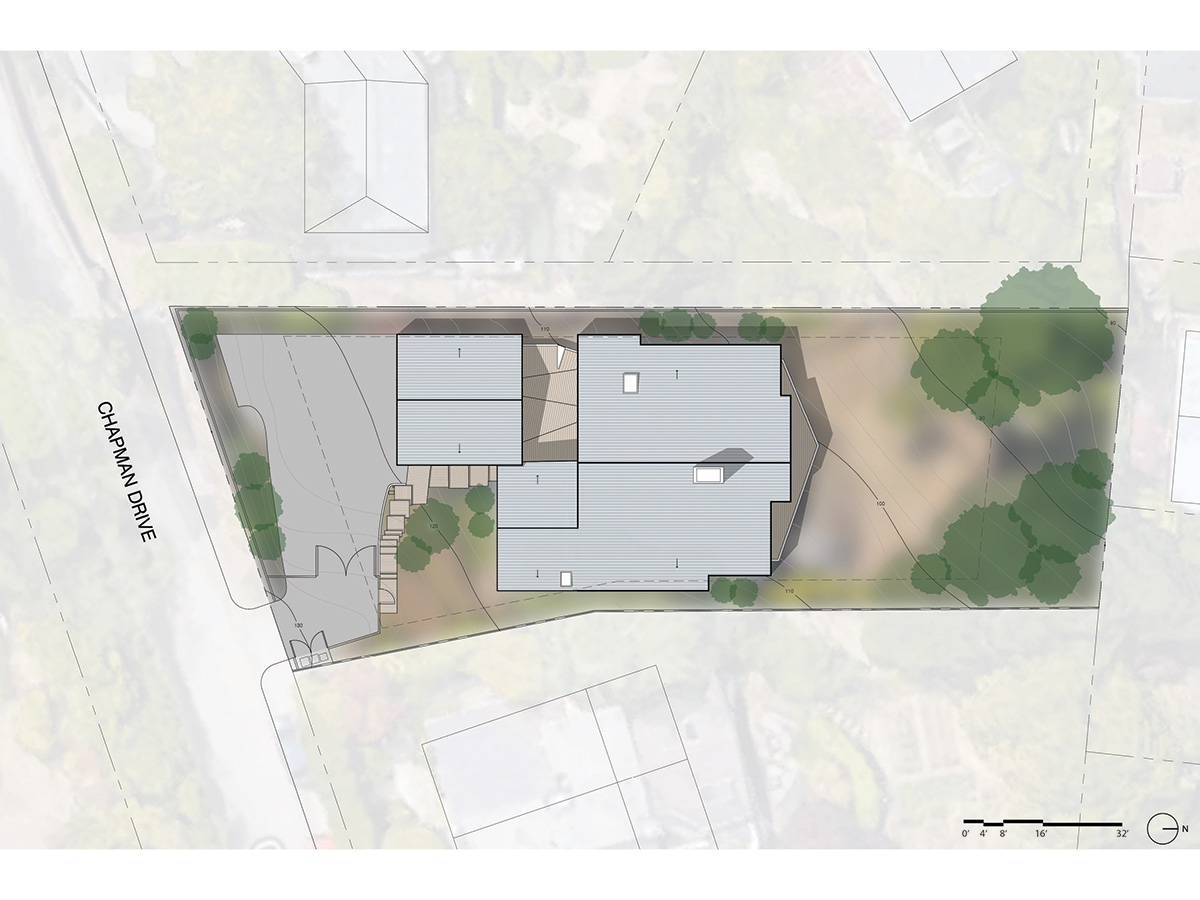
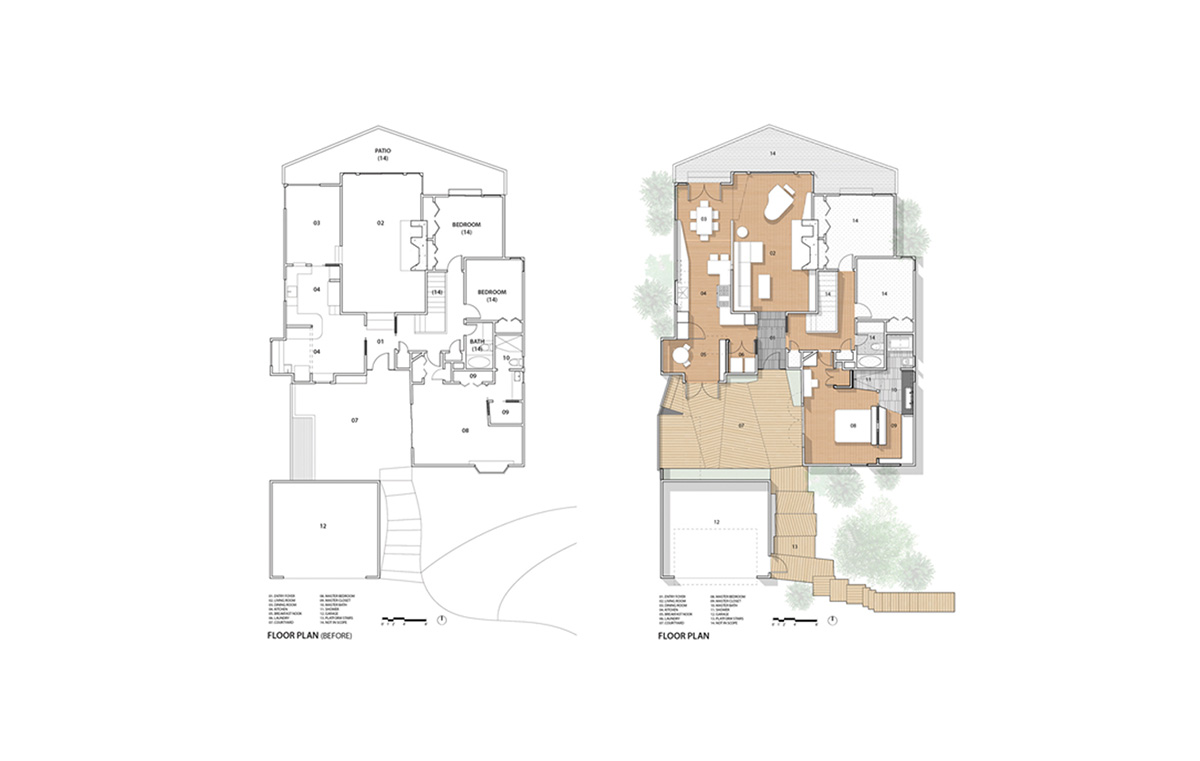















The Hillside Courtyard House is a remodel of a midcentury home on a steeply sloping site in Marin County. As one descends into the property, multiple thresholds of privacy are revealed; each step leading further toward calmness and seclusion.
A reorganization of the plan promotes strategic connections between indoor and outdoor spaces. The redesigned kitchen opens new connections to the dining, living room, entry courtyard and balcony facing Mount Tamalpais. The addition of a master suite opens to the courtyard and increases the flow between the bedroom and master bath. Textured tiles refract the changing light and shadow from above, while frosted glass borrows light from above to showcase shadows and movement with the master bedroom.
Project Info
Office: West Coast
Project Type: 7-Residential
Project SF: 2,526
KR Staff: Byron Kuth, Liz Ranieri, Eliza Koshland, Leif Estrada, Ethan Wood
Collaborators: BBC Construction, New Dimension Builders
Photography: Bruce Damonte
Recognition:
- “Kuth-Ranieri and Elena Calabrese Collaborate on Northern California Mid-Century House,” Interior Design Magazine, 26 Feb 2019
- “Hillside Courtyard House,” Architect, 19 Feb 2019
- “Kuth Ranieri Architects Revamps a Bay Area Midcentury House for a Downsizing Parent,” Metropolis, 7 Feb 2019

