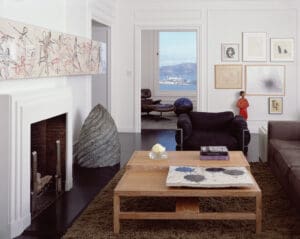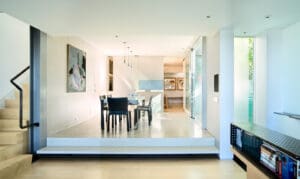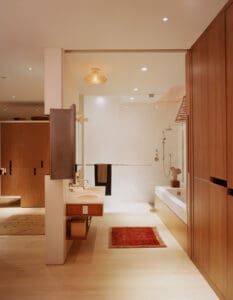Telegraph Hill Apartments
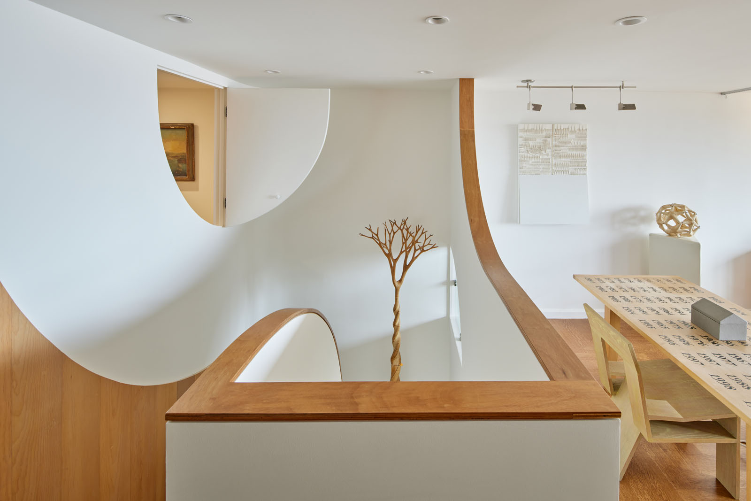
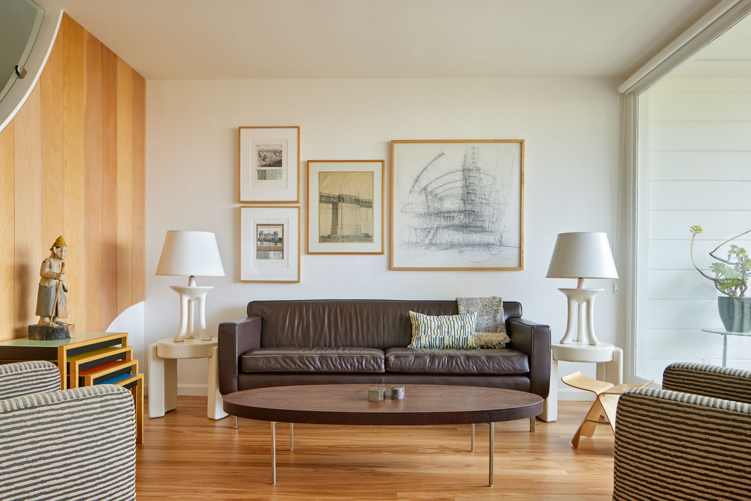
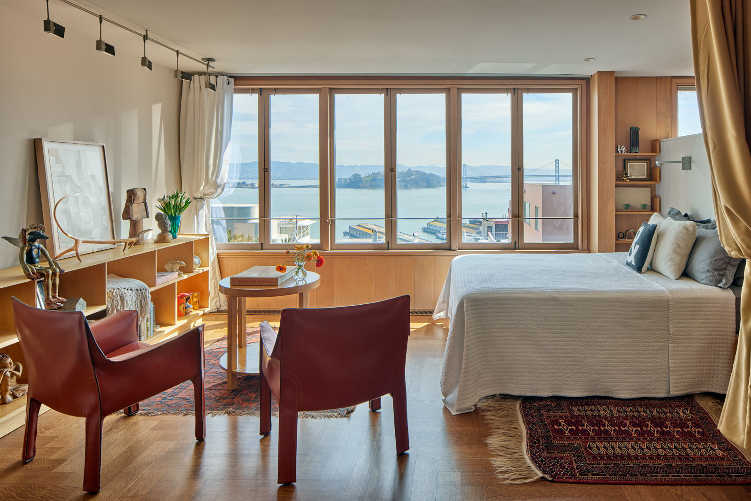
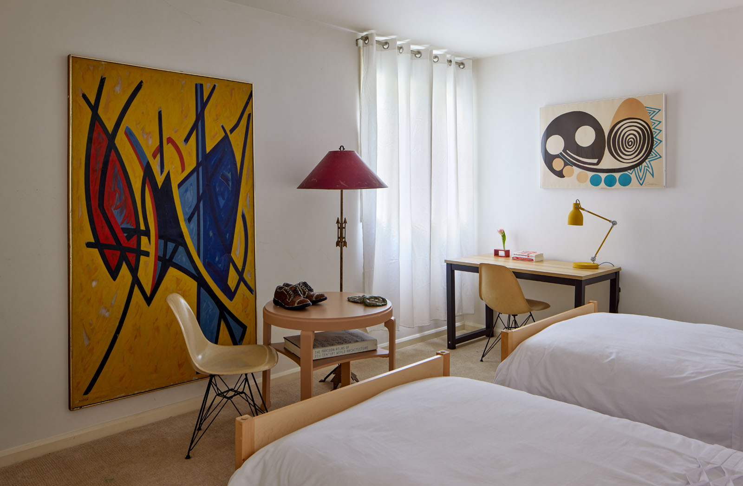
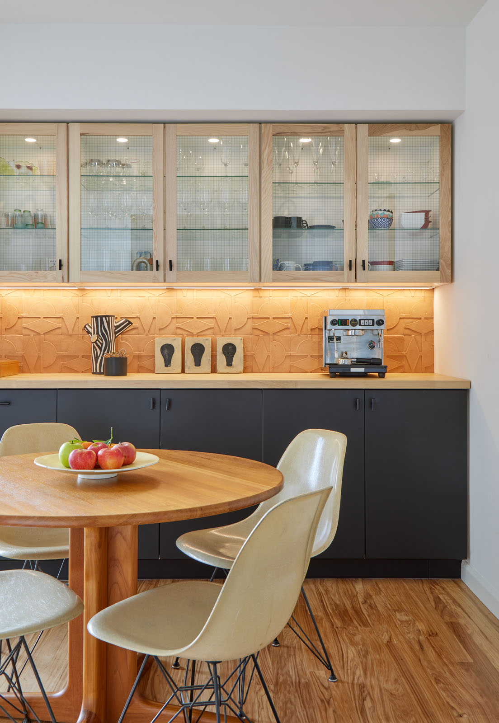
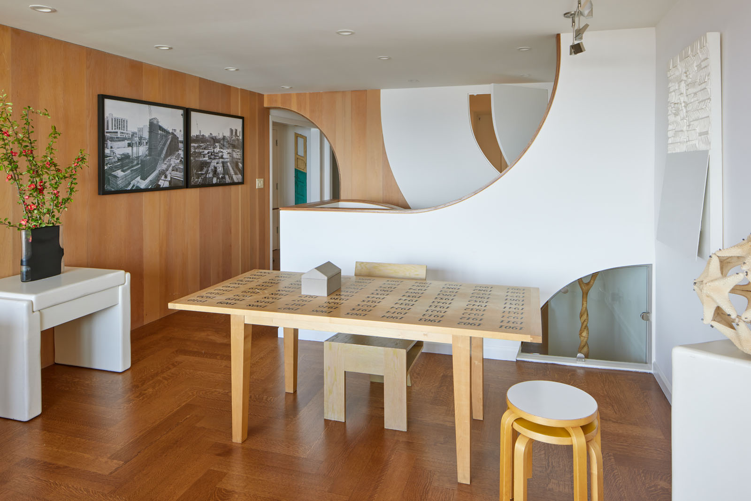
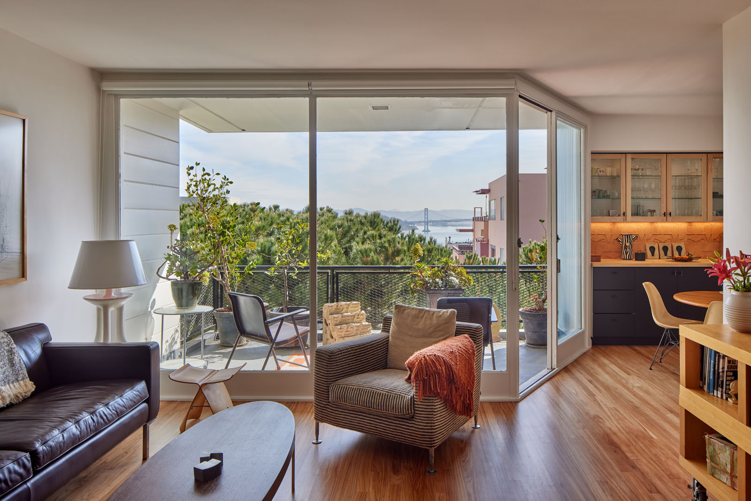
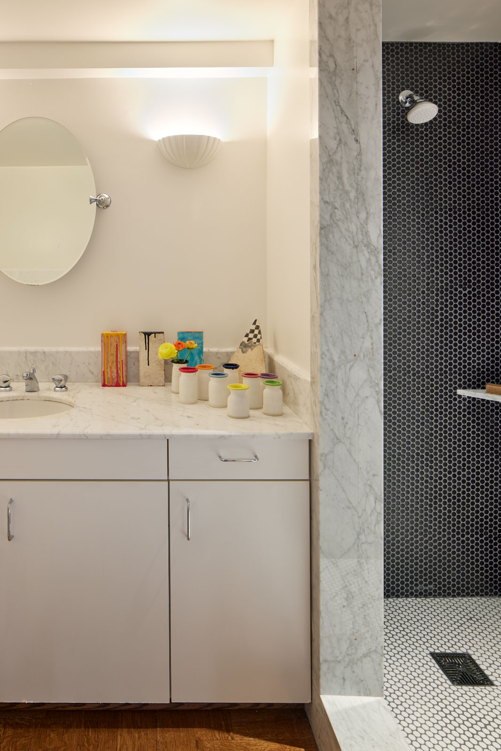
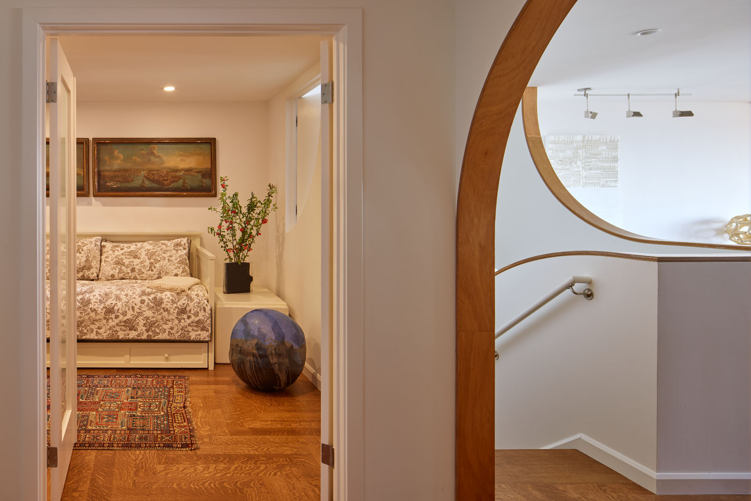
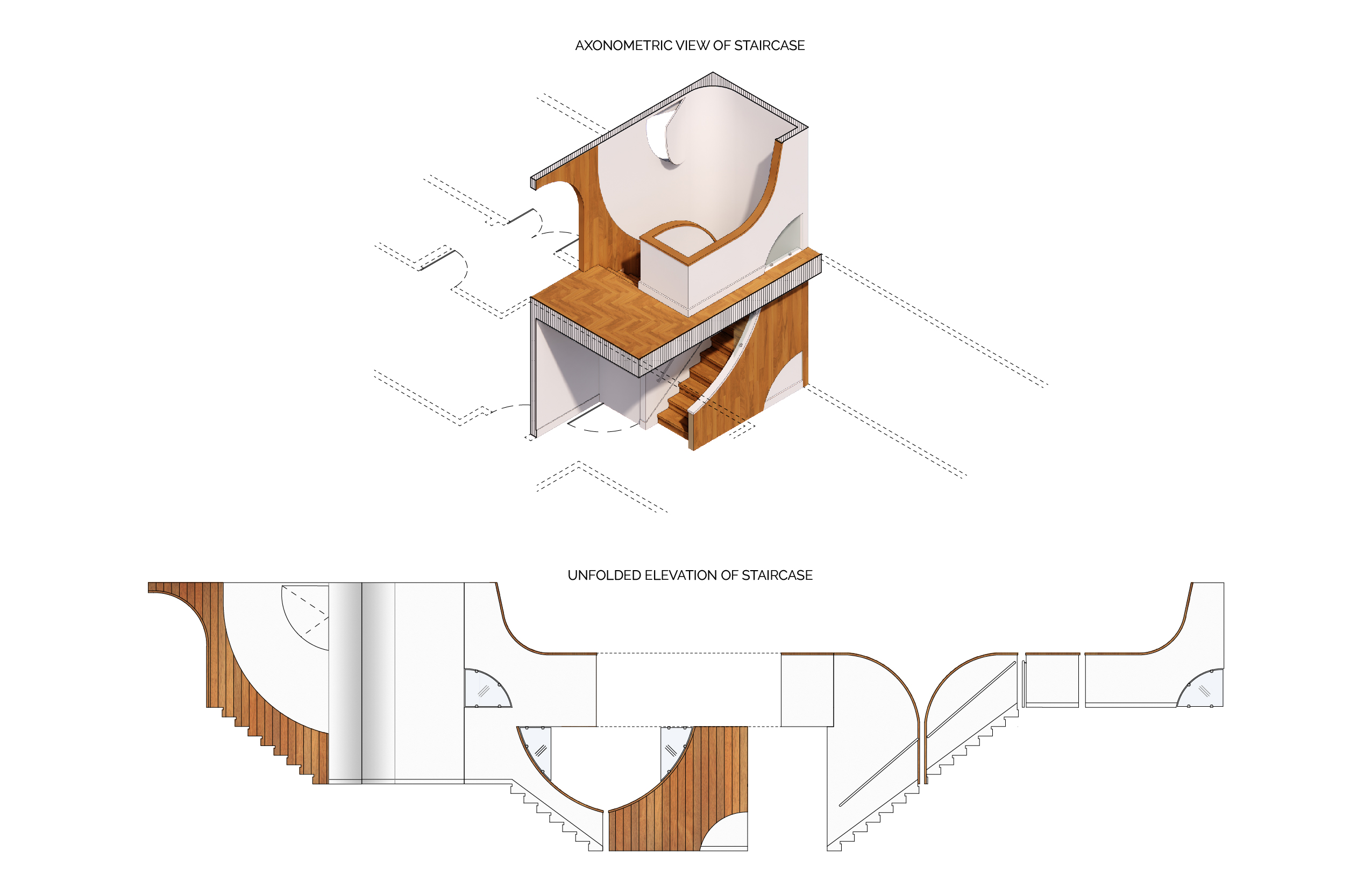
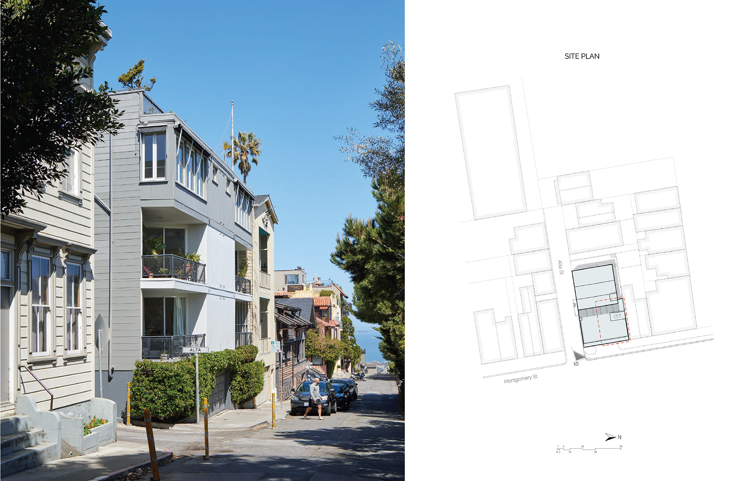
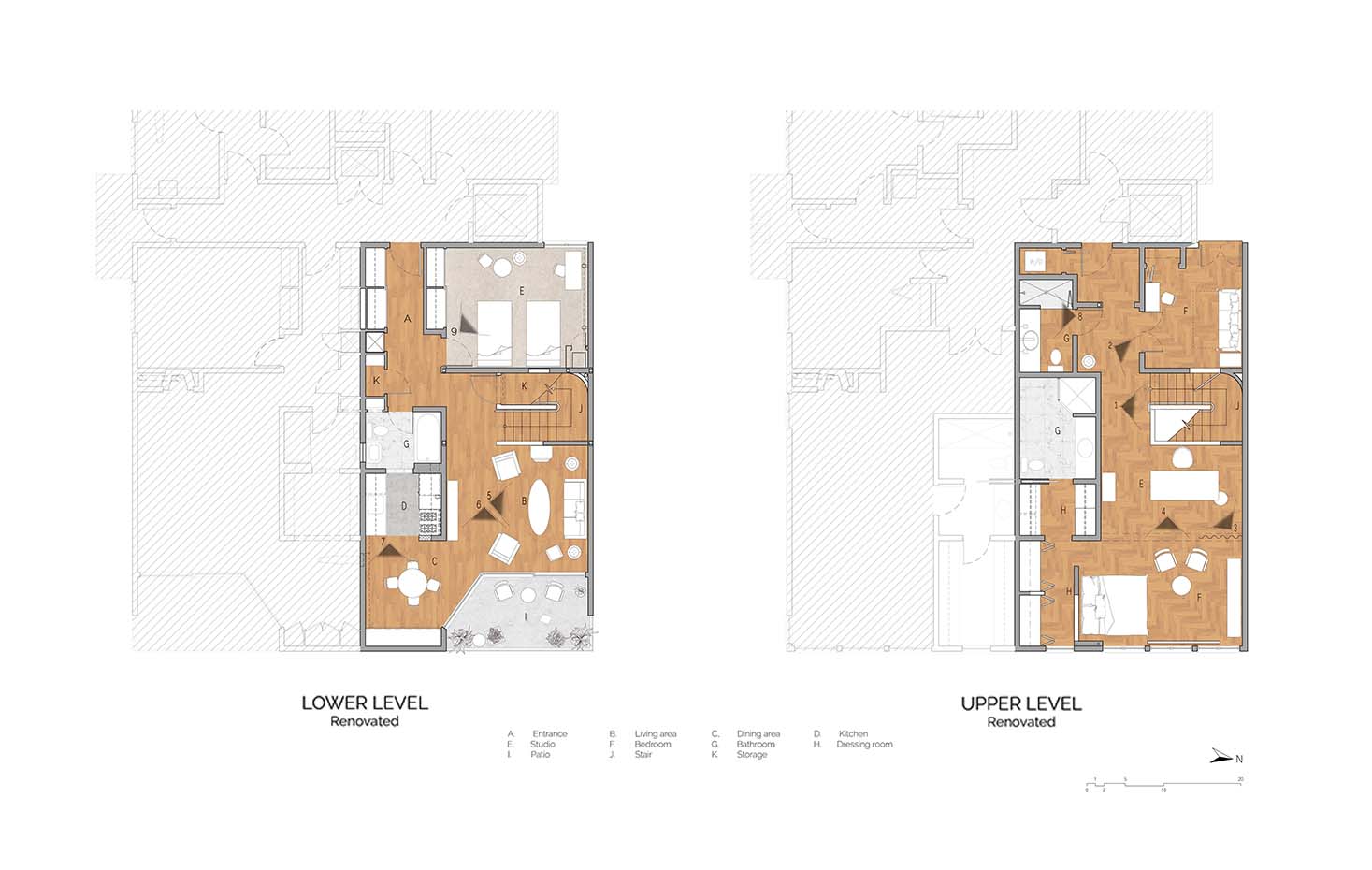












This seven-unit apartment building is reconfigured to create a new townhouse within its existing footprint. The project scope included a full seismic retrofit of this mid-century gem with the goal to right-size two units within the existing building. The building includes (4) one-bedroom apartments, a two-level penthouse, (2) studios and a new two-level townhouse. Originally designed in 1951 by the Bay Area firm of Hertzka and Knowles, the building’s units capture spectacular panoramic views of the Bay Estuary, Bay Bridge and Downtown. The owners purchased the building in 1995 and occupied the penthouse while raising three children. Once becoming empty-nesters, the owners decided to create a two-story, compact townhouse for themselves at the northeast corner of the building, one that would still have room for all three children to stay when they returned for visits. The design team achieved the new townhouse by reallocating square footage from the penthouse and linking it via a new stair to the one-bedroom apartment directly below. This downsized the and introduced a new “townhouse” unit type to the building, an exercise that was not unlike solving a 3D puzzle. Preserving the panoramic views of the Bay and city skyline was key. The project shows the adaptability of the original building’s strong modernist bones, to remain relevant through thoughtful reconfiguration. The team introduced sweeping arc forms and discrete apertures to frame views; curving, strategically choreographed cut-outs allow daylight into the staircase and adjacent rooms while providing a whimsical counterpoint to the building’s orthogonal structure.

