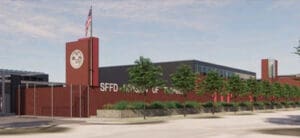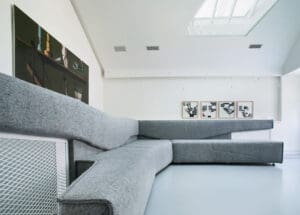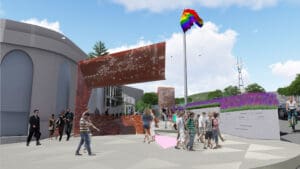LEF Foundation Offices & Gallery
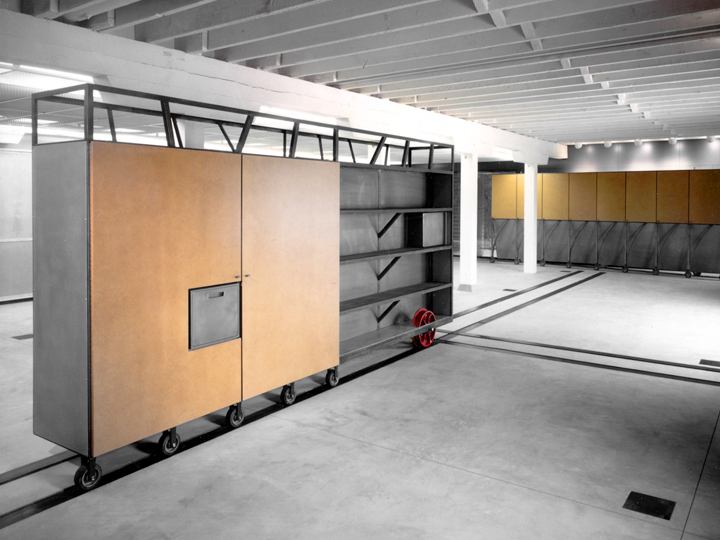
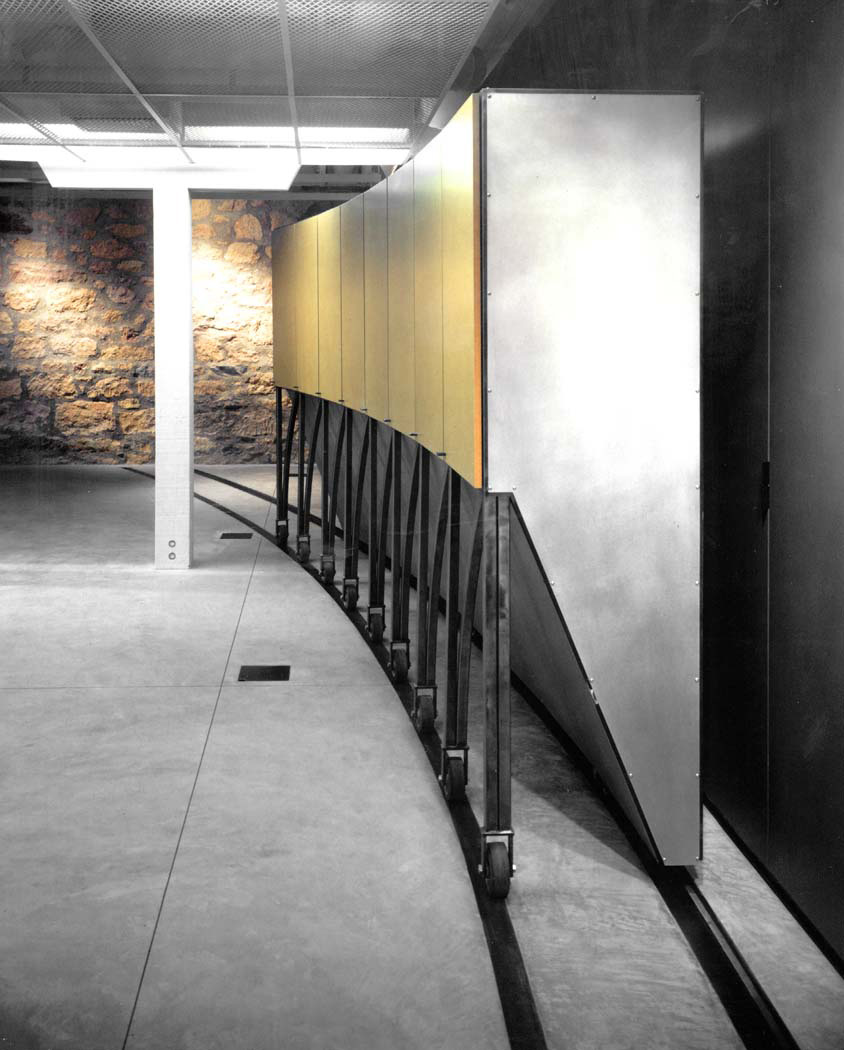
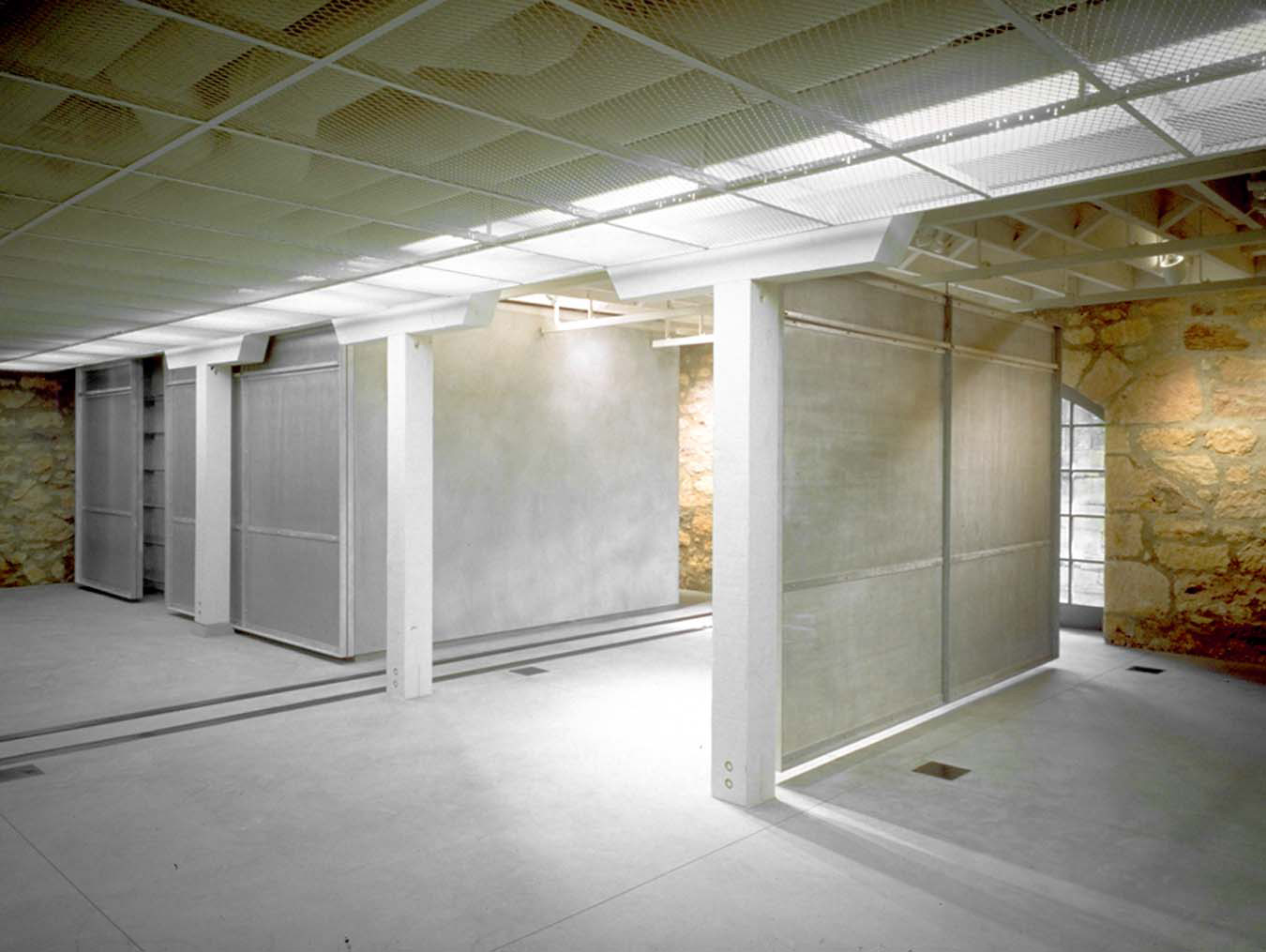
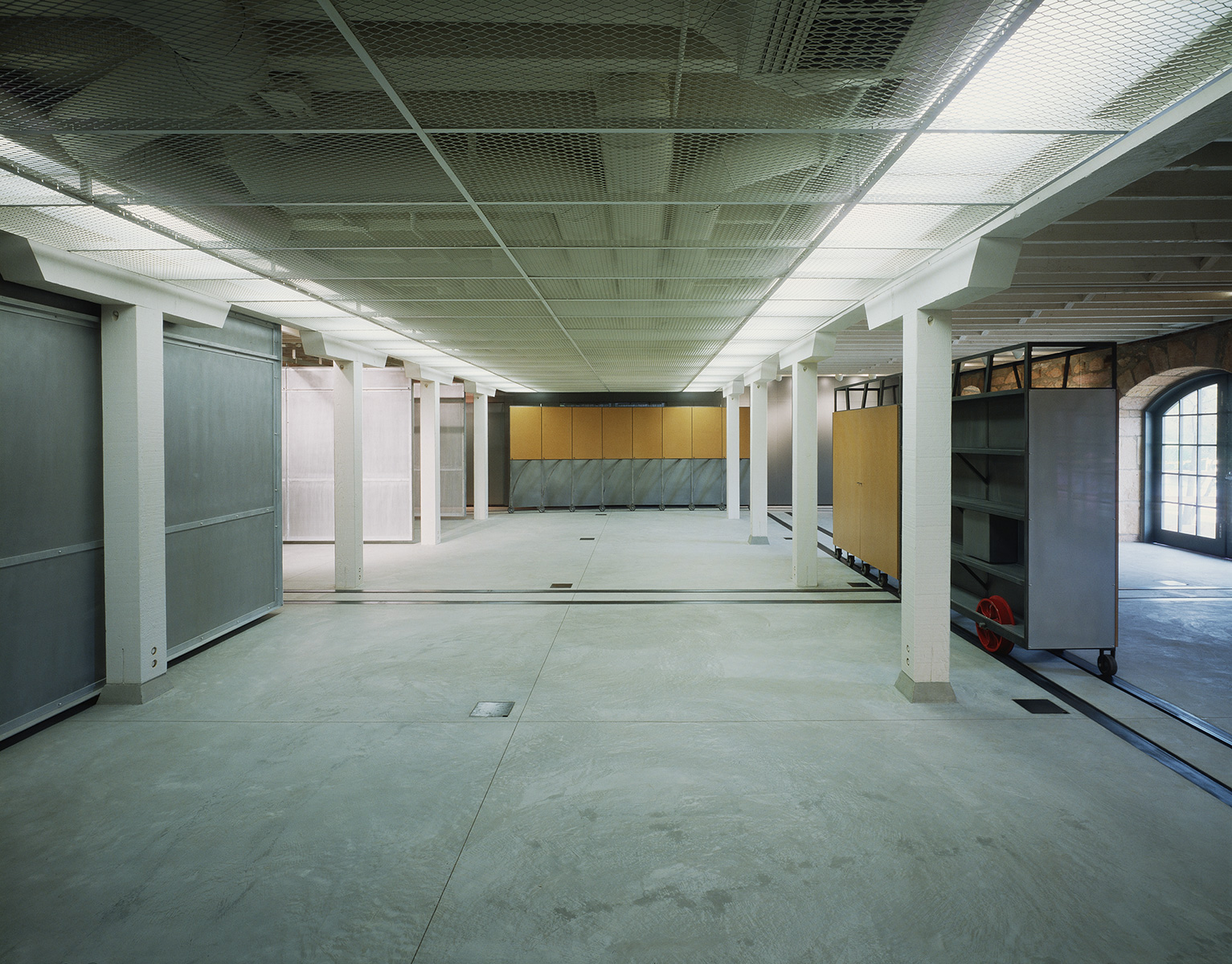
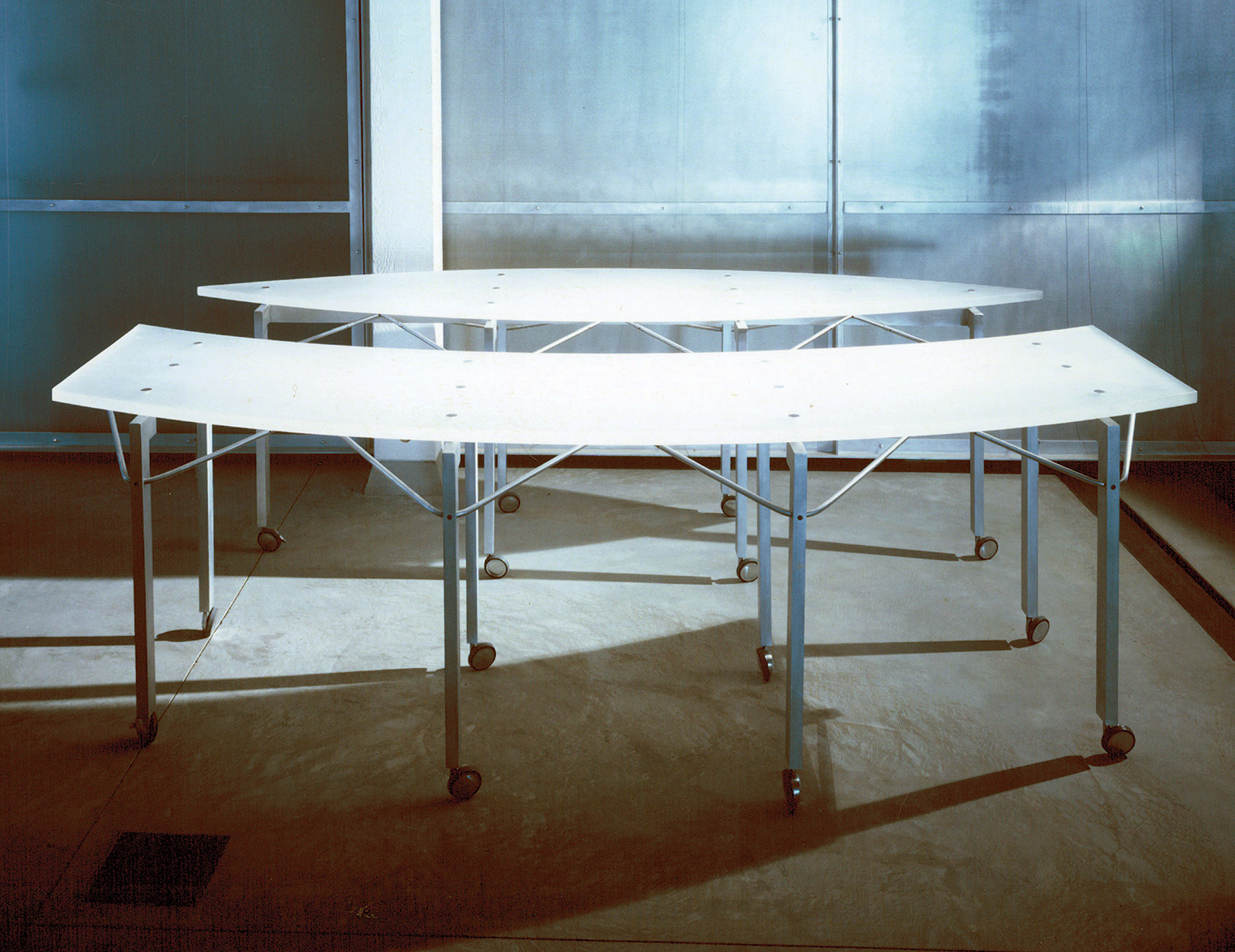
![metal-shower[6.2-high] metal-shower[6.2-high]](https://kuthranieri.com/wp-content/uploads/2024/08/metal-shower6.2-high.jpg)
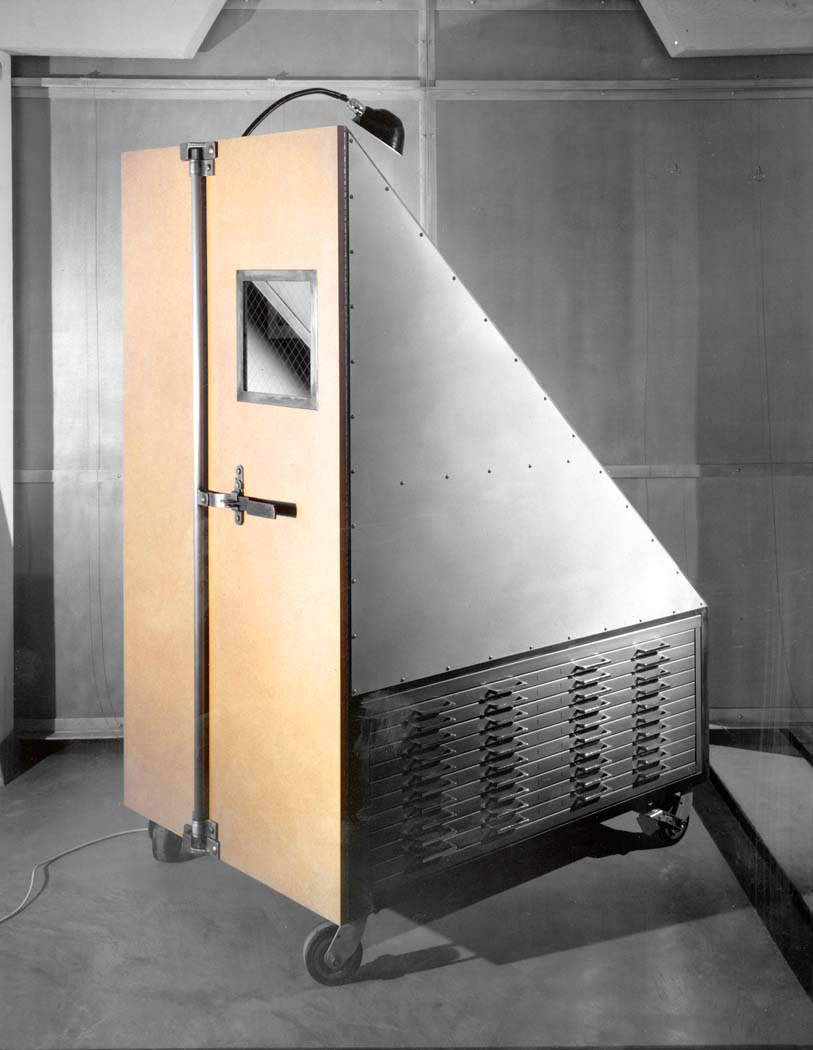
![PANELS[6×6] PANELS[6x6]](https://kuthranieri.com/wp-content/uploads/2024/08/PANELS6x6.jpg)
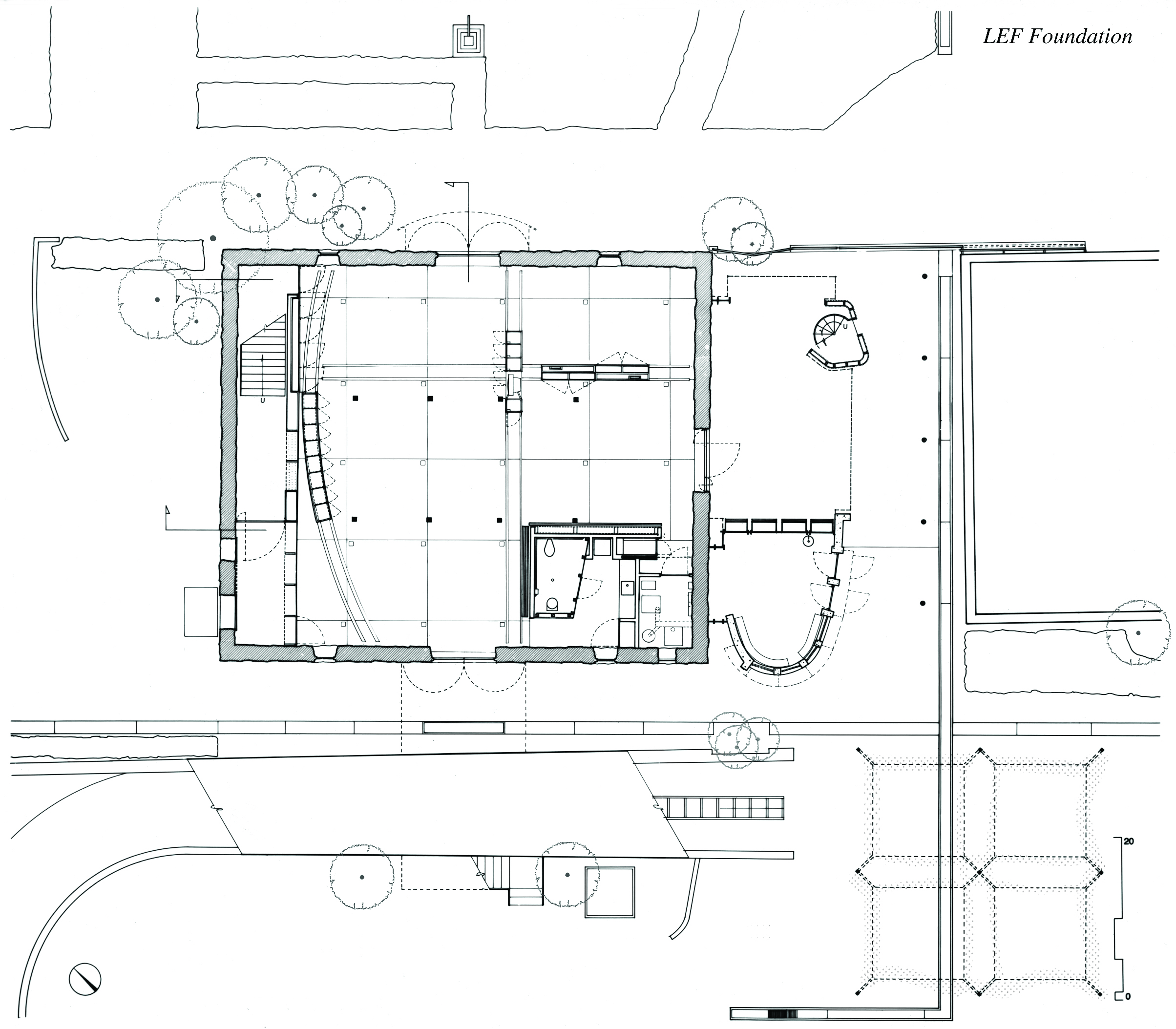
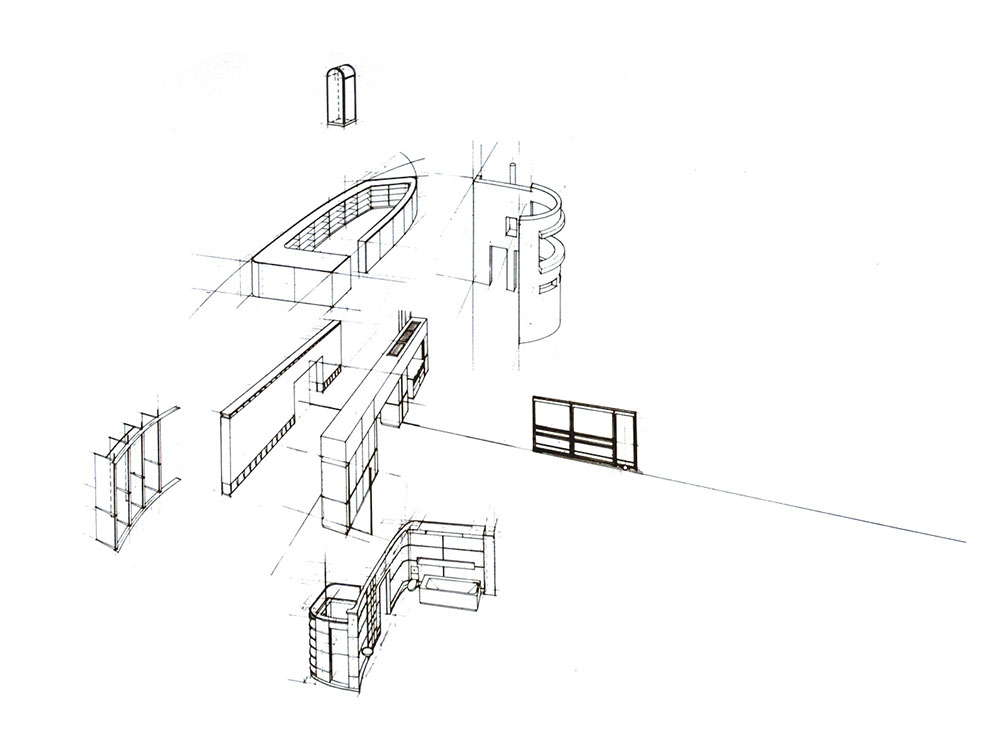
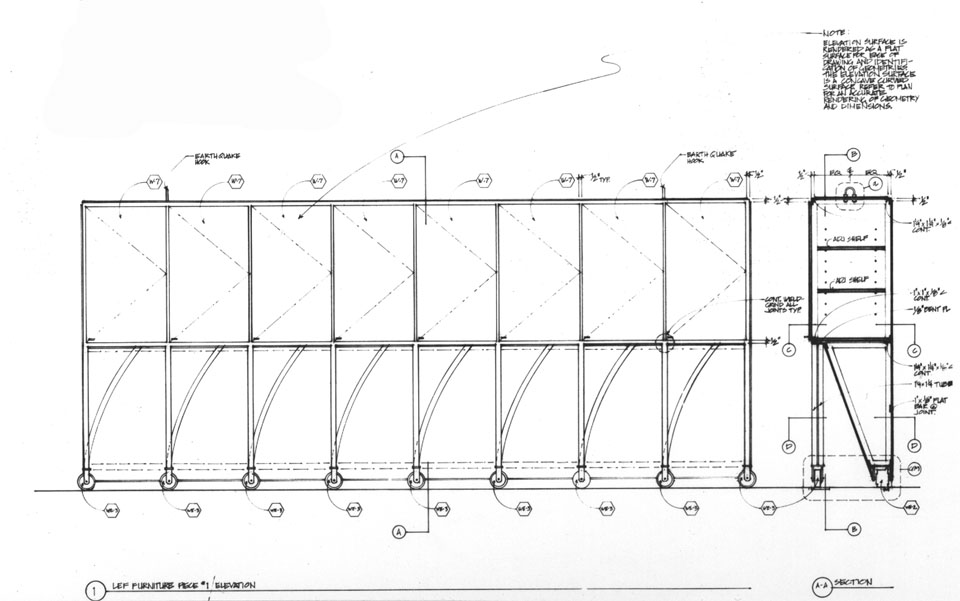
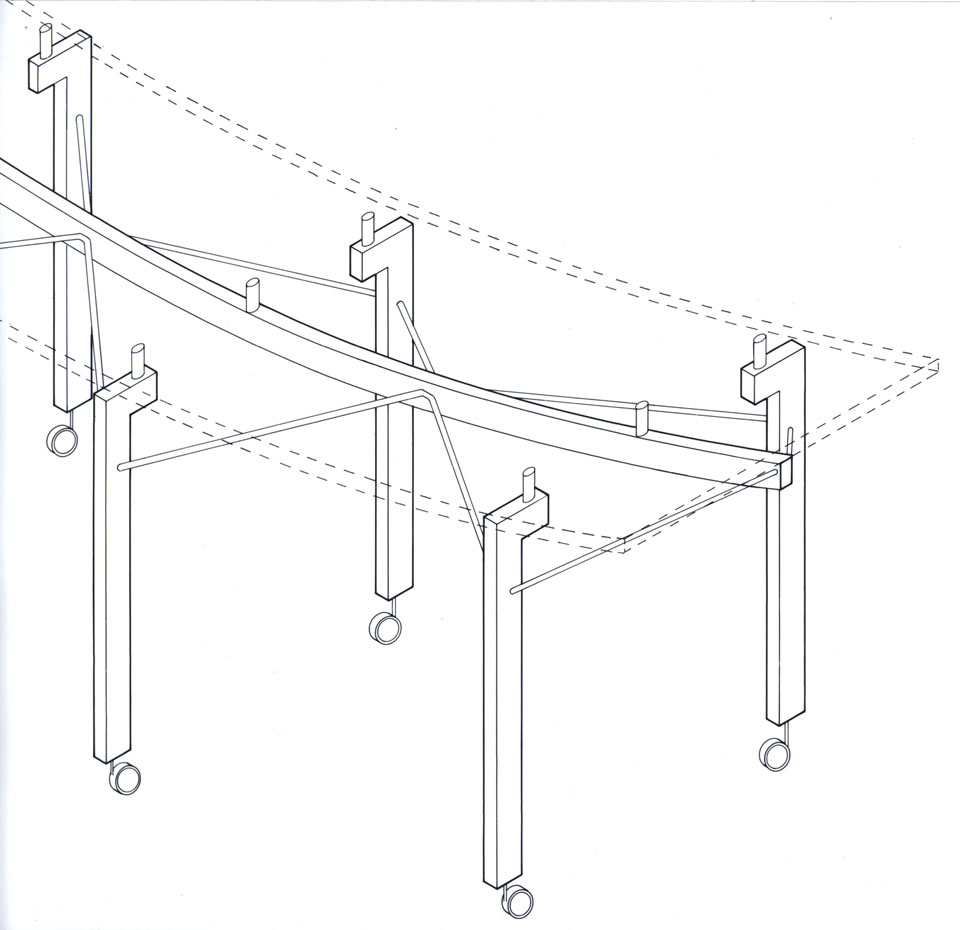





![metal-shower[6.2-high] metal-shower[6.2-high]](https://kuthranieri.com/wp-content/uploads/2024/08/metal-shower6.2-high.jpg)

![PANELS[6×6] PANELS[6x6]](https://kuthranieri.com/wp-content/uploads/2024/08/PANELS6x6.jpg)




An existing stone structure is converted for dual uses as offices and a gallery for LEF Foundation and as a private residence. The stone enclosure, built in the 1880s, offers a context that is pure and iconic in its space and monolithic in its construction. To maintain the purity and openness of the plan, the program is divided into a series of autonomous systems that float freely, resisting and preserving the perimeter walls.
The ground floor gallery/offices are designed as a series of nomadic storage units and movable exhibition panels, allowing flexibility in use. The mobile cabinets glide along tracks embedded in the floor and may be reconfigured as needed to accommodate a diversity of programs: library, exhibit, office, and conference. Echoing the evident assembly of the historic stone shell, the walls, cabinetry, and systems are designed to portray their essential construction, establishing a resonance between old and new.
Project Info
- AIA National Honor Award: Interiors, AIA, National Council
- AIA Regional Honor Award: Interiors, AIA, San Francisco Chapter
- AIA San Francisco Best of the Bay: Honor Award
- Best of Category for Environments, I.D. Magazine
- “Monograph,” Kuth Ranieri Architects, 2010

