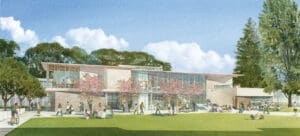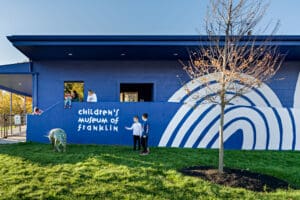UCSF Pediatric Operatories
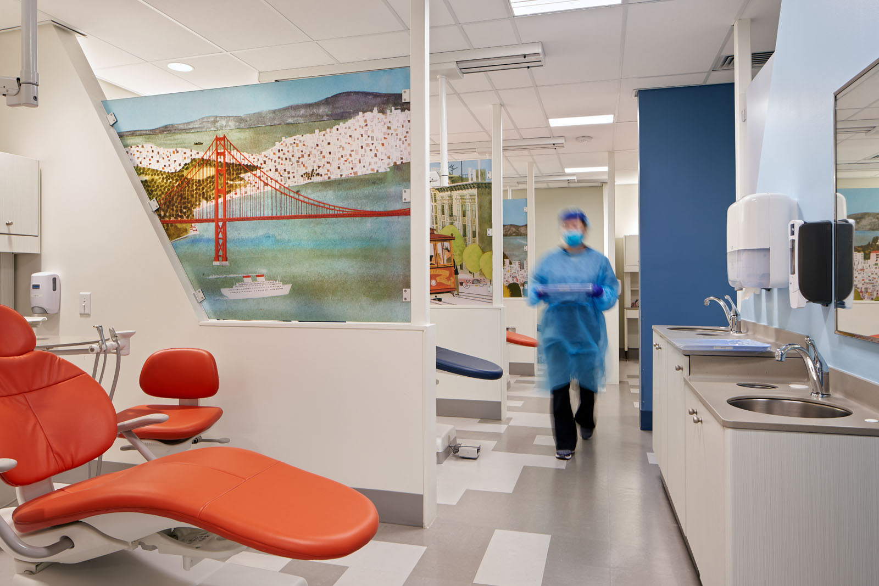
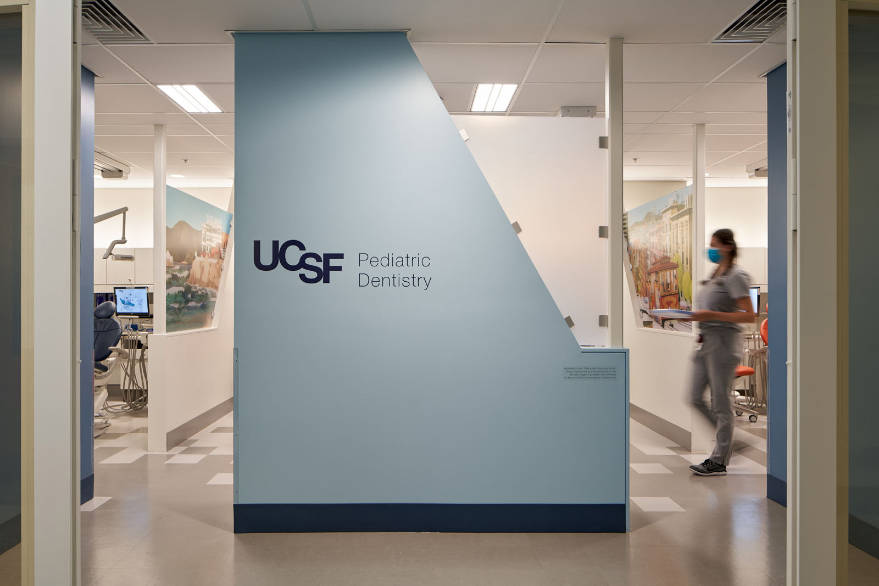
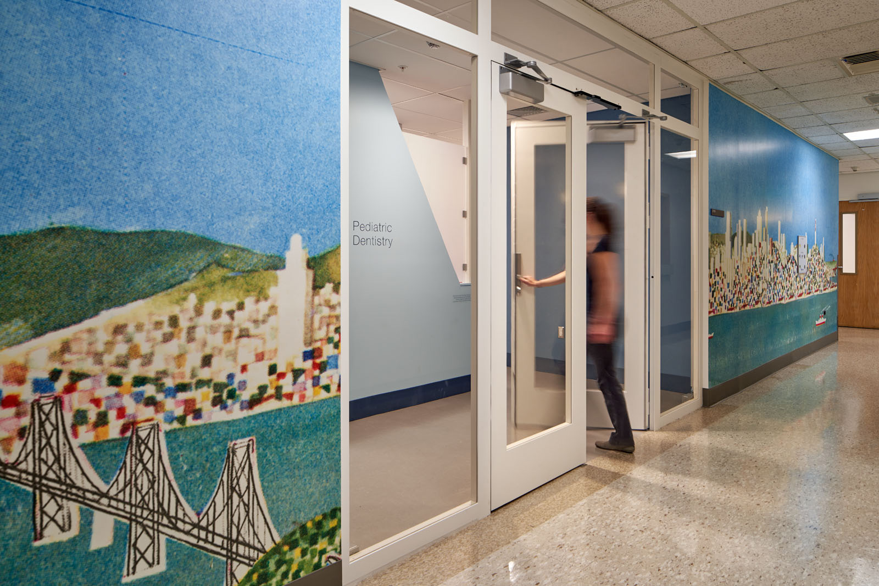
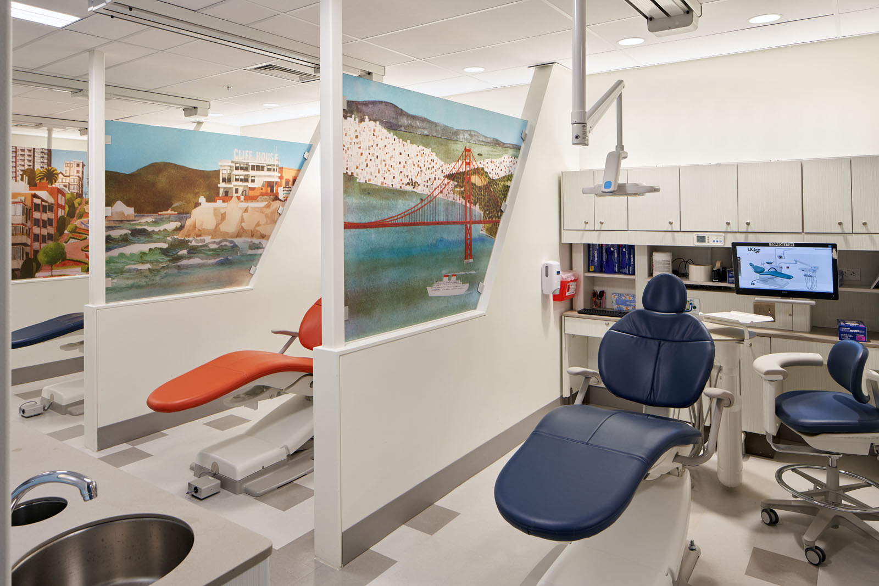
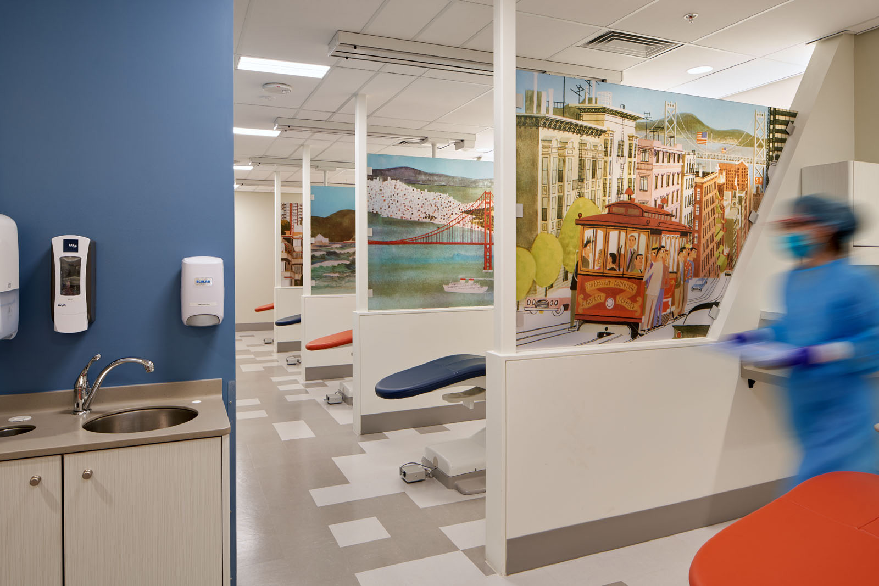
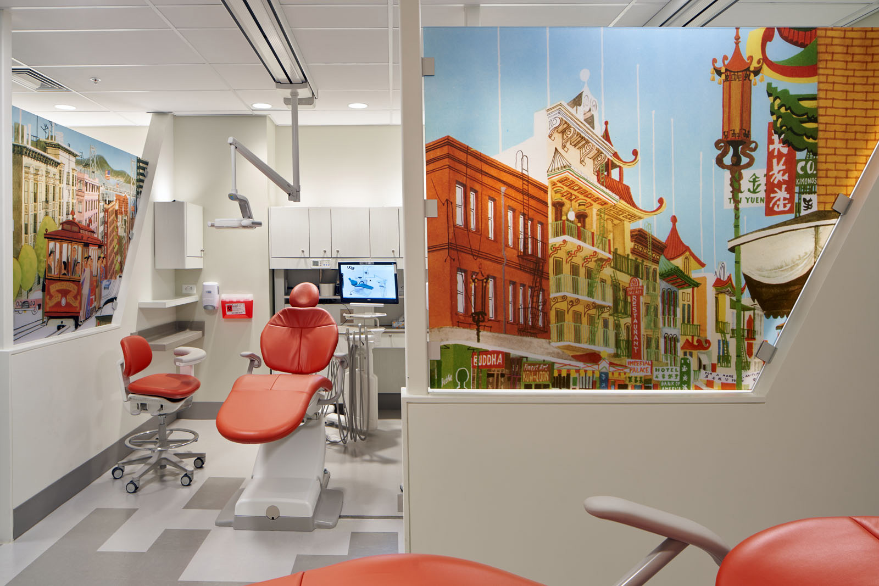
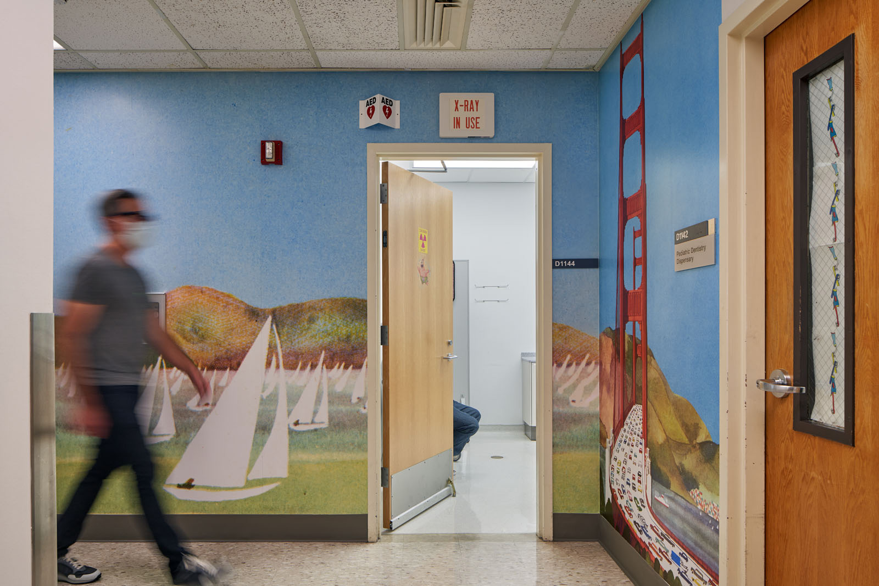
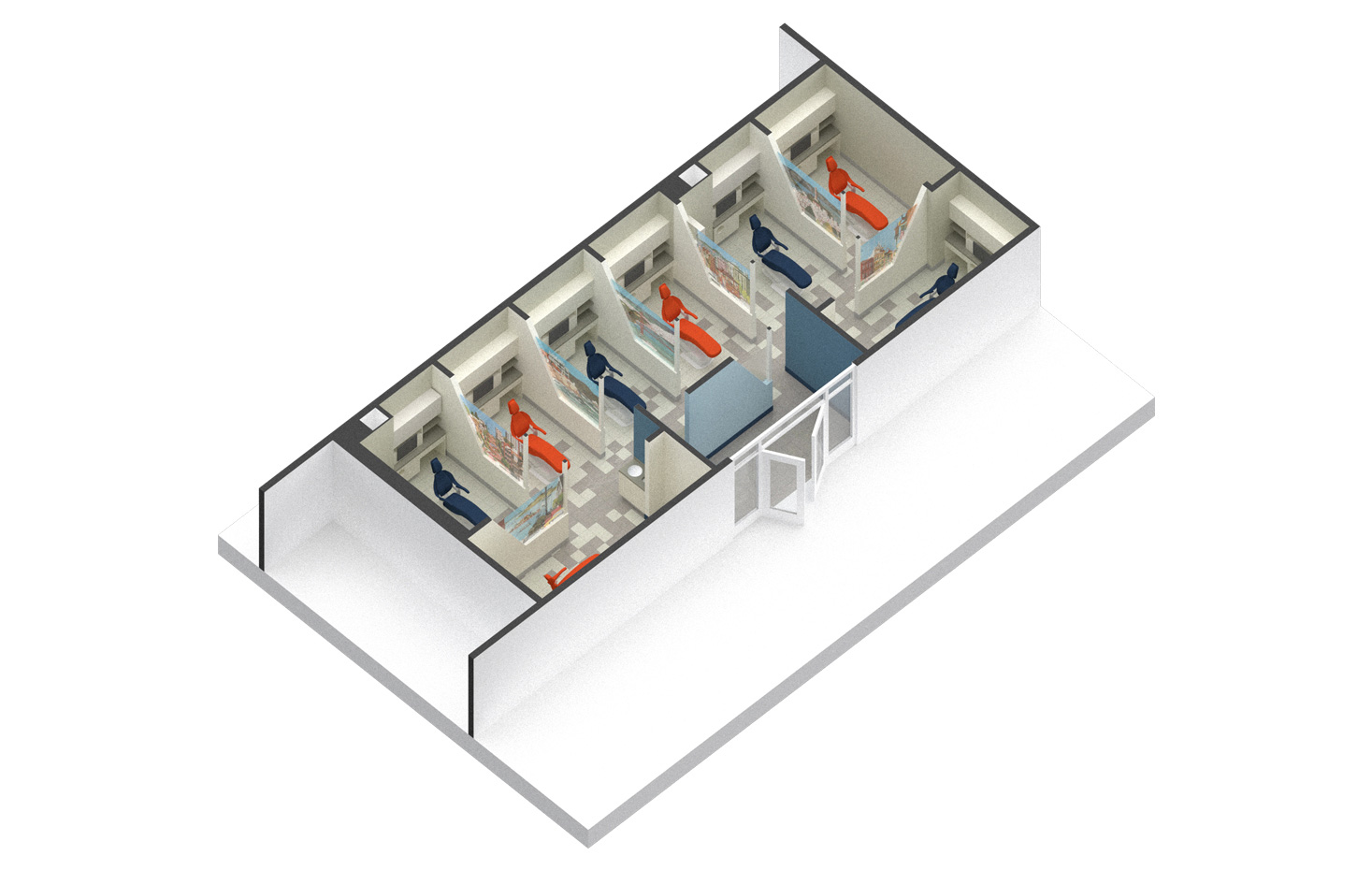
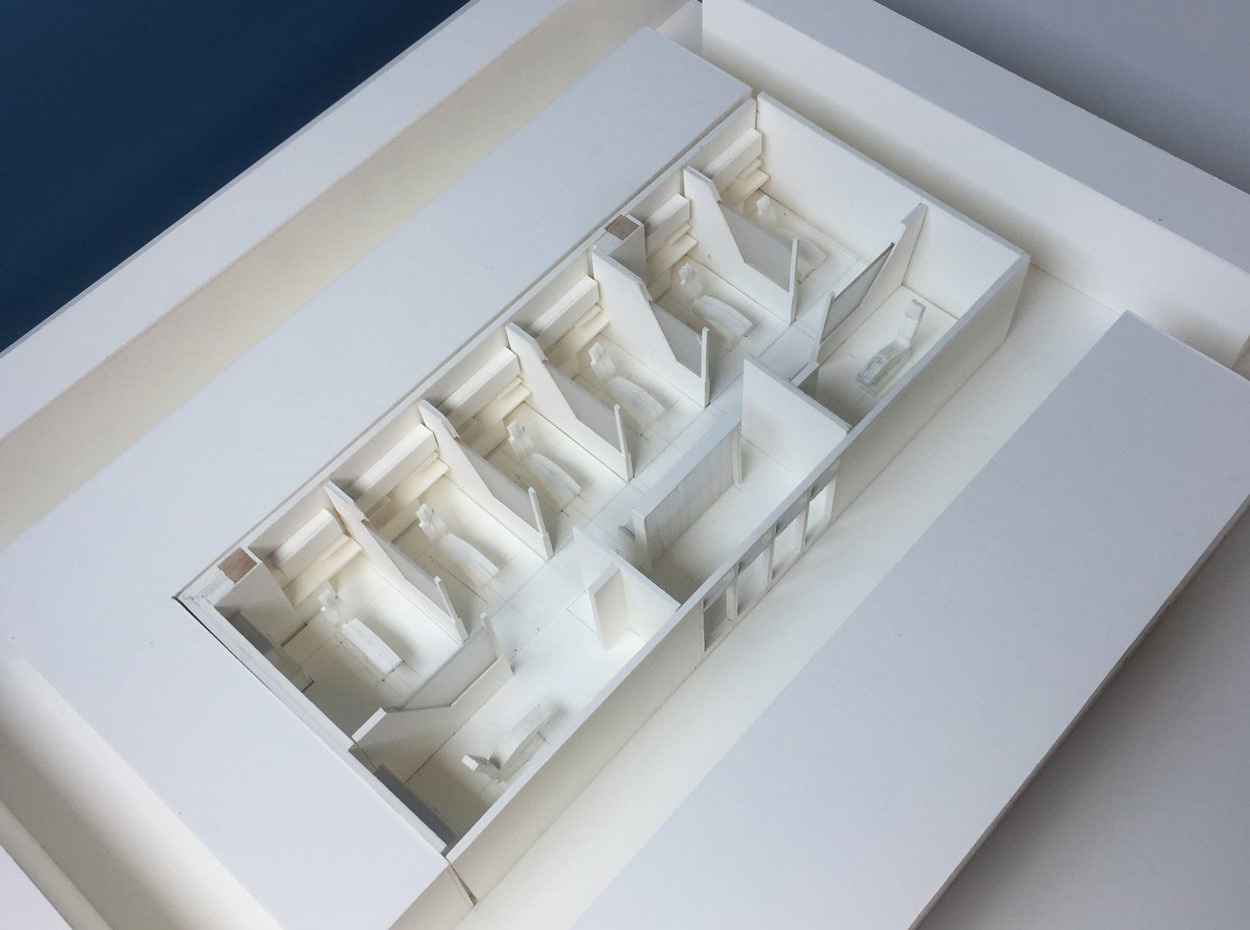









This pediatric dental clinic for the UCSF School of Dentistry transforms an outdated 1970s clinic into a vibrant space that is both state-of-the-art and child-friendly. The School of Dentistry is located in the School of Dentistry Building on UCSF’s Parnassus Campus. Pediatrics occupies a cluster of rooms on the first floor which have been undergoing incremental modernizations. This tenant improvement merges two suites of four operatory rooms into one suite of eight open bays. Each operatory is customized to pediatric treatment with colorful kid-sized chairs and an ergonomic workspace for dentists, residents and staff. An open floor plan and translucent partitions strike a balance between patient privacy and a feeling of openness. The translucent panels display illustrations from the children’s book This is San Francisco of city landmarks providing visual interest for kids and parents alike.
Illustrations from ‘This is San Francisco’ by M. Sasek reproduced by kind permission of the Miroslav Sasek Foundation and Universe (a division of Rizzoli International Publications).
Project Info
- “University of California, San Francisco – School of Dentistry Pediatric Operatories Renovation,” Archello, 29 Dec, 2020
- “UCSF Pediatric Operatories Renovation,” Healthcare Snapshots, 24 Nov, 2020
- “UCSF School of Dentistry Pediatric Operatories,” Frame Awards, 8 Oct, 2020.

