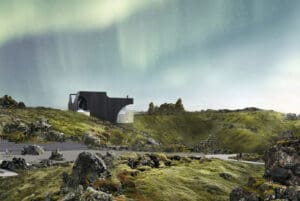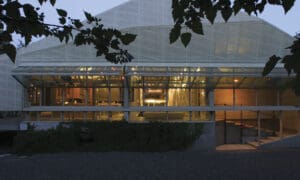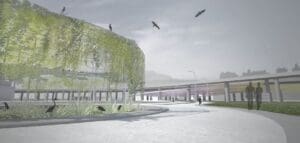SonoGROTTO
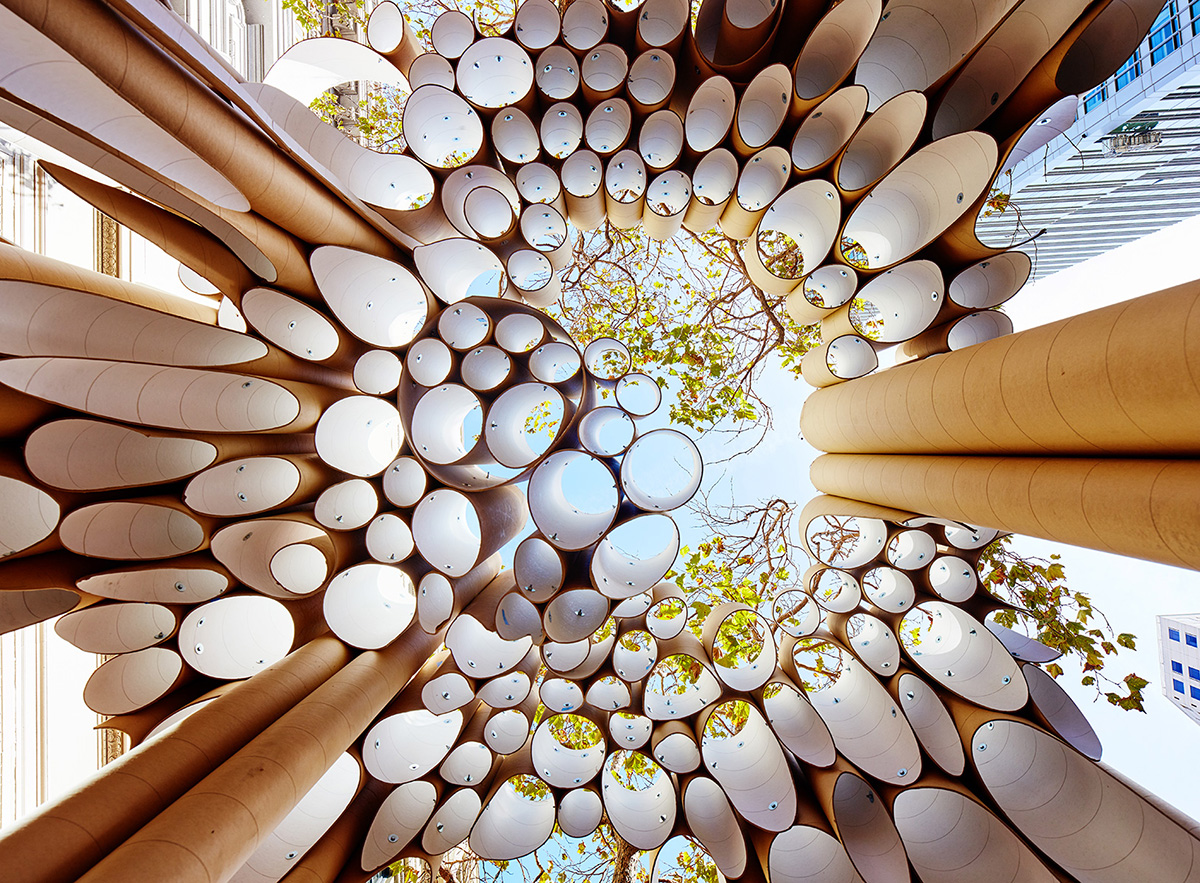
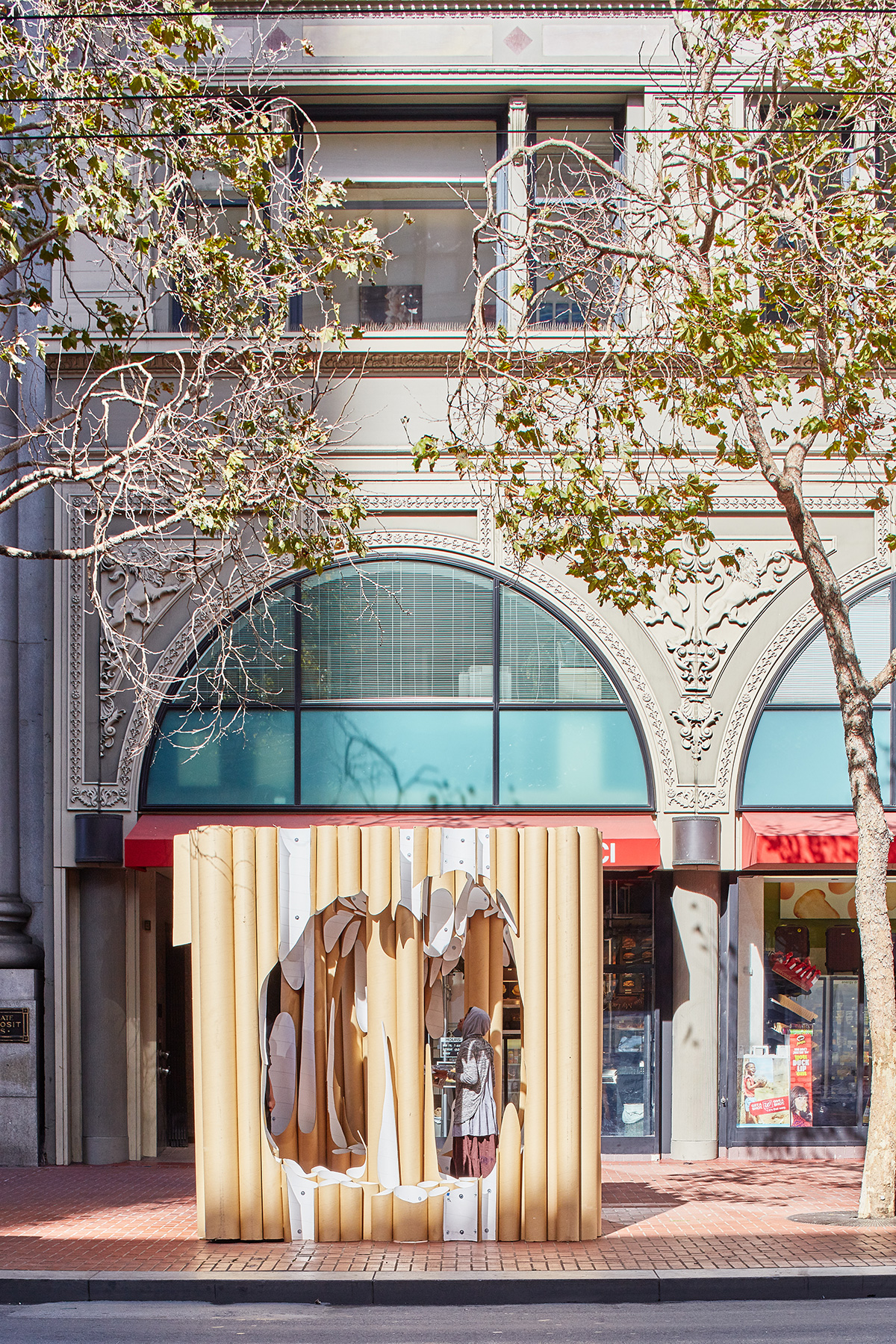
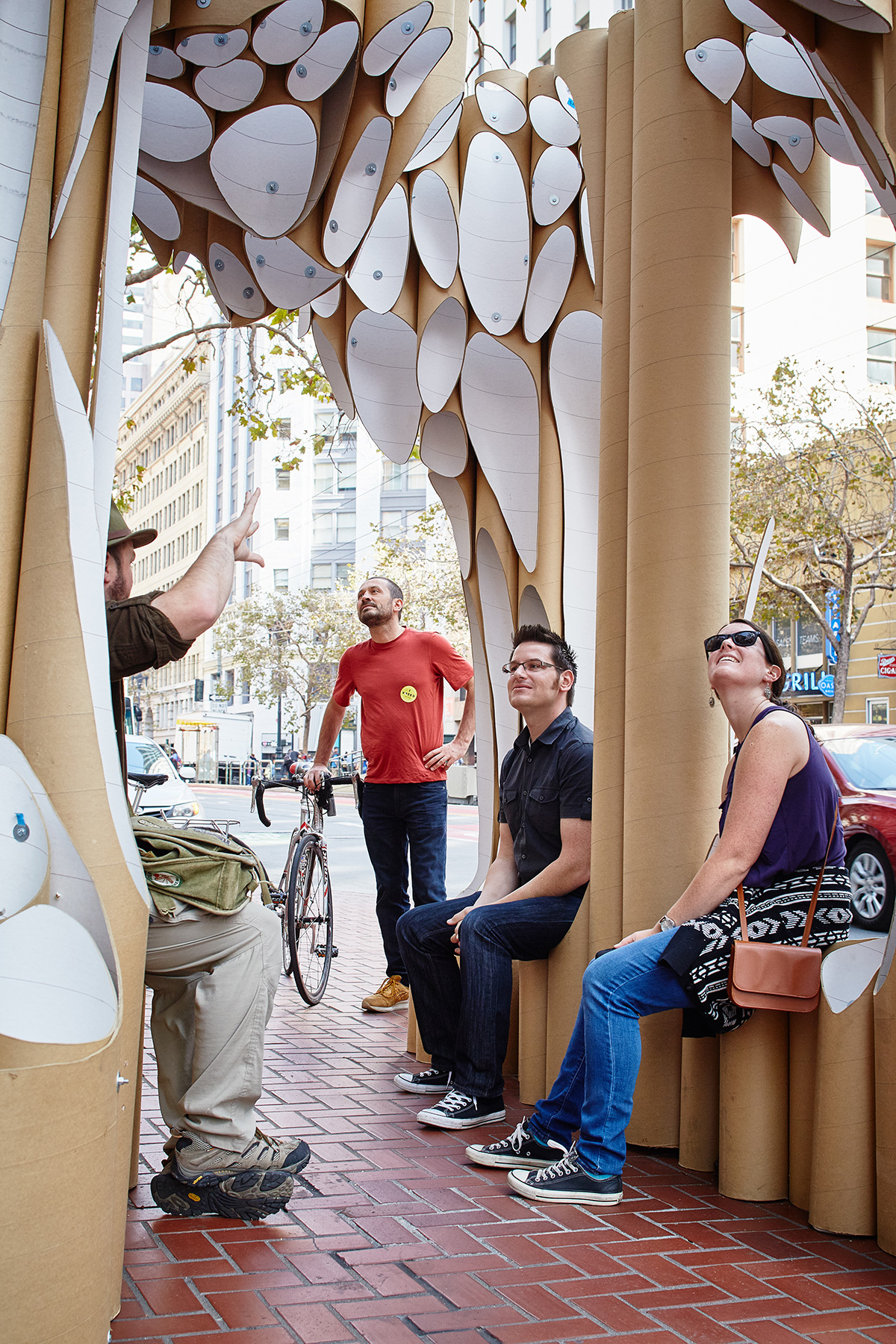
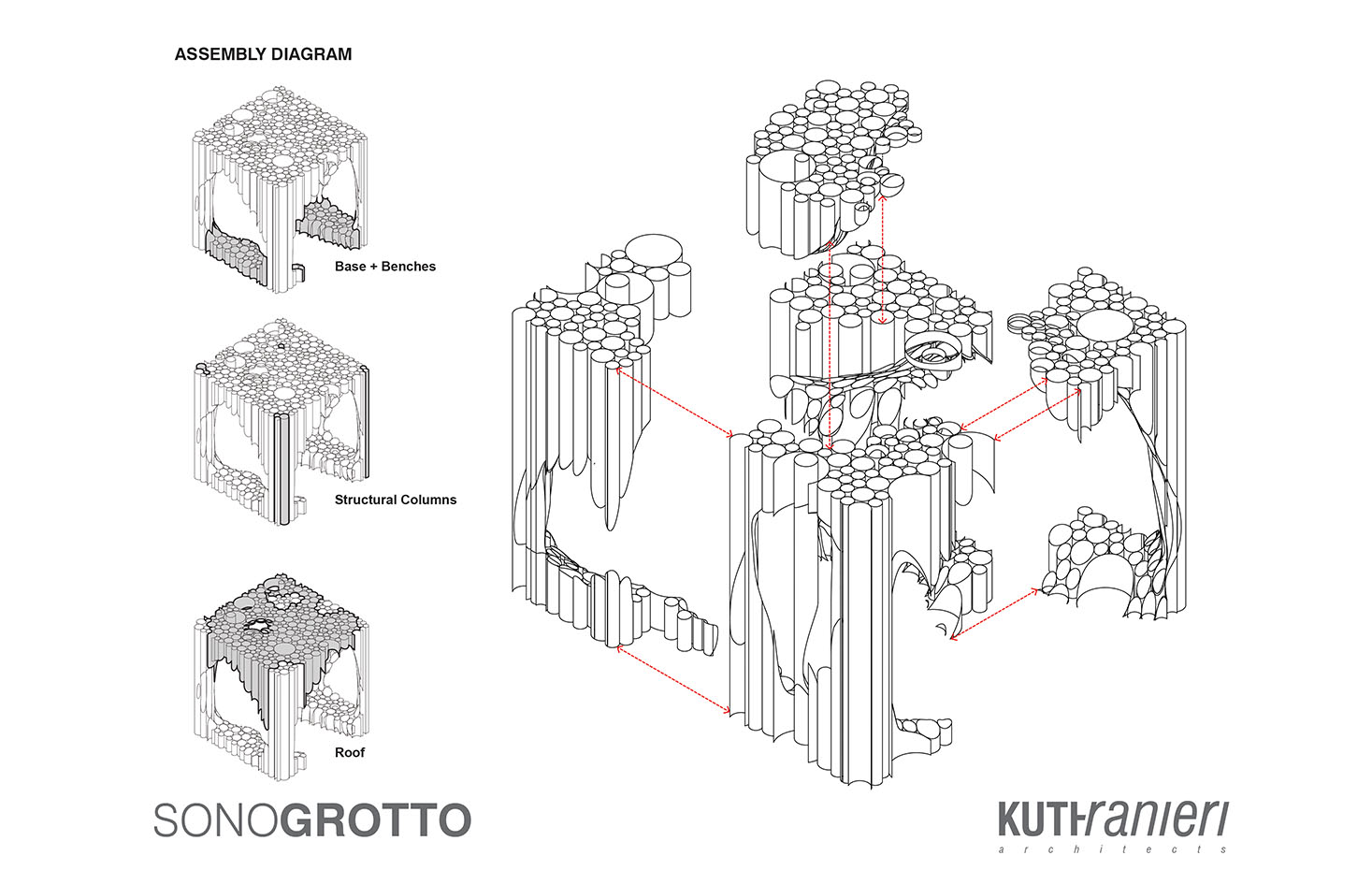
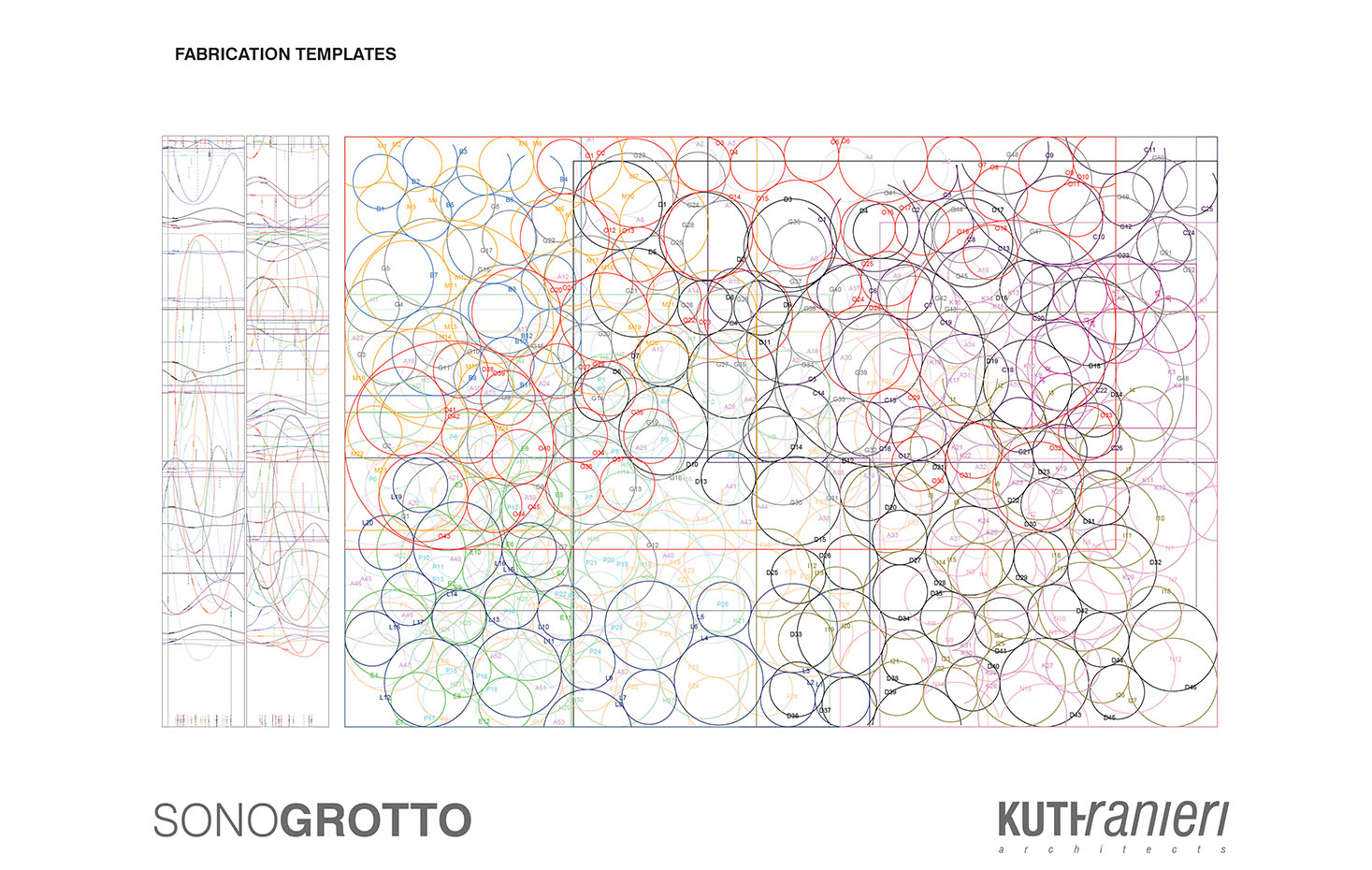
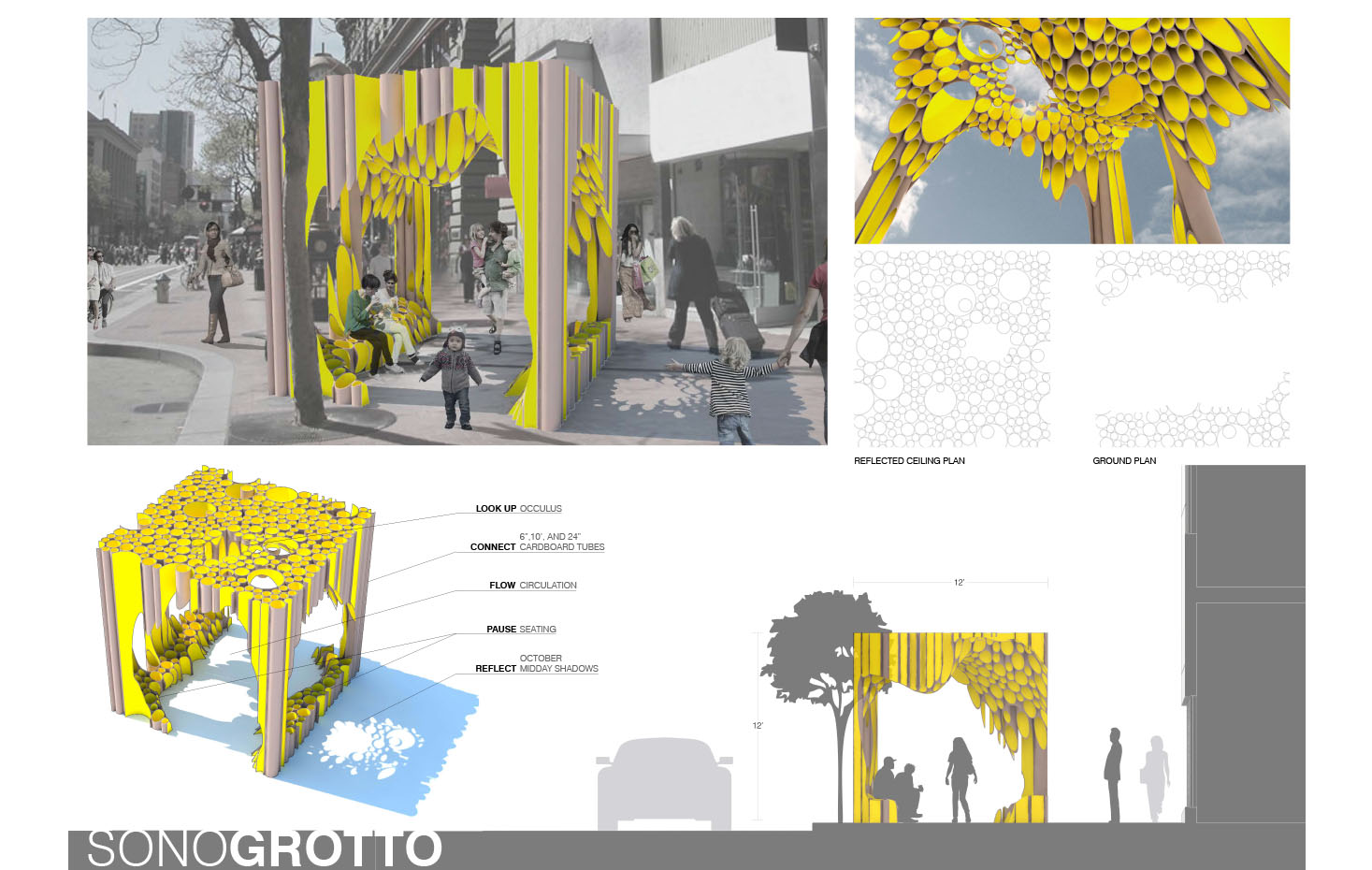
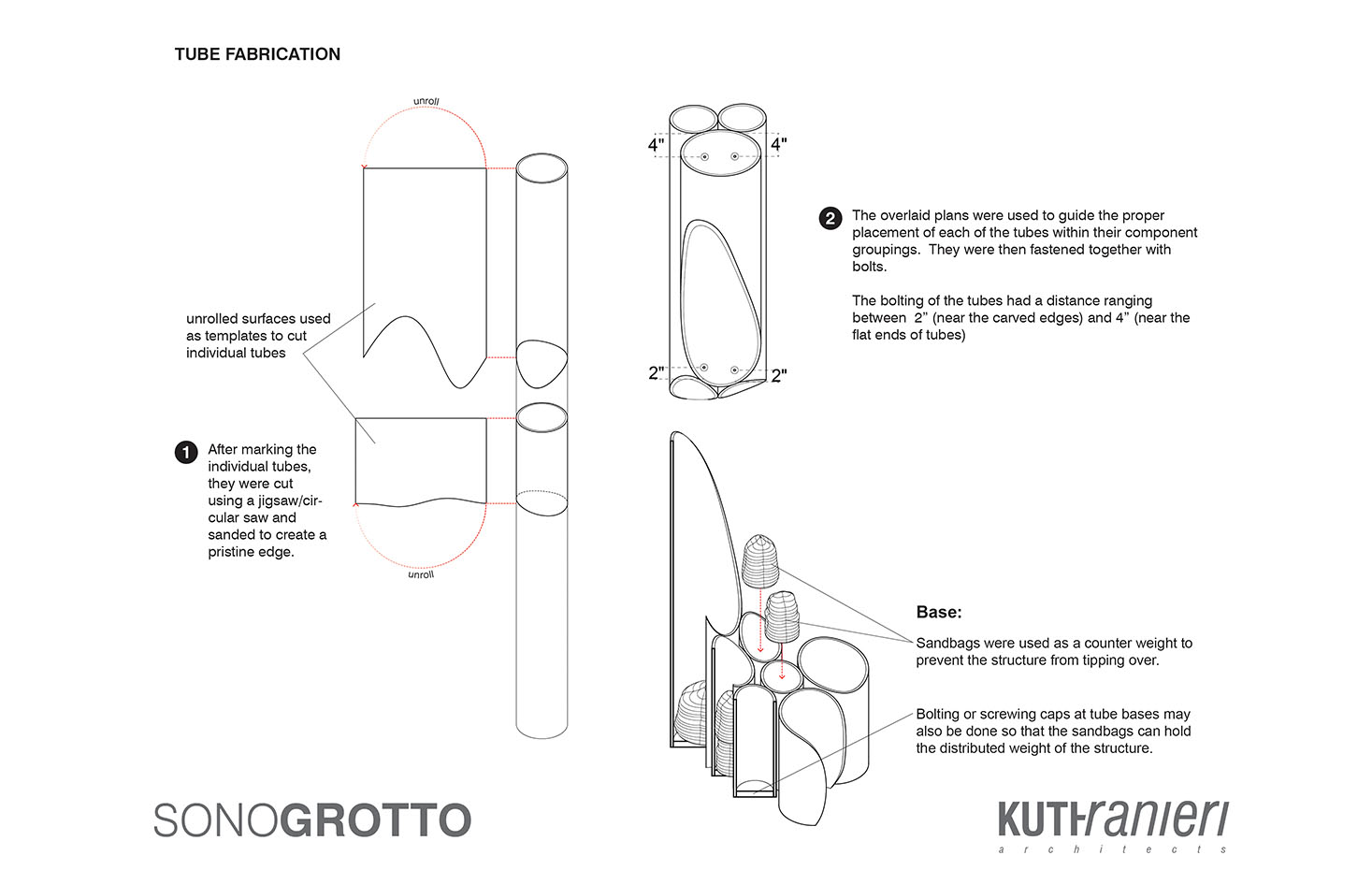
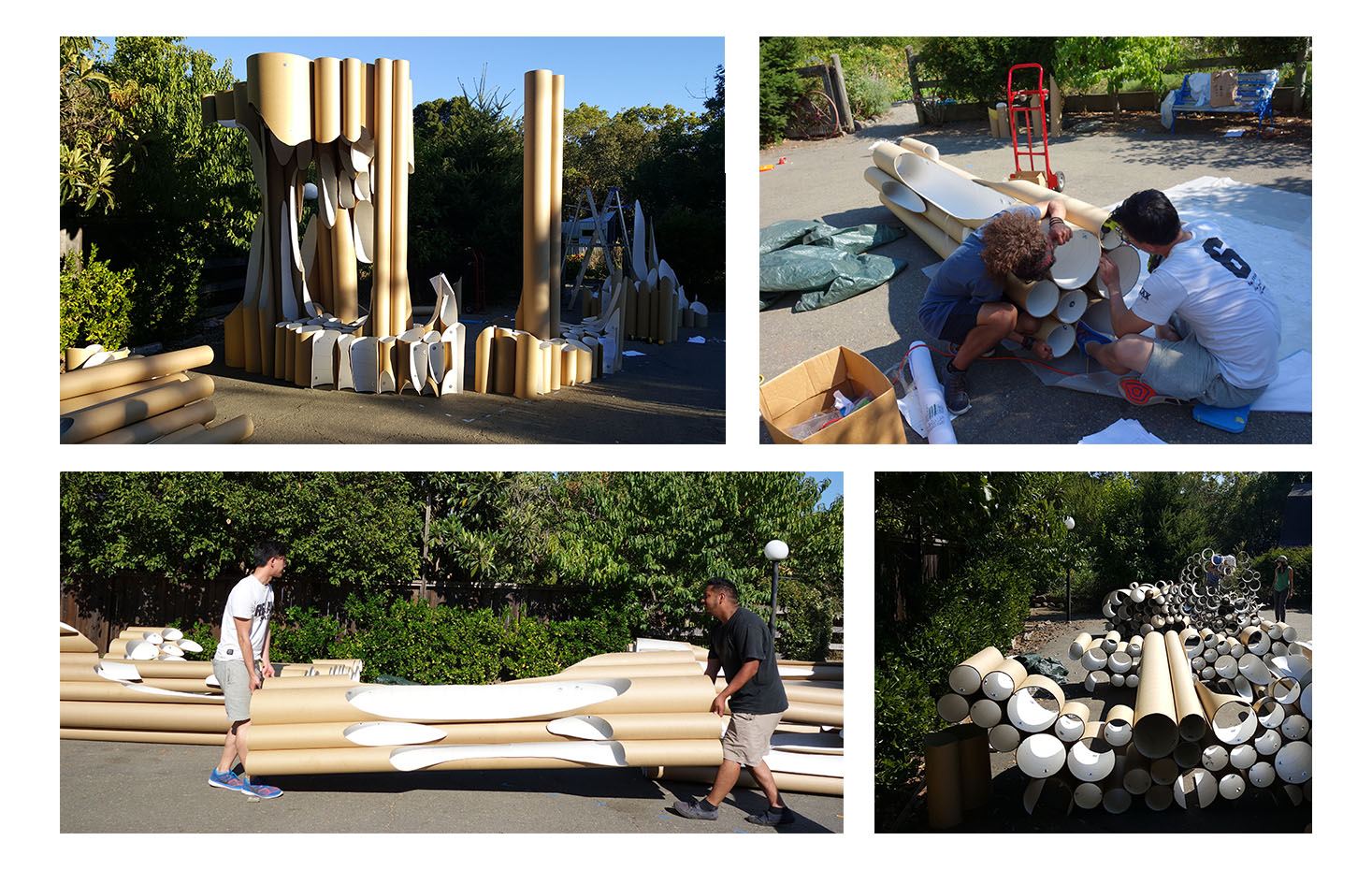








Market Street has always been a primary artery channeling the diversity of users that call San Francisco “home.” This constant range of flows along Market Street creates a fascinating rhythm, never hitting the same beat twice. The rate of travel between users, pedestrians, vehicles, and streetcars fluctuates dramatically while the overall capacity shifts throughout the day. Reflecting upon these diverse flows, constant flux, and intensity of this urban environment, SonoGROTTO provides a respite to step out of the streetscape and view the bustle of activities. The pavilion comprises hundreds of cardboard tubes to create a protected but open space. These tubes are bundled, fastened, and carved to create seating, window apertures, and an oculus to view the sky. The pavilion is a social machine for gathering and interacting. It offers a myriad of experiences that allow users to peer inside, walk through, sit down, or climb to explore its diverse interiority.
Project Info
- Citation Award, AIA Redwood Empire Design Awards, 2018
- Architecture Award, AIA East Bay Design Awards, 2017
- Spark Award, Spark! in the MAKR category, 2016
- People’s Choice Award, Market Street Prototyping Festival, 2016

