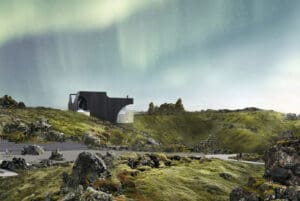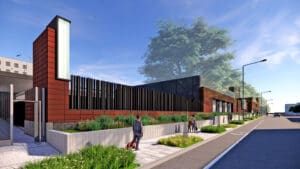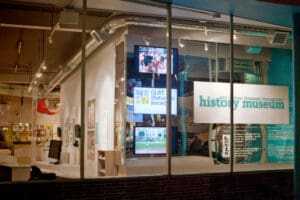Shishan Aviary
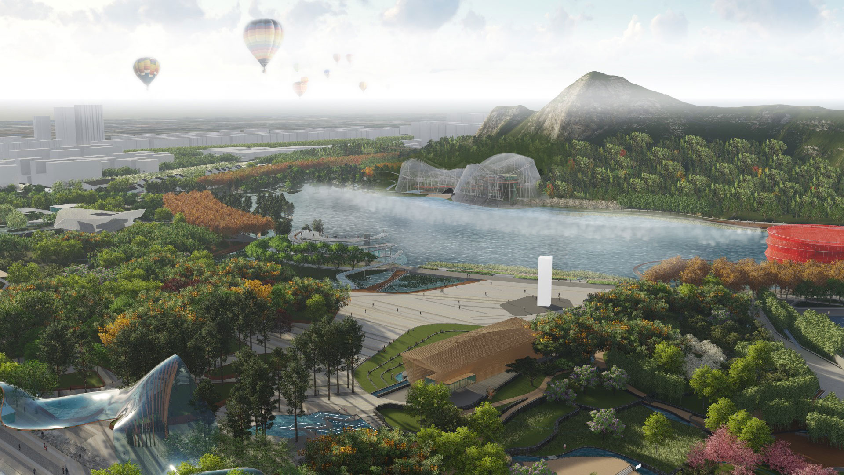
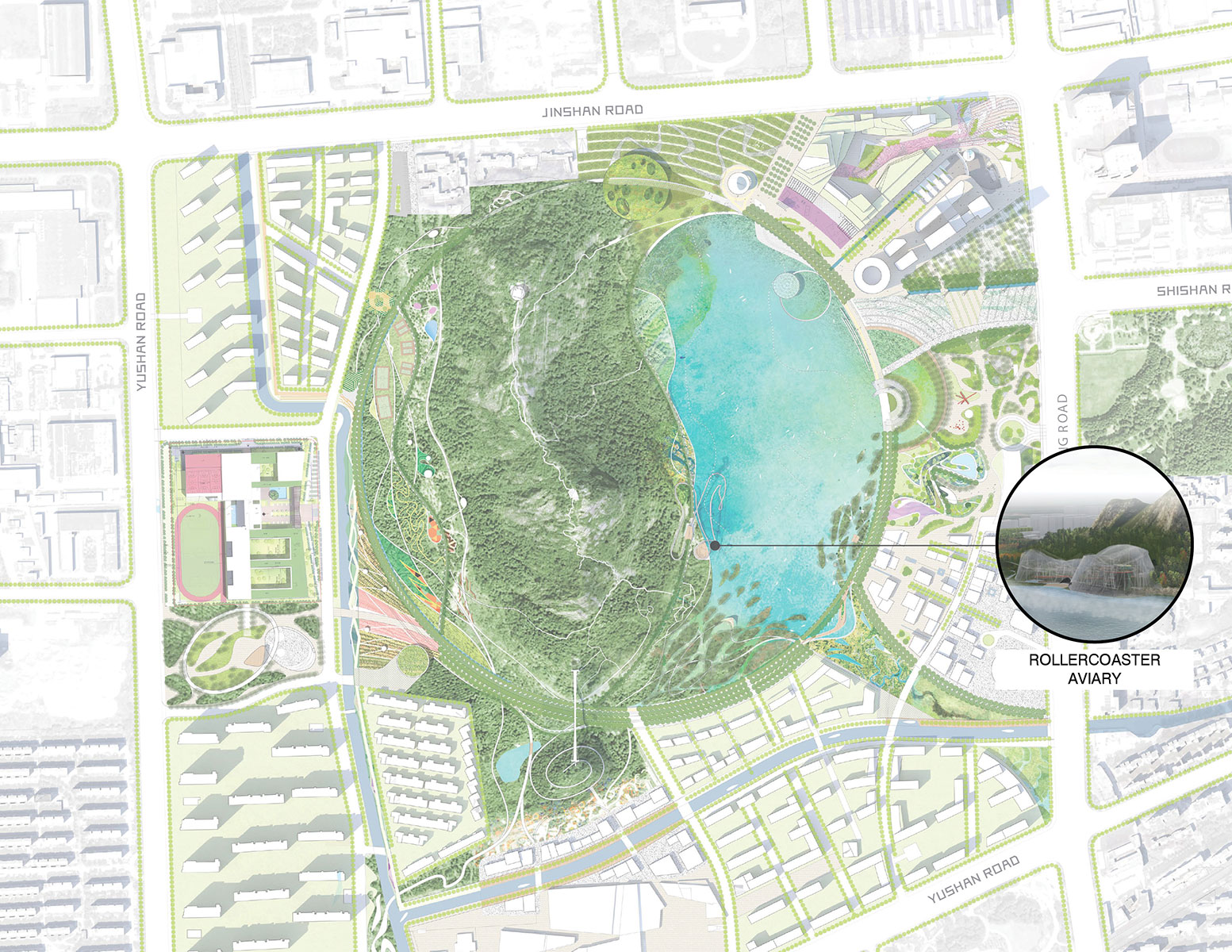
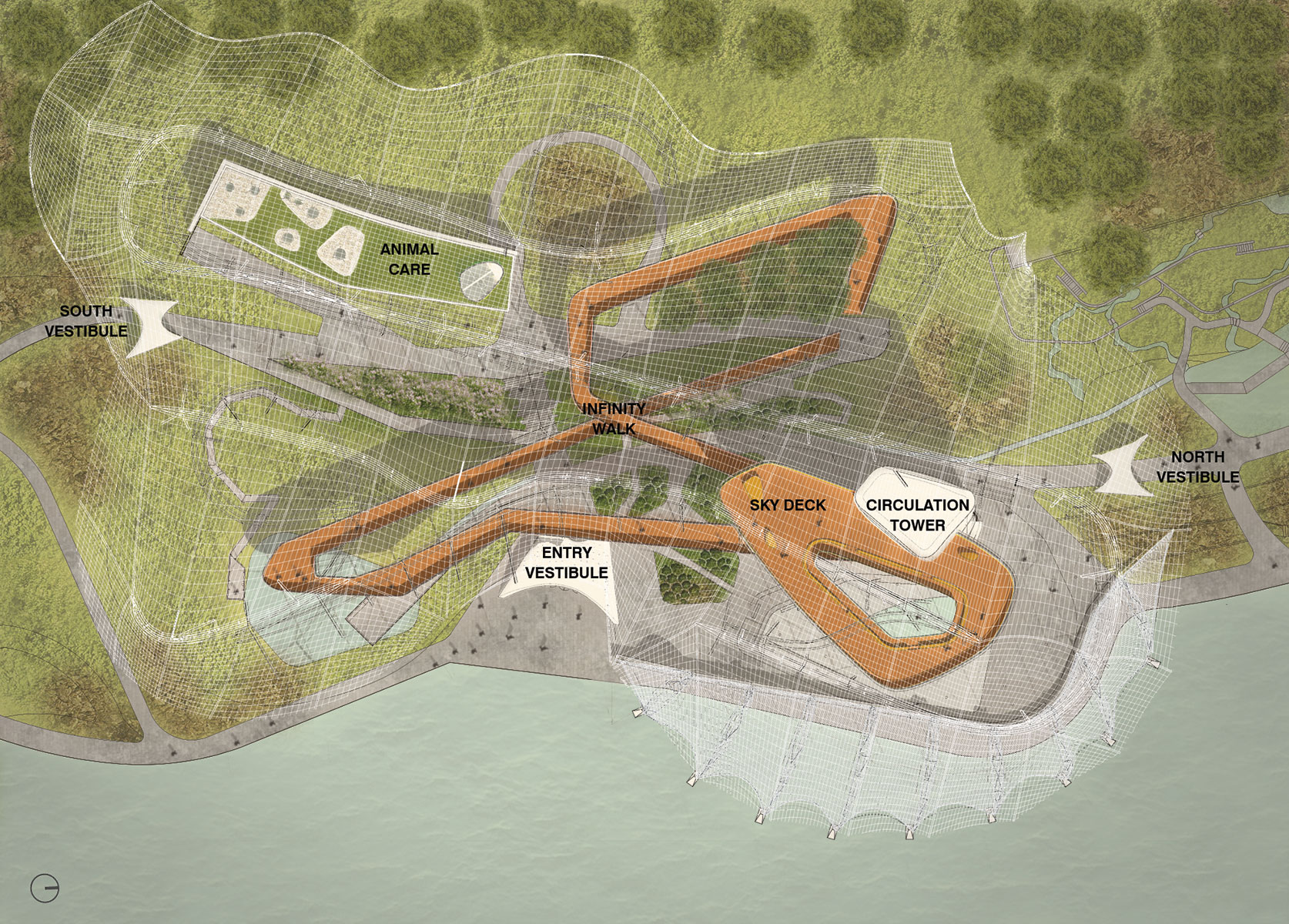
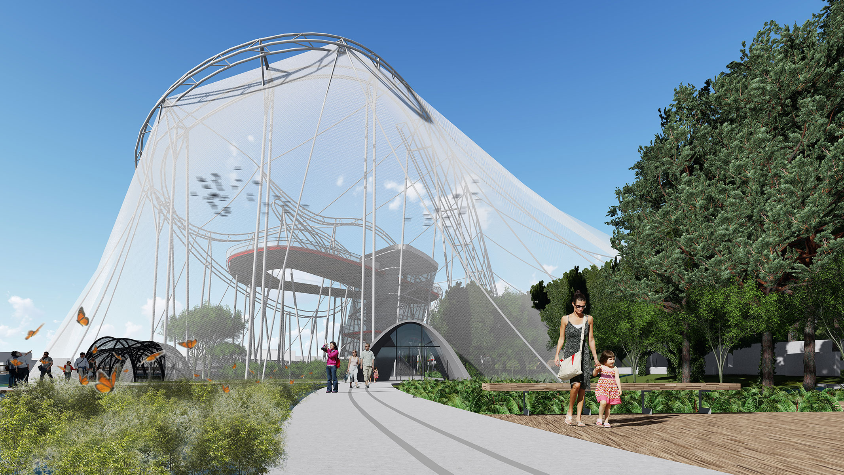
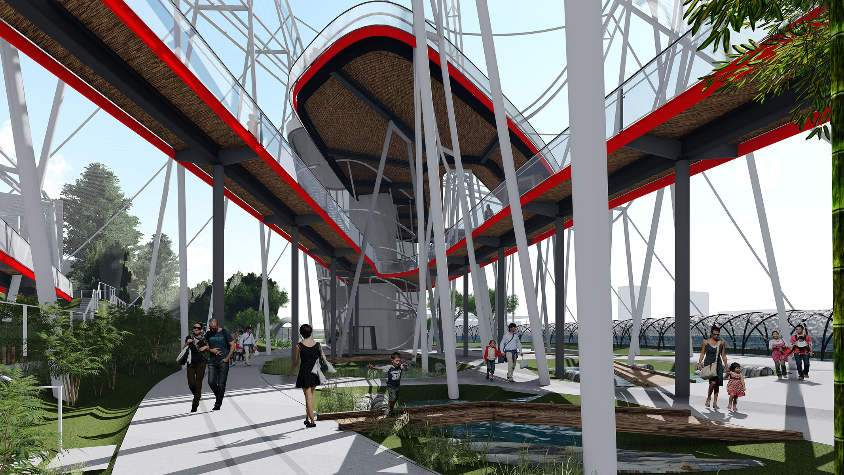
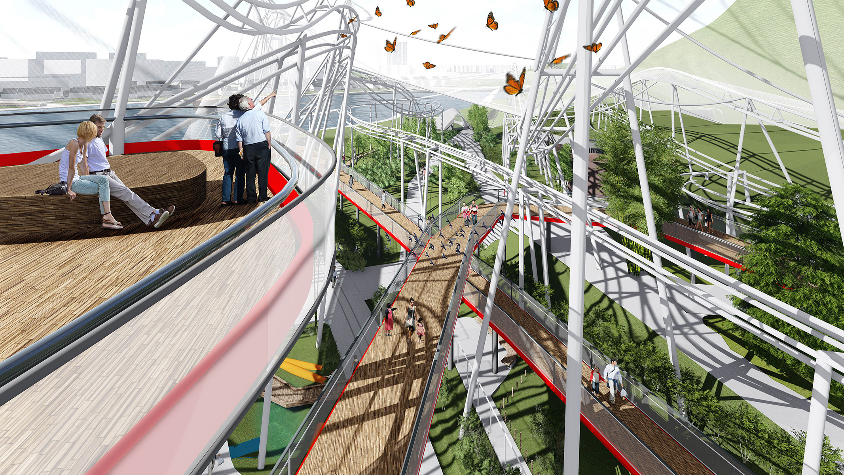
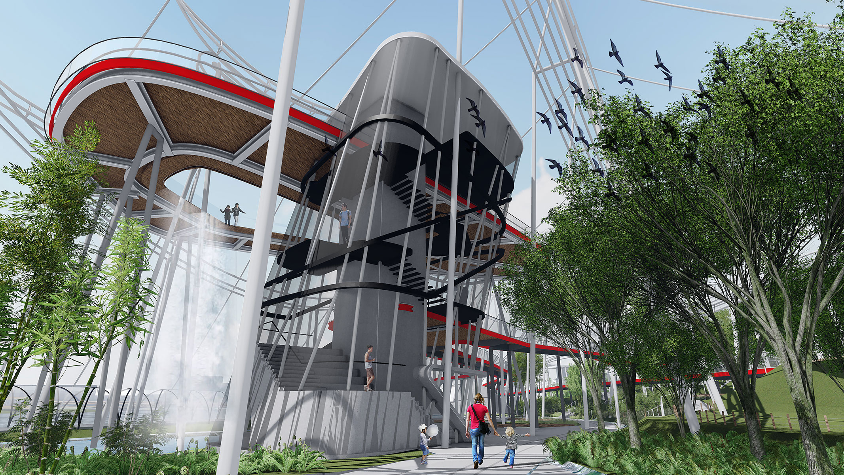
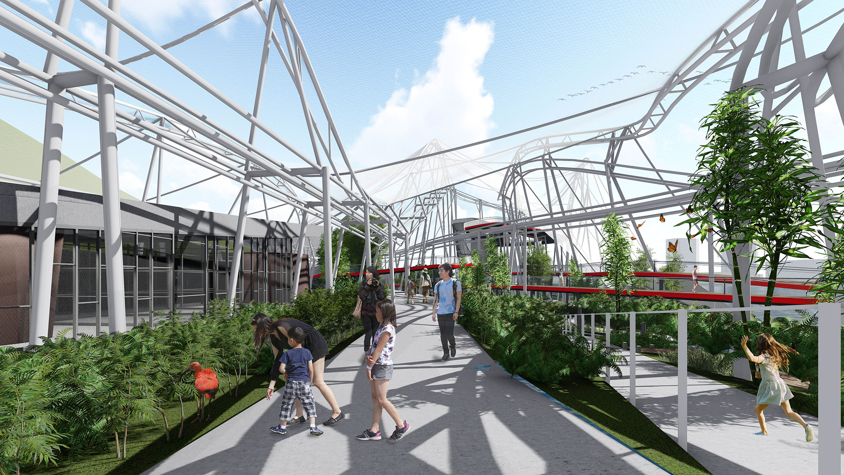
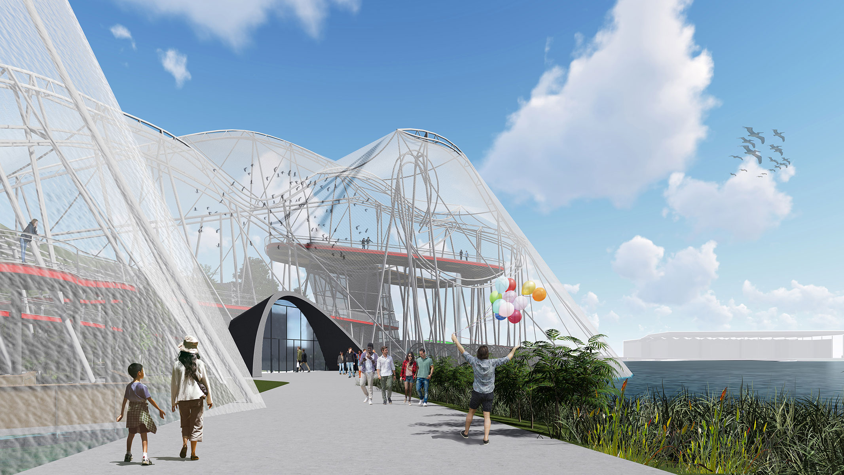
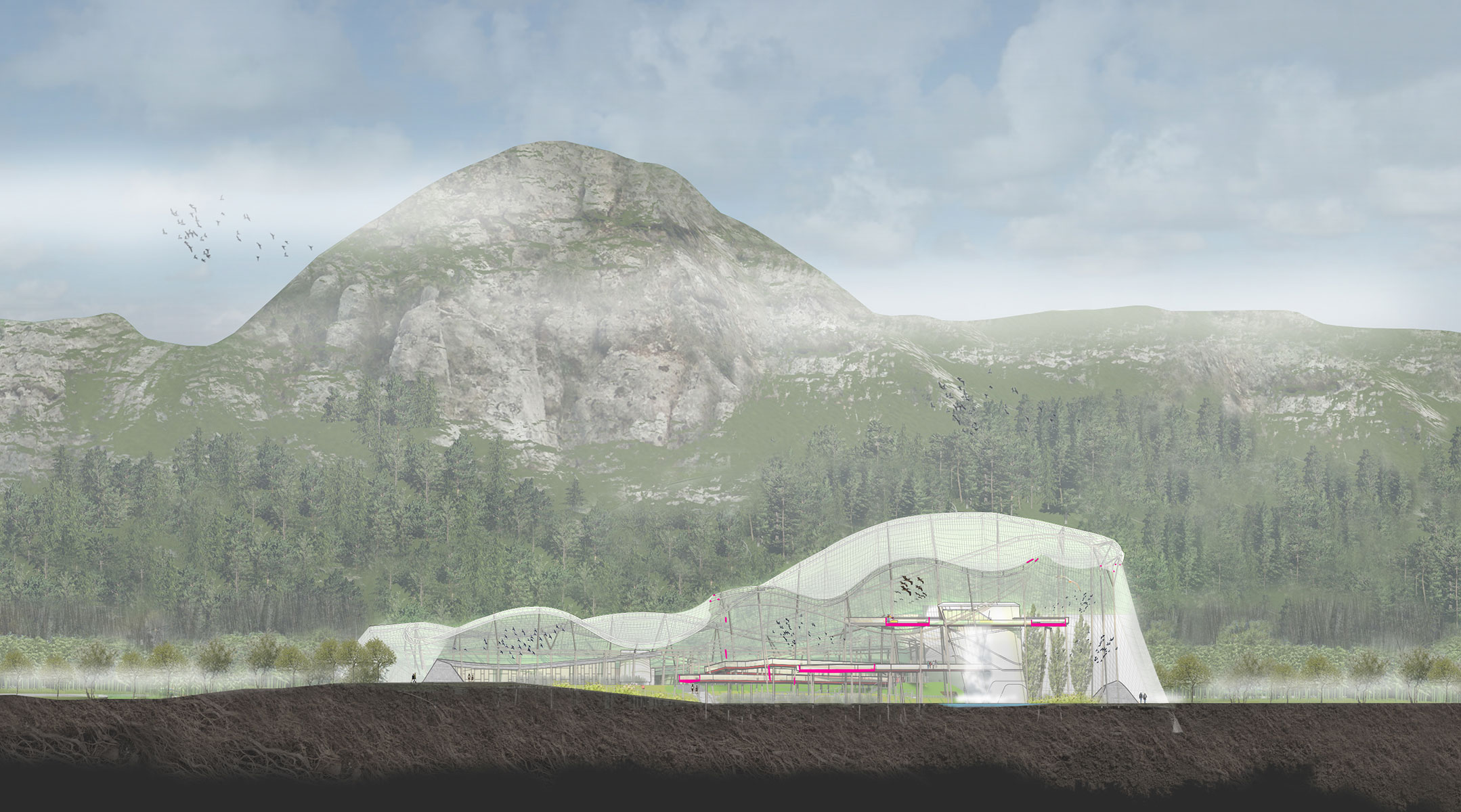
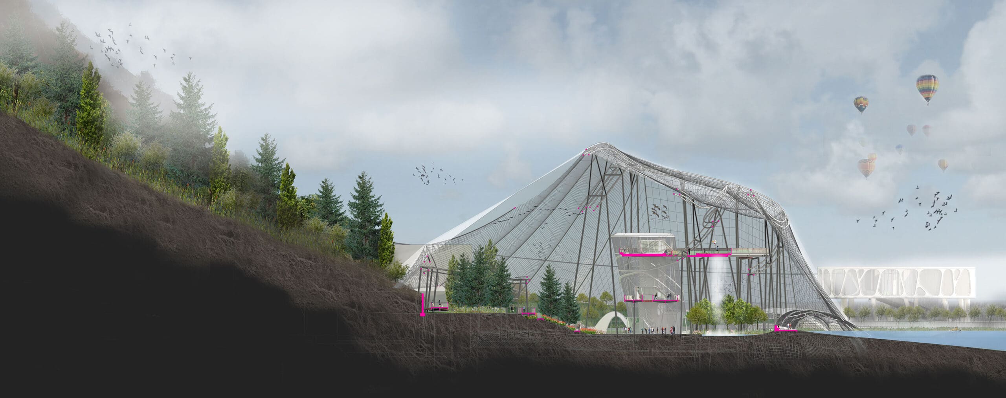
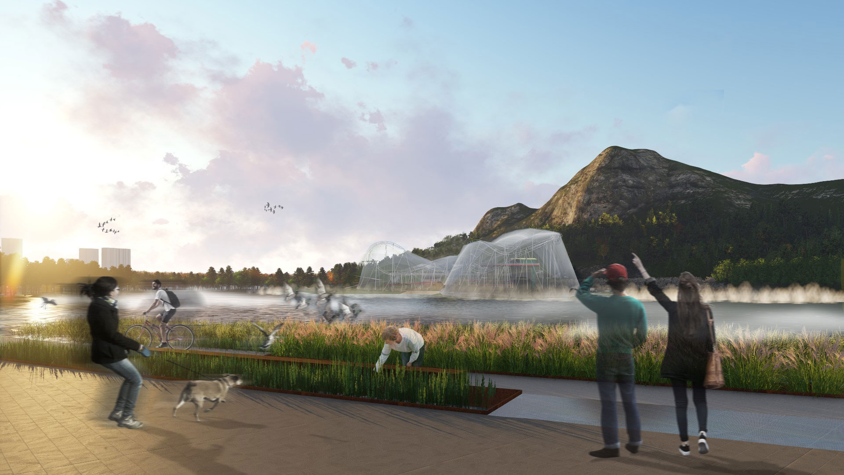
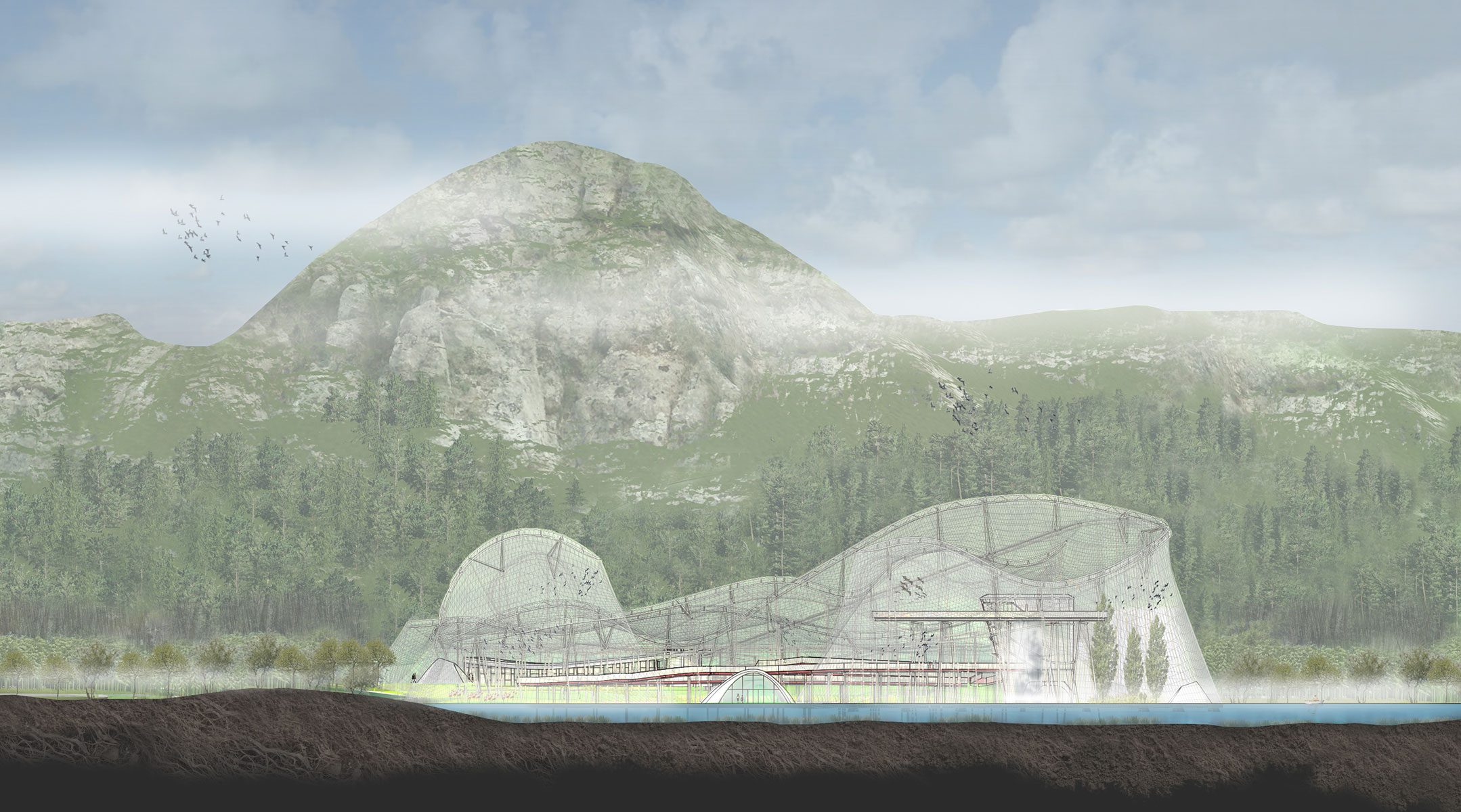
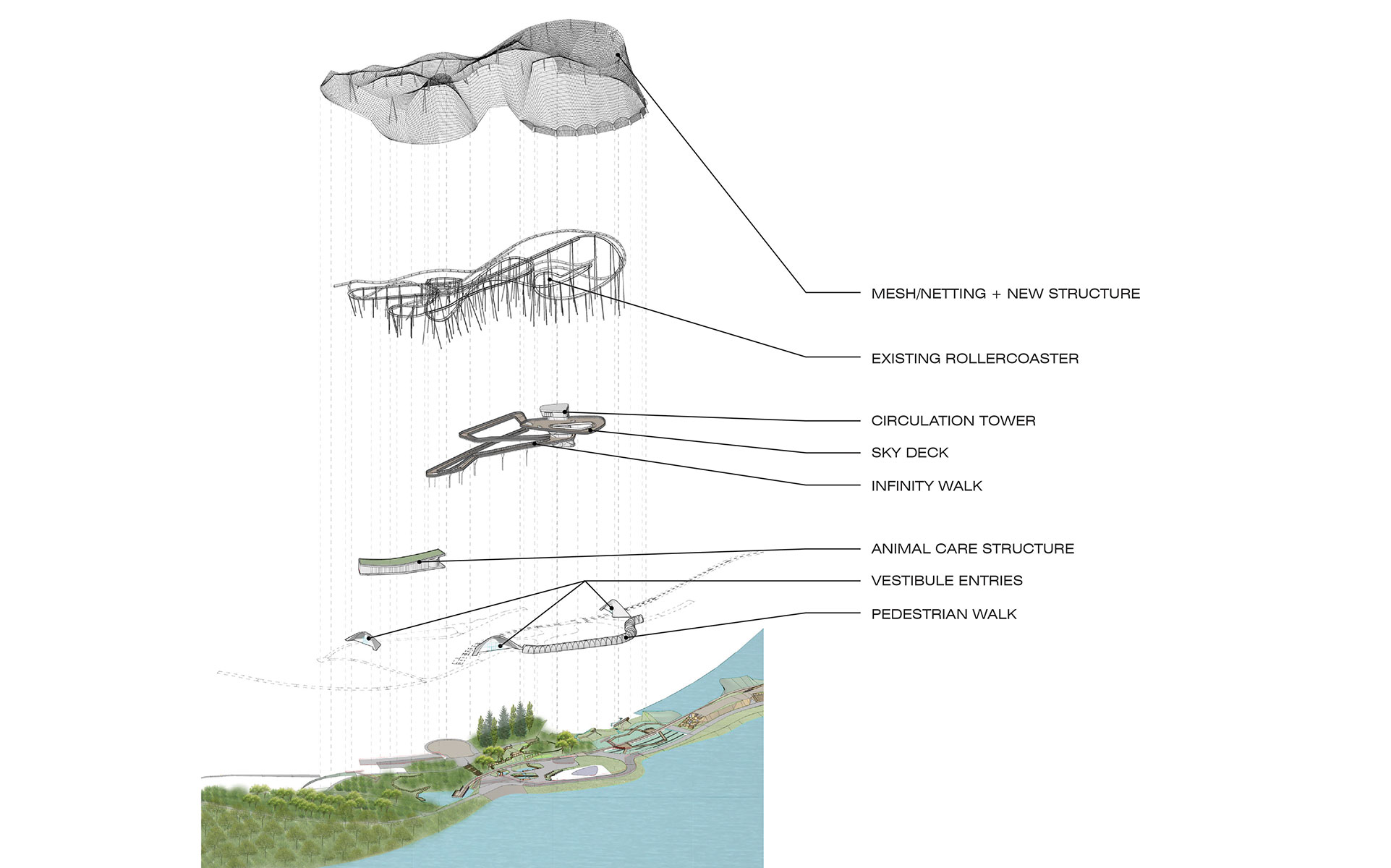














Inspired by traditional Chinese ink paintings, the new form of the aviary, with Lion Mountain behind it, evokes the feeling of layered misty mountains. A part of a larger master plan and revitalization for Lion Mountain Park in Suzhou China, this project converts an abandoned rollercoaster into a 160,000 SF aviary. The existing rollercoaster structure is used as an armature to drape a new stainless-steel netting enclosure. A series of elevated pathways and viewing platforms weave between the existing structure allowing visitors close access to the birds and providing spectacular views to Lion Mountain as well as to the new iconic development across the lake. Double doored valved vestibules provides secure points of entry and prevents the escape of exotic species. A new circulation tower and green roofed animal care facility are nested between the structure. A mist waterfall comes through an oculus in the skydeck and appears as a source of hidden misters throughout the lake. This new aviary will reuse and reclaim forgotten infrastructure to become an icon for the new eco-park and the surrounding development.
Project Info
- “Lion Mountain Park / TLS Landscape Architecture,” ArchDaily, 5 mar, 2025.
- “Suzhou’s old amusement park repurposed into Shishan Park pavilions,” World Architecture News, 6 Apr 2020
- “Kuth Ranieri + TLS transform Dilapidated Rollercoaster Into Steel Mesh Aviary in China,” DesignBoom, 15 May 2019
- “Partners,” RISD XYZ, 20 Dec 2018
- “Kuth Ranieri Architects transforms an abandoned roller coaster into an aviary in China” Architect’s Newspaper, 12 Jun 2018

