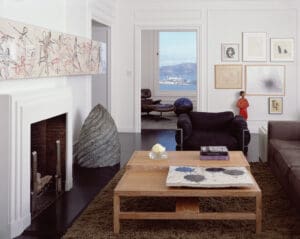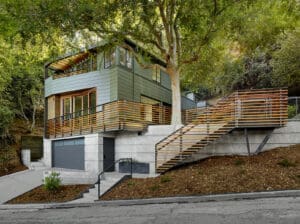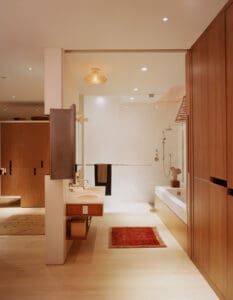San Rafael Ranch
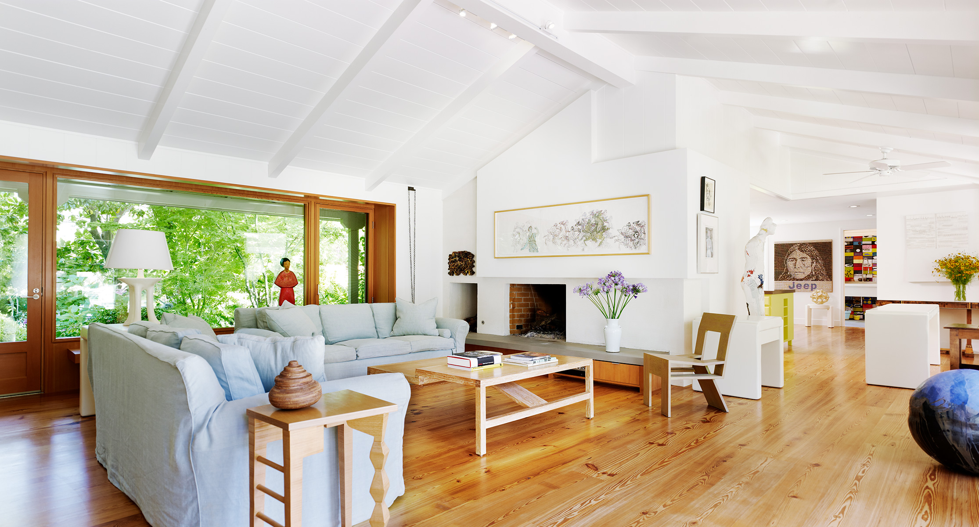
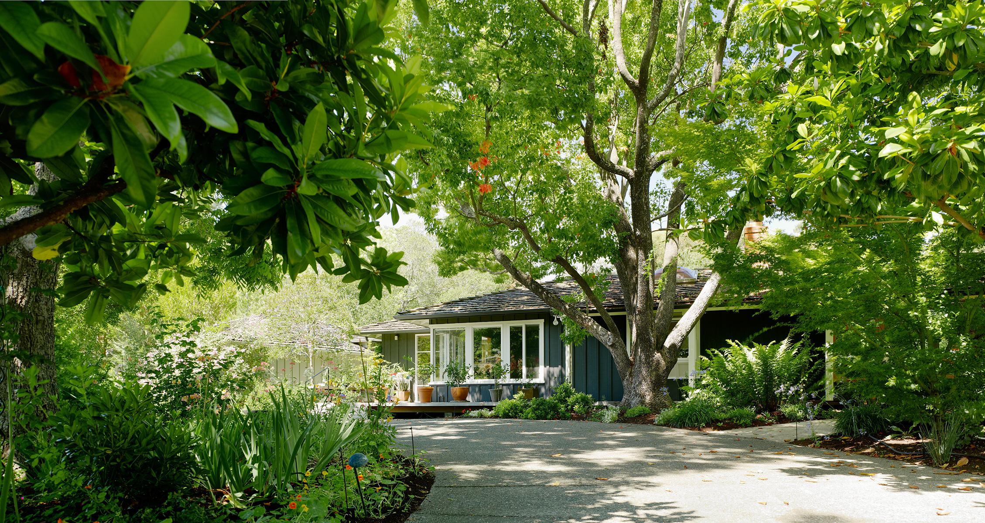
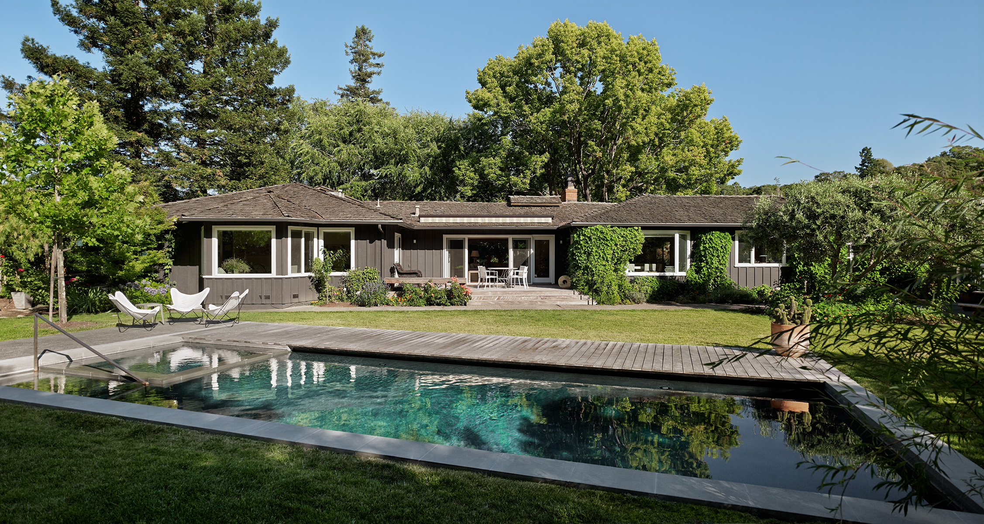
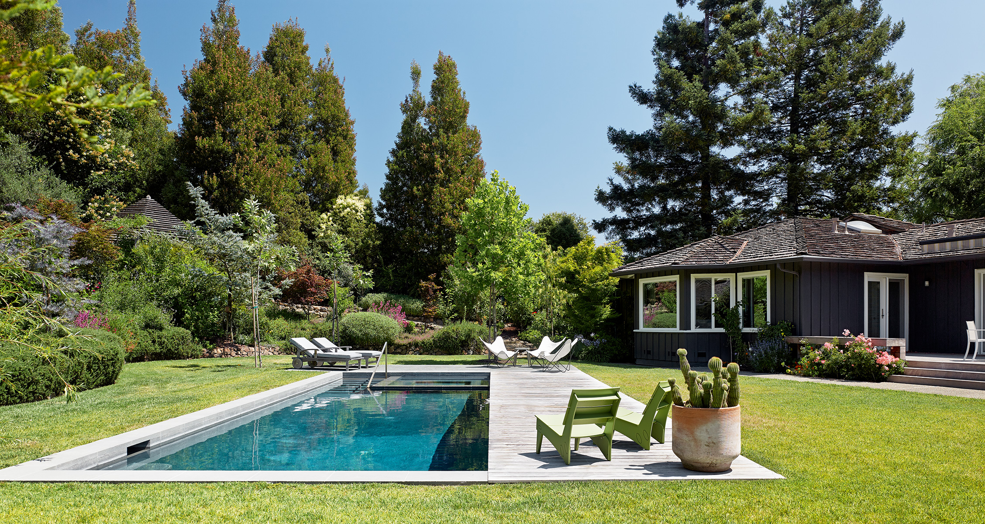
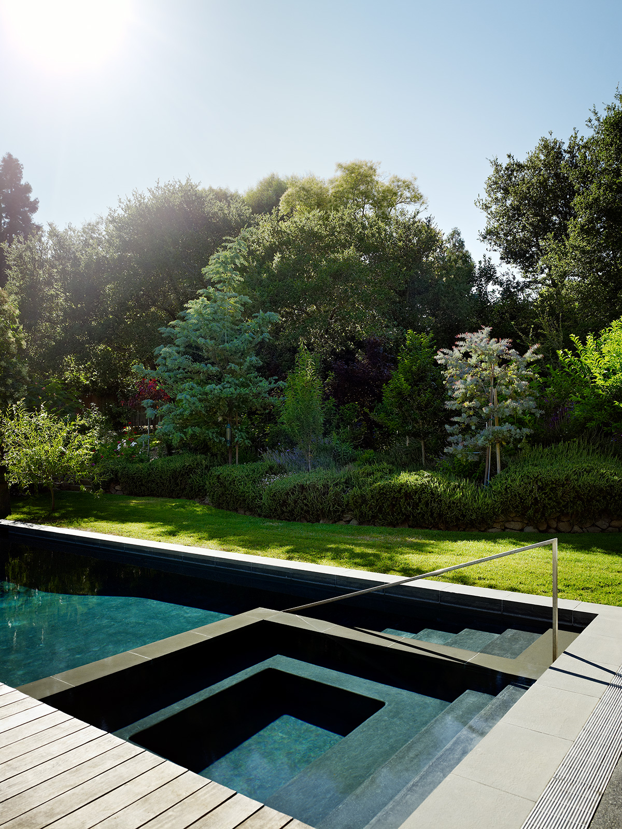
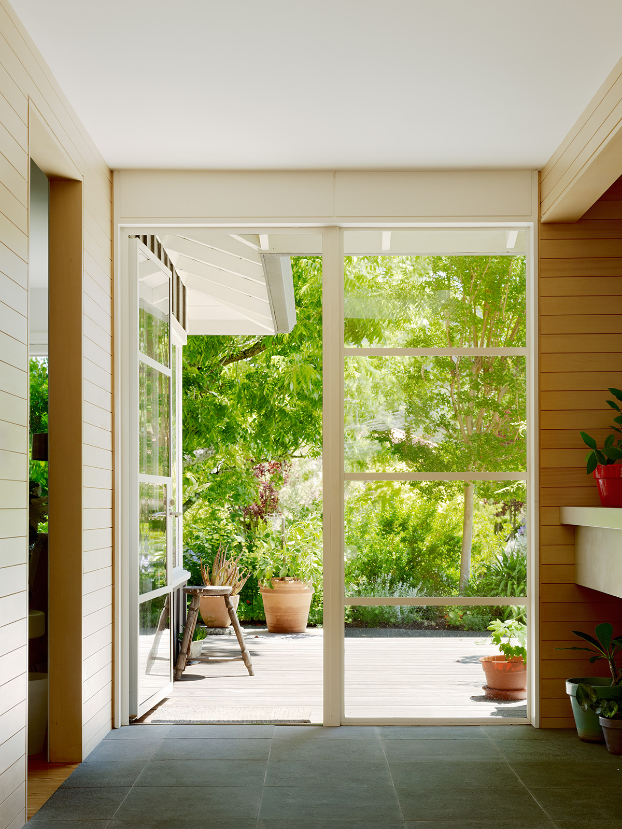
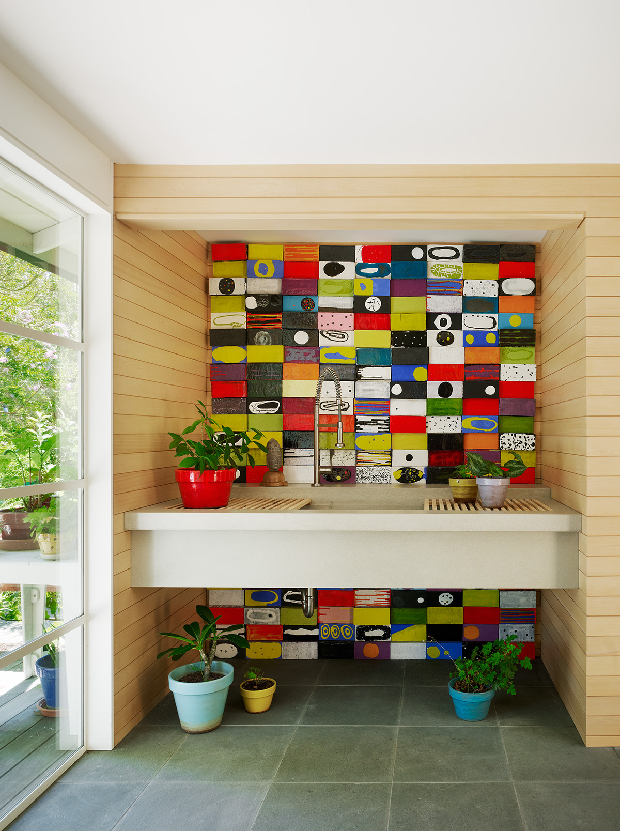







The renovation of this midcentury ranch includes a remodel of a 3,200-square-foot main house,1,200-square-foot guest house, and garden design. The strategies to open the home to the landscape included a new axial foyer/garden room to connect the front and back gardens. Enlarged window apertures in the living spaces maximize the light and garden views. The introduction of natural materials and finishes connects the sequence of interior spaces to the deck, landscape, new pool, and spa.
Project Info
Office: West Coast
Project Type: 7-Residential
Project SF: 4,400
KR Staff: Byron Kuth, Liz Ranieri
Collaborators: BBC Construction
Photography: Joe Fletcher

