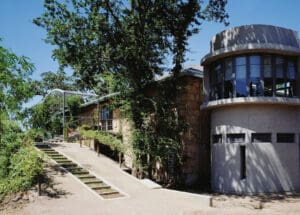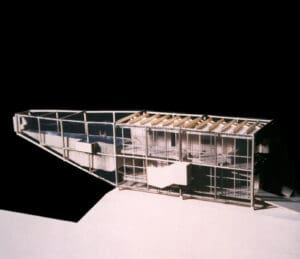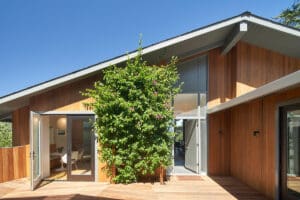Russian Hill Co-op
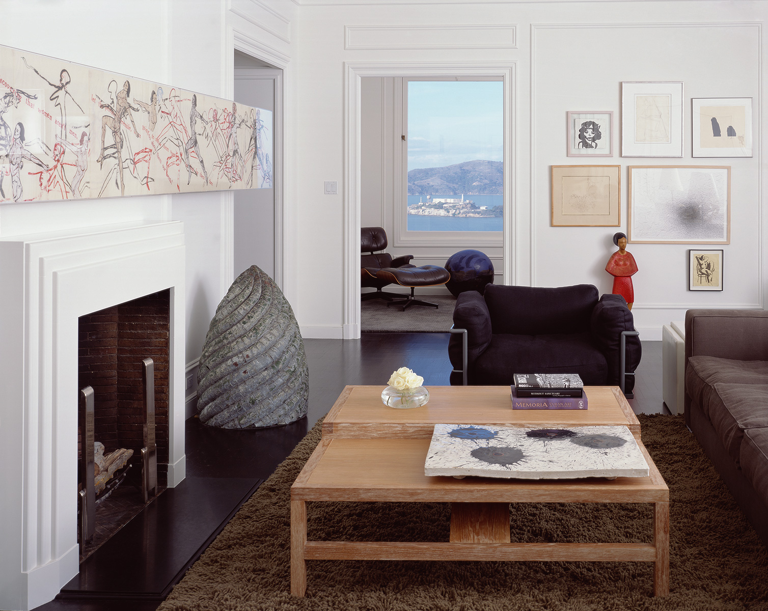
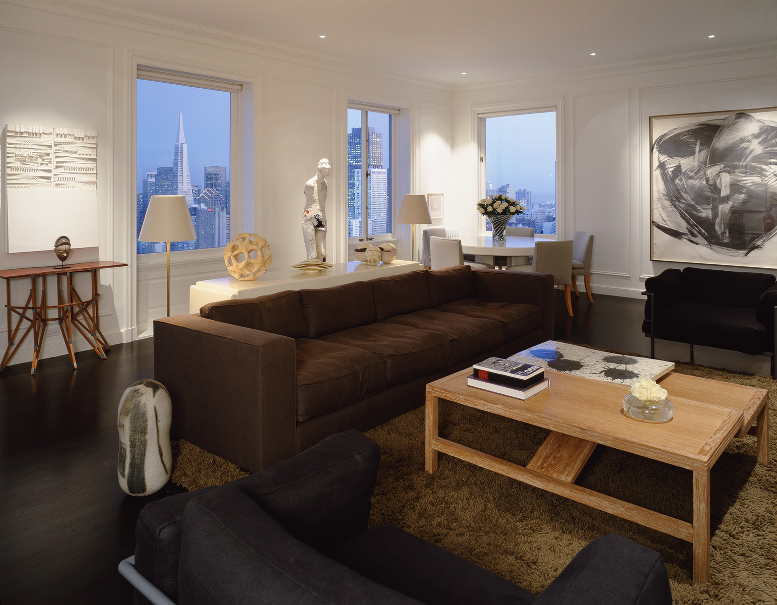
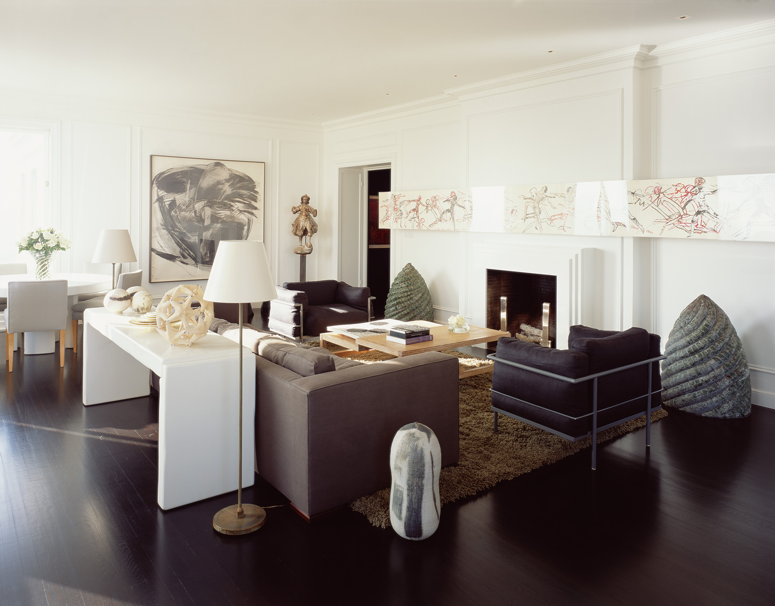
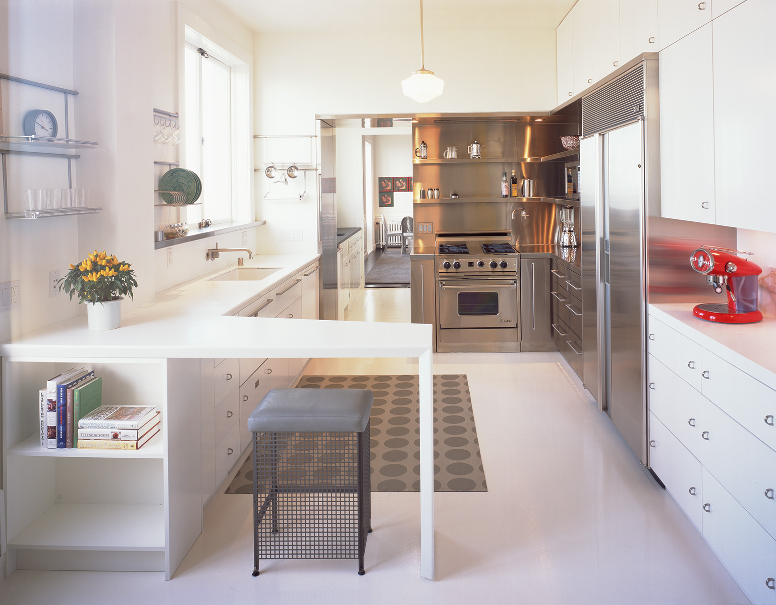
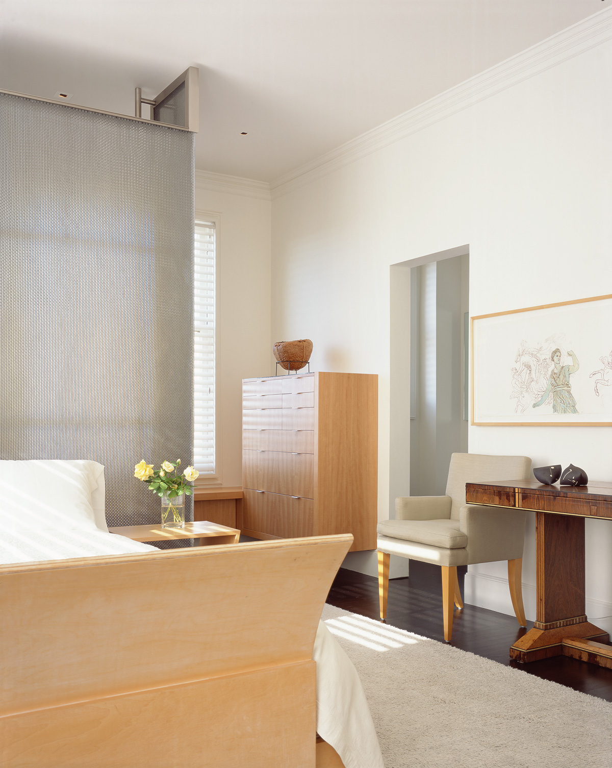
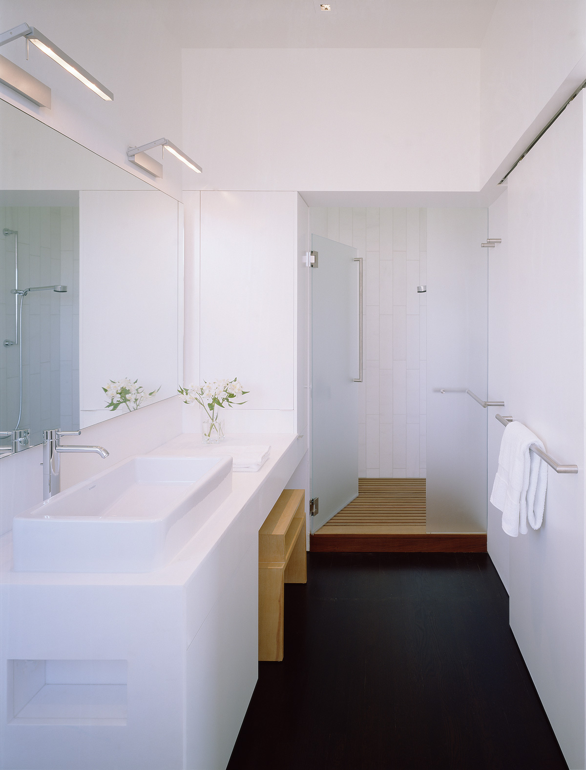
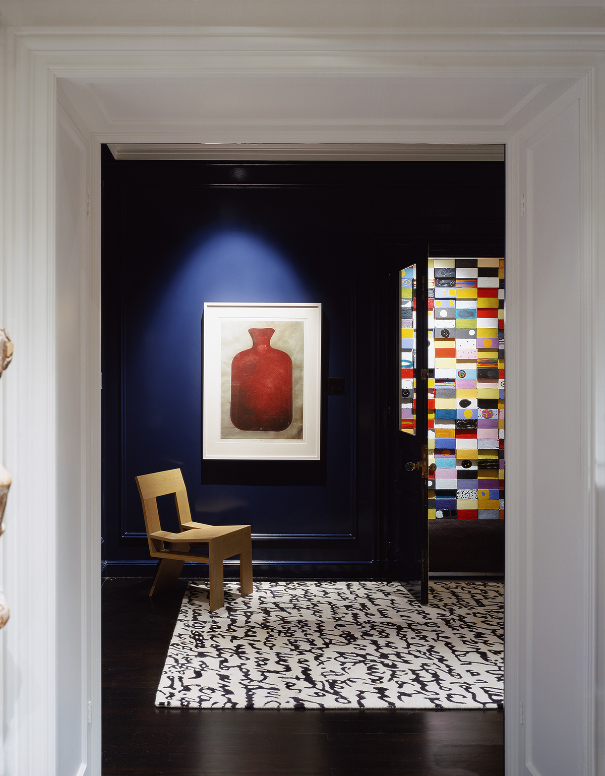
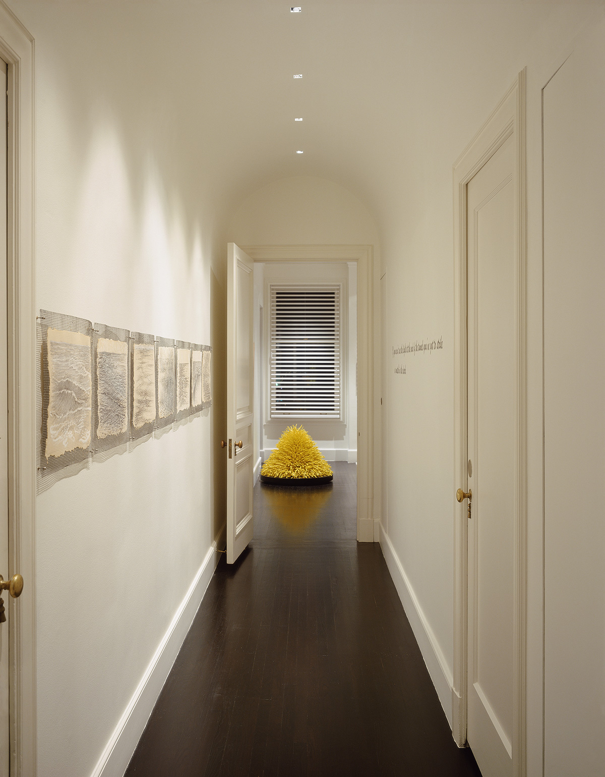








This interior renovation of a 4,500-square-foot full-floor unit provides modern living for a client with an extensive contemporary art collection as well as a home office. Situated in Russian Hill, the home commands a 360º view of San Francisco.
This Green Street residence has been the home to luminaries in San Francisco history over its span of 90 years. Though the architect is unknown, it was the earliest of the mid- to high-rise buildings on this part of Russian Hill. Built in the 1920s by the Crocker Family, the tall apartment building cut off the northwestern views of Vallejo Street, standing first in line to control the bay views.
The existing scale and proportion of the enfilade plan, as well as the restrained plaster detailing, was restored in a palette of whites. The rooms were complemented and extended by modern interventions and furnishings that bring the environment into focus with the day-to-day programmatic needs of contemporary living.
The crispness of the existing interior walls was maintained for exhibiting works of art, offset by the profound perimeter of 40+ windows. Renovations to the kitchen, office, baths, and master suite are designed as furniture; objectified partitions in woods, glass, and steel.

