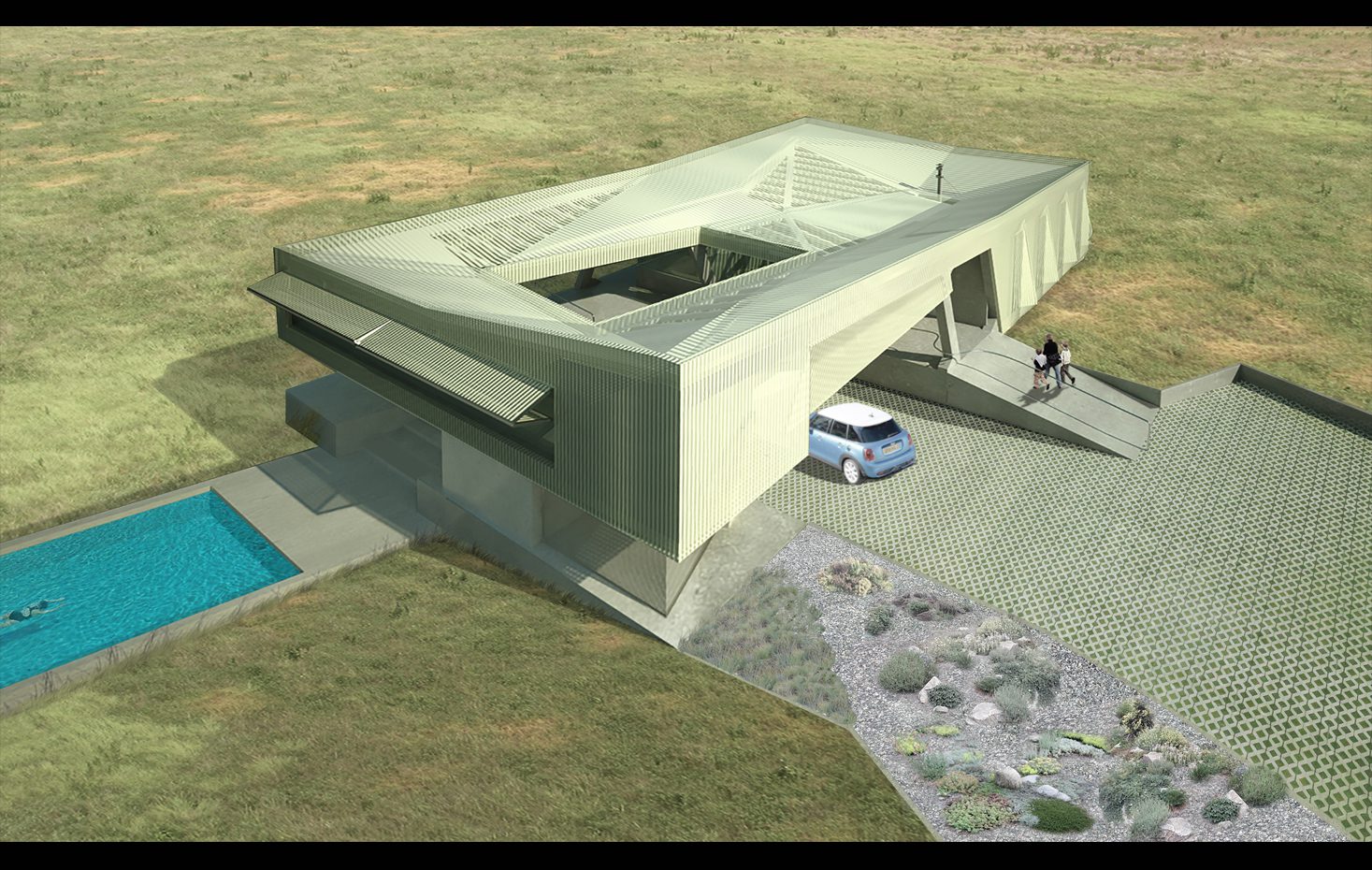

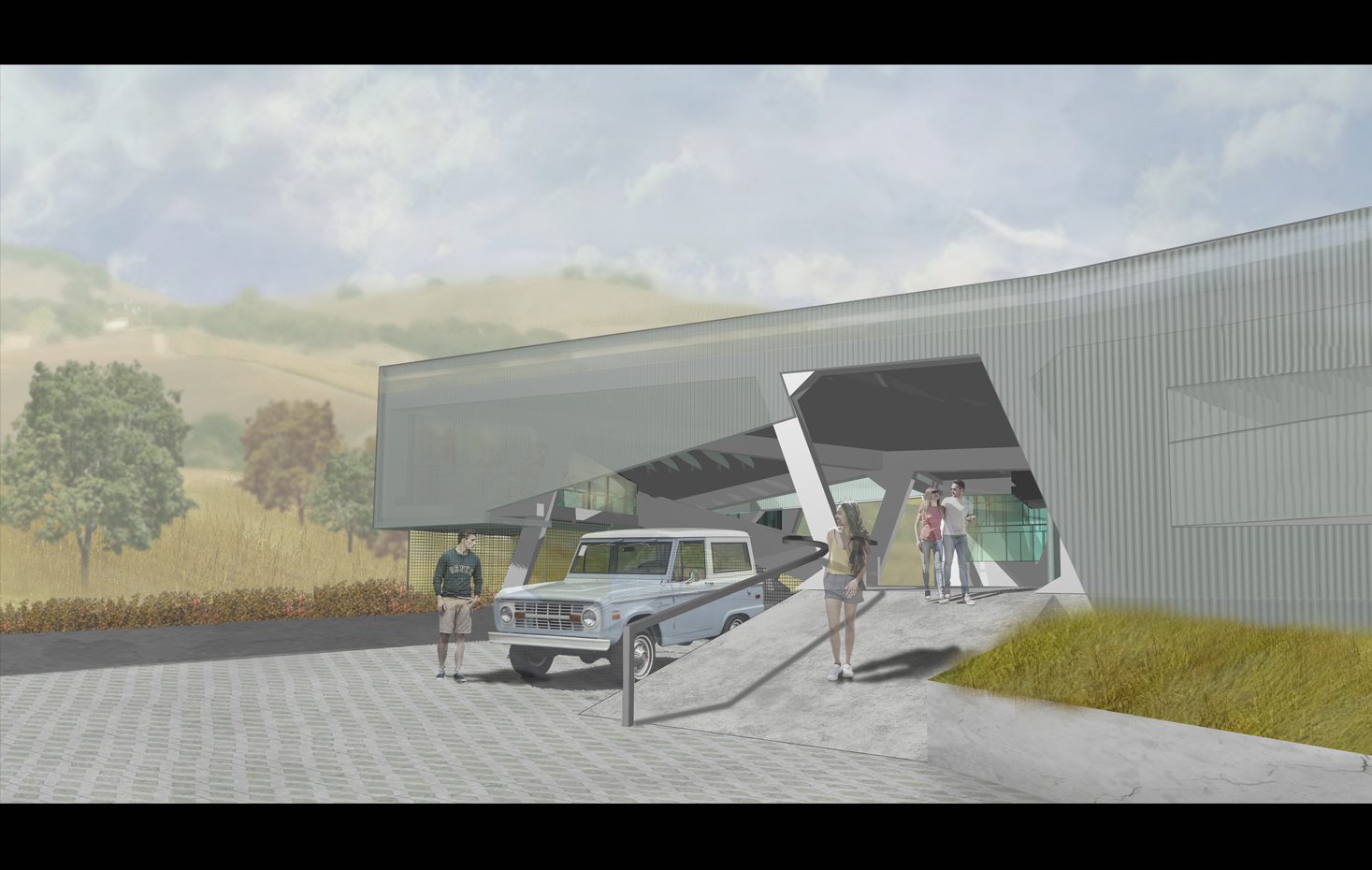

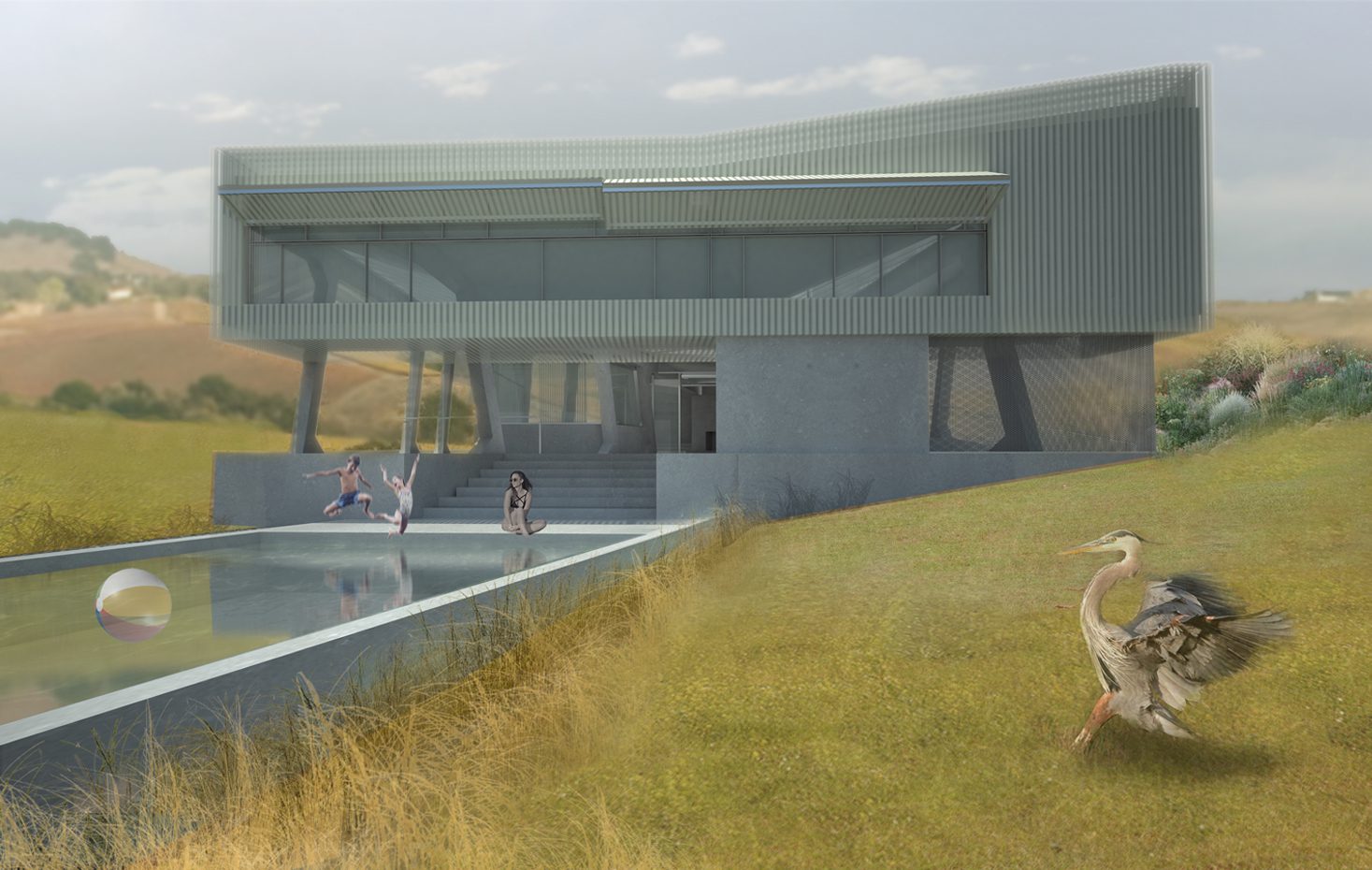



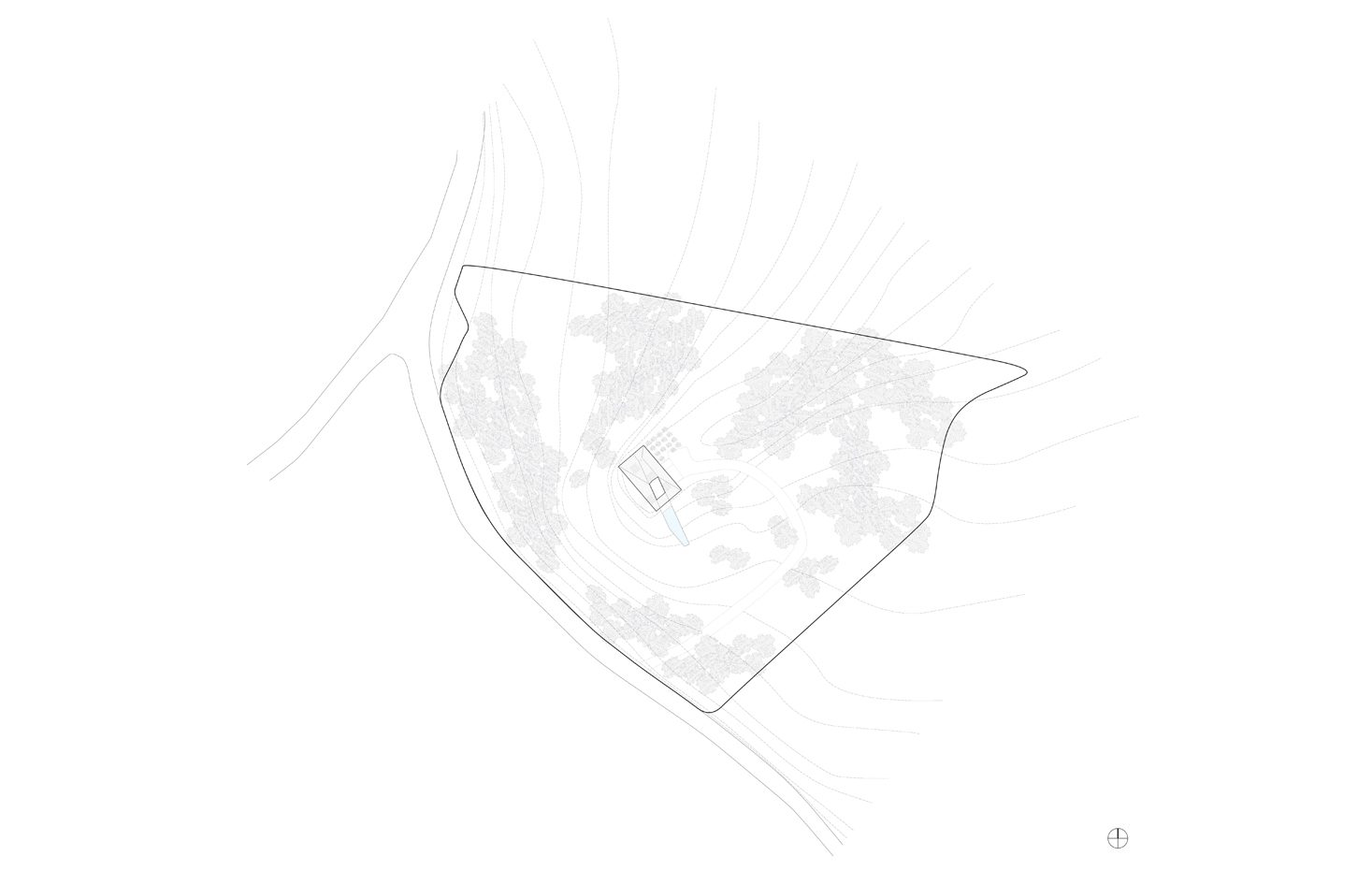

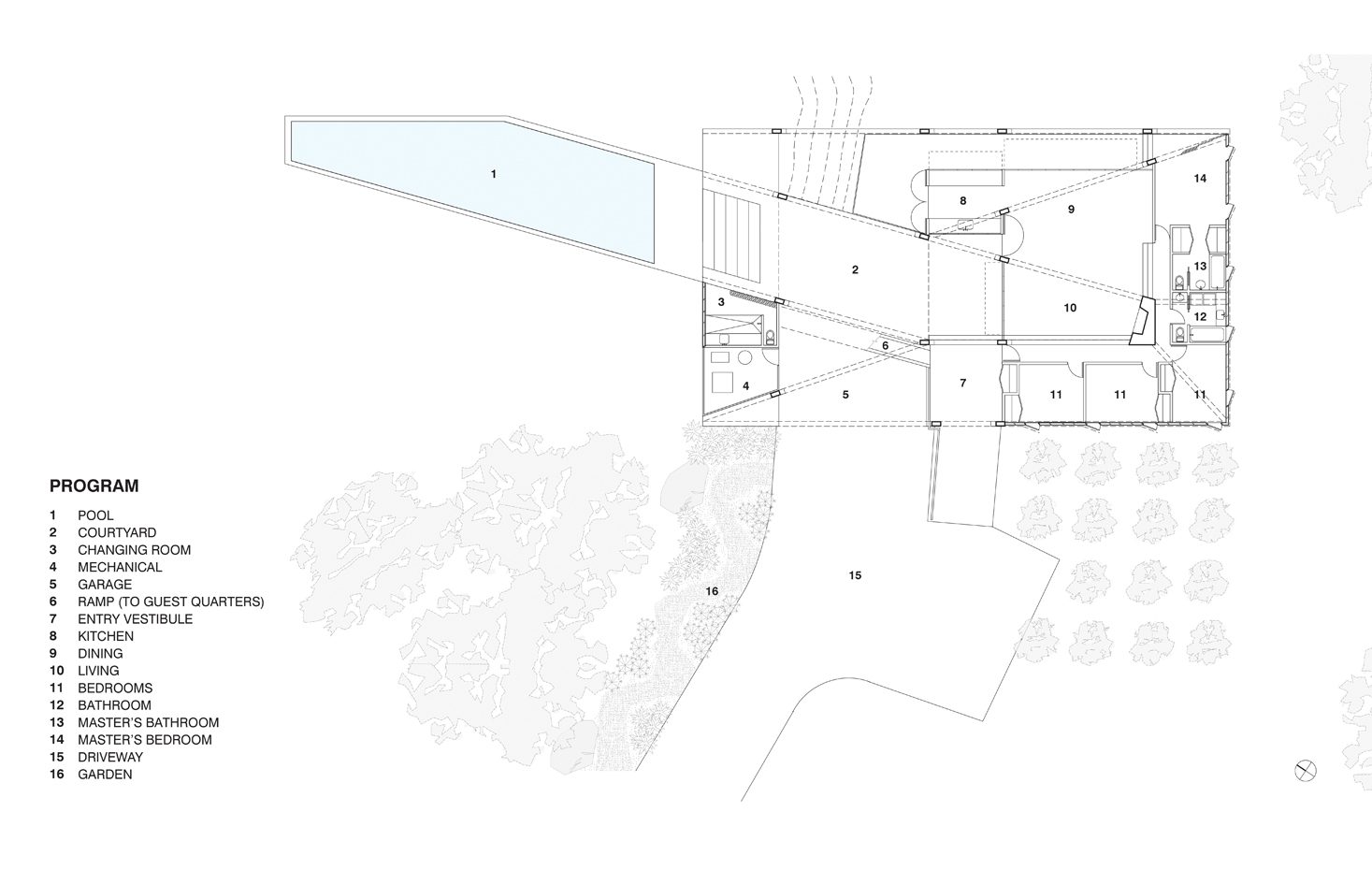

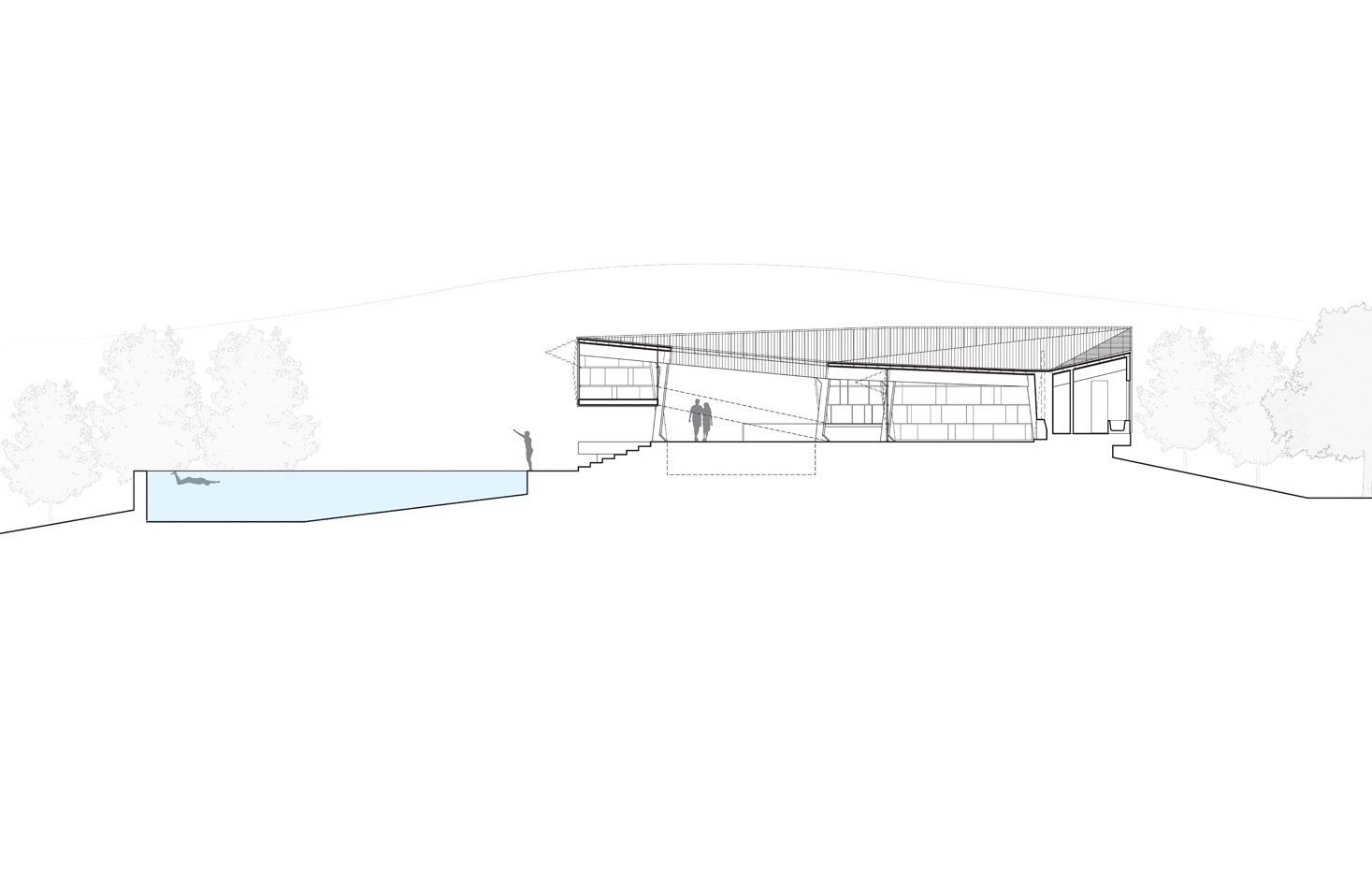

Resilient Case Study House – Calistoga
The Northern California wildfires of 2017 have had a devastating impact on the region that will resonate for decades. The Tubbs Fire tore across Calistoga and down slope to Santa Rosa along Mark West Road. The recovery will take many years. We see this recovery as an opportunity not just to rebuild, but to rebuild smarter, more resilient, and ecologically attuned structures. In response to this event Kuth Ranieri Architects developed a Case Study House as a resilient structure that is designed to respond to the varied environmental challenges of the area.
The Resilient Case Study House is a courtyard dwelling. It is a made of non-combustible corrugated steel skin over a dynamic concrete structure and steel framed roof. The site cast base houses a four-bedroom dwelling with a guest wing and a pool. The steel corrugated skin can shutter closed in times of impending disaster or when the occupants are away.
Innovative water management strategies respond to drought conditions and fire preparedness. Rainwater and household greywater is collected in a cistern below the courtyard and reused for irrigation. Permeable pavers sustain the natural watershed systems and maintain the soil absorption rate. The pool water acts as a backup water source for firefighting. Drought tolerant xeriscape gardens provides a fire-resistant buffer from the perimeter of the house.
Photovoltaic panels and a battery backup provides stable power after disaster related brown outs or black outs. Passive cooling strategies are employed including evaporative cooling from the pool, high thermal mass, and cross ventilation through the courtyard. There is passive heat exchange with the natural geothermically active site.
The Resilient Case Study House can serve as a model for rebuilding in the area. Fire resistance and green strategies are seamlessly integrated into a dynamic, forward looking design that can help the community recover and prosper for years to come.

