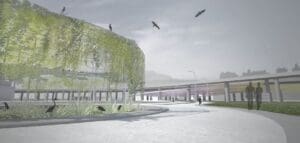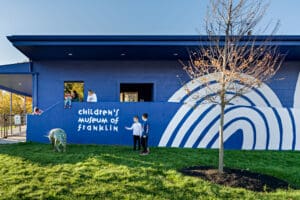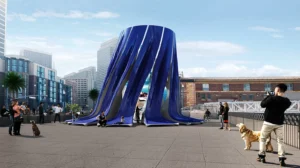Palcare Daycare Center
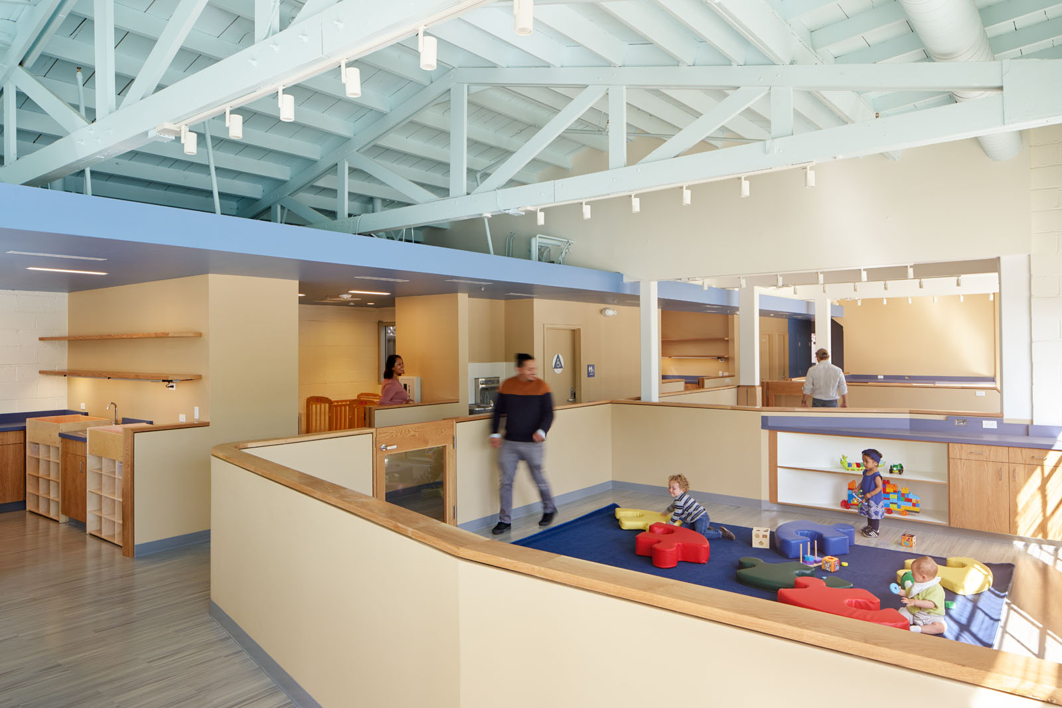
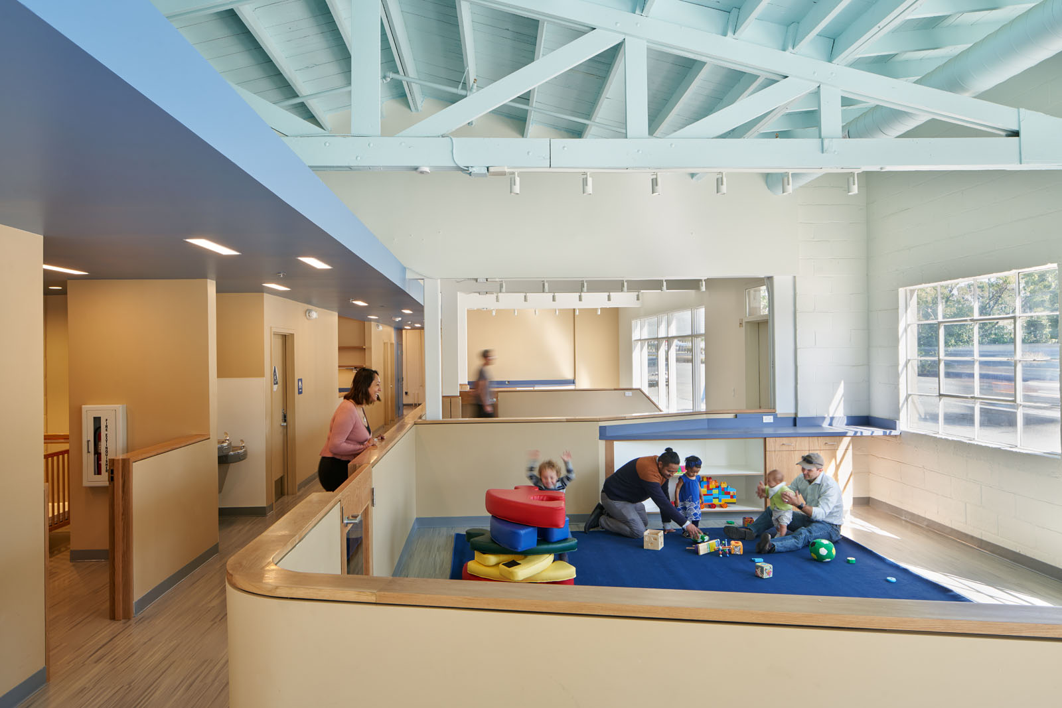
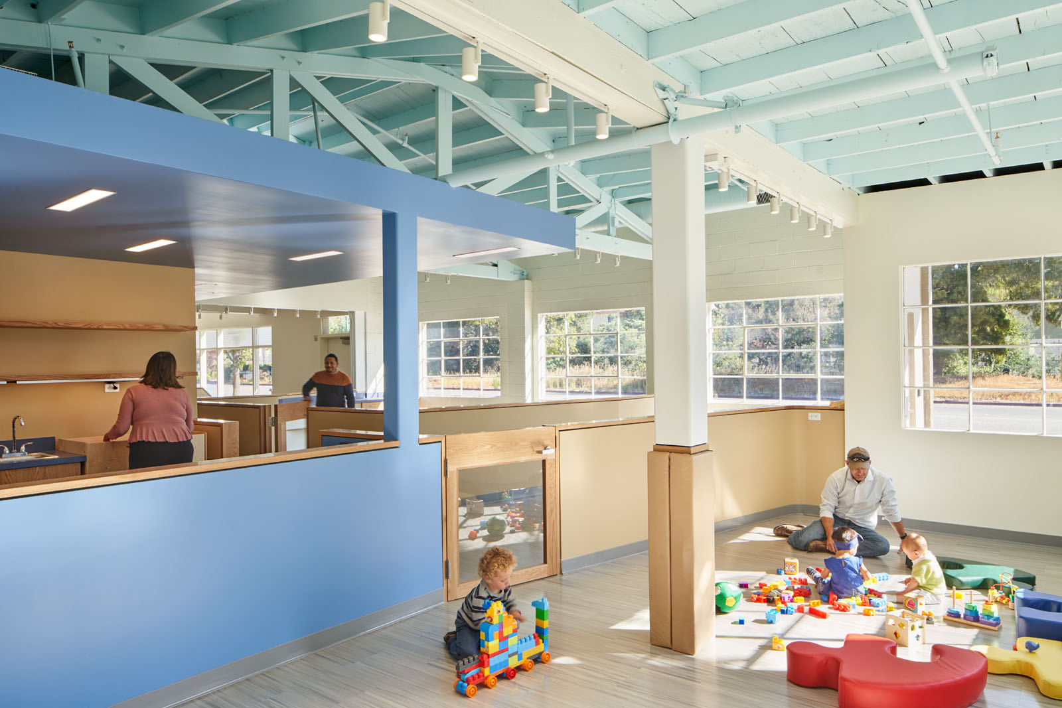
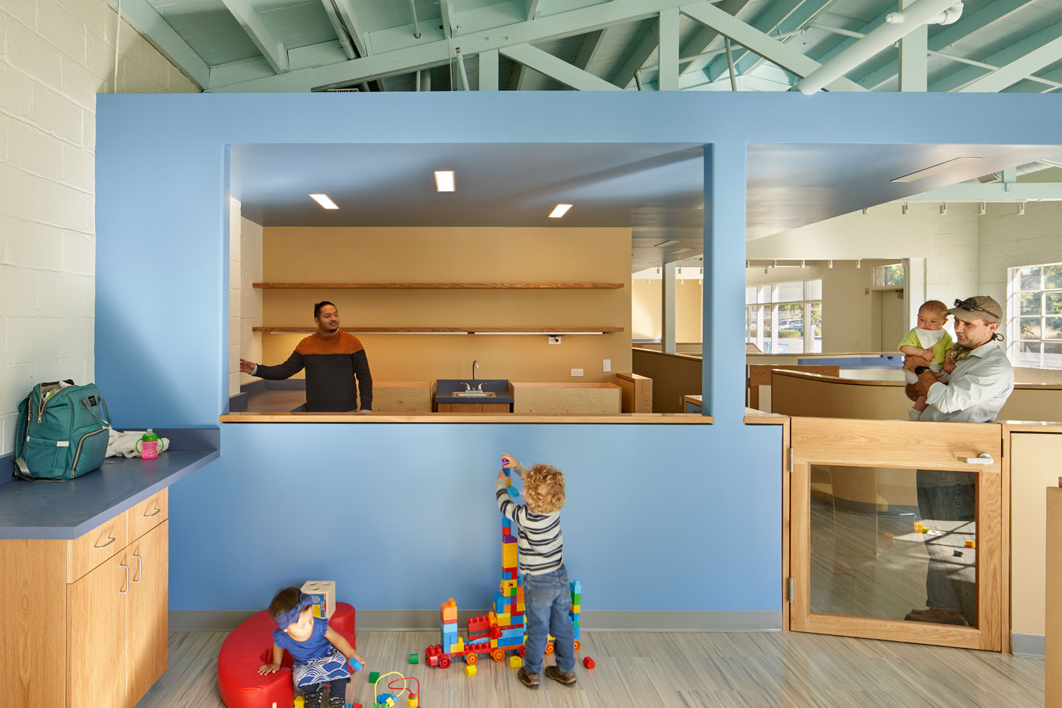
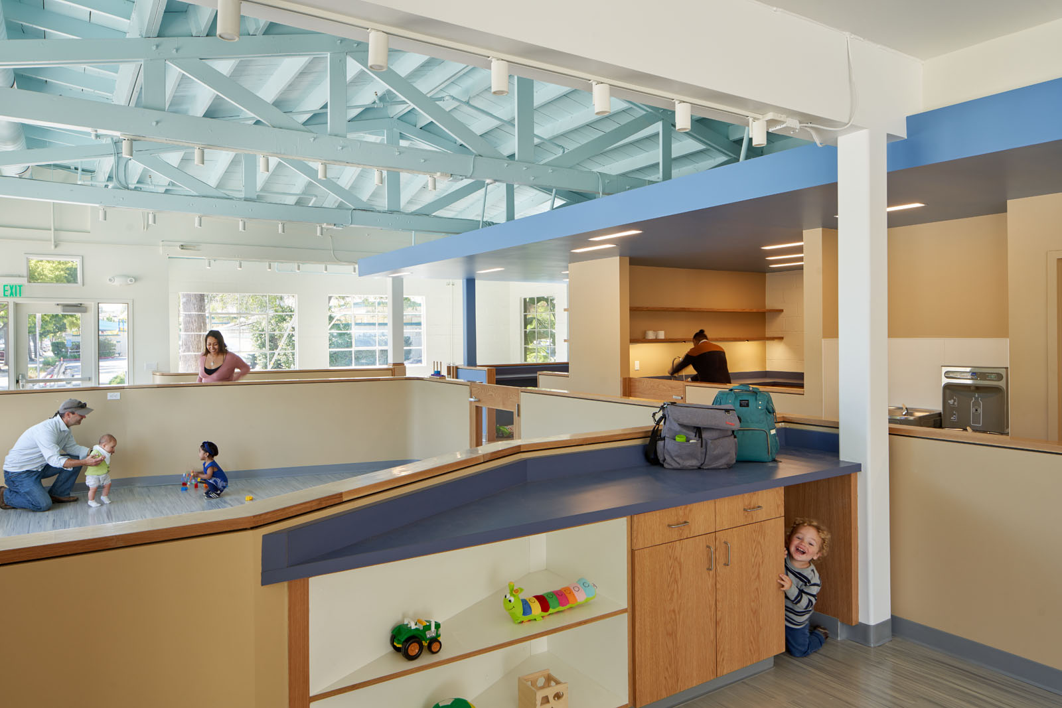

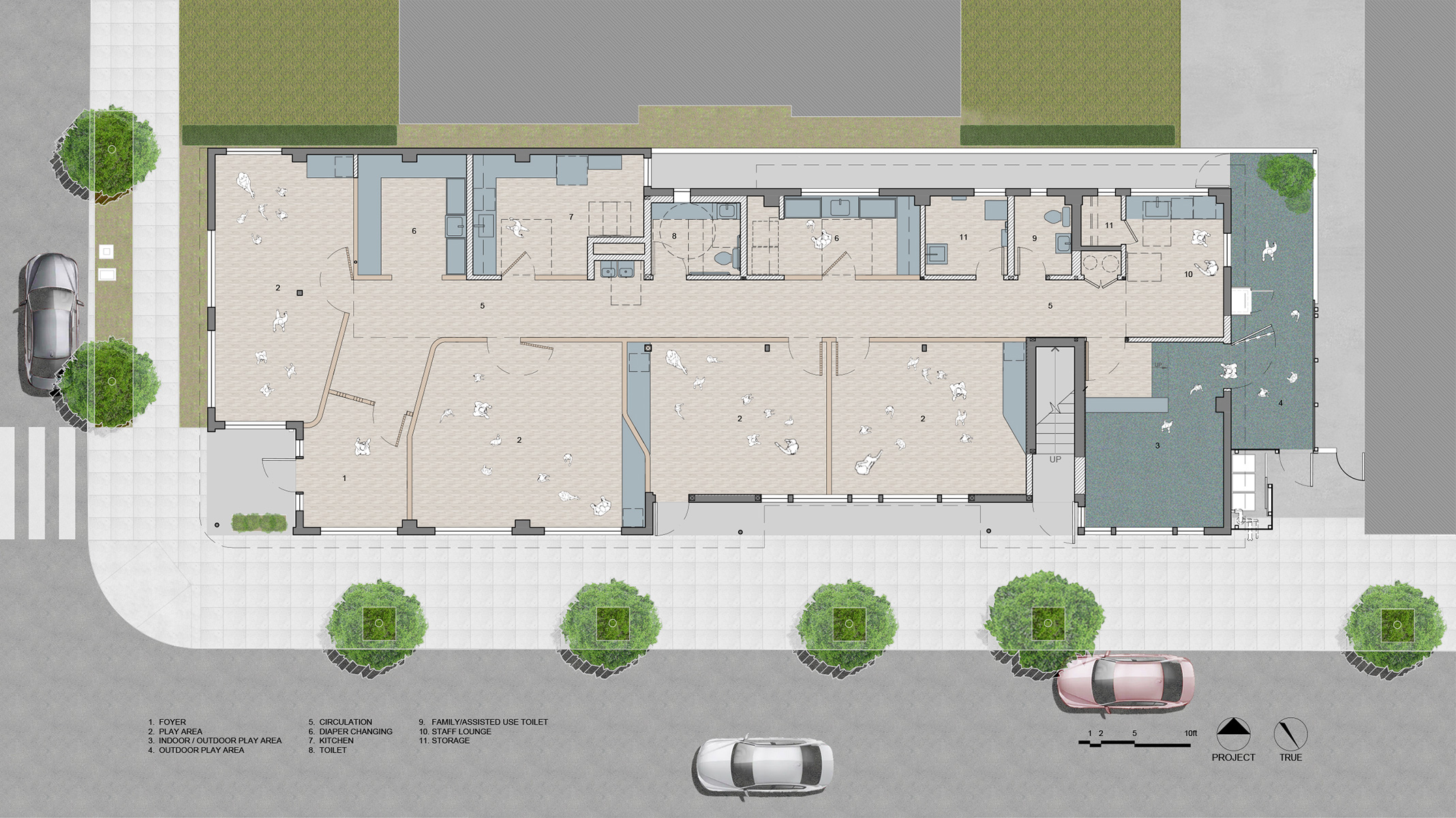







Palcare Daycare Center is an expansion to the existing campus of the Palcare Childcare, a 501(c)(3) non-profit located in Burlingame, CA. The renovation of a mid-century appliance showroom across the street from the current facility utilizes an open floor plan to create a series of classrooms partitioned with low walls, providing staff with a view of all the spaces at once. While the exterior of the building saw only a few upgrades to openings to improve energy performance, the interior spaces are entirely reconfigured, featuring playful super-graphics and a whimsical array of ‘clouds’ – suspended round acoustic tiles – that give the space a sky-like atmosphere. A semi-enclosed play area provides outdoor space for children to learn and play, while staff support spaces include a kitchen, two changing rooms, and a staff lounge. The project materials were selected to be red-list free, ensuring a safe and sustainable environment for children to learn and grow. Our work on the project included all phases from conceptual design through construction administration, as well as generating materials for fundraising efforts for the project itself.
Both the design team and the contractors contributed pro-bono services to the project.

