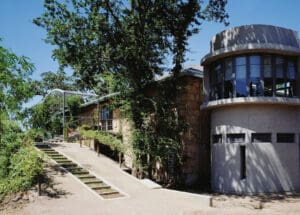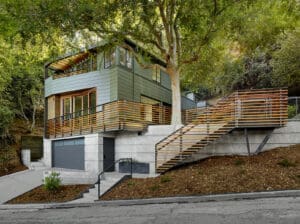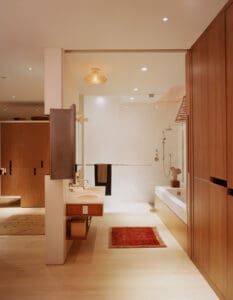Nob Hill Residence
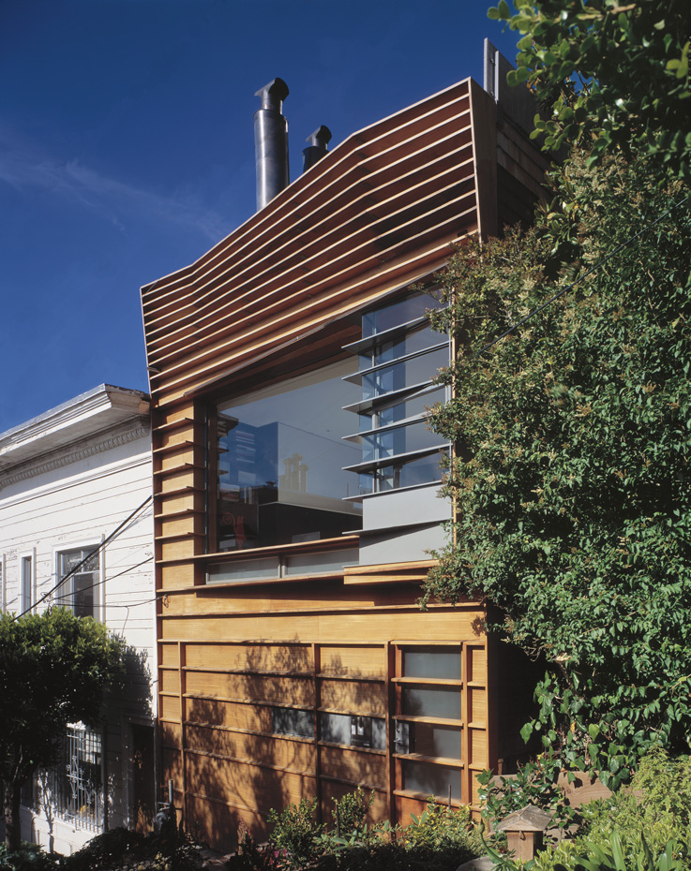

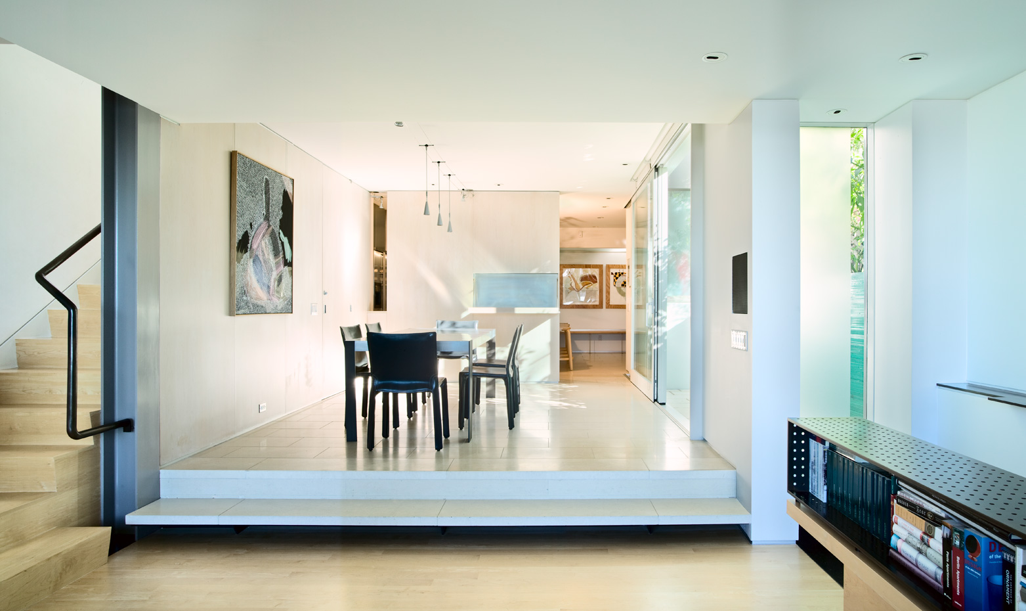

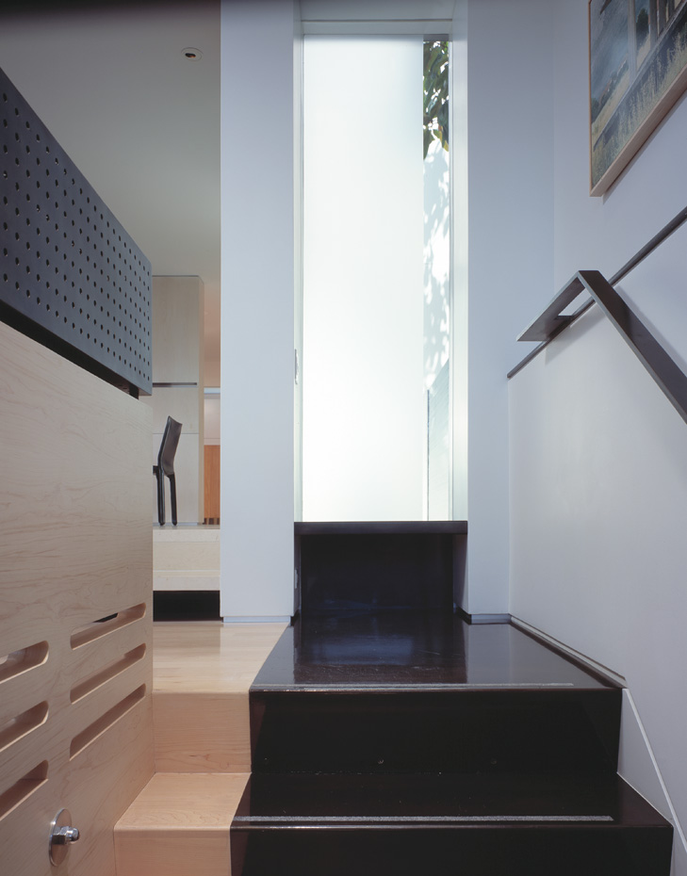
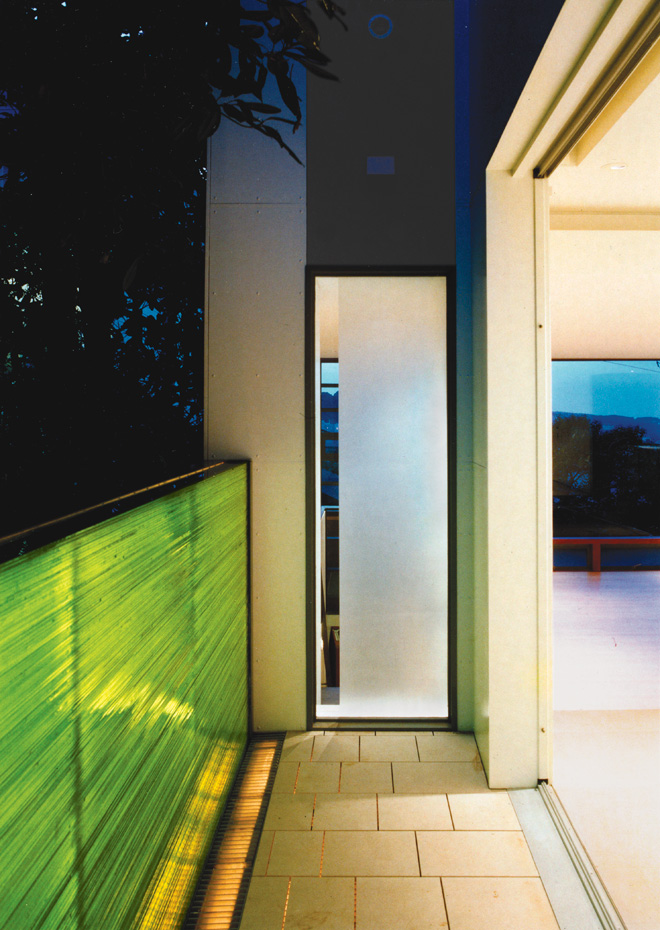
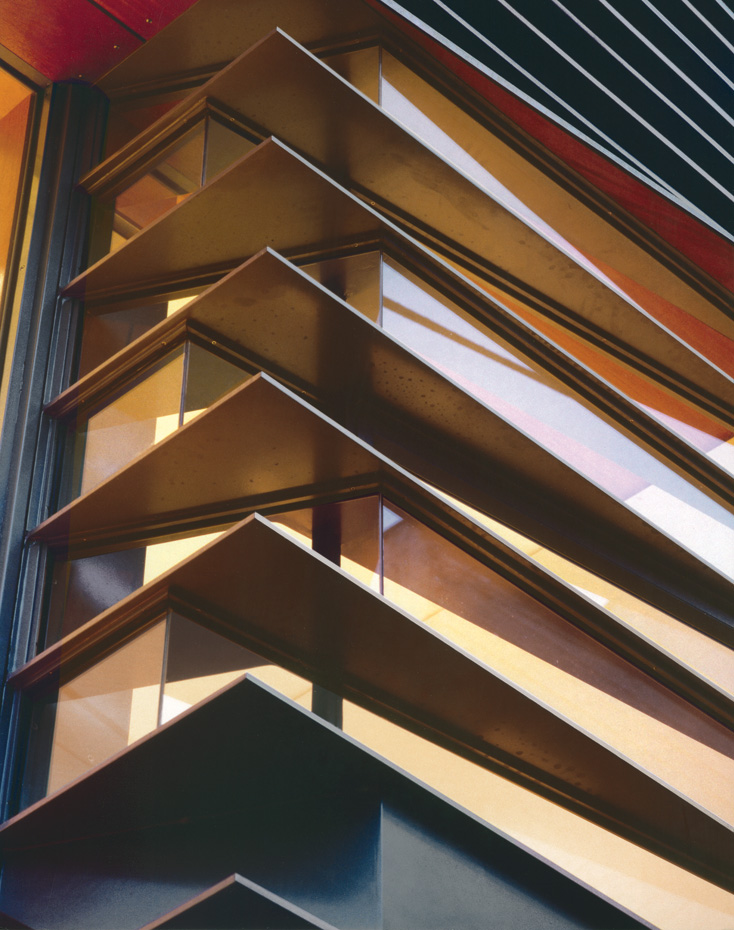
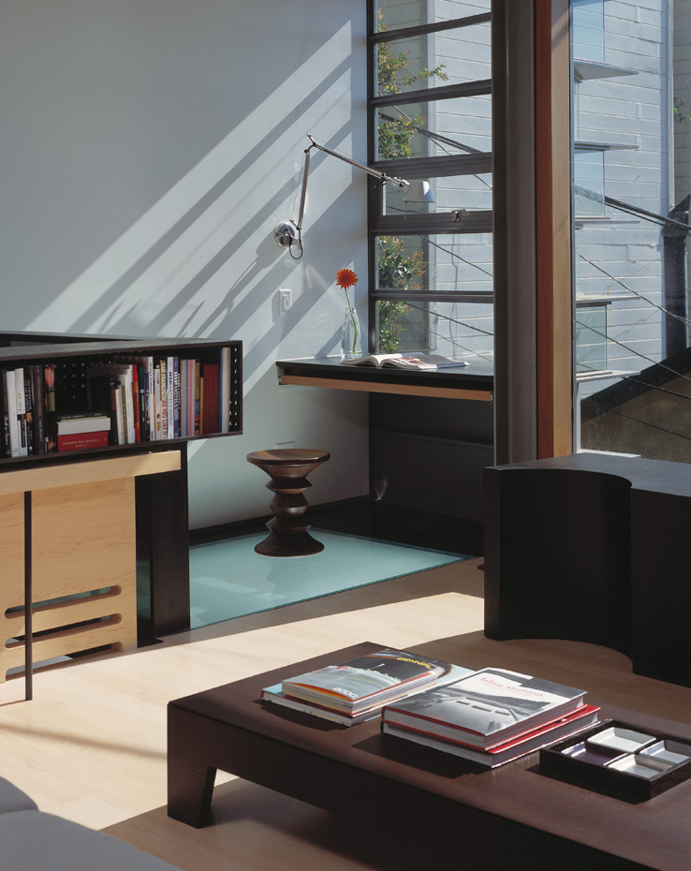
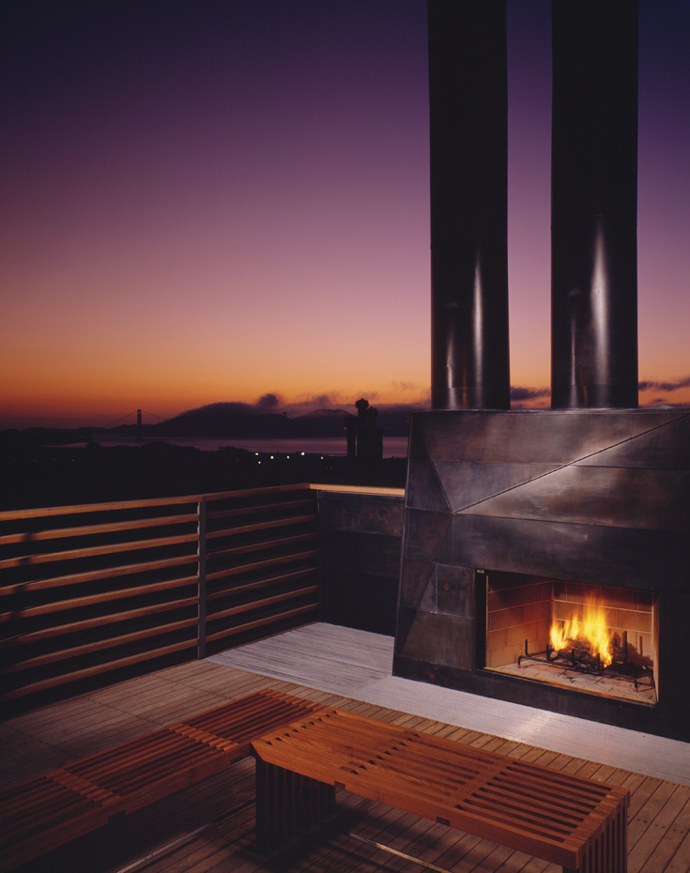
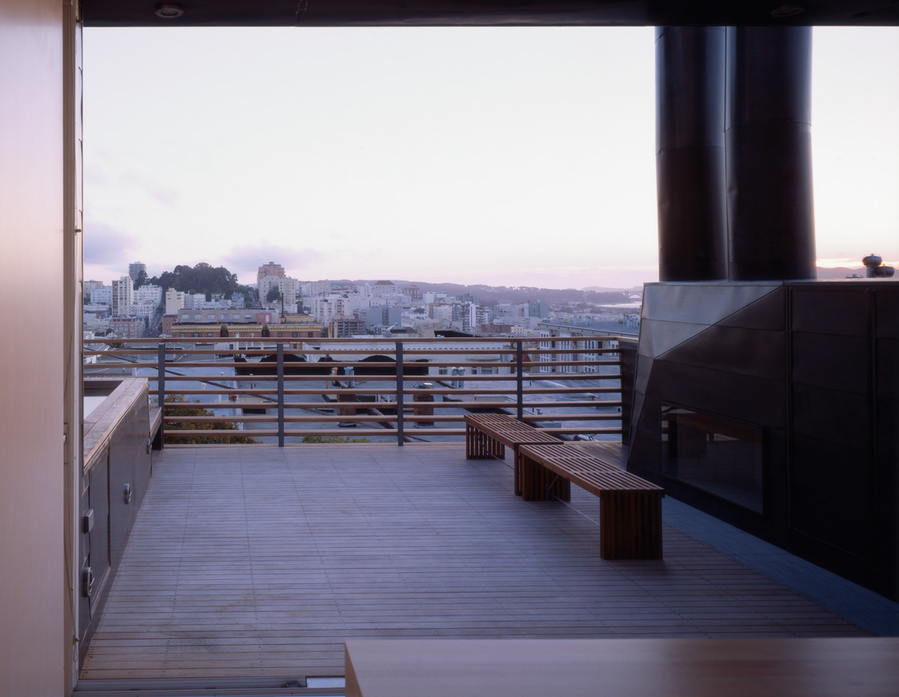










The house is sited on a narrow alley that transforms from street to garden at the building’s front door. The project falls between the city grid and the organic nature of the San Francisco landscape. Vistas from the house include Pacific Heights, the Golden Gate Bridge, and the distant hills of Marin County to the north. Each floor is open to the views, with the central living spaces bracketed by perimeter cores. Wall surfaces are expressed as cabinetry, concealing and containing stairs, storage, and baths; surfaces unfold, slide, and disappear, actively signifying and responding to the programs they serve.
Like the plan, the facade responds to the site and context with the transformation of typical, typological elements specific to urban residences in San Francisco. The bay window, entry, front-facing garage door, and street-side roof terrace are folded into a singular assembly of clear sealed mahogany panels and ledges. The regimented order of the horizontal ledges is set in contrast to the inflection and modulation of the facade’s planar surfaces. The facade’s interplay of regular and indeterminate geometry relates the Cartesian orders of the city to the exaggerated topography of its landform.
Project Info
- Design Distinction—Environments Category, I.D. Magazine Annual Design Review 47th Annual Awards, 2001
- Honor Award, Excellence in Single-Family Residential Design AIA, California State Council, 2001
- “Monograph,” Kuth Ranieri Architects, 2010

