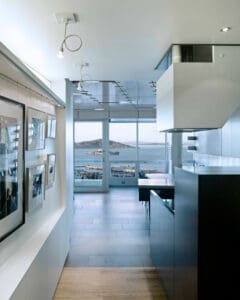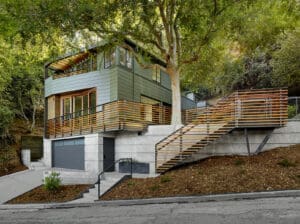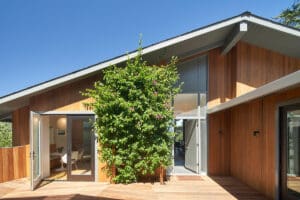Napa Valley Residence
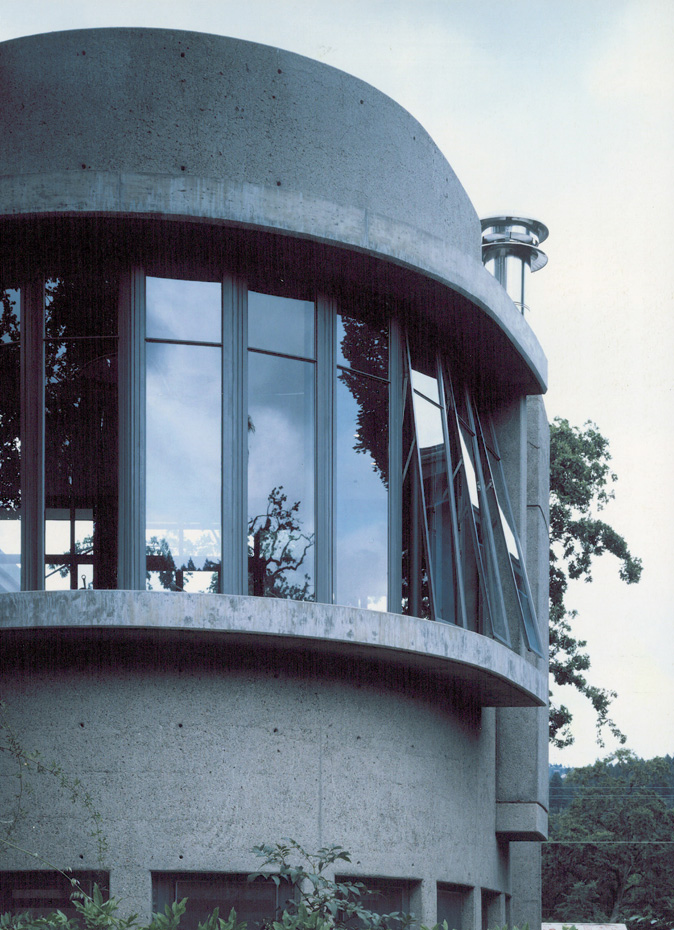
![06_KR_ch6_004[1B] 06_KR_ch6_004[1B]](https://kuthranieri.com/wp-content/uploads/2024/08/06_KR_ch6_0041B.jpg)
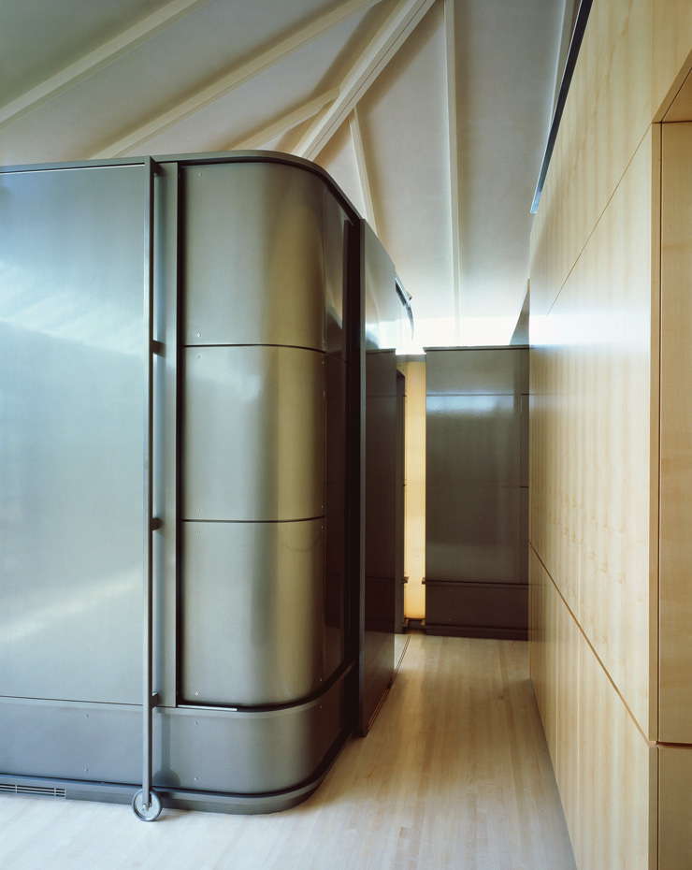
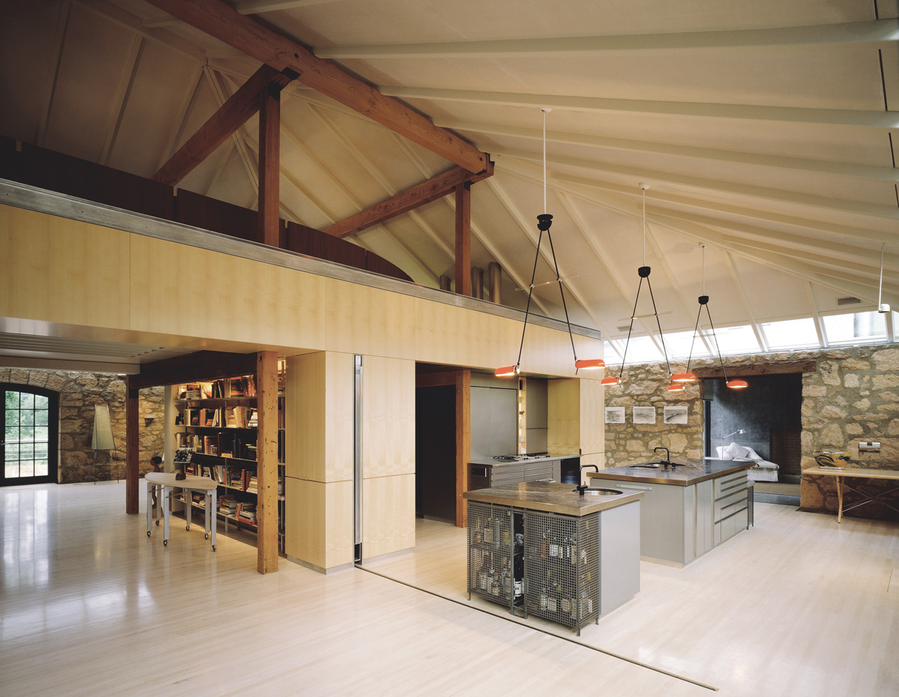
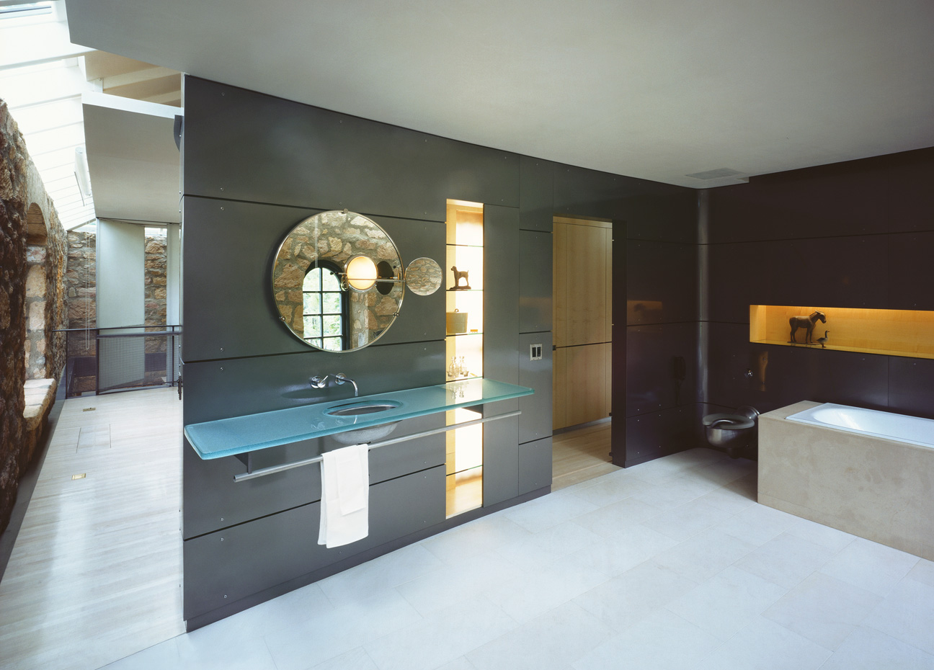
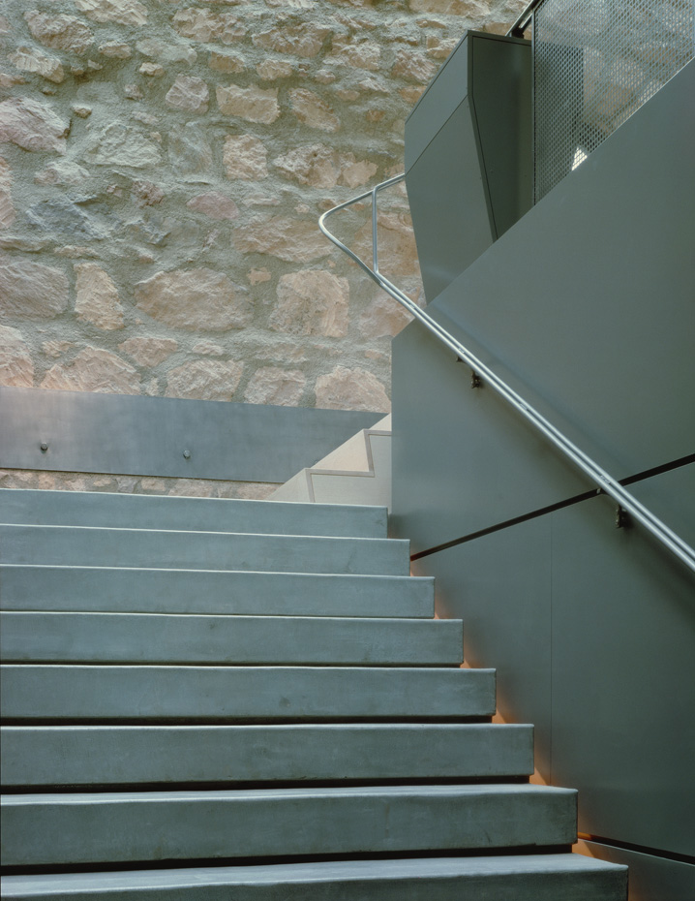
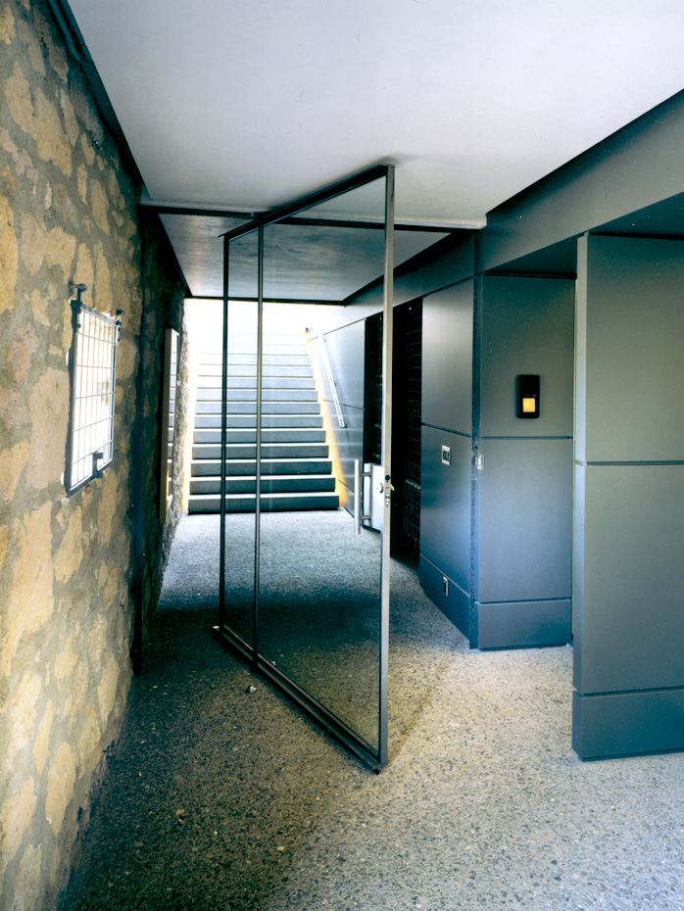
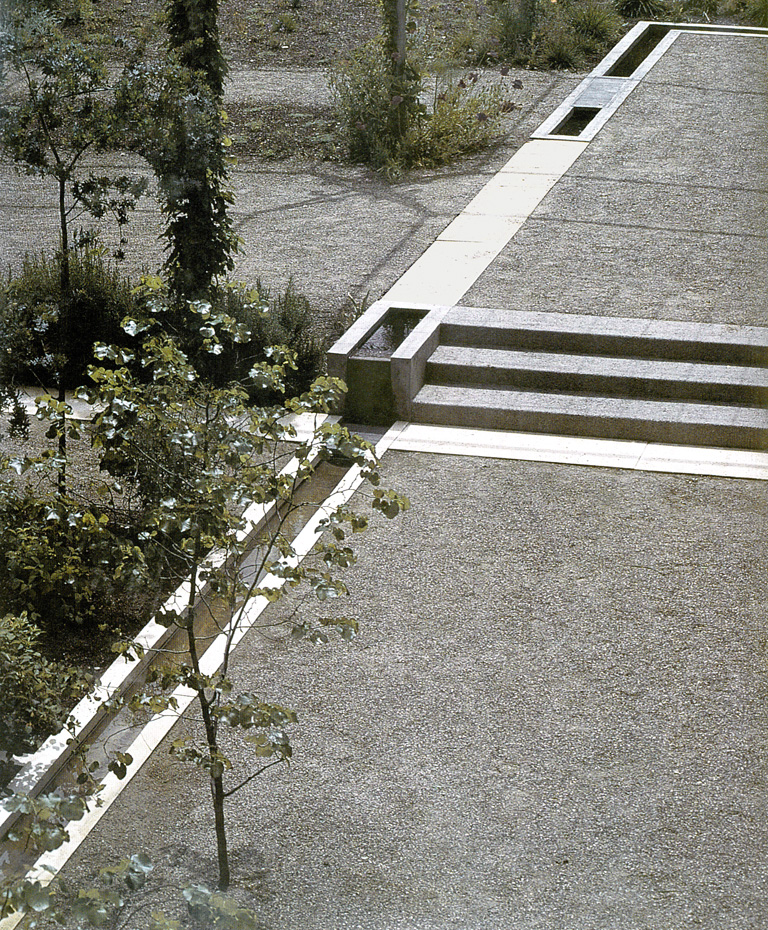
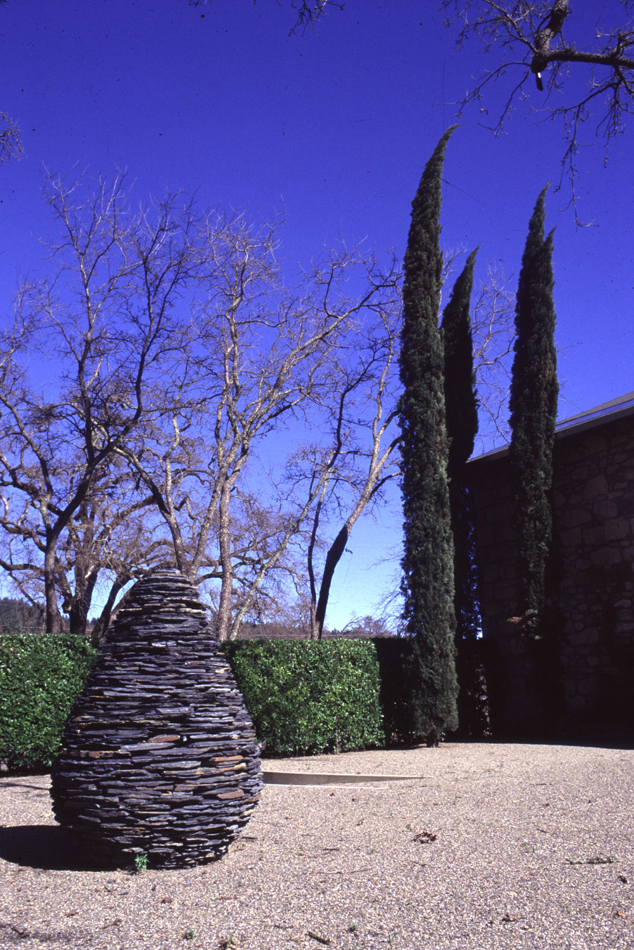
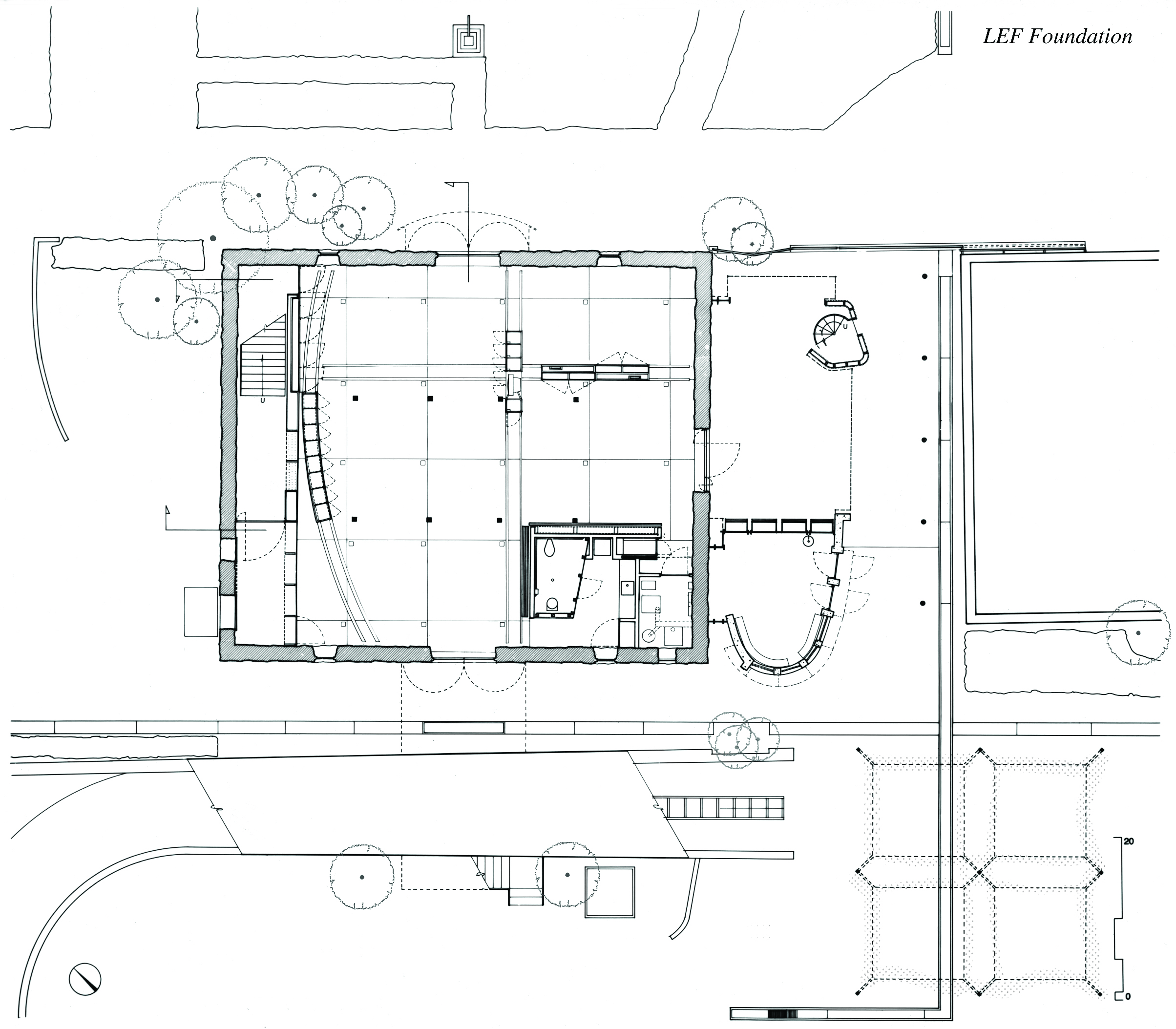
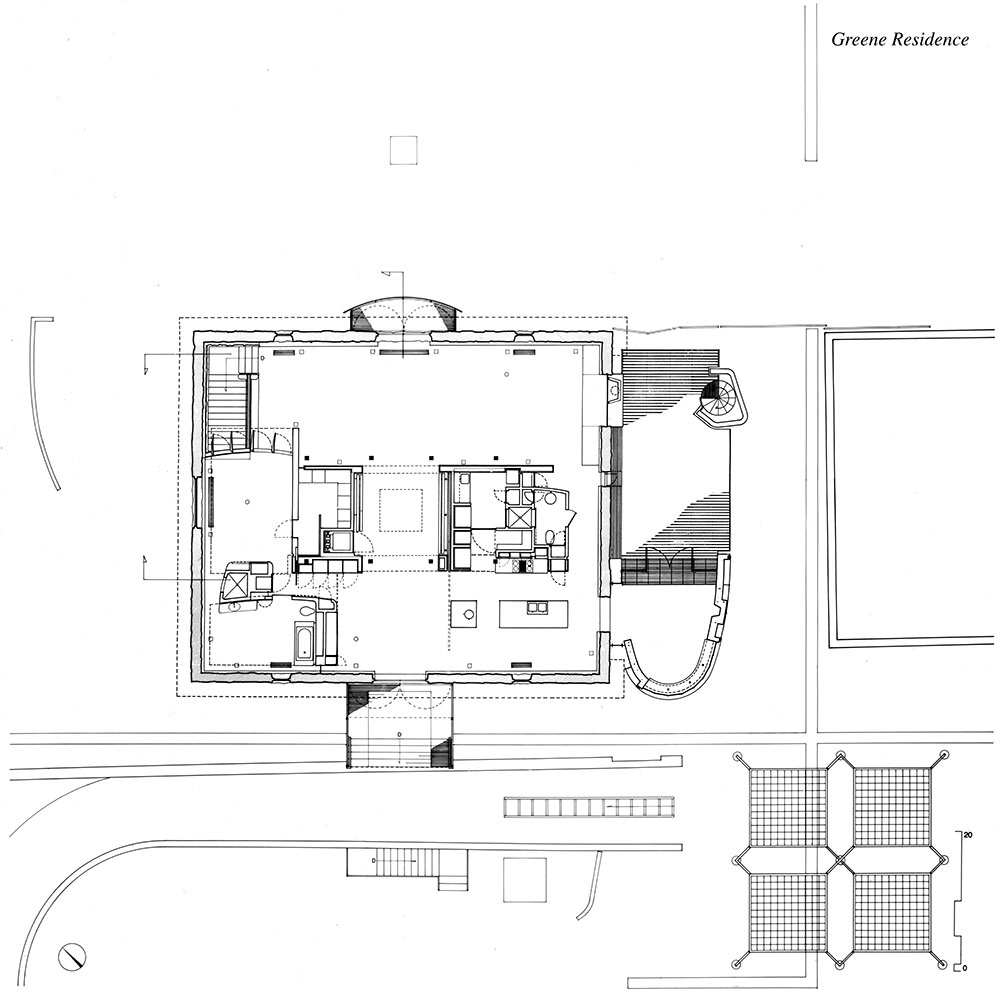
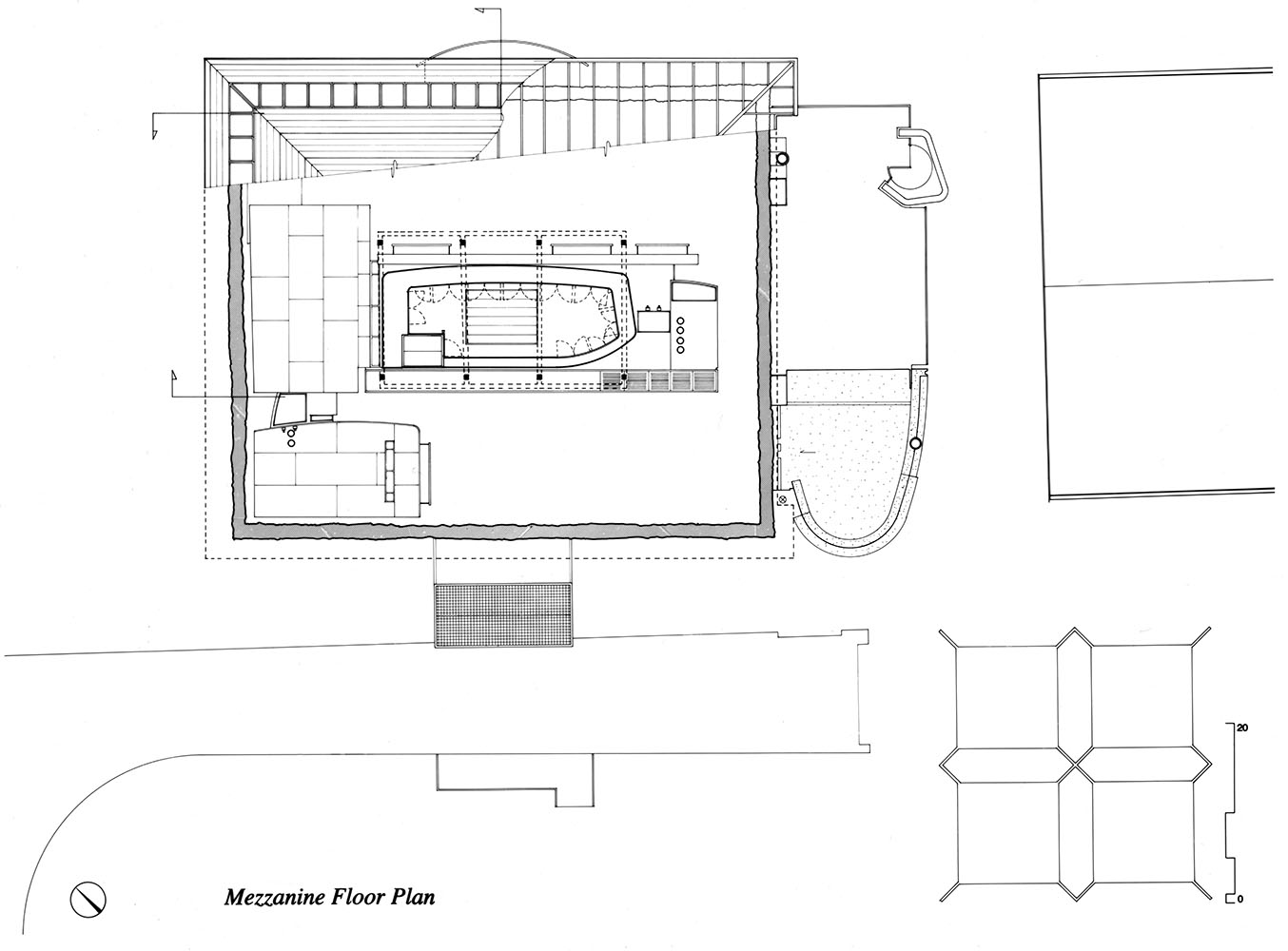

![06_KR_ch6_004[1B] 06_KR_ch6_004[1B]](https://kuthranieri.com/wp-content/uploads/2024/08/06_KR_ch6_0041B.jpg)










An existing stone structure is converted for dual uses as a private residence and as offices and gallery for LEF Foundation. The stone enclosure, built in the 1880s, offered a context that is pure and iconic in its space and monolithic in its construction. To maintain the purity and openness of the plan, the program was divided into a series of autonomous systems that float freely, resisting and preserving the perimeter walls.
The upper-floor residence is dictated by a similar strategy. Anchored by a system of interdependent walls and enclosures that contain the domestic functions, its partitions are arranged in an open plan to preserve and free the contiguous surface of the stone enclosure. A concrete tower addition at the west corner accommodates a salon and library. The form restates the monolithic construction of the stone, standing in dialogue with it and linked through the communication of its surface and construction.
Project Info
- Honor Award, AIA San Francisco Best of the Bay, 2006
- AIA National Honor Award: Interiors, AIA National Council,
- AIA State Honor Award: Renovation, AIA California State Council,
- AIA Regional Honor Award: Interiors, AIA San Francisco Chapter,
- “Monograph,” Kuth Ranieri Architects, 2010

