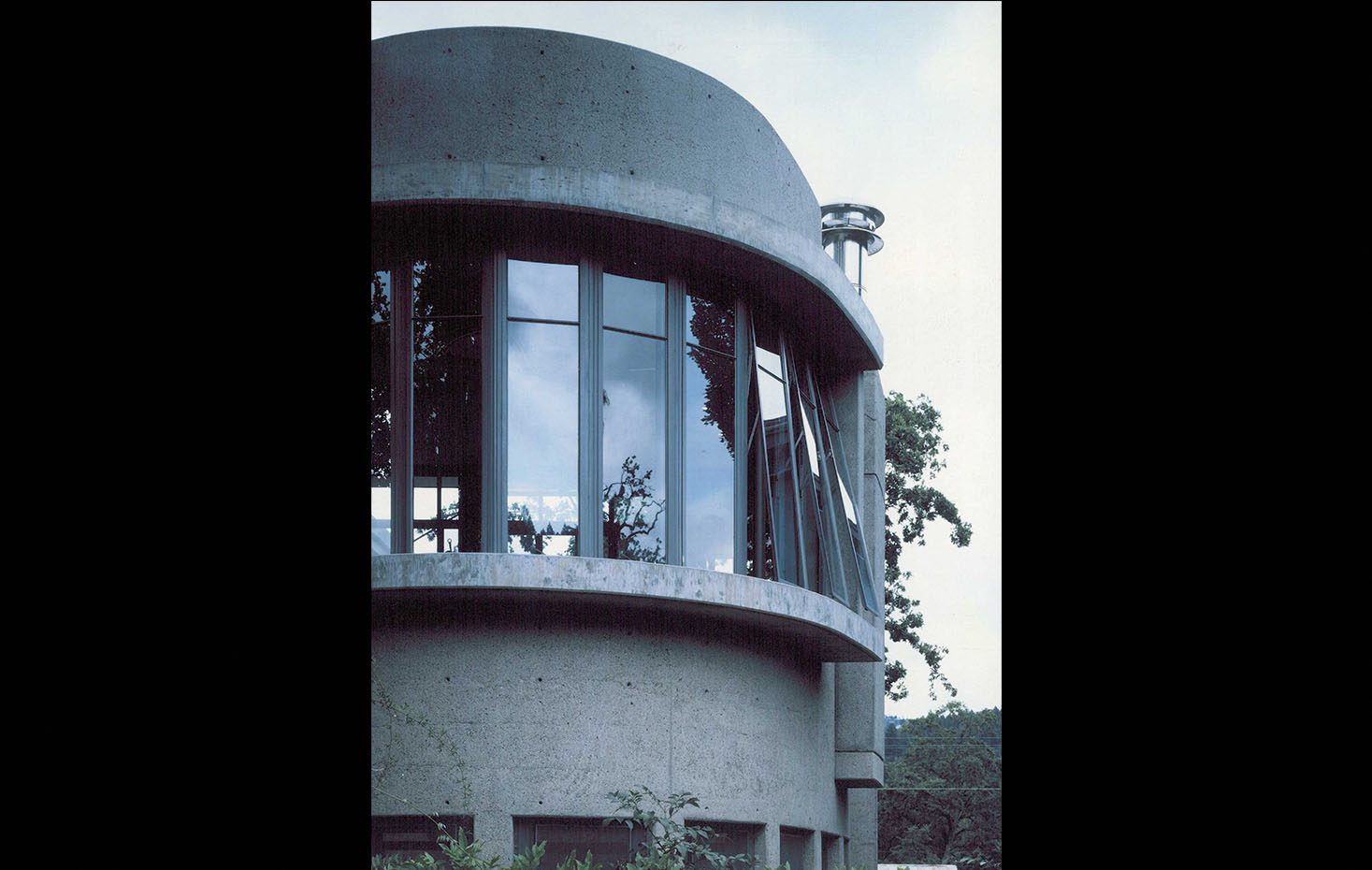

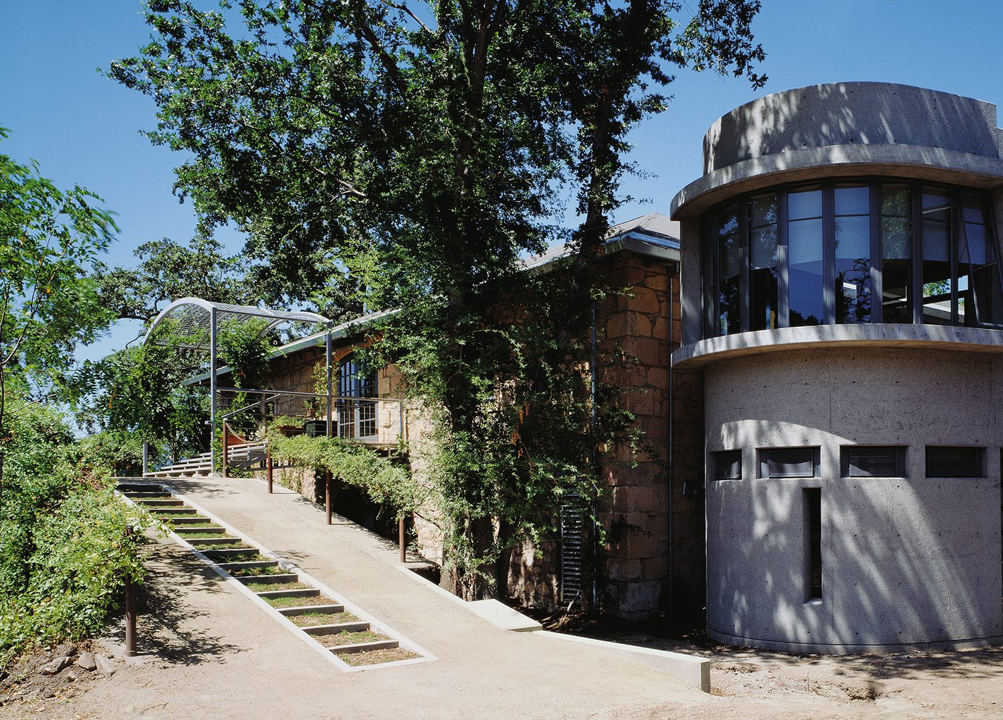



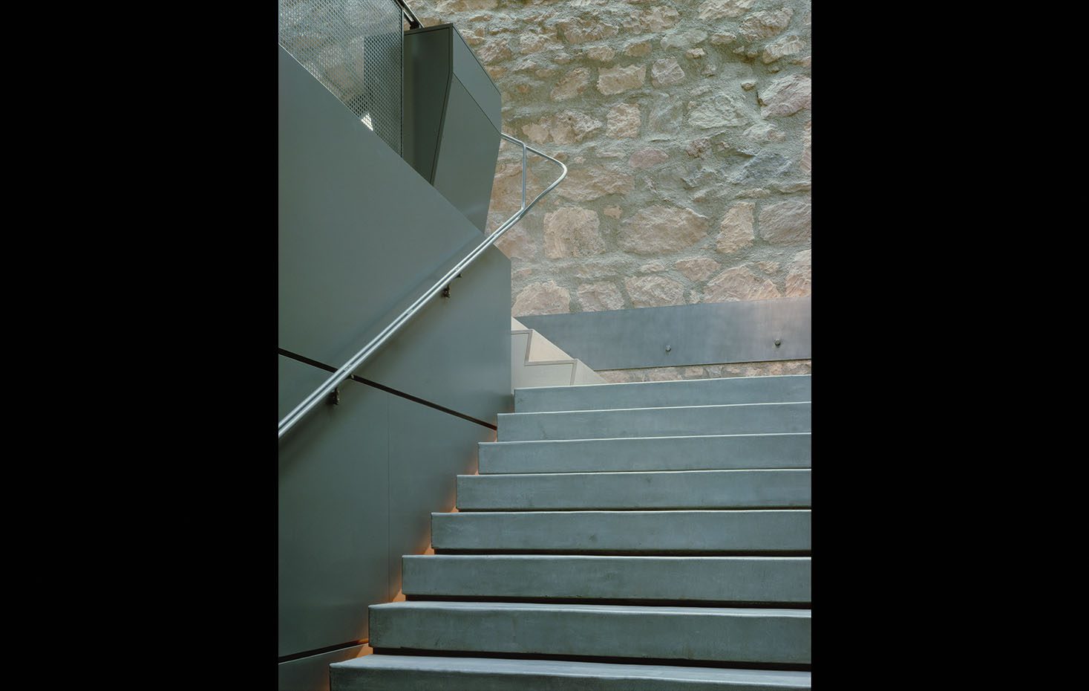





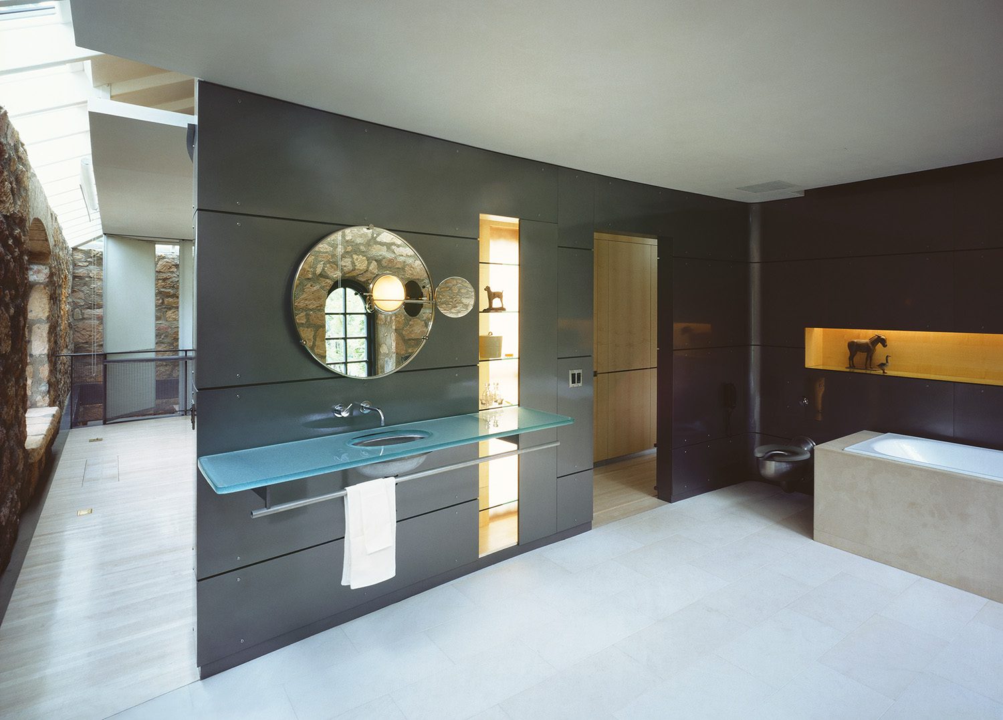

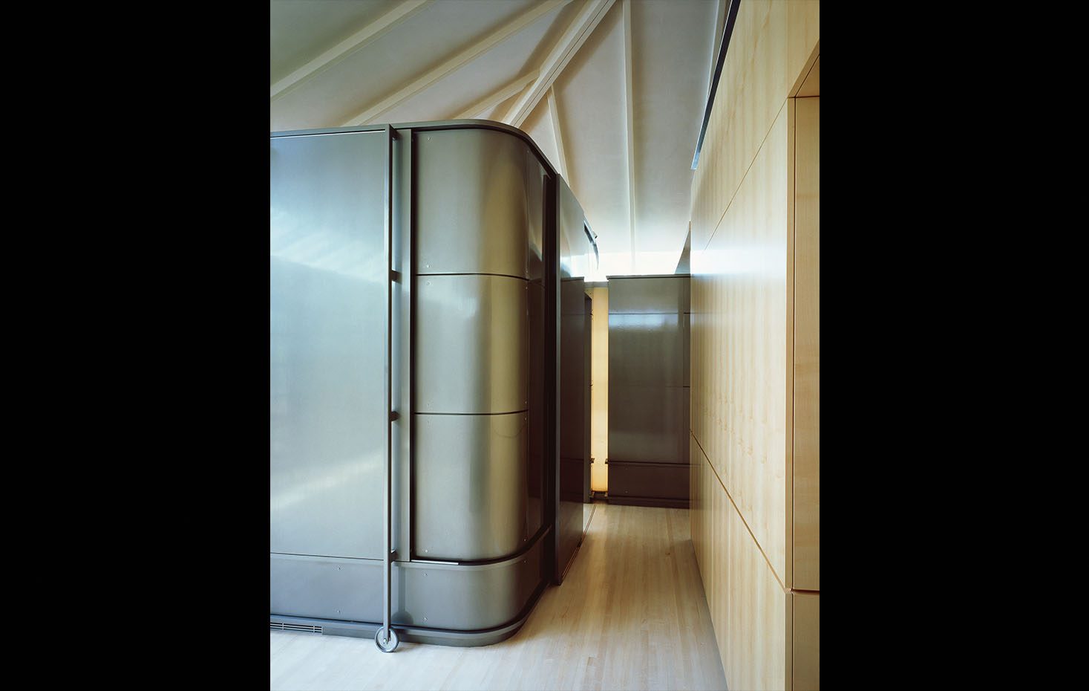



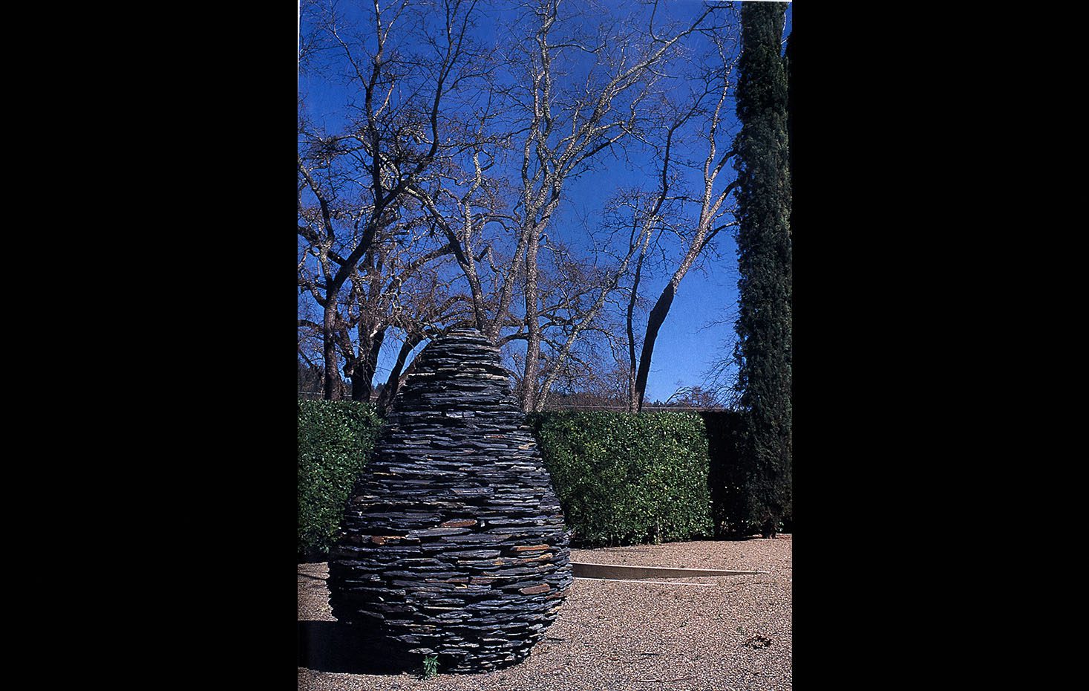

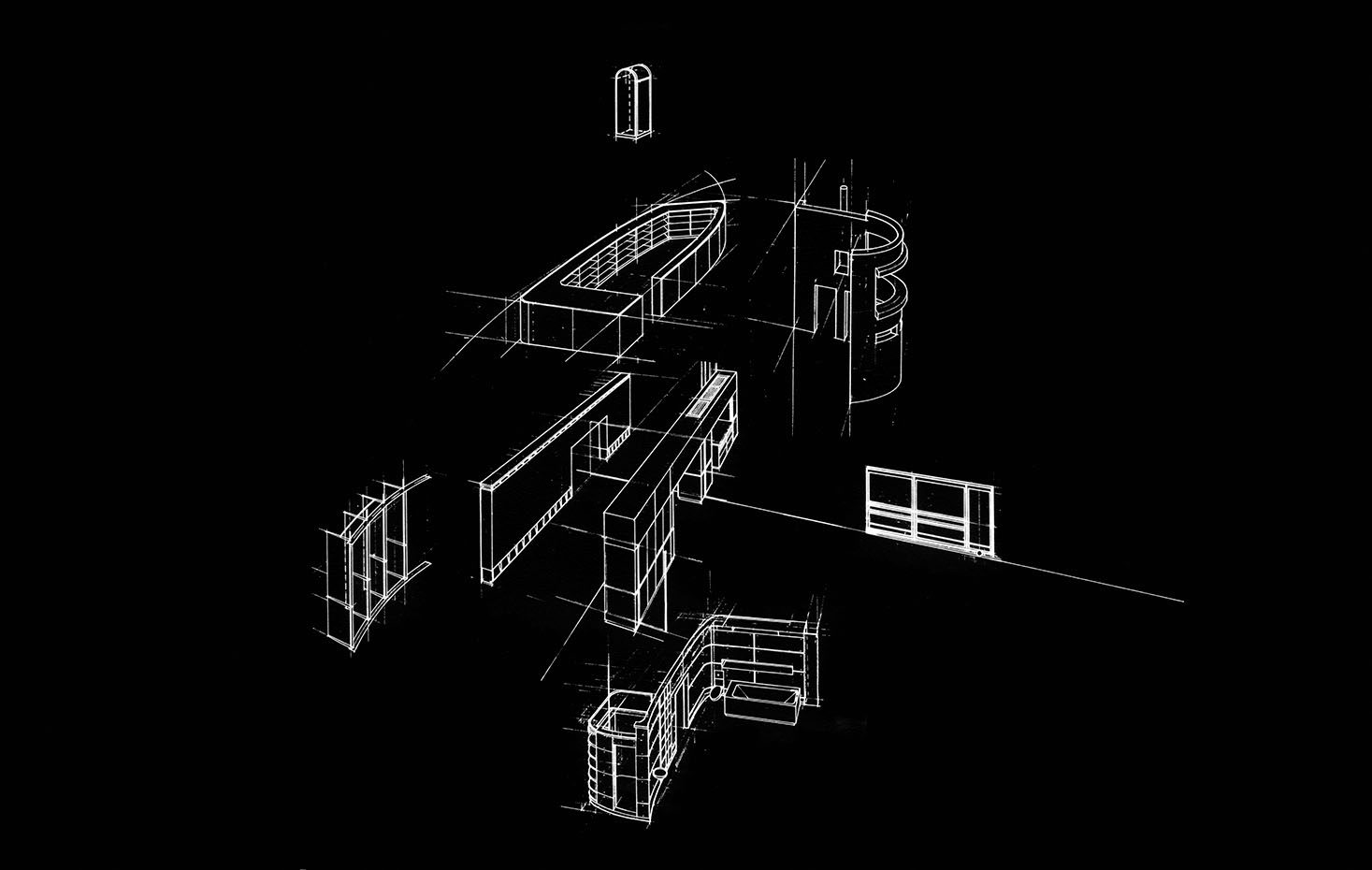

Napa Valley Residence
An existing stone structure is converted for dual uses as a private residence and as offices and gallery for LEF Foundation. The stone enclosure, built in the 1880s, offered a context that is pure and iconic in its space and monolithic in its construction. To maintain the purity and openness of the plan, the program was divided into a series of autonomous systems that float freely, resisting and preserving the perimeter walls.
The upper-floor residence is dictated by a similar strategy. Anchored by a system of interdependent walls and enclosures that contain the domestic functions, its partitions are arranged in an open plan to preserve and free the contiguous surface of the stone enclosure. A concrete tower addition at the west corner accommodates a salon and library. The form restates the monolithic construction of the stone, standing in dialogue with it and linked through the communication of its surface and construction.
Awards:
AIA San Francisco Best of the Bay: Honor Award
AIA National Honor Award: Interiors, AIA, National Council
AIA State Honor Award: Renovation, AIA, California State Council
AIA Regional Honor Award: Interiors, AIA, San Francisco Chapter
In collaboration with Jim Jennings Architecture

