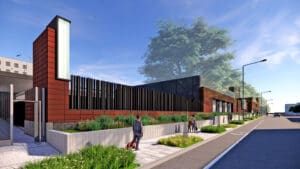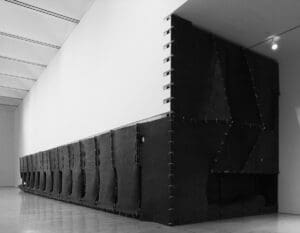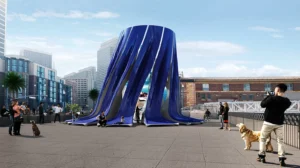Mission Bay: A Proposal for a Green District Identity
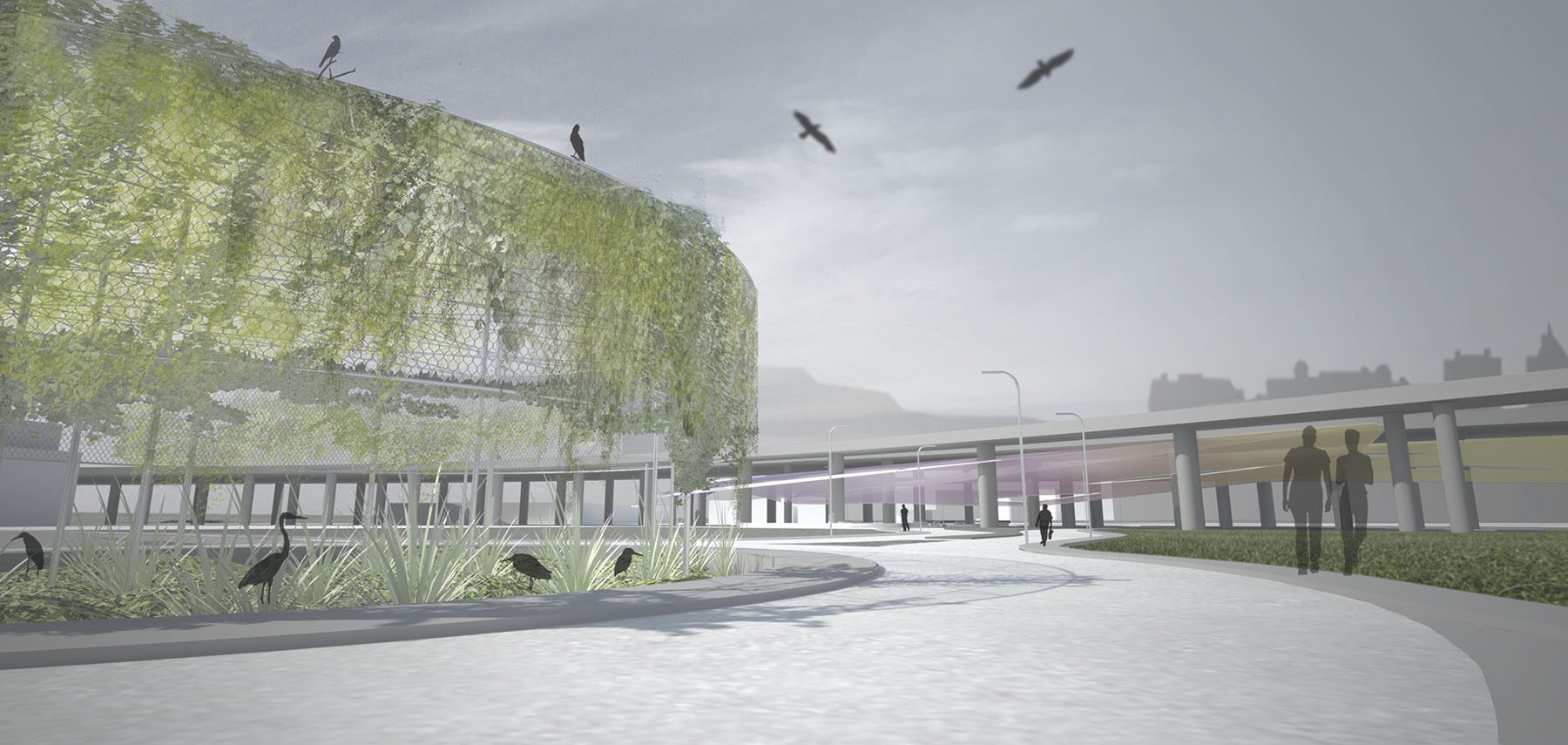
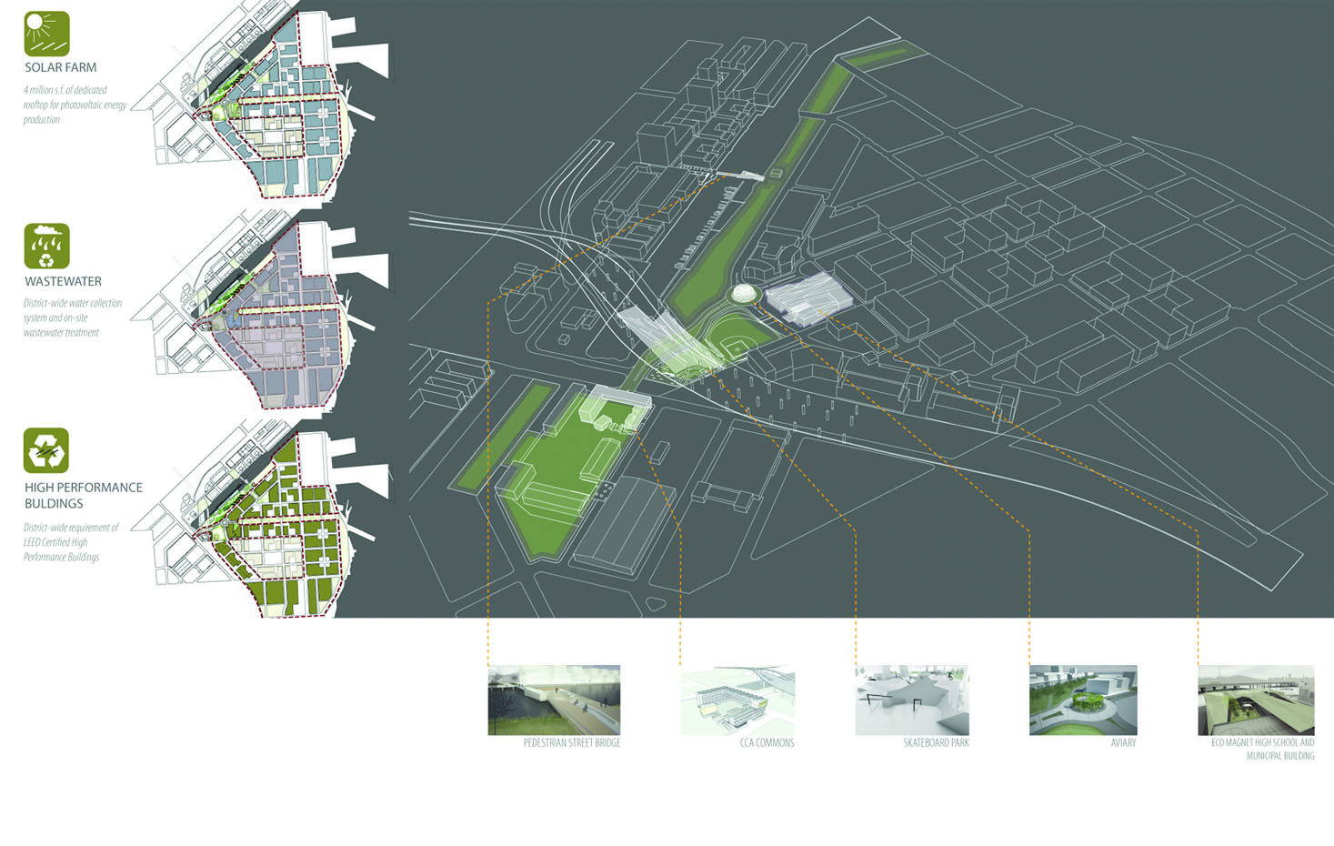
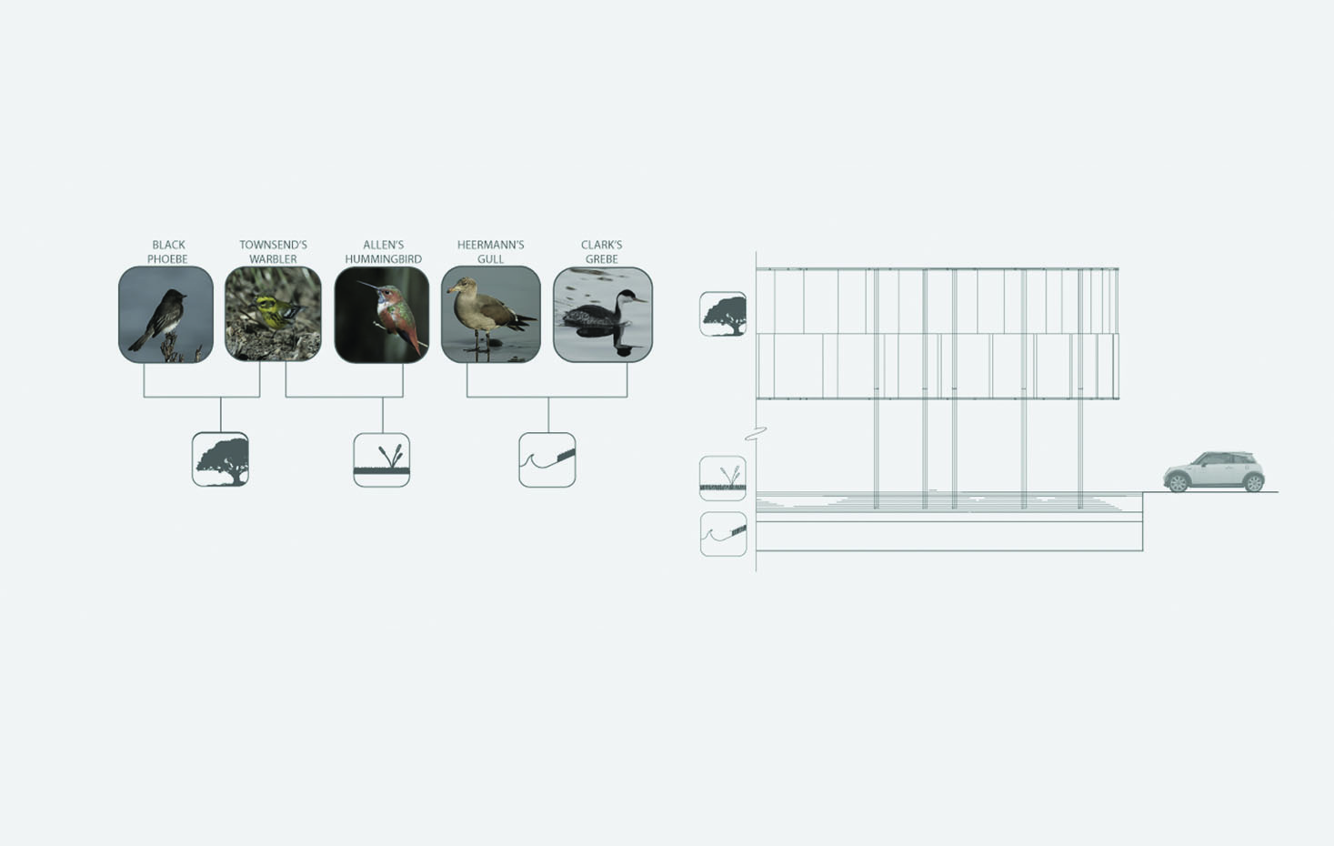
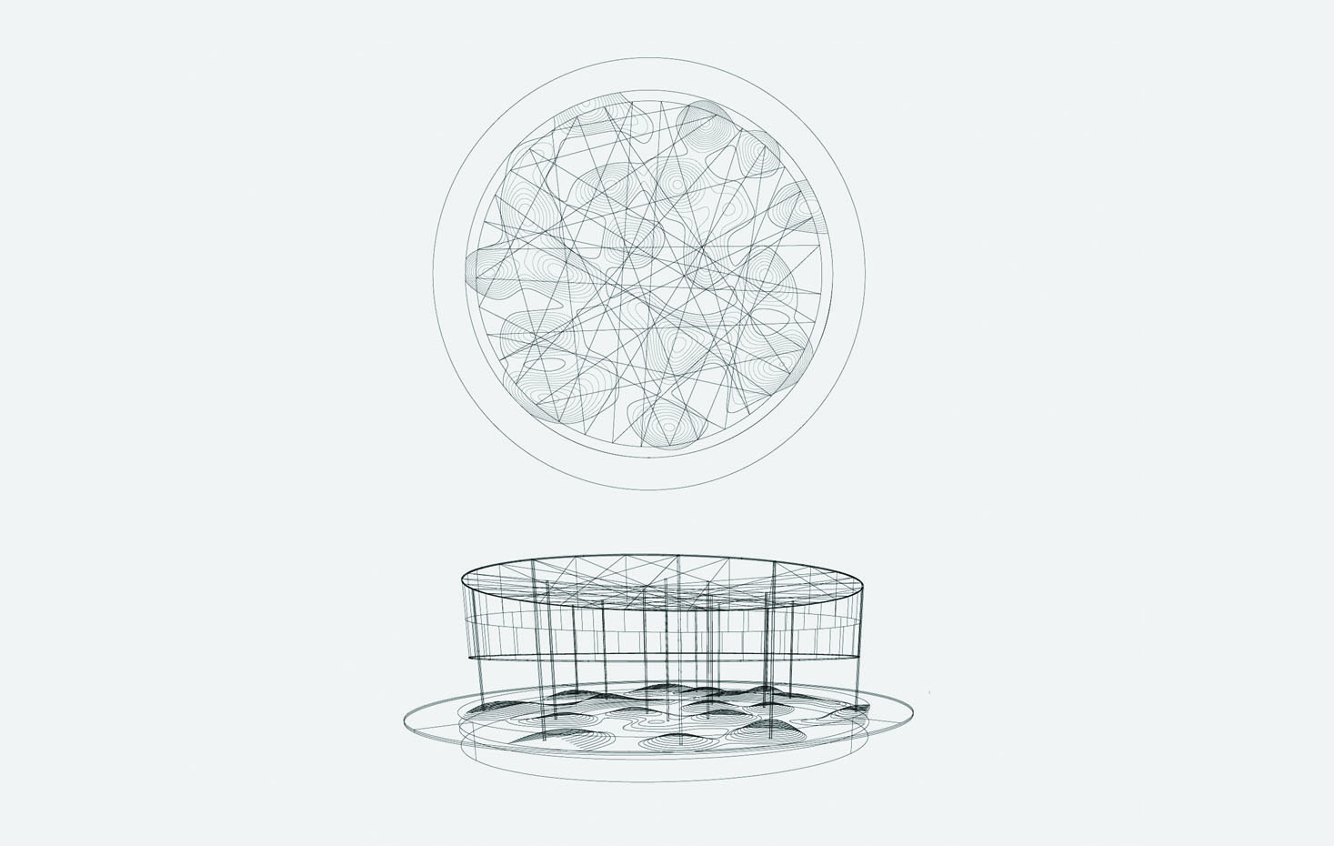
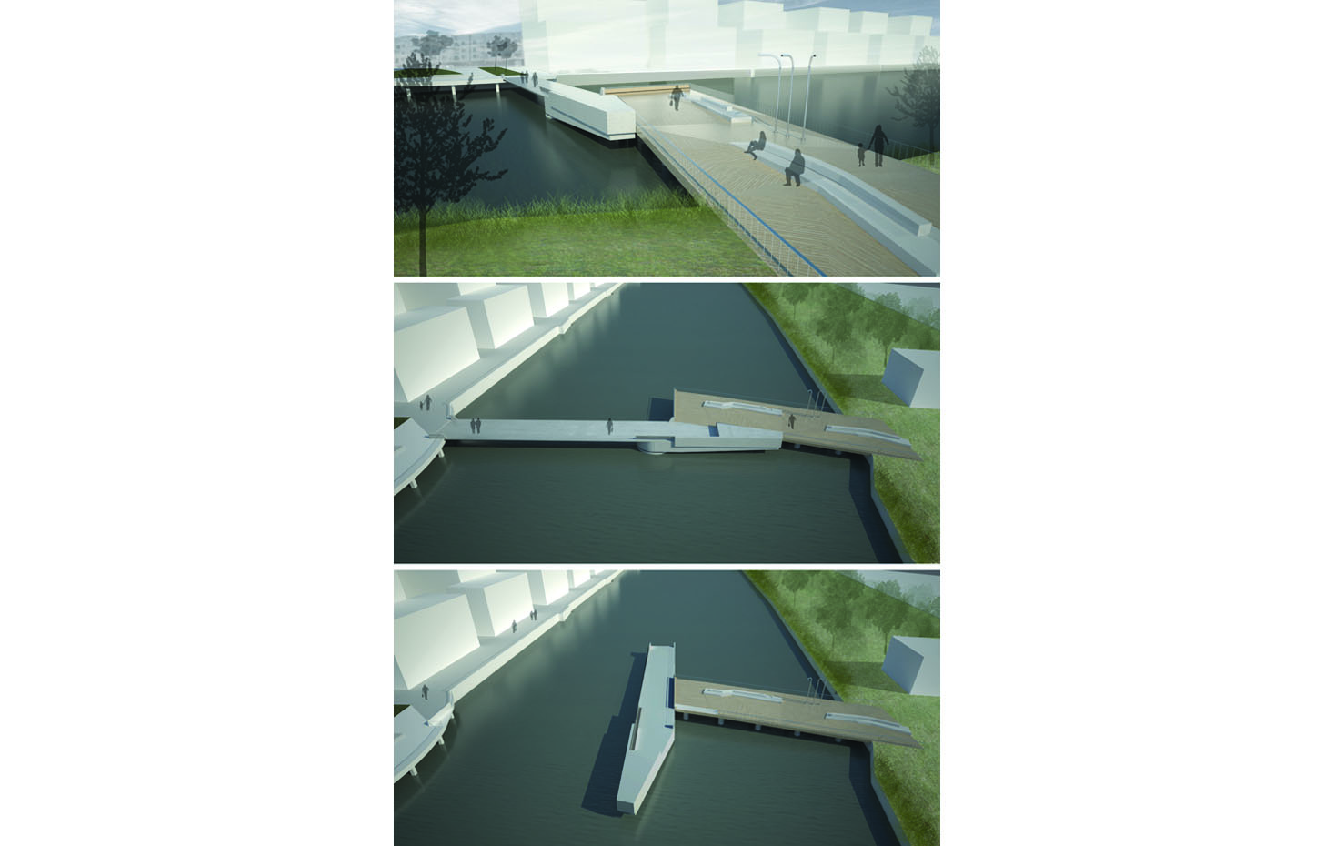
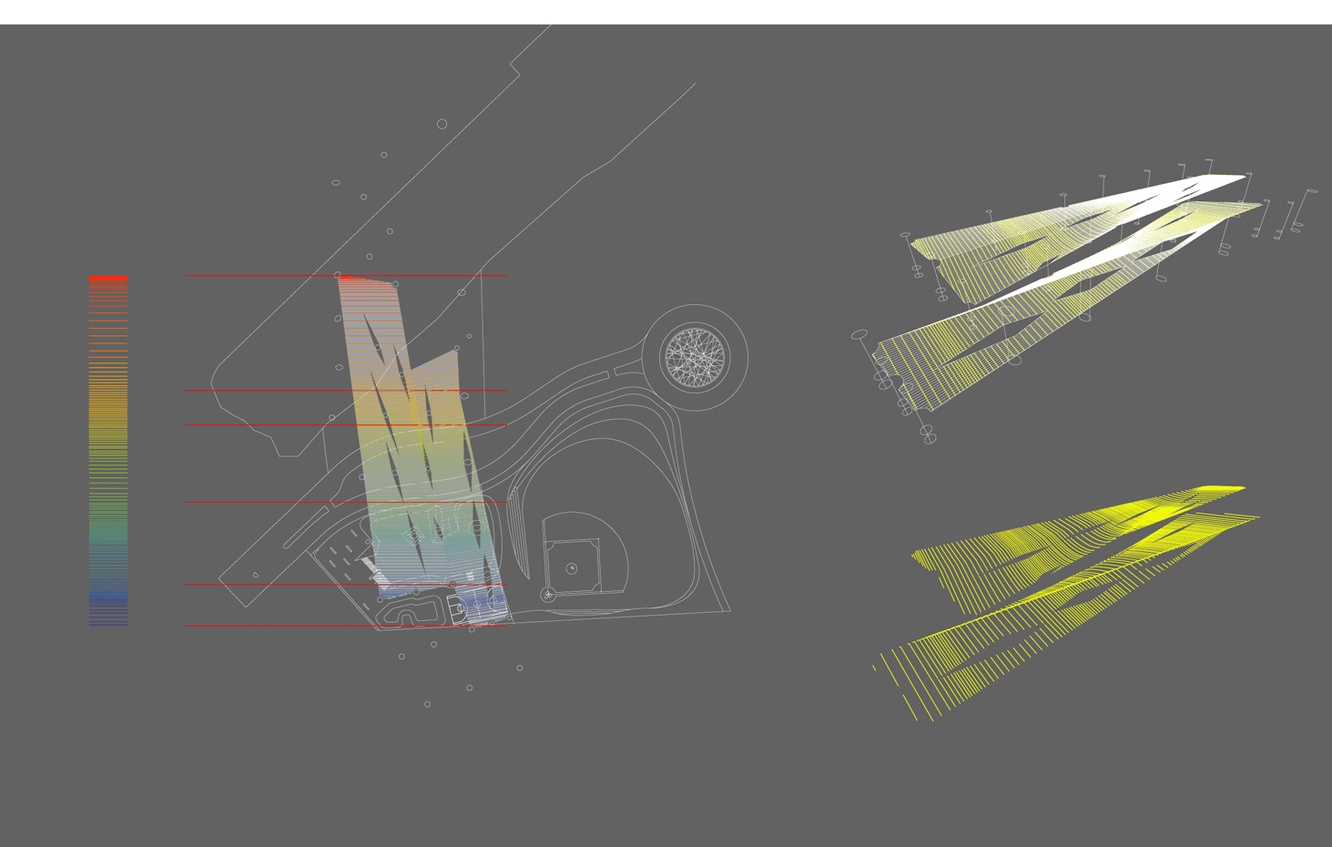
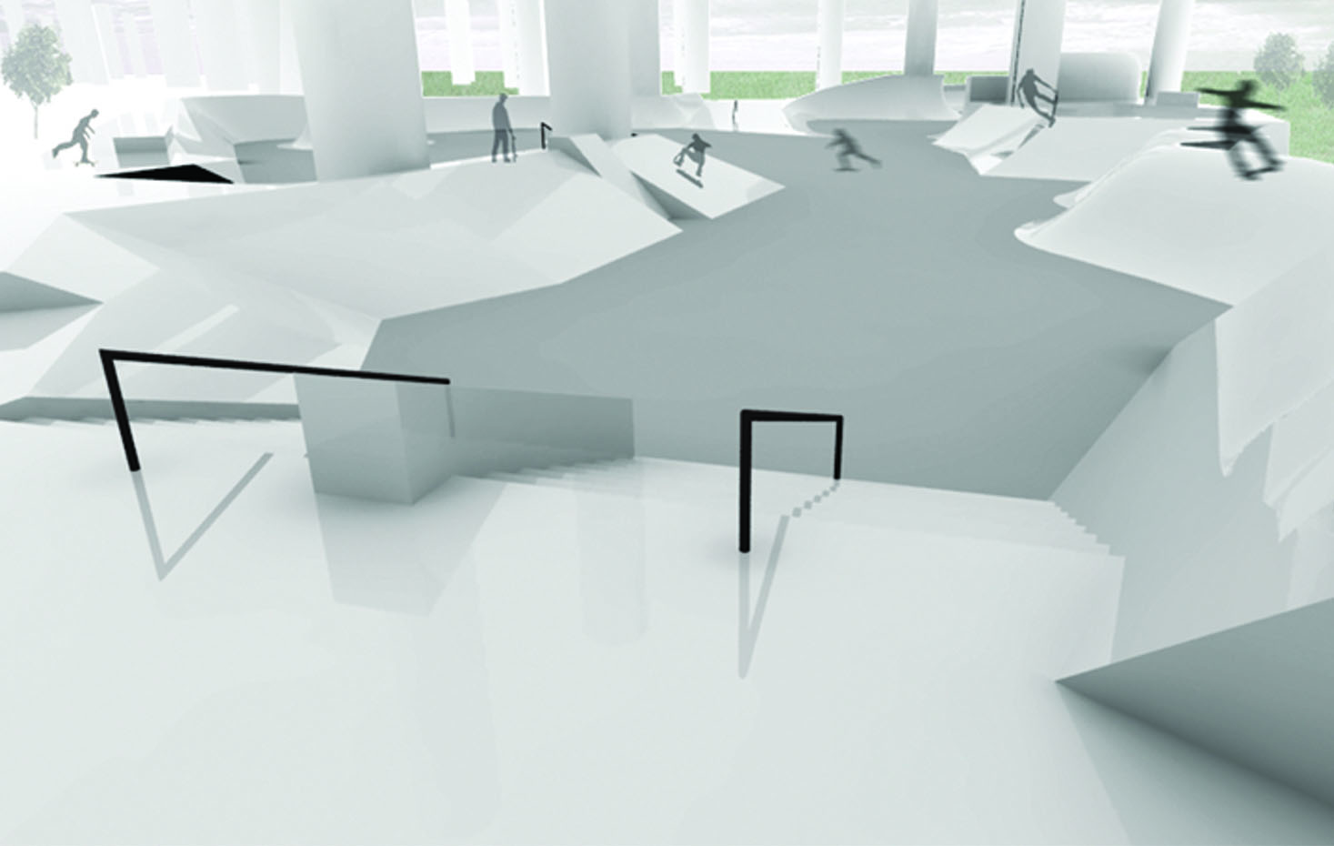
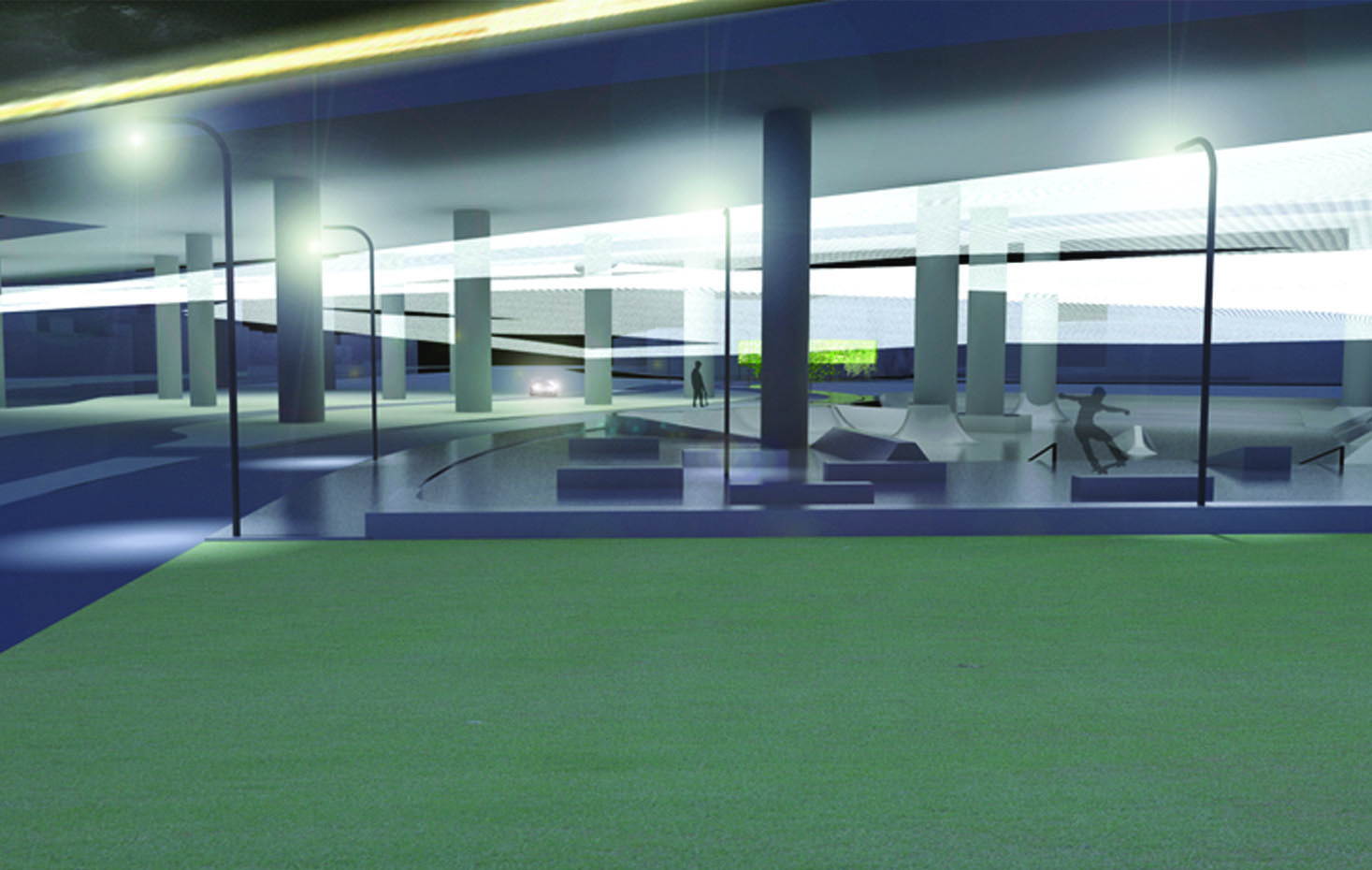








San Francisco is remembered for its character and strong neighborhood identity. Its districts are defined by unique urban typologies where the city grid intersects with the beauty of its exaggerated geography. The newest district is Mission Bay, a flat, 303-acre parcel with 41 acres of open space, bracketed by the San Francisco Bay and Interstate 280. It is home to the San Francisco Giants, the research campus of the University of California–San Francisco, and emerging biotech and media industries, along with some six thousand units of new housing and six million square feet of commercial and new municipal facilities.
The master plan proposal features an eco-park with gardens and facilities that reinstate the district’s lost ecology and habitats. Also included are proposals for California College of the Arts’ San Francisco campus and a new eco-magnet high school for environmental studies, along with municipal facilities. The eco-park and the high school are interdependent with the natural ecology and cultural community of the district. The high school is designed as a high-performance building, though, more important, it offers a key integer in the sustainable operation of the community. The proposal for CCA’s student and media center provides a cultural anchor to the district.
The green district identity plan puts forth a new, sustainable agenda for Mission Bay. A green enterprise zone of businesses dedicated to energy and material mindfulness defines Mission Bay as a central destination for surrounding neighborhoods, thus enhancing identity, thresholds, streetscape, and green space.
Activating the district’s margins at key points along the Mission Creek canal by means of a new pedestrian bridge at 5th Street—and enhancing the threshold at Interstate 280 with a skateboard park and an art-lighting project—will strengthen key connections back to the city and also will open the district to adjacent neighborhoods.
Project Info
- “Architecture speculation pushes boundaries,” SF Gate, 30 May, 2012
- “Monograph,” Kuth Ranieri Architects, 2010

