





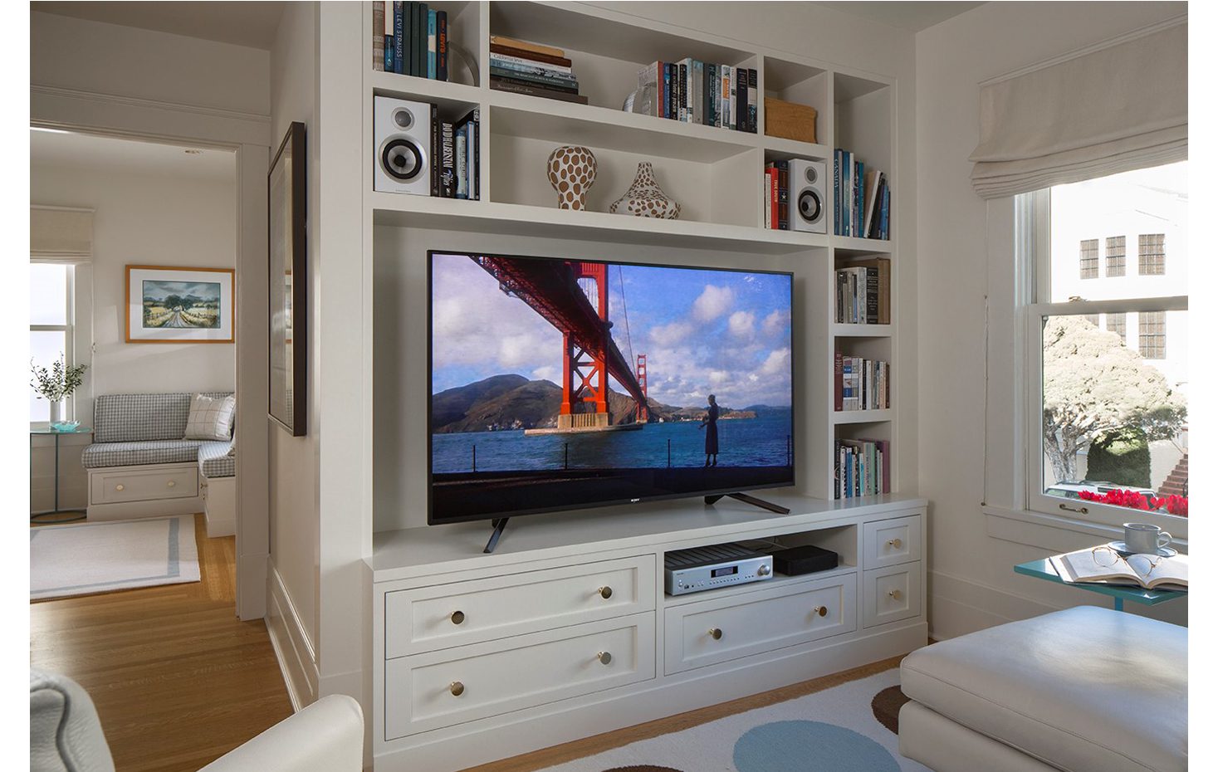

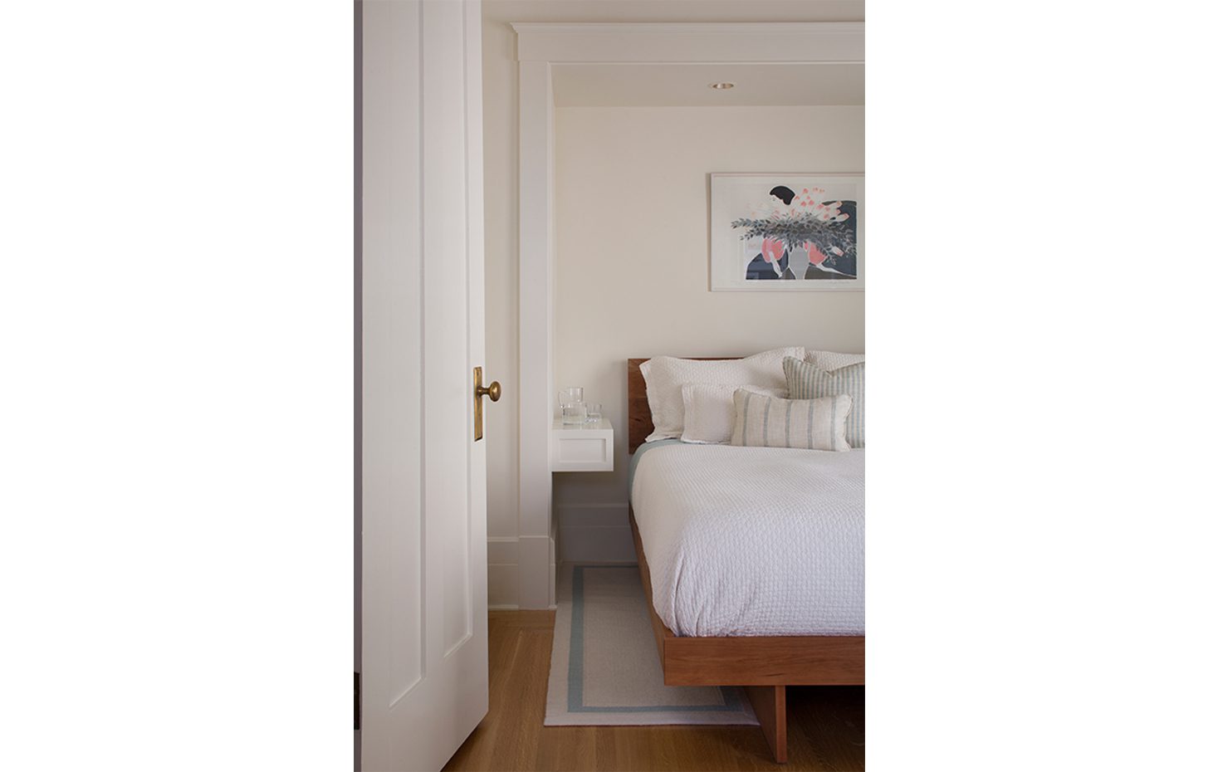

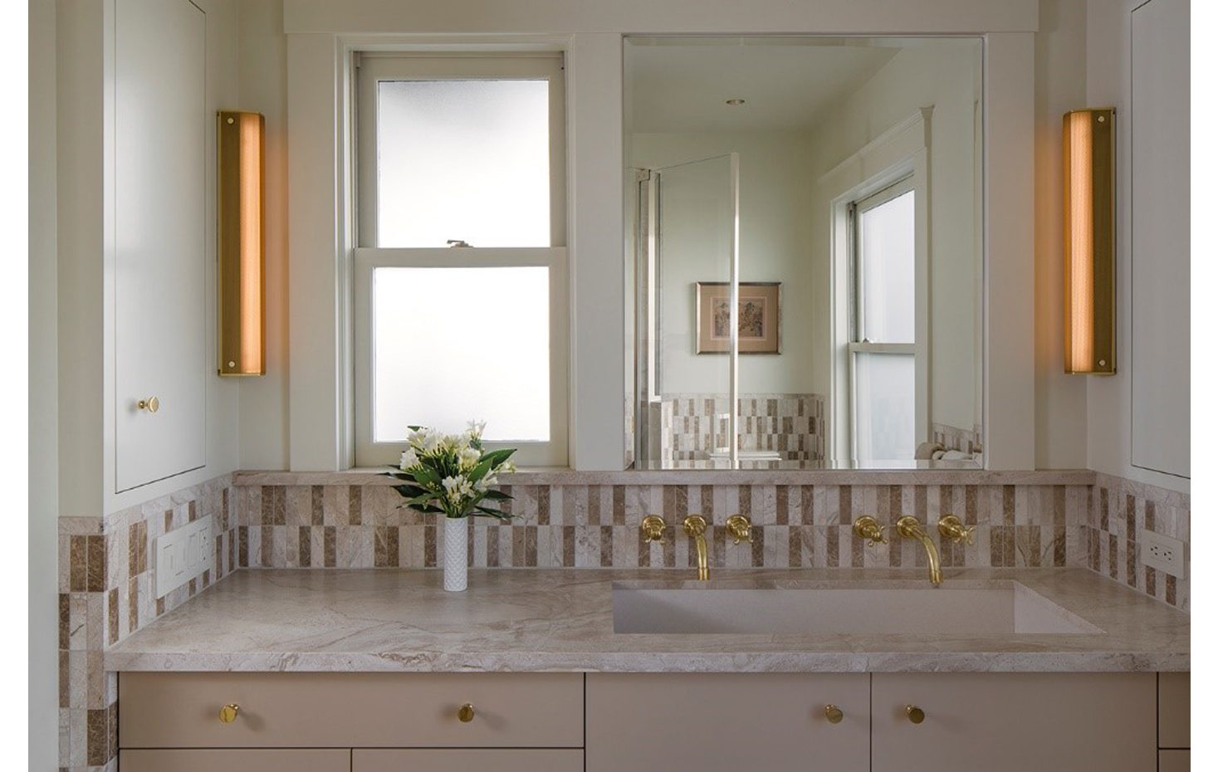

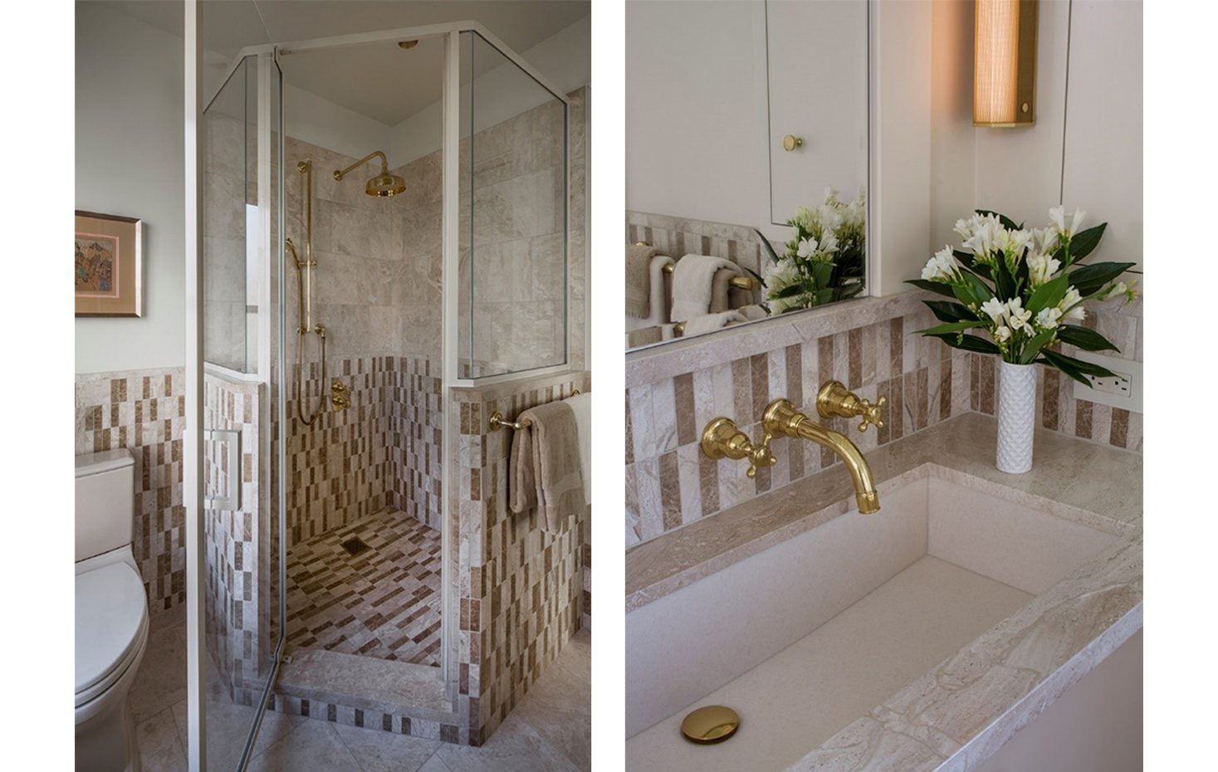

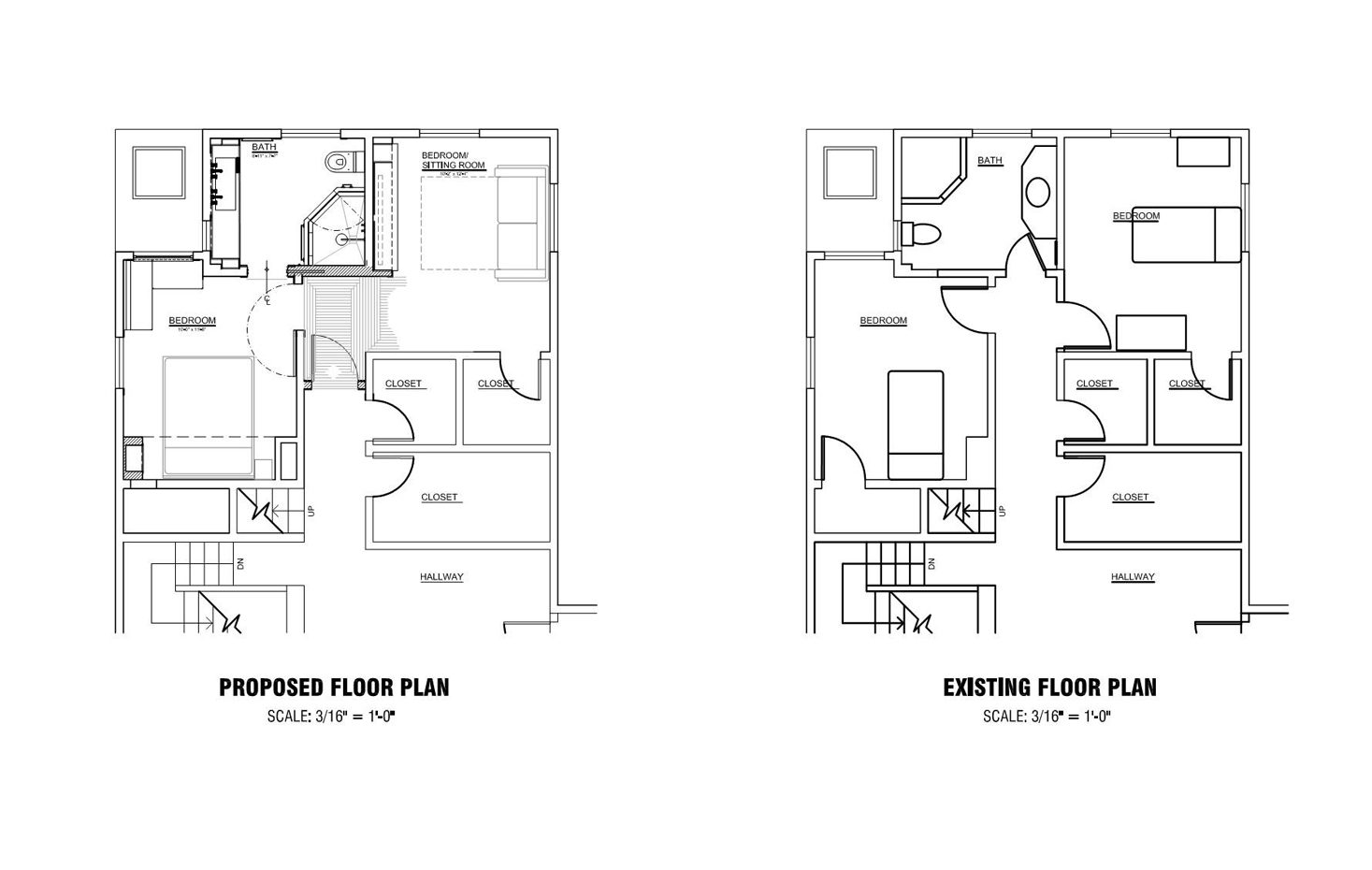

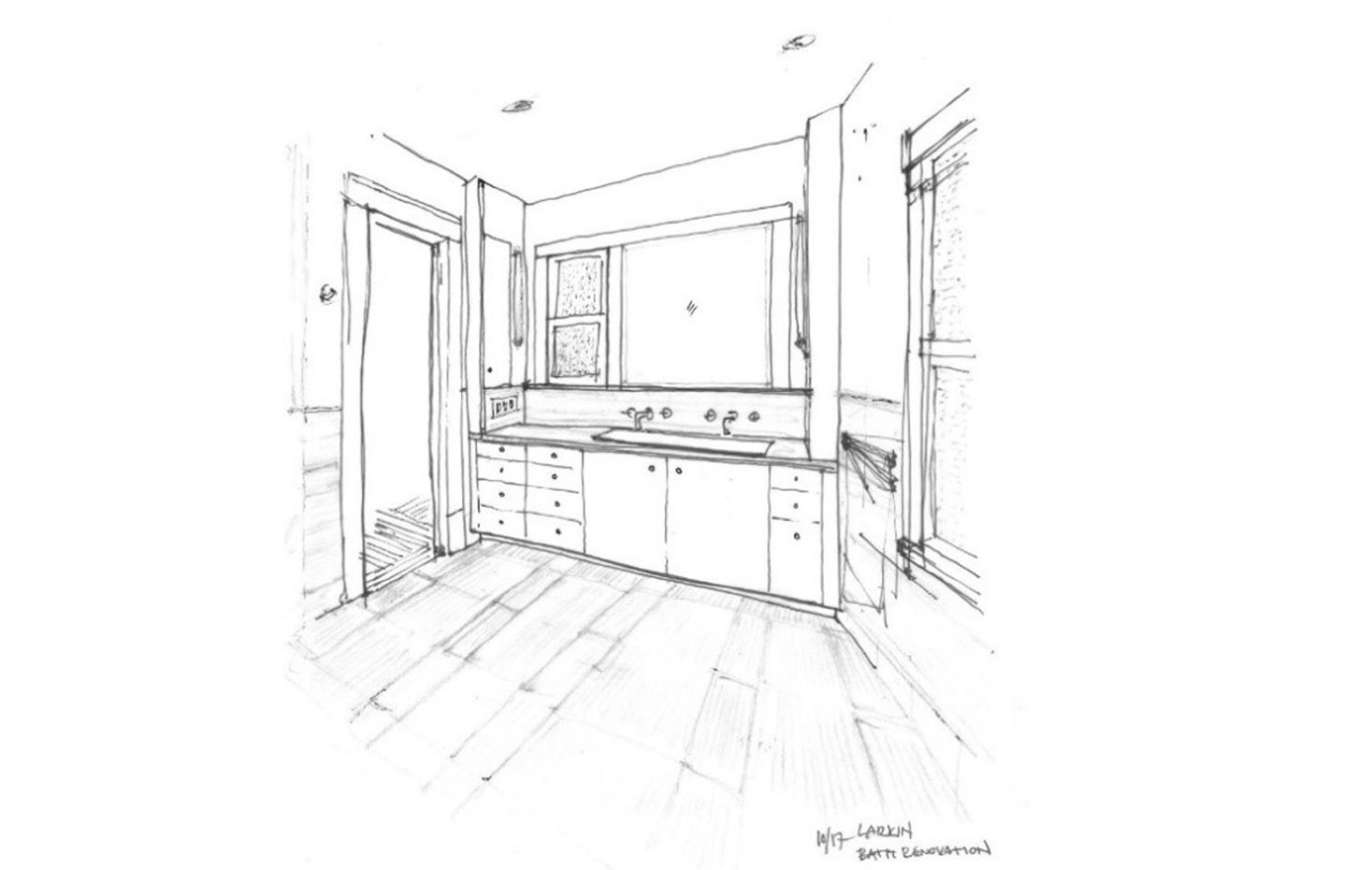

Larkin Street Residence
Larkin Street Residence is a modest remodel of two rooms into a guest suite, for the clients’ adult children when they visit. A careful study of doors, selecting the right location and type modestly transformed two separate small bedrooms into a larger suite with its own bedroom, TV room, and private bathroom.
The small shifts created the feel of a much larger space with maximum flexibility. The bathroom door was moved off axis from the hallway, allowing direct access to the bathroom from the bedroom, also creating an art-wall entry to the suite.
In the bathroom, the shower and toilet were relocated from one side of the bathroom to the other to maximize the length of the vanity creating room for a double sink and enough remaining countertop to change a baby. The double sink is carefully sized, so two people can comfortably brush their teeth side by side.
Builders are Redhorse Constructors, Inc.
Photography by Art Gray

