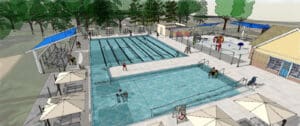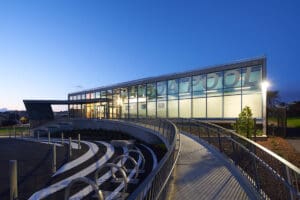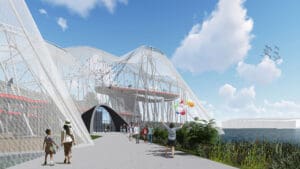JCDecaux SF Public Restrooms and Kiosks
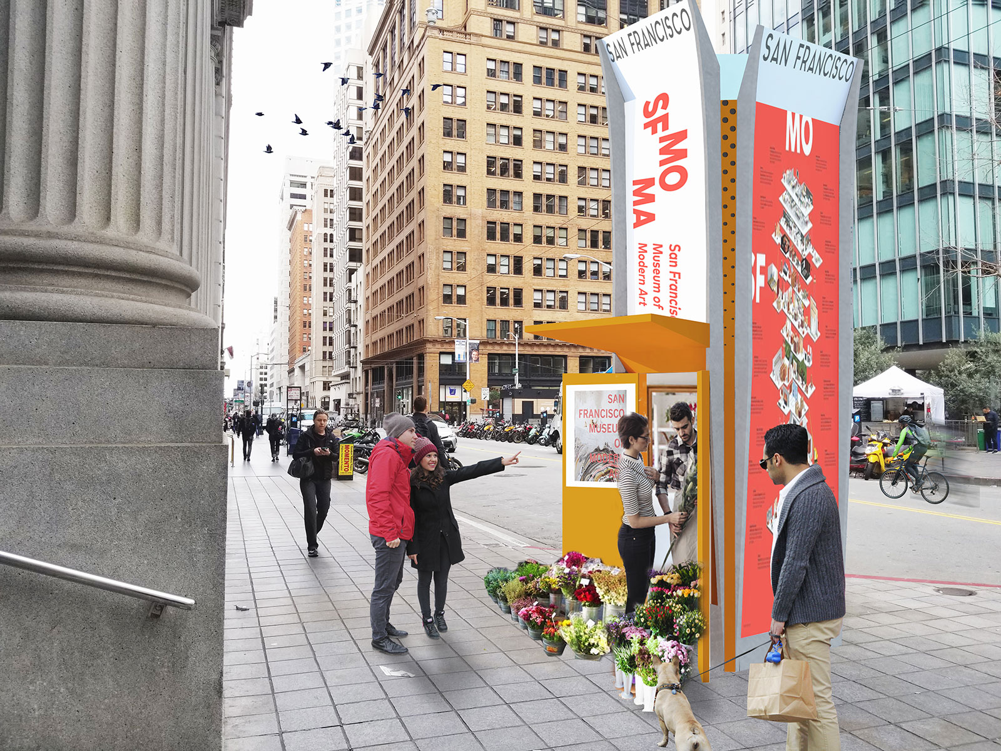
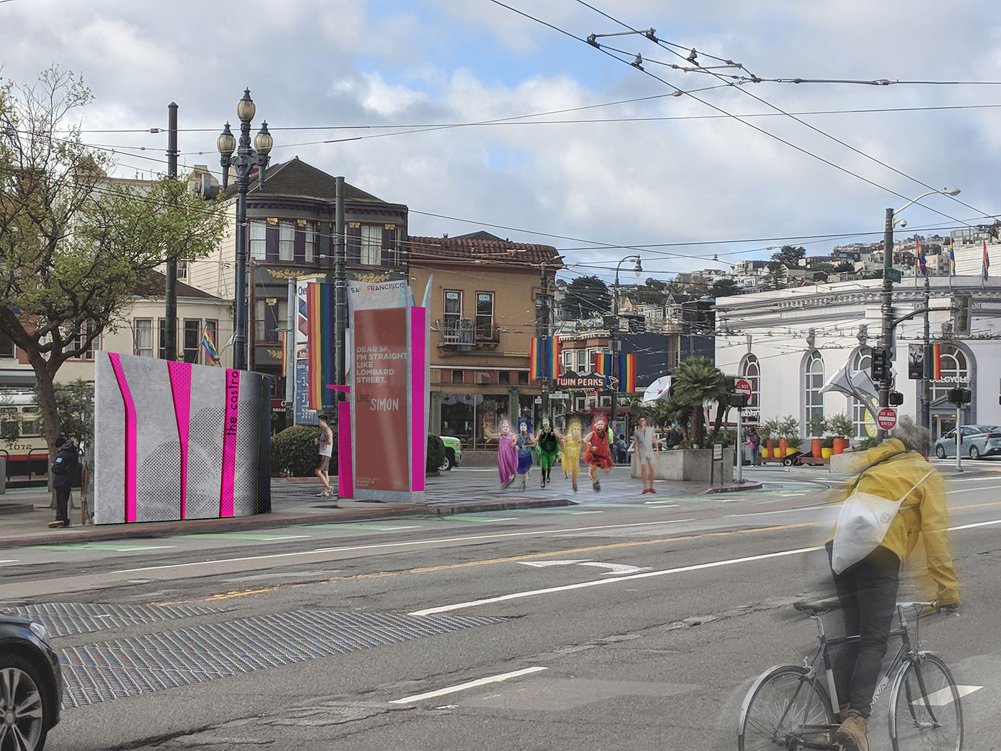
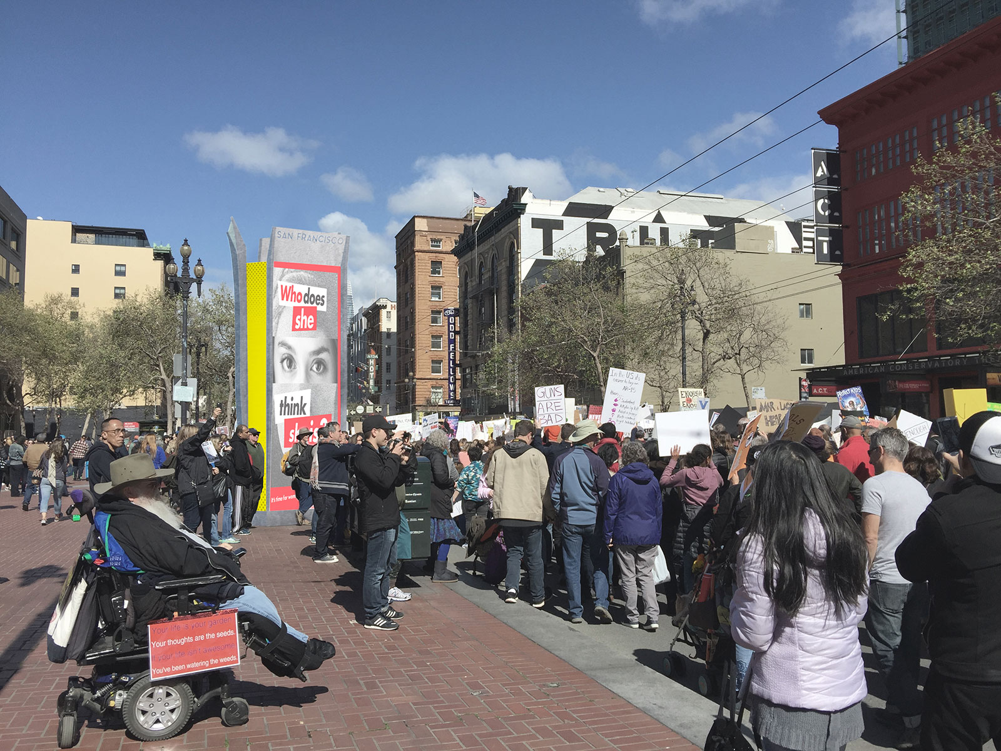
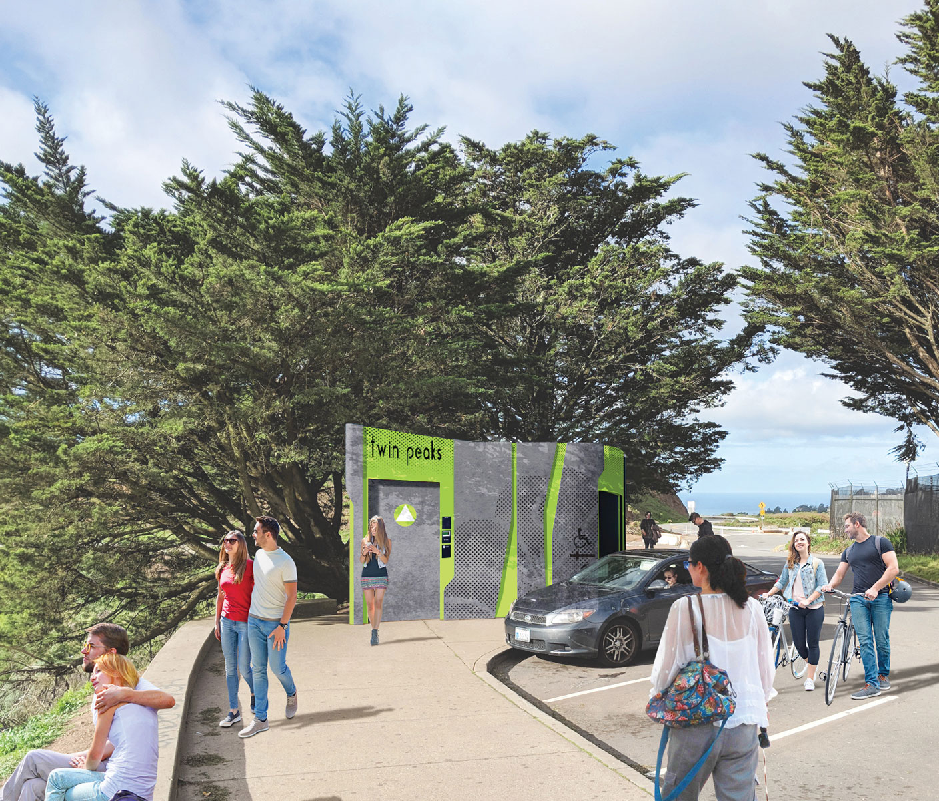
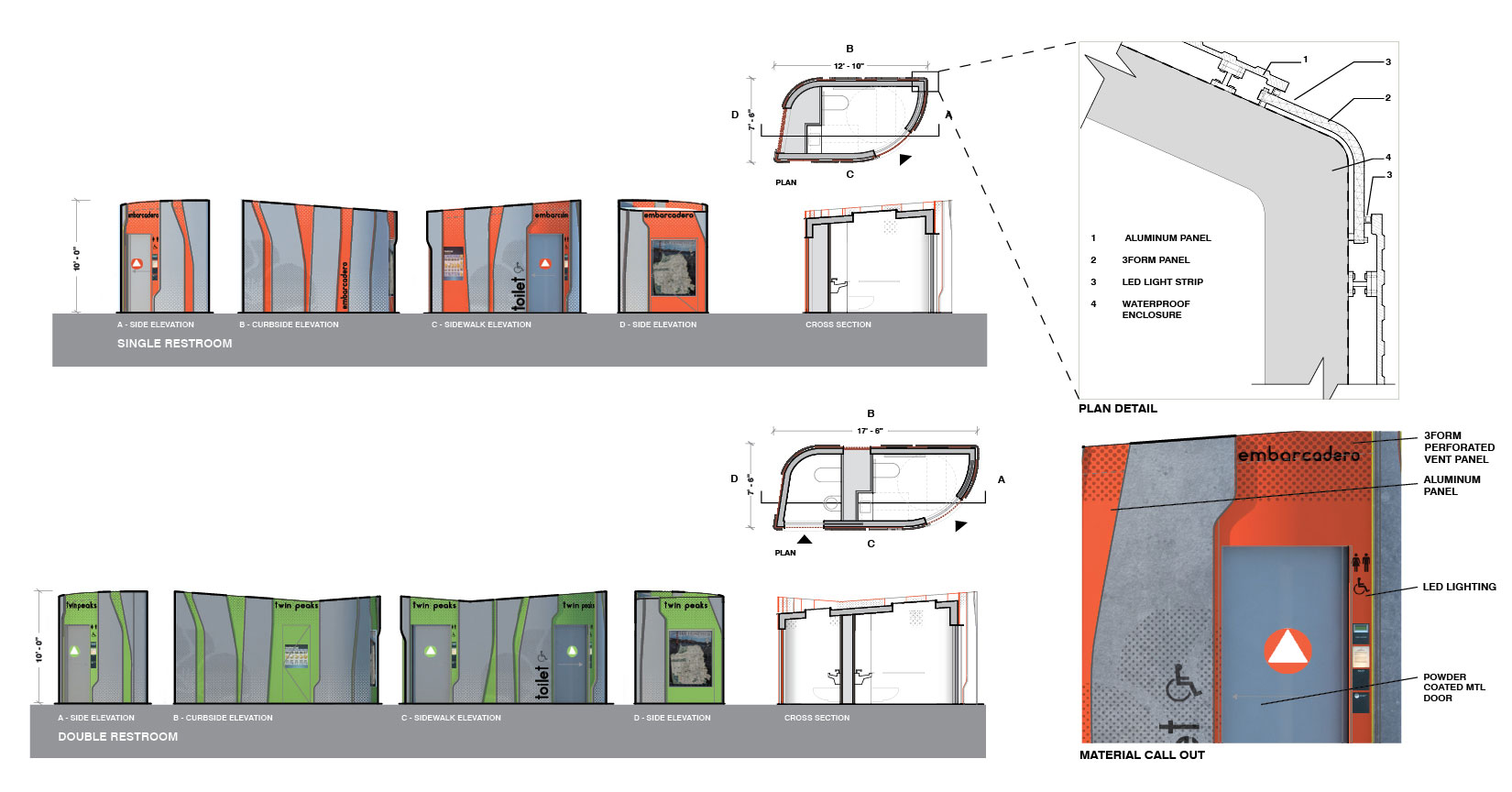
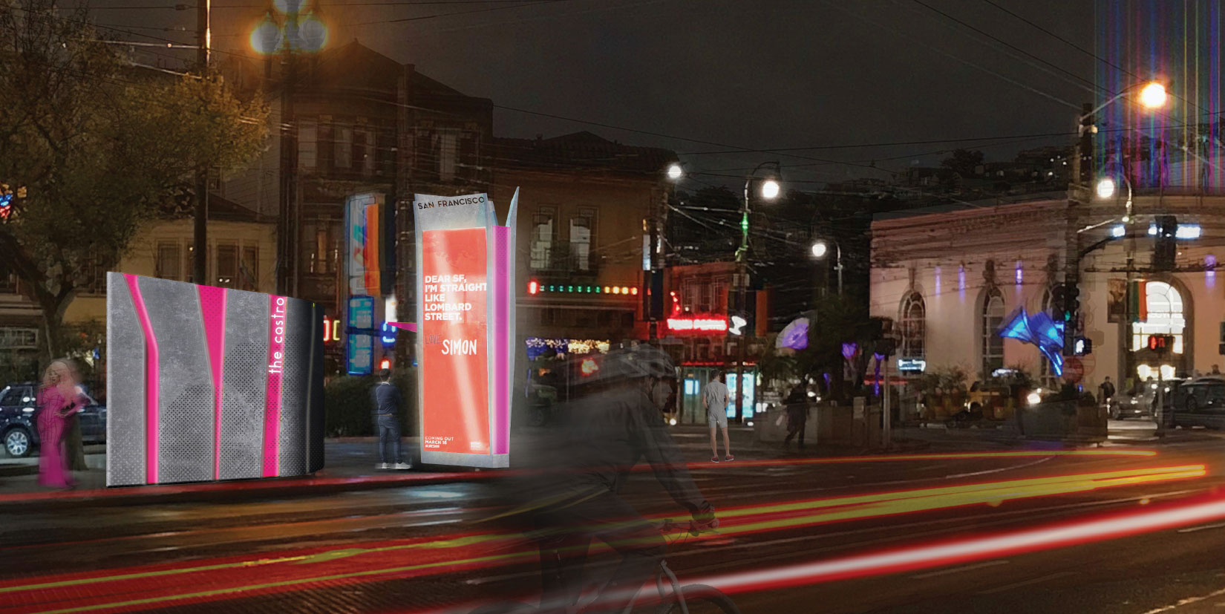
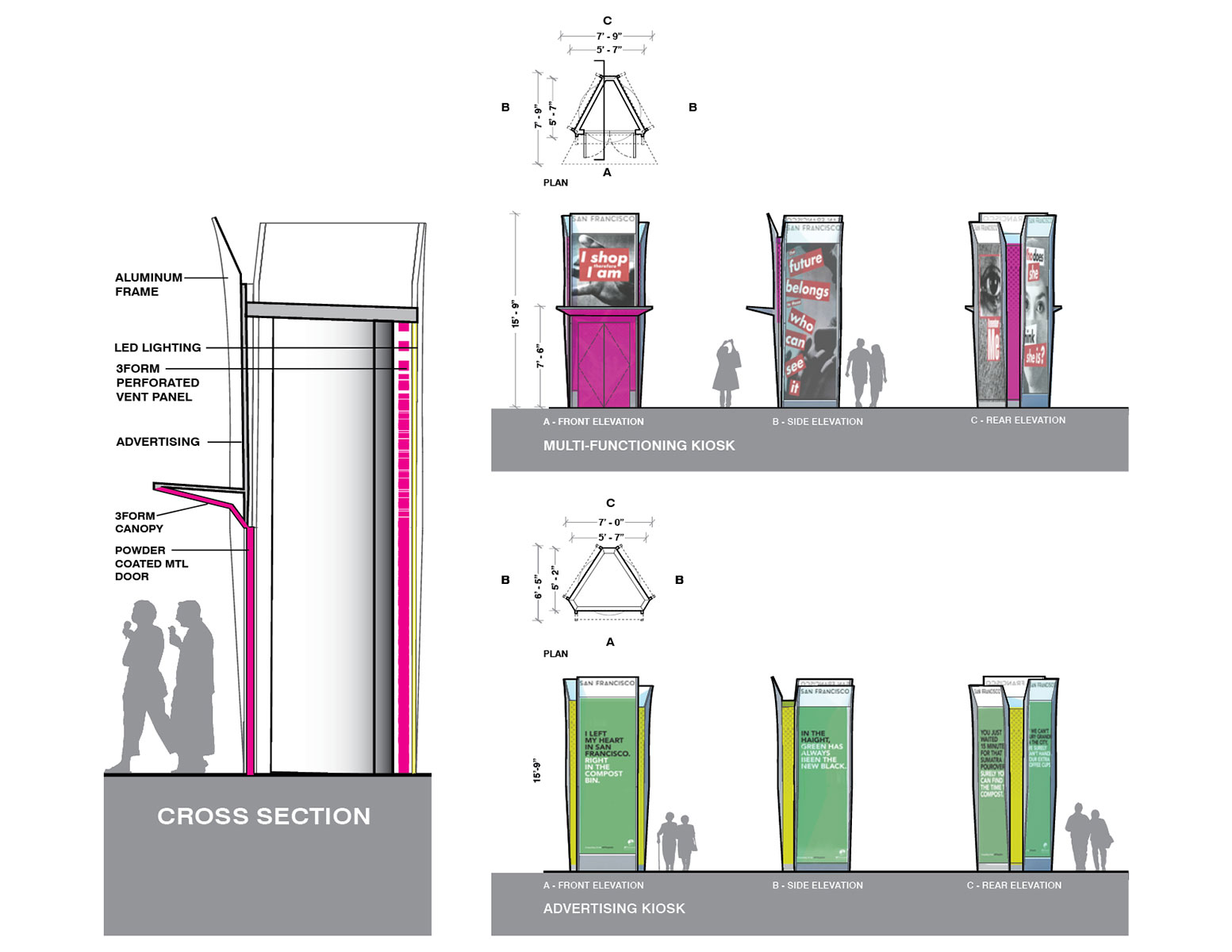







Concept
The confluence of San Francisco’s urban character, natural beauty and vibrant colors offers a unique context for the redesign of the City’s Public Restrooms and Advertising Kiosks. These next generation of people-centric amenities can both create a dialog with their urban and natural setting as well as become welcoming beacons for residents and visitors.
Embracing a color pallet that reflects the lifecycle of California wild flowers, these proposed restroom and kiosk enclosures blend their respective programmatic functions with a vibrant graphic pattern to distinguish and signify their much-desired role within their immediate surroundings.
Assembly
Made from cast aluminum, laminated safety glass, stainless steel and 3form integral color polycarbonate, the proposed Public Restrooms and Kiosks share a common construction assembly but are distinguished by a varied color pallet. All structures are fitted with rooftop photovoltaic panels to support their energy needs.
Restrooms
The single and double restroom structures are accessed parallel to the pedestrian flow and paths of travel. The overall forms are designed to minimize damage from impact and weather. Clear polymer protective matt coatings are specified to maximize surface strength, resist vandalism and allow for ease in maintenance. Accent color signify the entries, signage, maps, interactive digital display and wayfinding. By night, the vibrant surfaces are illuminated to act as beacons for each location (see detail).
Kiosks
Both the advertising and multi-functional kiosks are three-sided. Their aluminum structure expresses the frame of each of the three panels and allows for flexible display, i.e. digital, programmable or traditional print advertisement. Linear vertical bars of light act as street lamps and signifiers. An integrated overhead canopy provides illumination and shields the vendor patrons from the elements.
Goal
Ultimately, our goal is to create distinctive, memorable urban amenities that collectively, and over time, catalyze San Francisco’s contemporary pubic experience.
“Products are made in the factory, but brands are created in the mind.” -Walter Landor

