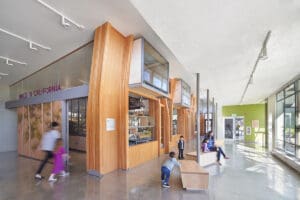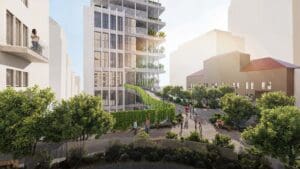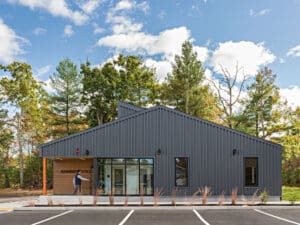Black Lava Fields Visitor Center
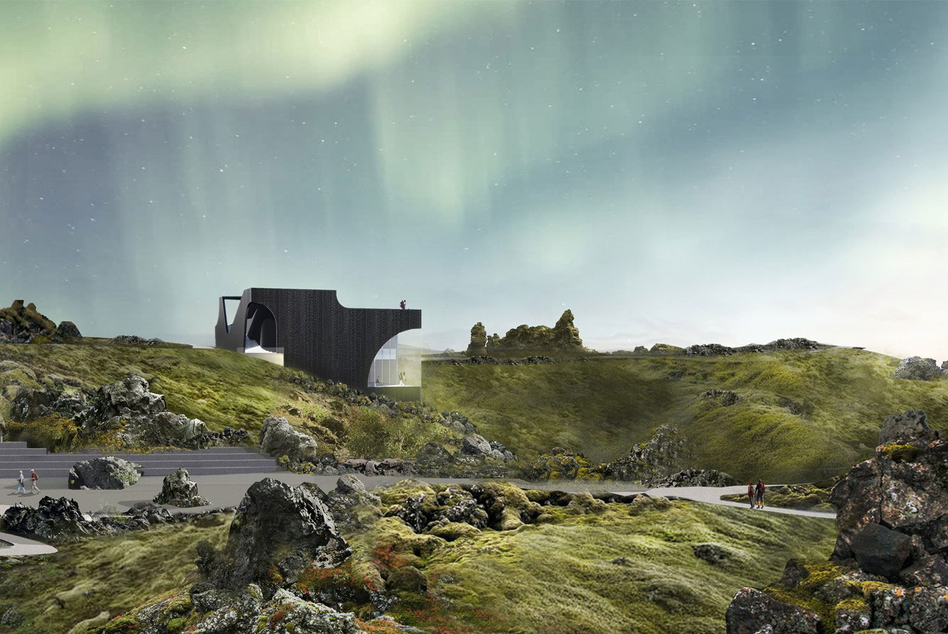
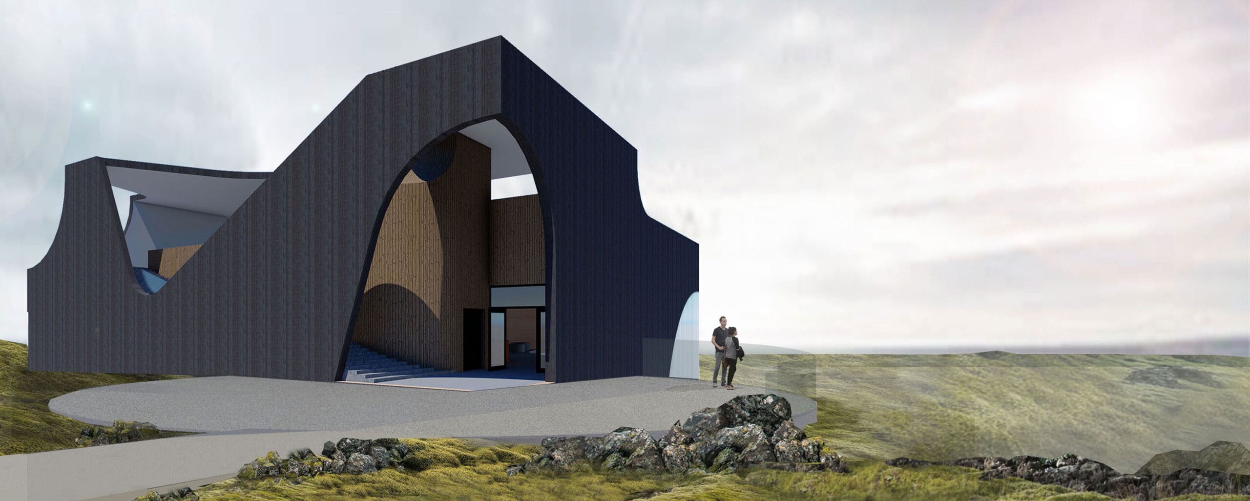
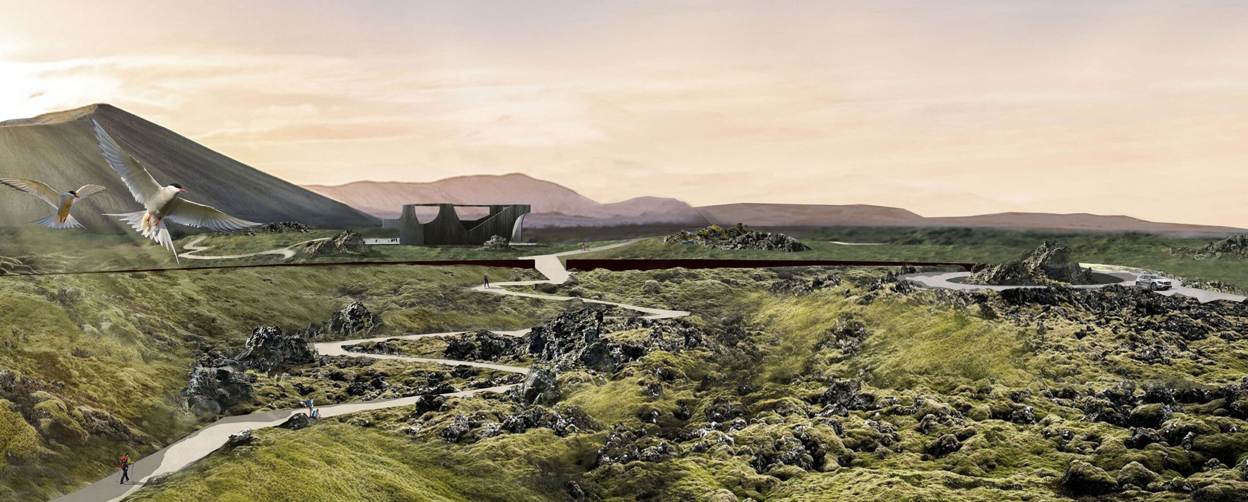
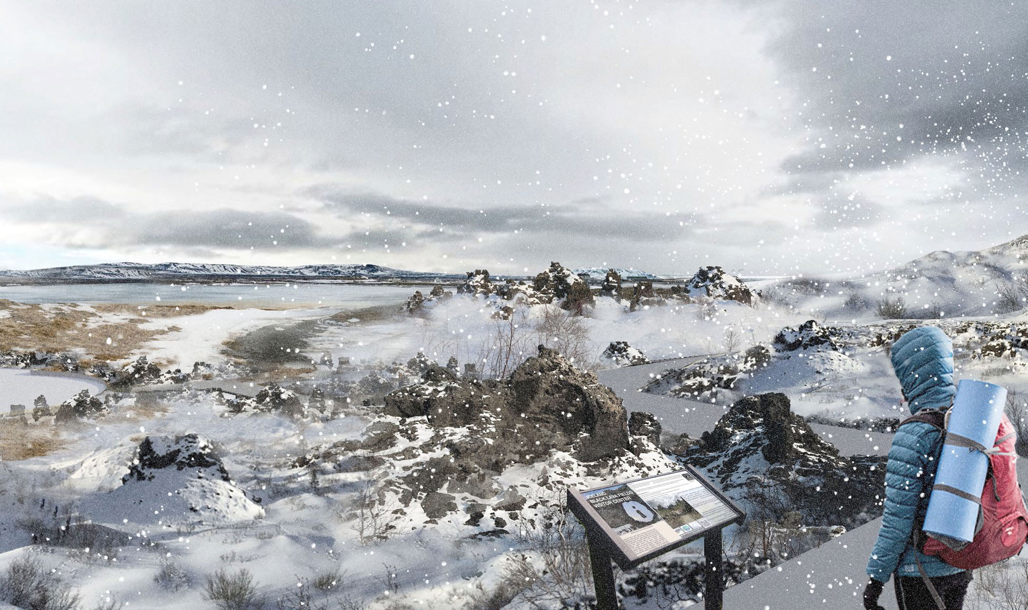
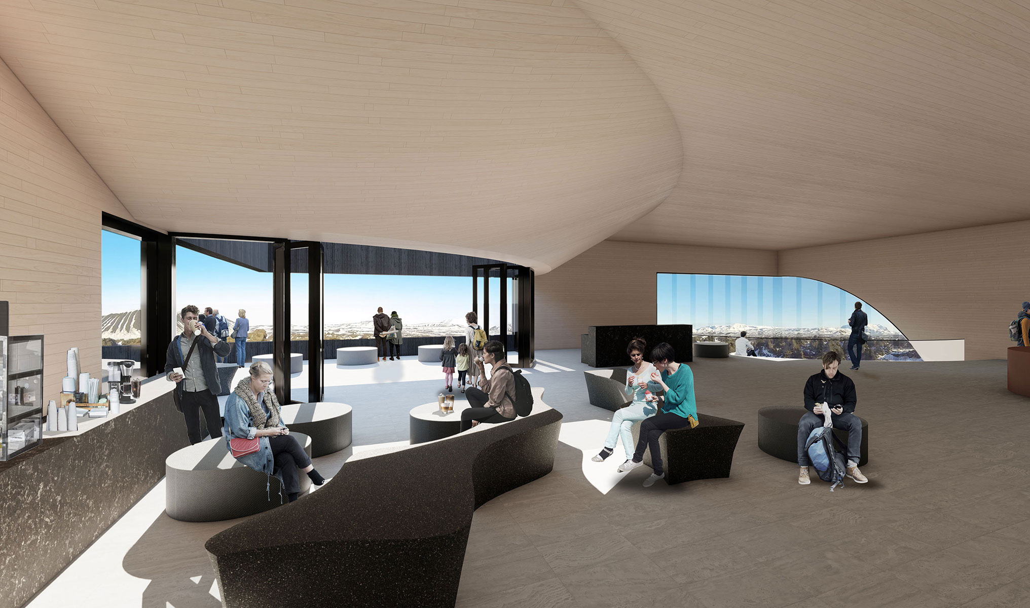
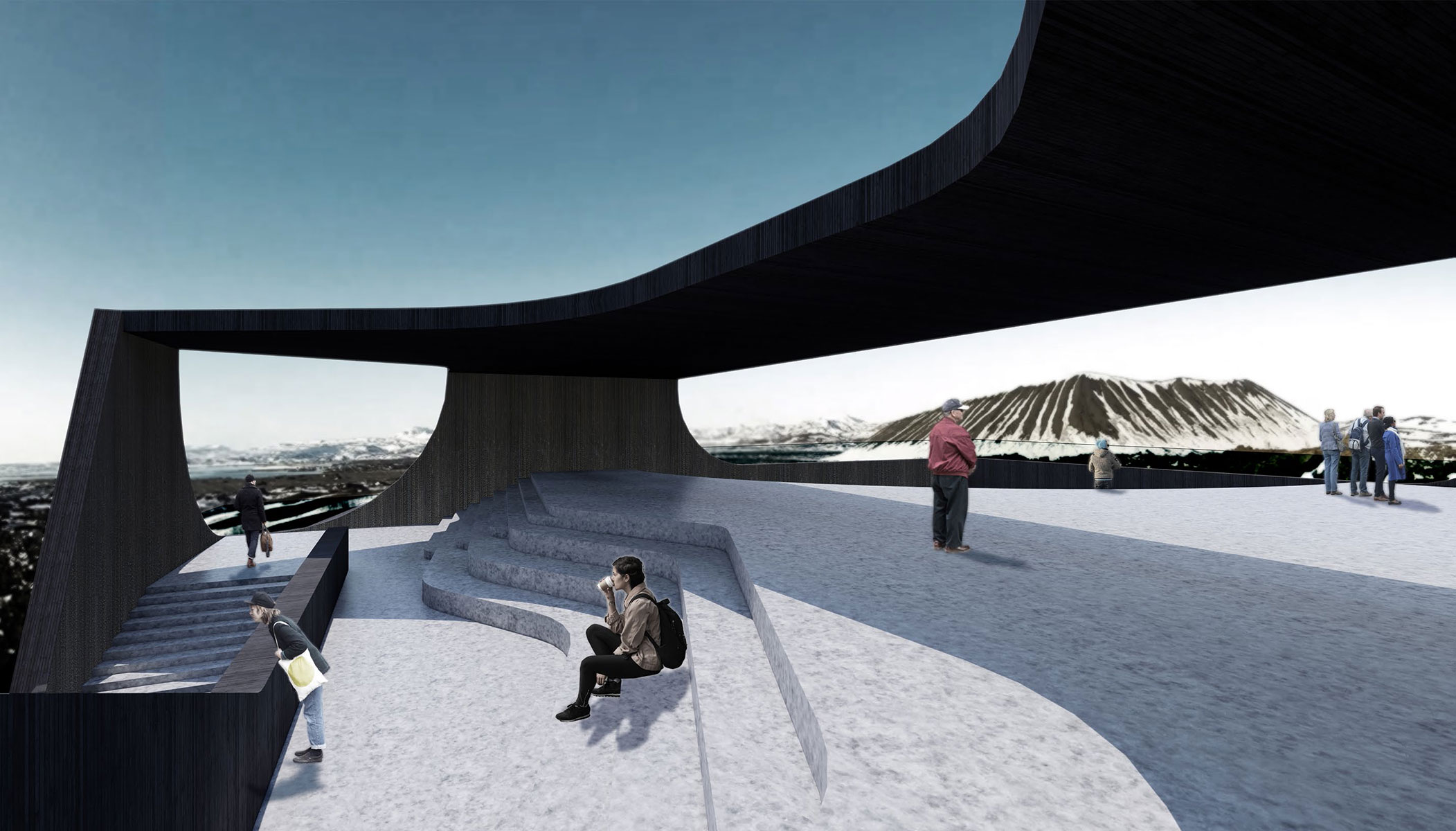
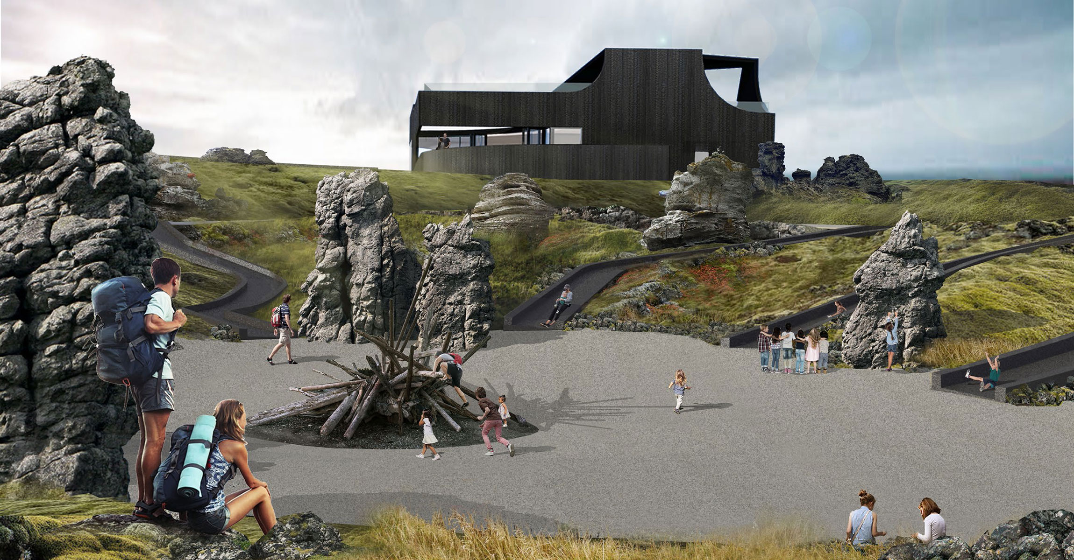
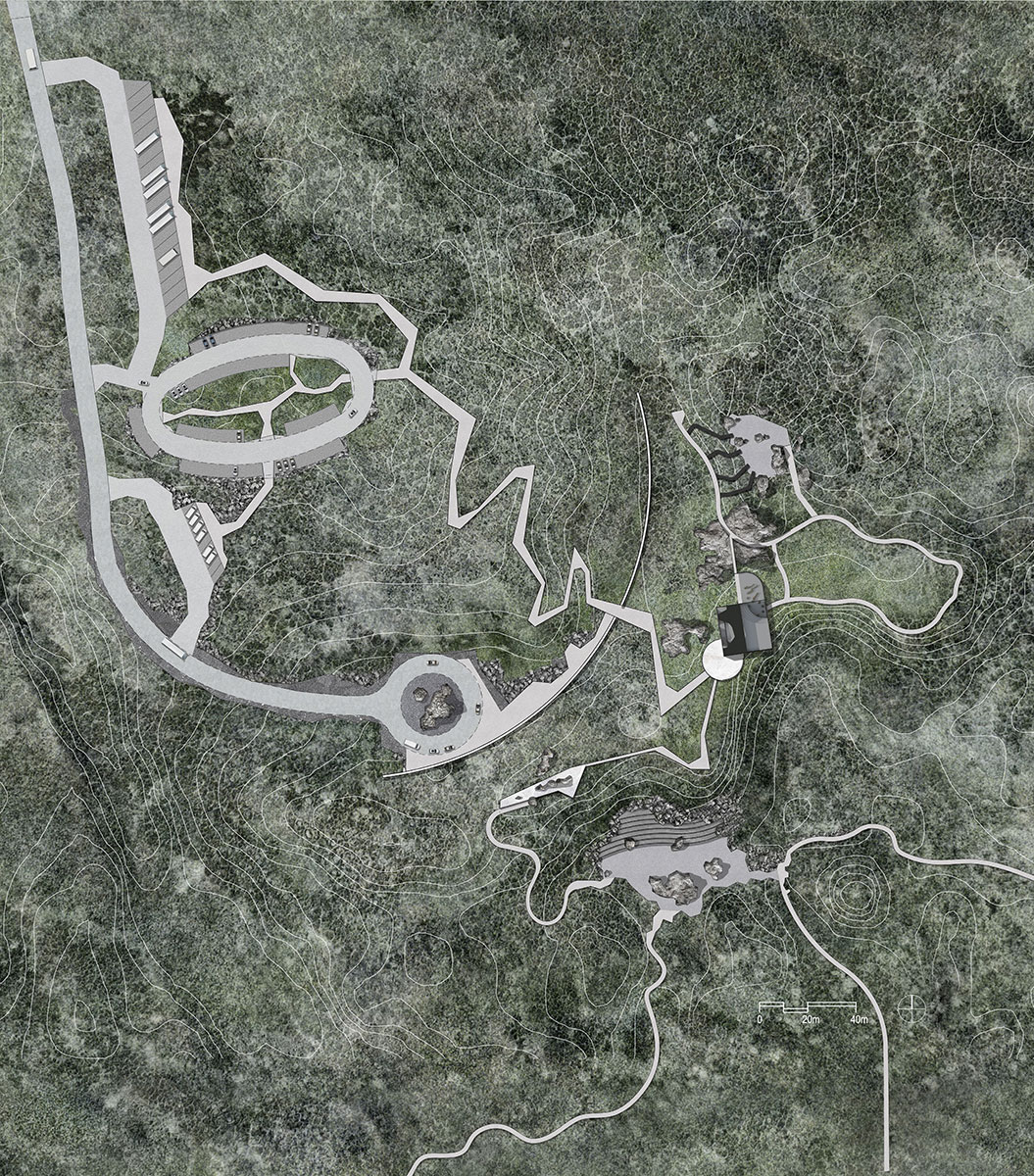








Today, the Black Lava Fields is one of the most popular tourist destinations in Iceland. The Bee Breeders, architecture competition organizers, held an open call for design proposals for a new visitors center, wayfinding, landscape elements and accessible pathways.The remarkable landscape of Dimmuborgir was formed by heavy volcanic activity two millennia ago. This region’s eerily beautiful land formations of dark lava rock and shaped voids are surrounded by Lake Myvatn. These are the legendary Black Lava Fields of Iceland, steeped with folklore and evocative of a lunar landscape.
Sitting at the edge of the plateau, the Center links earth and sky with its simple geometric form carved away like the lava forms that surround it. The design team conceived the building as an abstraction of the black lava formations that shape the surrounding landscape of caves and rock outcroppings. The building’s cubic form is carved with a series of voids that frame views to the surrounding and distant landscape. The Center’s programs include exhibit spaces, viewing areas, café and educational spaces. The upper terrace is designed as a landscape offering 360-degree views of the entire scenery; accessible to visitors, when the Center itself is closed, and provides shelter from the cold and snow.
Landscape interventions guide visitors to navigate the site and to experience the ethos of Dimmuborgir; journey moments are curated with cultural & environmental educational wayfinding to deepen the understanding of its history, latent meanings, and openness to new perspectives.

