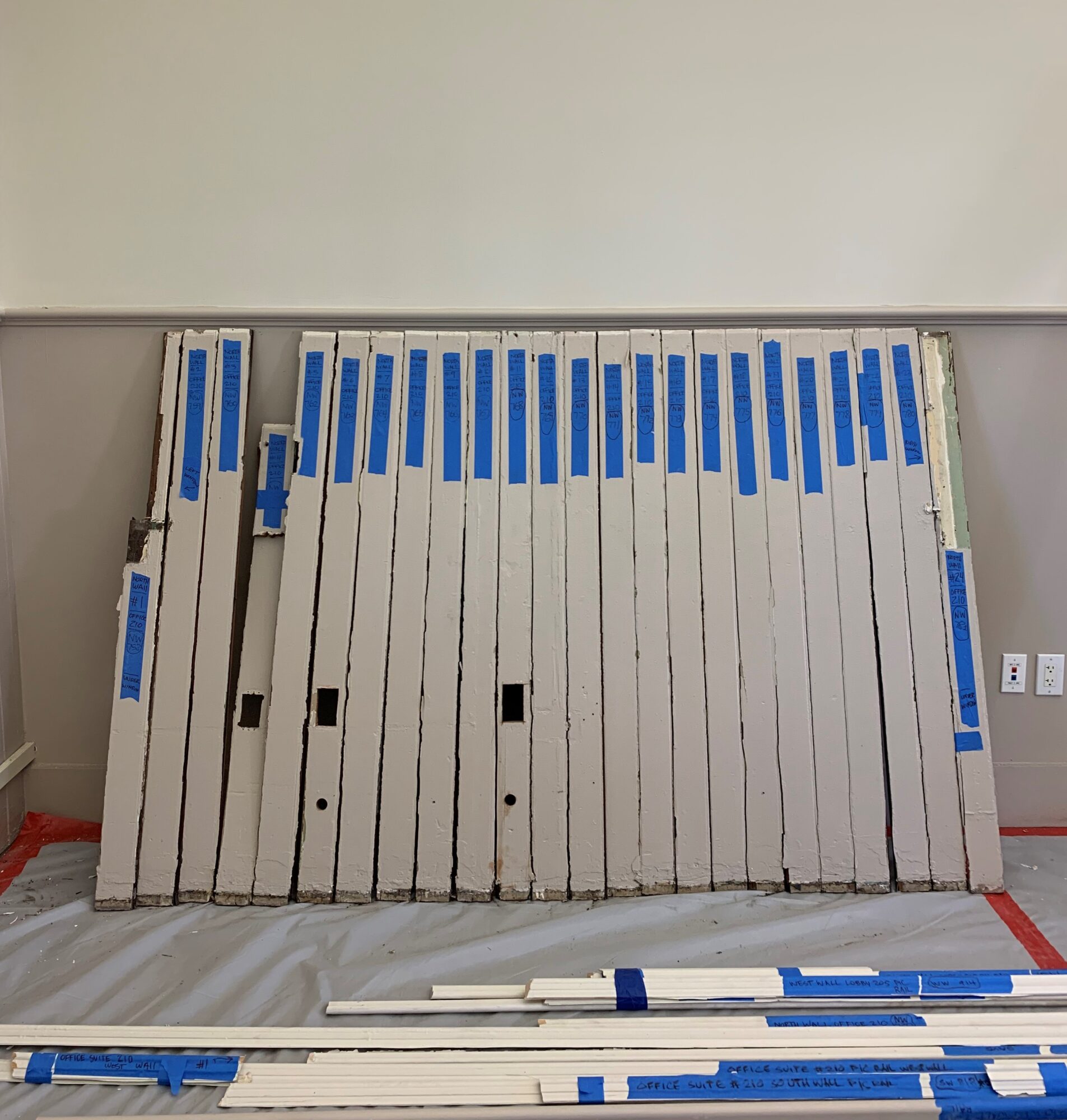





Bay School Building 36
The Bay School of San Francisco is an independent high school which has operated out two buildings in the historic Presidio of San Francisco, a 65,000 SF converted army barracks (circa 1912) and a 3,600 SF Project Center housing an engineering, robotics lab and art studio. The school leveraged a rare opportunity to expand its campus by leasing an adjacent building, an historic barracks (c. 1885) formerly used as offices.
The 6,398 SF Building 36 offers prime street frontage on the Presidio’s Main Post and, through this renovation, will become the campus’ new ‘front door’ housing Admissions, College Counseling, faculty offices, multiple large classrooms, and corner conference rooms with wraparound views of the Golden Gate Bridge. Colorful porch furniture will enliven both the campus and the park-like surroundings.
Changing Building 36’s use from ‘office’ to ‘educational’ required an extensive seismic retrofit. New wood posts and hold-downs were embedded into existing walls. To accomplish this, historic interior finishes needed to be carefully removed, catalogued, stored and re-assembled. Strategic accessibility upgrades were needed at the kitchenette, new restroom, drinking fountain and doors. Exterior and classroom doors required enhanced security. A new color palette was introduced throughout.

