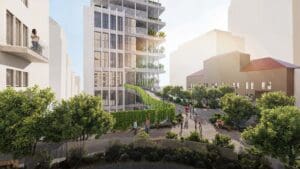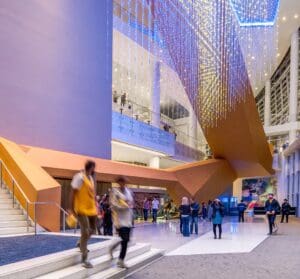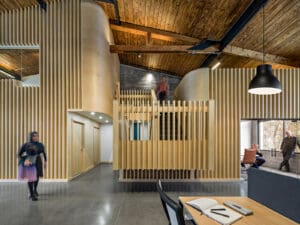Amherst Veterans Memorial Pool
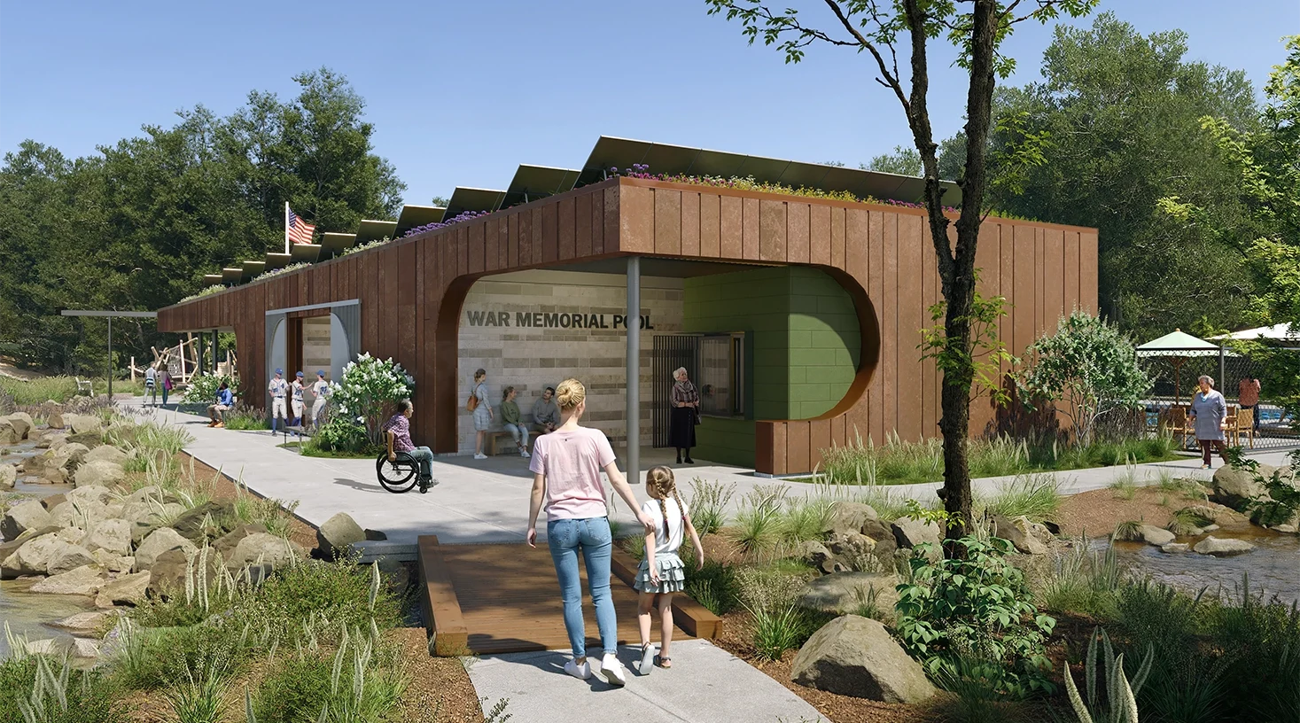
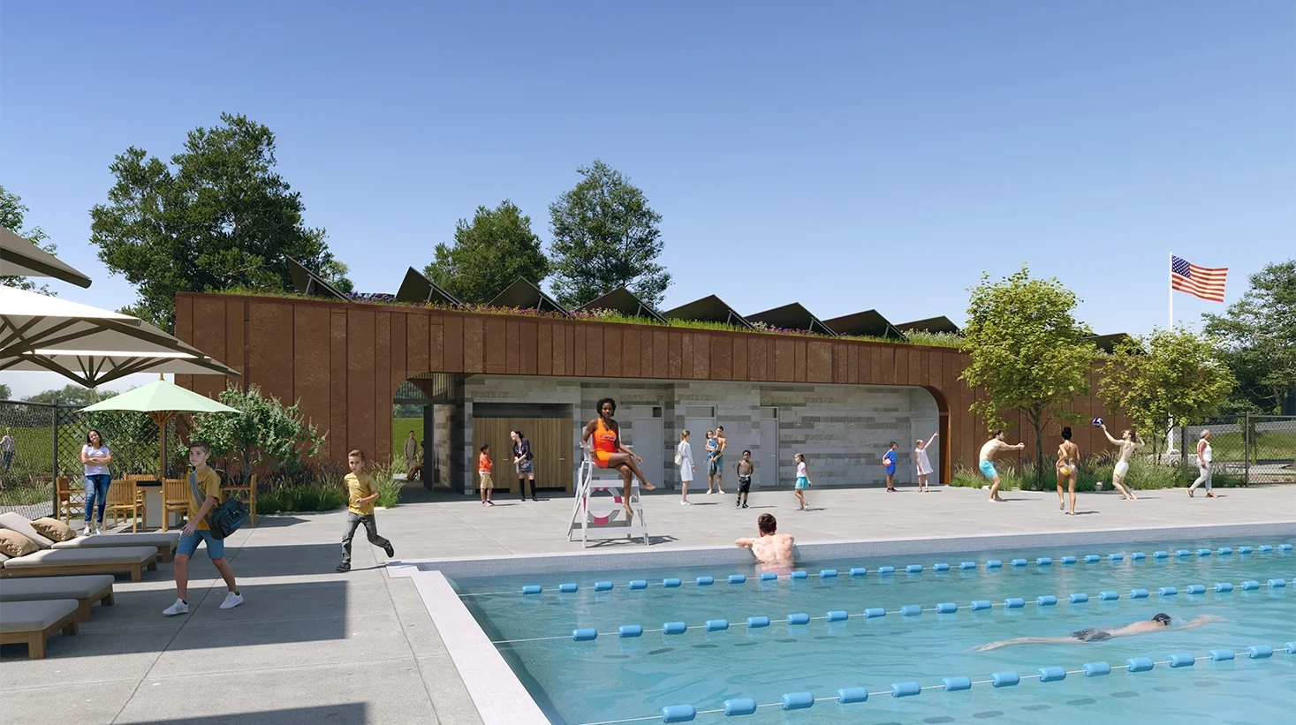
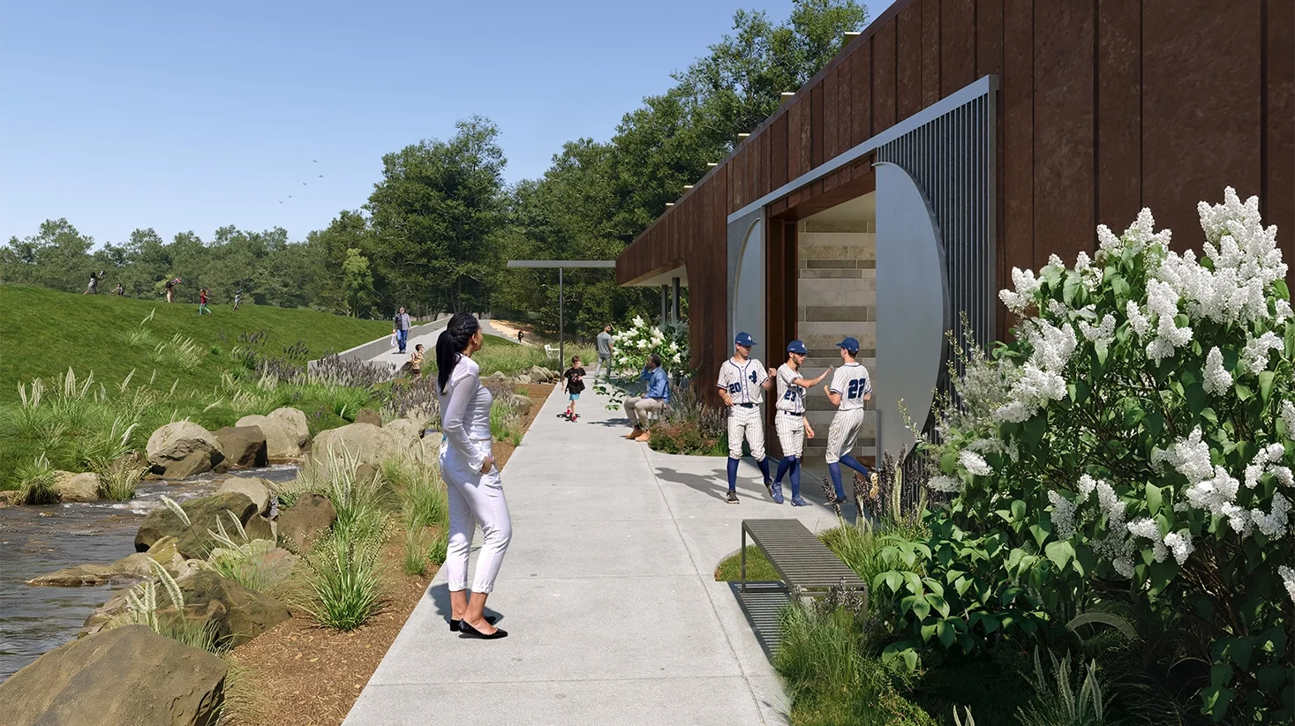
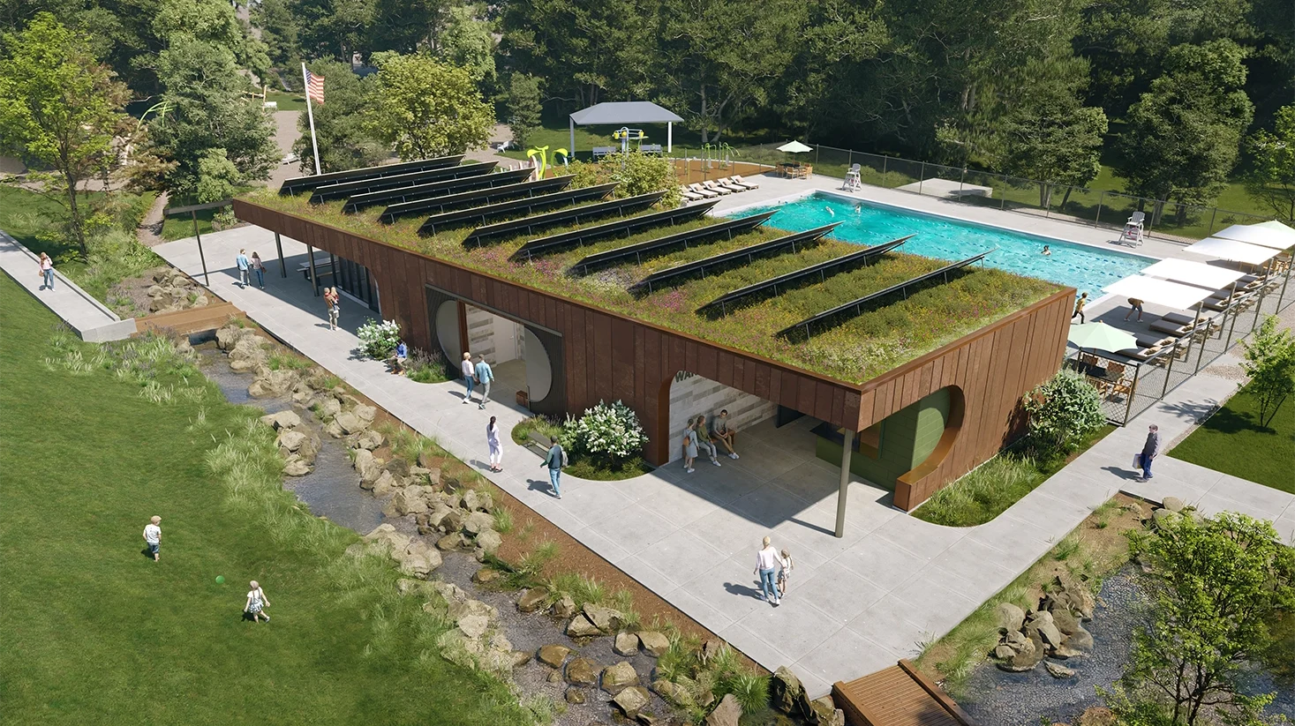




This newly commissioned bathhouse replaces an aging bathhouse in a community park in Amherst, Massachusetts. The program includes a lifeguard/office, concessions, changing rooms, outdoor showers, restrooms, locker rooms, a community room with kitchenette, pool storage, and a mechanical room. The project borders residential neighborhoods and natural parkland and is central to the school district’s high school, playing fields, and track, providing a central, intergenerational gathering hub within walking distance. The Veterans’ Memorial is reconceived as a plaza adjacent to the new community room and porch. The project is phased; with a preliminary building replacement in Phase 1 and a more extensive park redevelopment in Phase 2. The pool itself and a large berm adjacent to the new building inform a low, layered approach to the building, with programmed spaces below a unifying Corten steel form that supports both a green roof as well as a PV array to meet the Town’s Net Zero Municipal Buildings bylaw. The new community room and variable access to the building extend the use of the facility into the off-season. Sitework includes a green infrastructure “river” that addresses site water flow and organizes the site and pathways. Bidding under Chapter 149 is anticipated to occur in early 2026.

