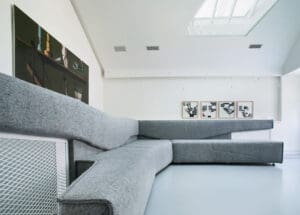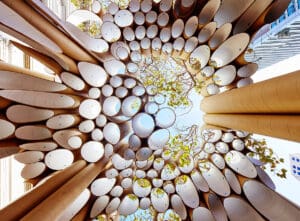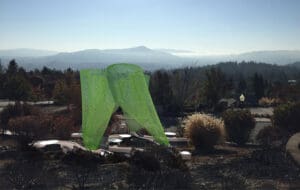Harvey Milk Plaza
Finalist
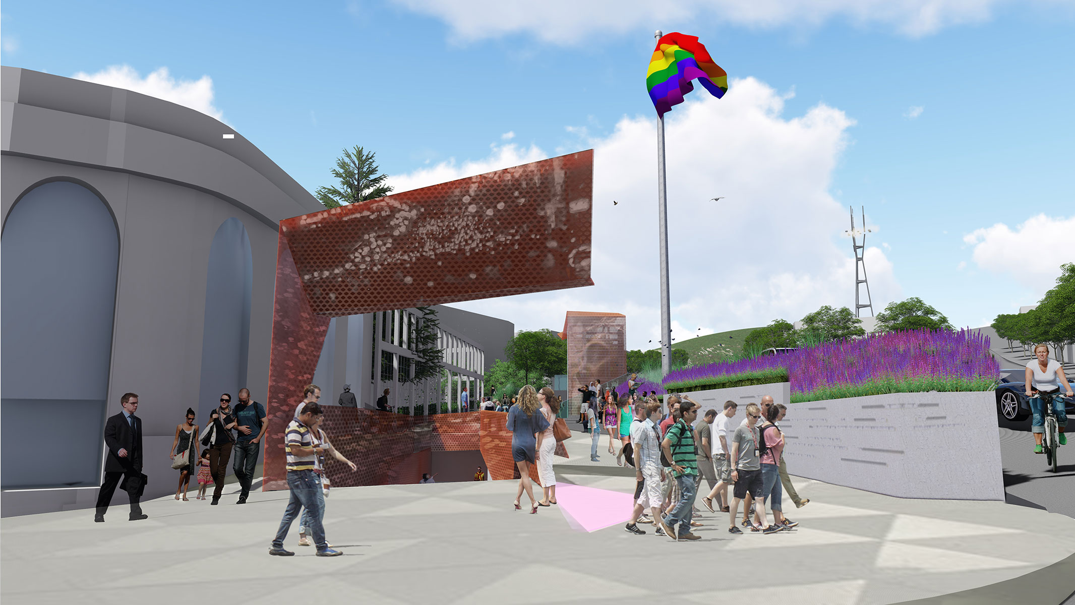
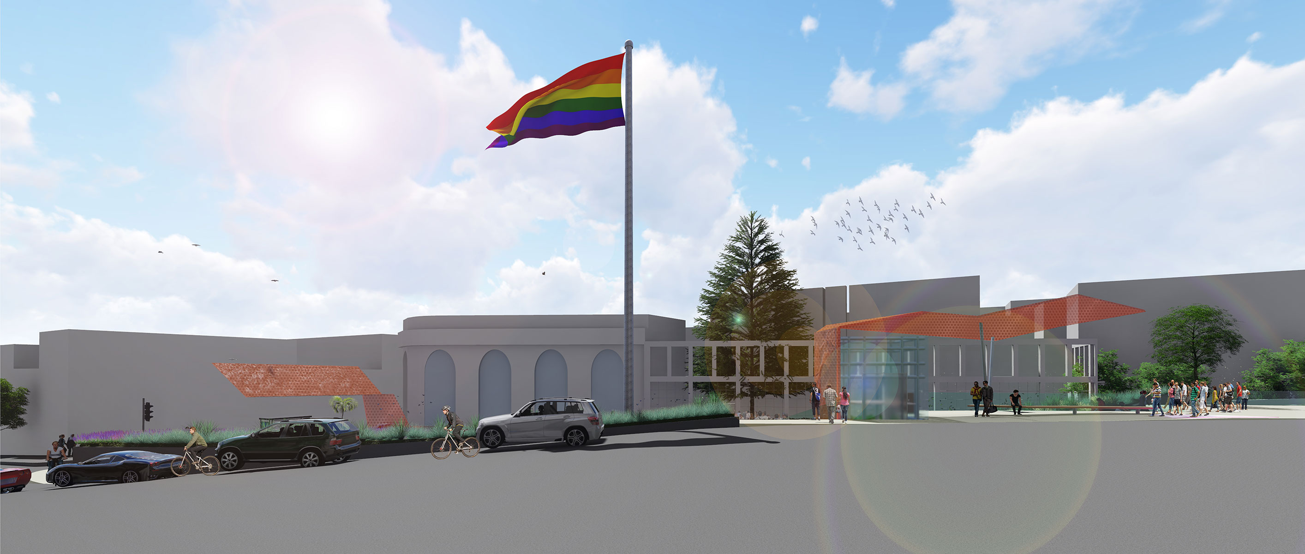
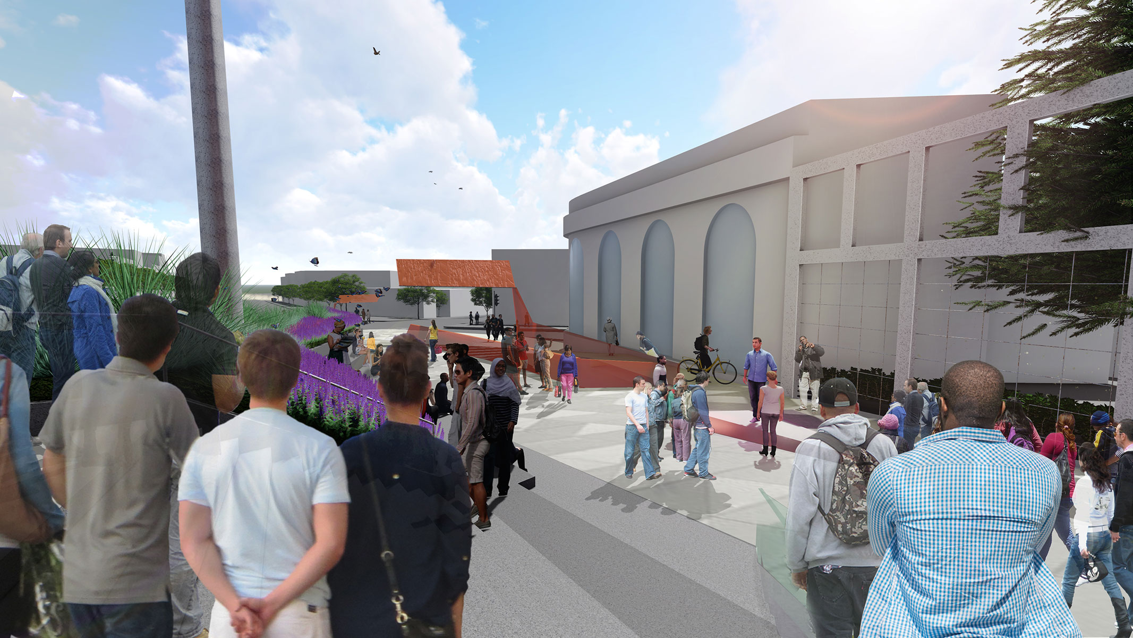
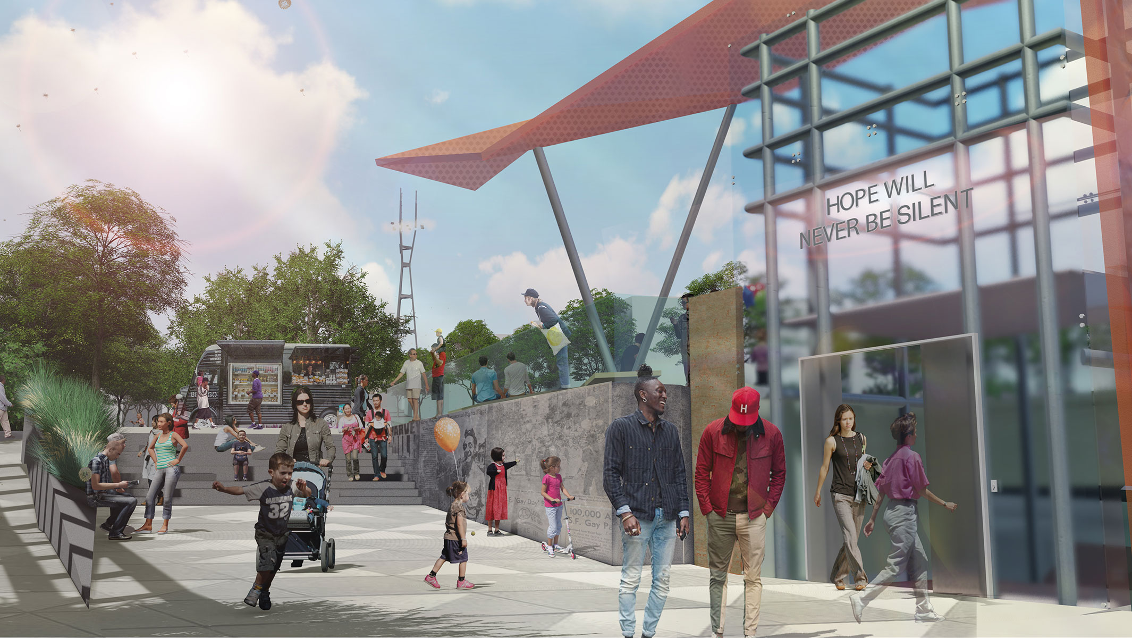
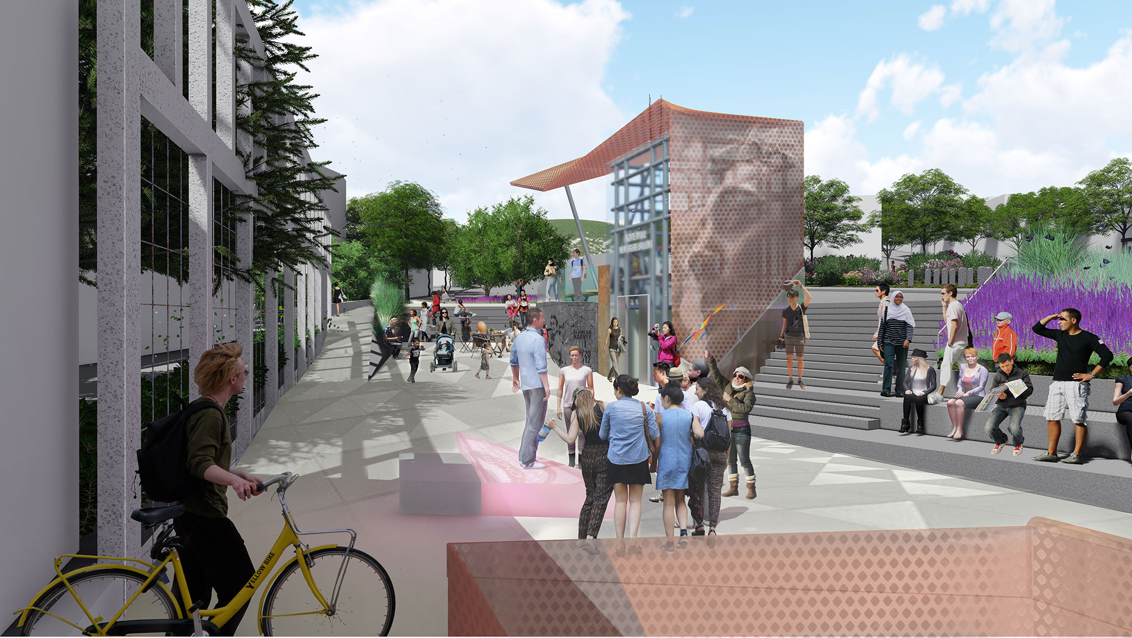
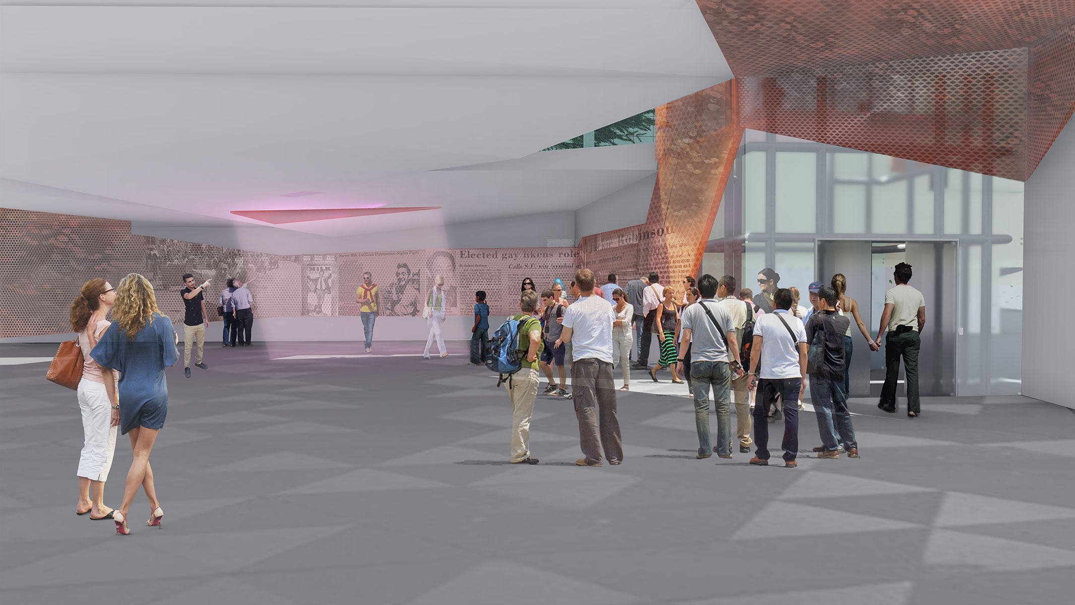
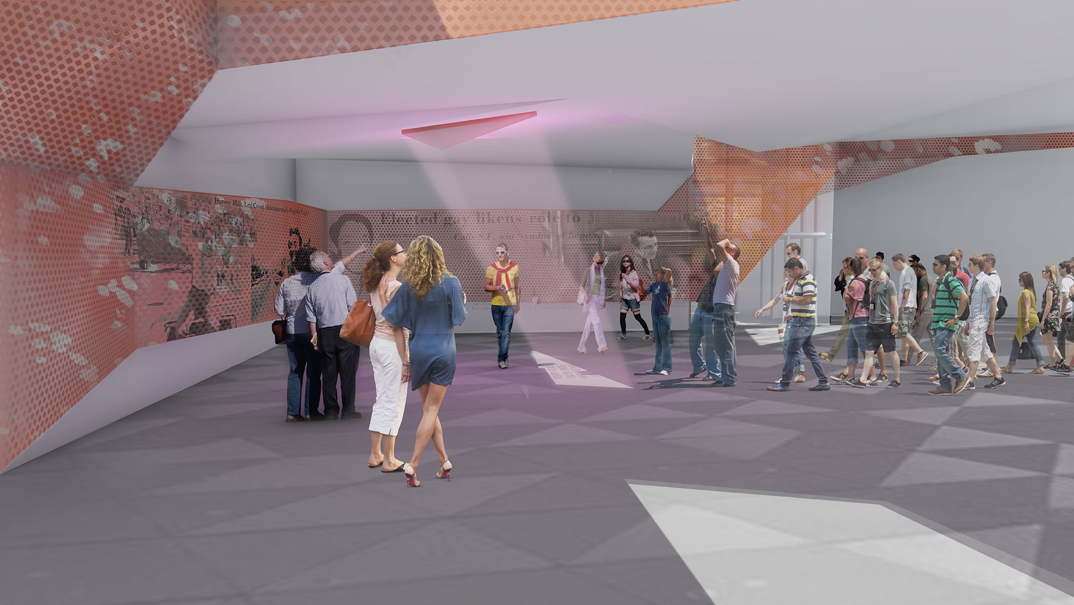
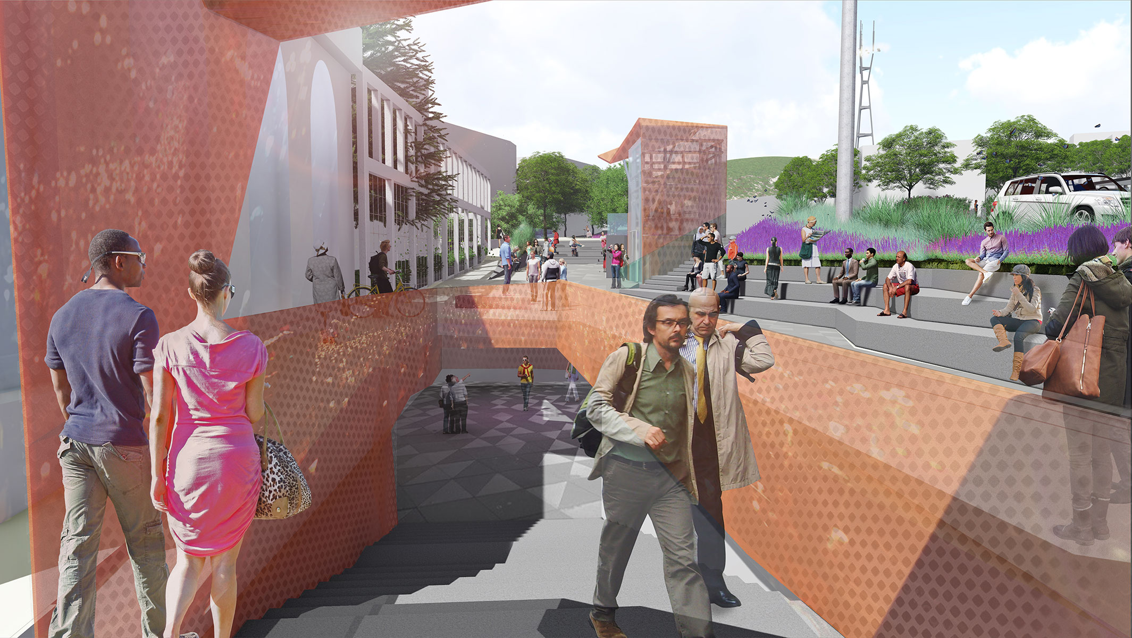
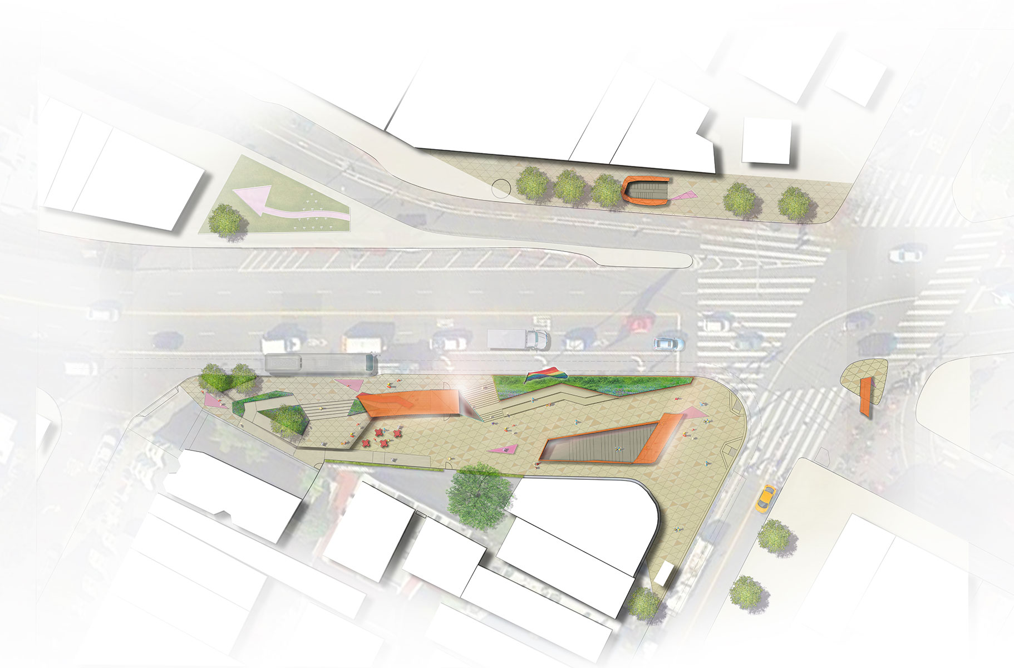
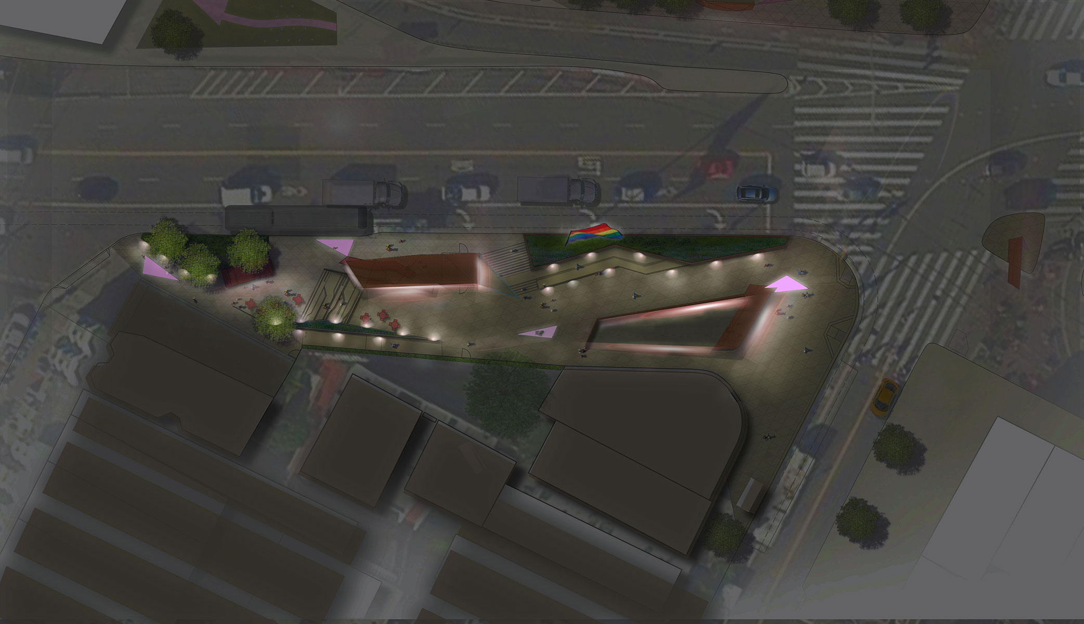
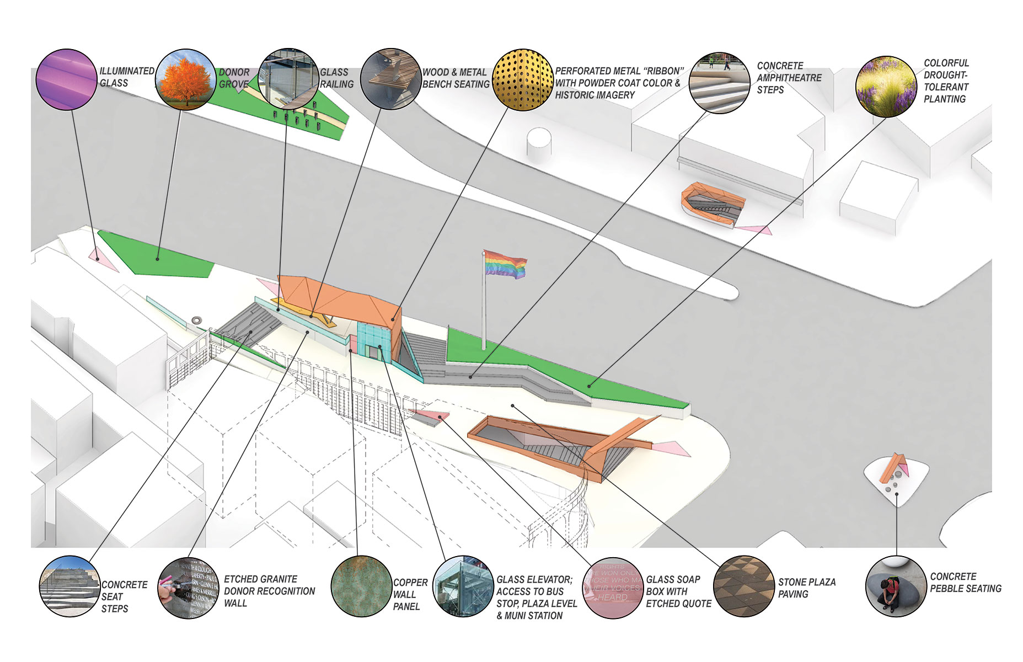
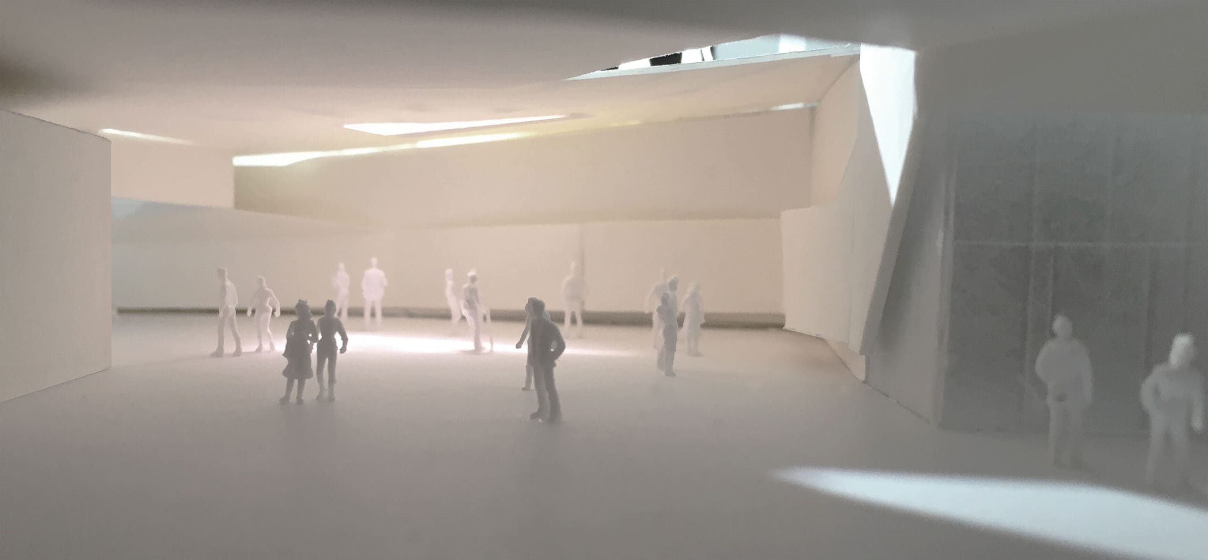
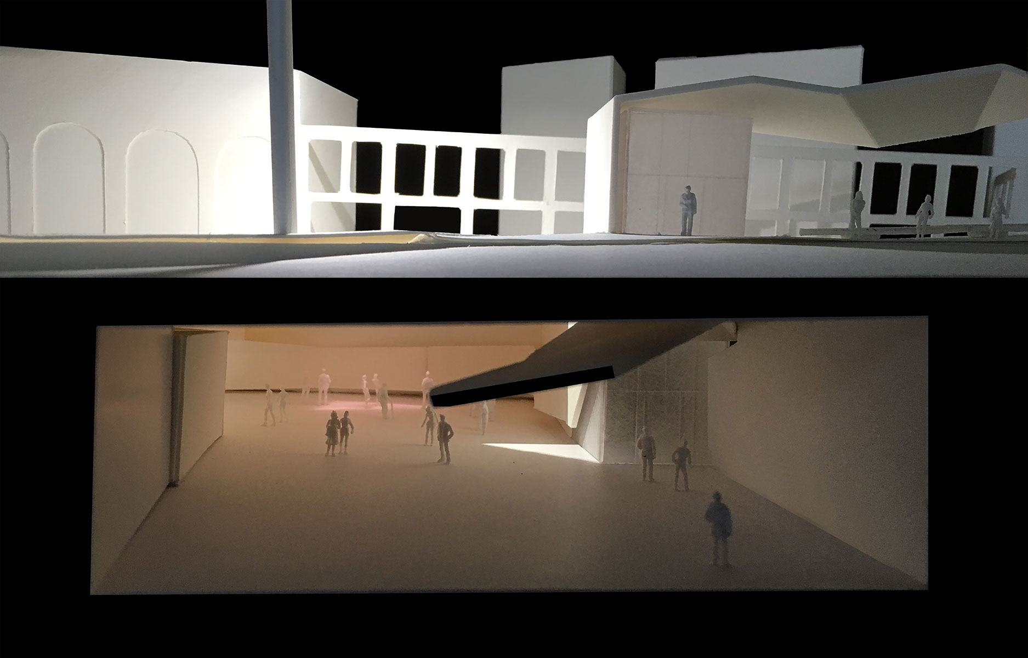
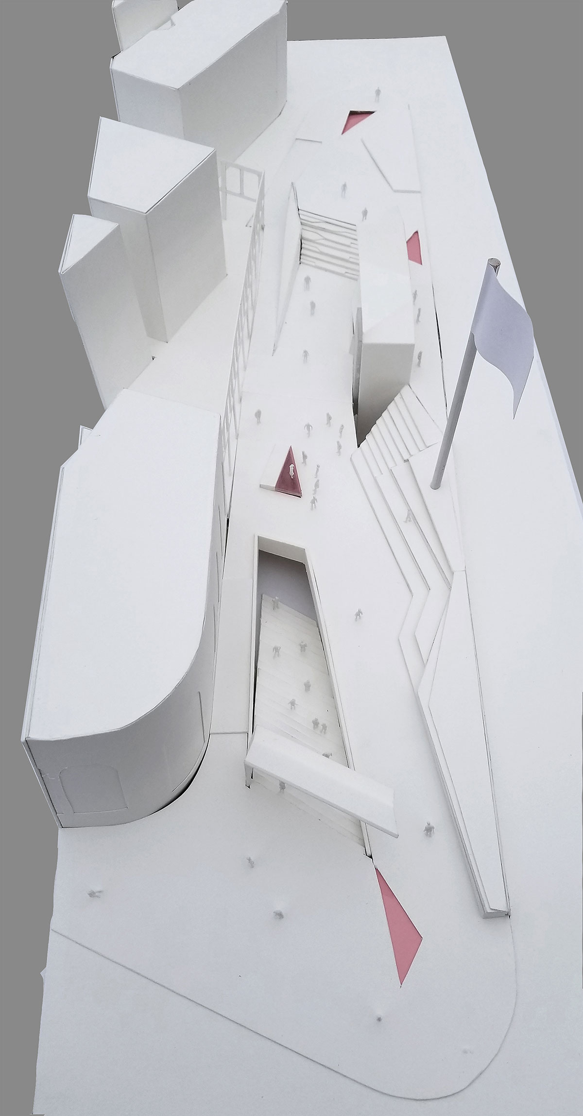
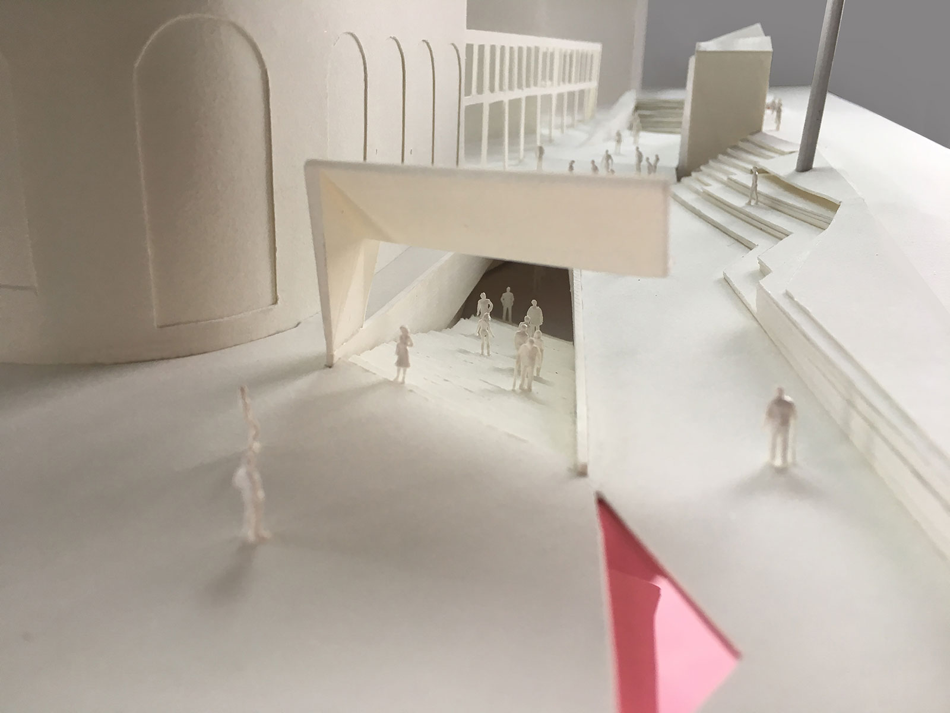















Harvey Milk Plaza will serve as a welcoming door to the city’s historic Castro District and a destination to learn about the life (and times) of Harvey Milk. We envision the Plaza as an unified and integrated experiential memorial to inspire generations to come. The proposal consists of a new street level plaza incorporating a panelized ribbon of fluid visual content, a commemorative gesture that evokes the memory of Harvey Milk’s life and extends beyond the boundaries of the plaza to create a new gateway to the Castro. The new Harvey Milk Plaza will be a welcoming place and safe destination where people gather, learn and share in an enduring sense of “home.”
Project Info
Office: West Coast
Project Type: 3-Arts & Culture
Project SF: 12,500
KR Staff: Byron Kuth, Liz Ranieri, Leif Estrada, Carlos Esquivel
Architect: Kuth Ranieri Architects In collaboration with RHAA Landscape Architect and Catherine Wagner Studio
Recognition:
- “Three Final Options Unveiled for Harvey Milk Plaza,” SF Weekly, 21 Sept 2017
- “One of these designs could revamp Harvey Milk Plaza in San Francisco,” Architect’s Newspaper, 19 Sept 2017
- “Teams selected in competition to remake Castro’s Harvey Milk Plaza,” SF Gate, 14 Sept, 2017
- “Harvey Milk Plaza design finalists announced,” Curbed SF, 11 Sept 2017
- “A Reimagined Harvey Milk Plaza,” Neighborland, Sept 2017
- “Harvey Milk Plaza Redesign Finalists Announced,” Hoodline, 8 Sept, 2017

