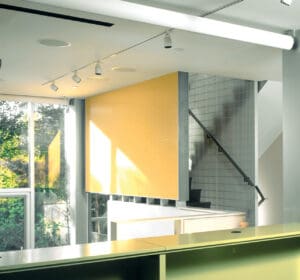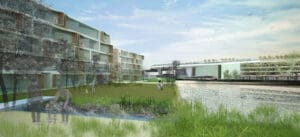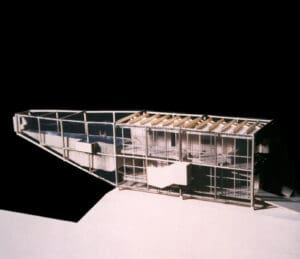Russian Hill Penthouse
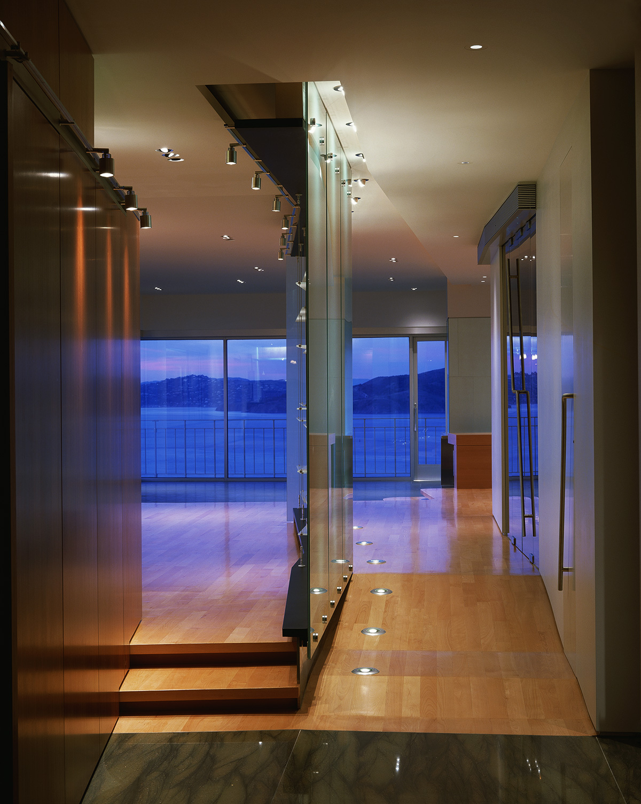
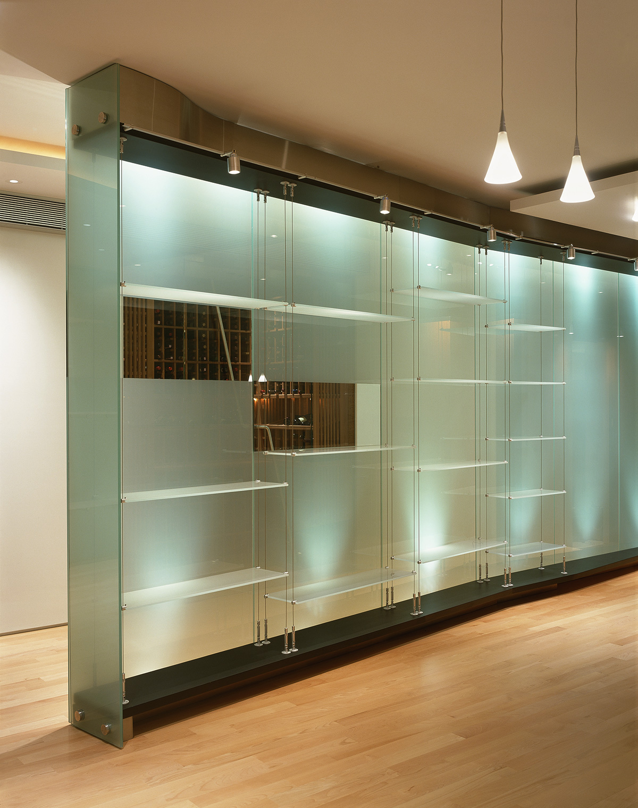
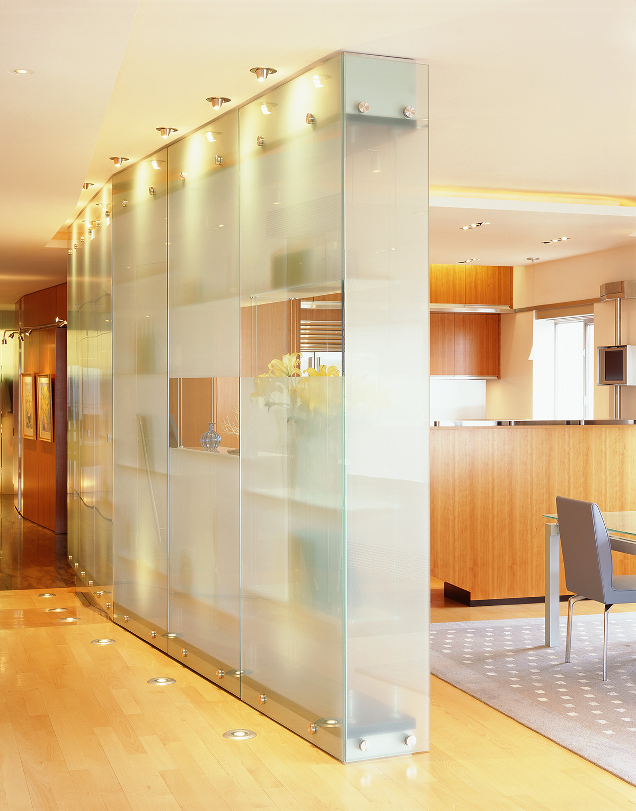
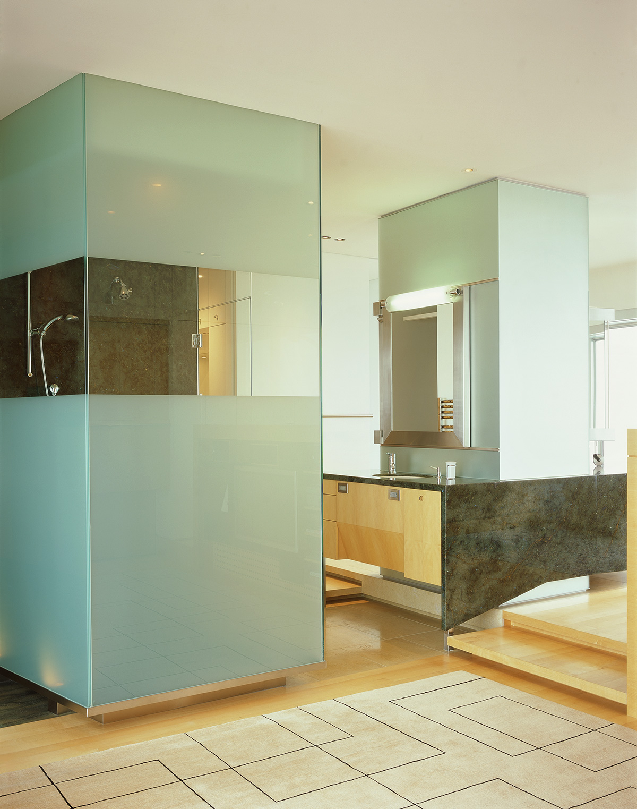
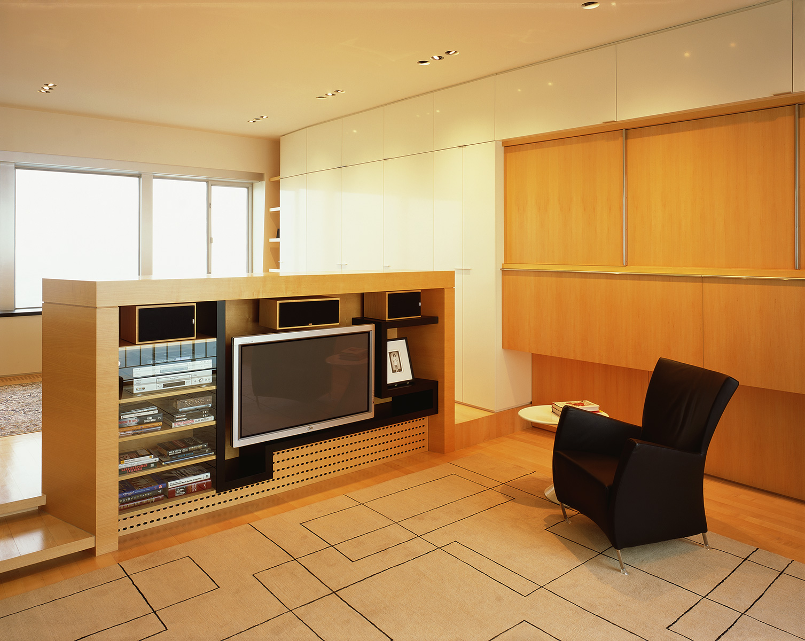
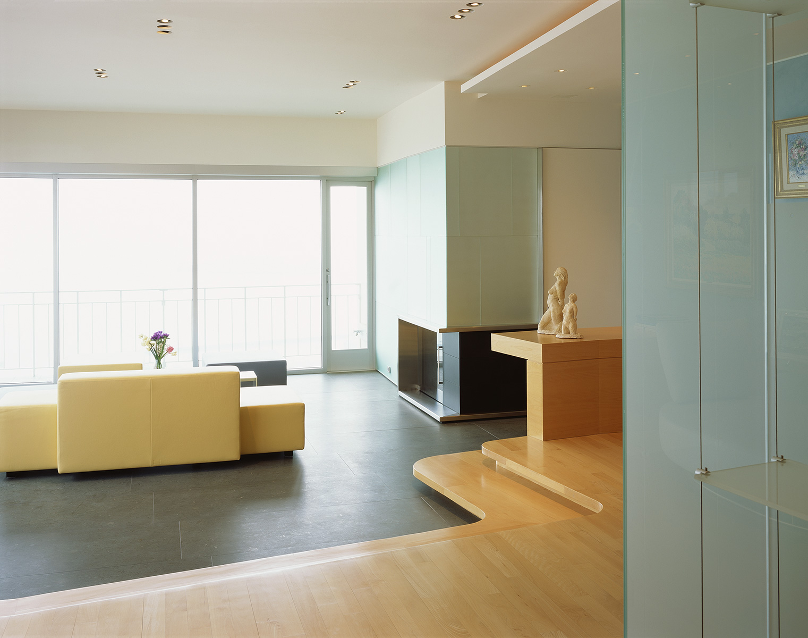
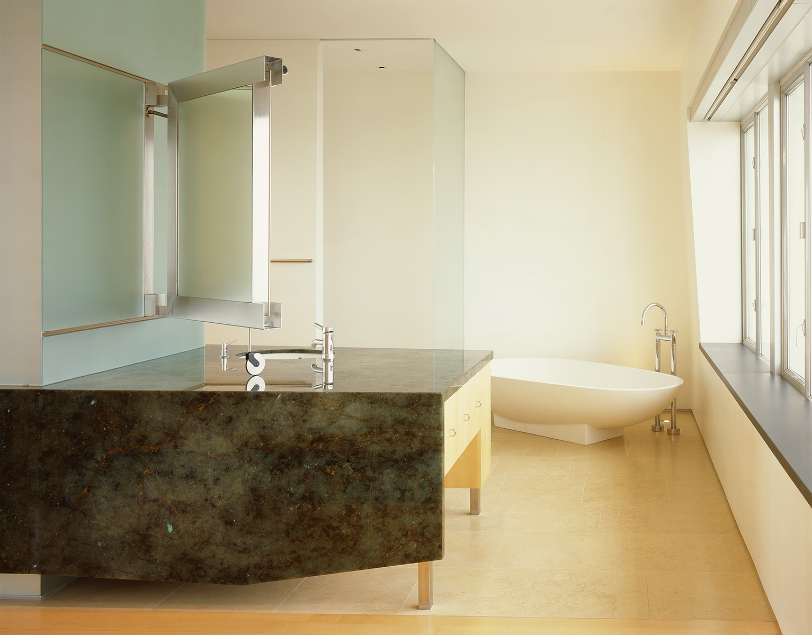







Expansive views to the bay distinguish this 1960s tower at the eastern edge of Russian Hill. Ephemeral conditions of landscape are internalized in this penthouse residence, informing its articulation and materiality. Vistas of the city, bay, Golden Gate Bridge, Alcatraz Island, and surrounding mountains unfold in all directions, continually transformed by fog, tide, and sunlight. The elongated proportions of the floor plate are coordinated with the organization of program, controlling the sequence to both discover and experience the view. Domestic functions inform the strategy to establish relationships with the specific landscapes they foreground.
The planning and detailed surfaces are designed to establish seamless continuity with environmental context beyond the window. A translucent glass wall blade bifurcates the space on entry, offering dual tangential paths toward the living area. The gesture is further defined through subtle shifts and inflections in both plan and section, freeing the interior from the perimeter walls to relay formal and material qualities of the distant natural surfaces. The supporting material palette—book-matched cherry, bleached maple, honed limestone, Brazilian granite, and alabaster—collectively coincides with the surrounding environment. Detailed intersections of material and function defer to their position within a larger system of surface.
Project Info
- Merit Award in Interior Architecture, AIA San Francisco, 2010
- “Monograph,” Kuth Ranieri Architects, 2010

