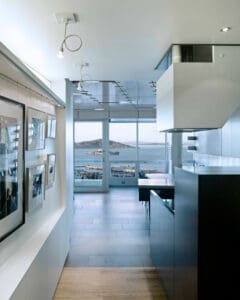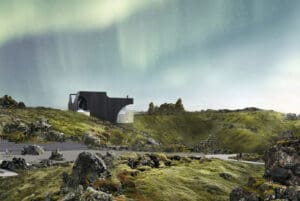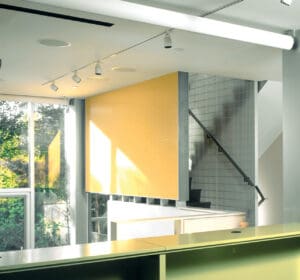Hillsborough Residence
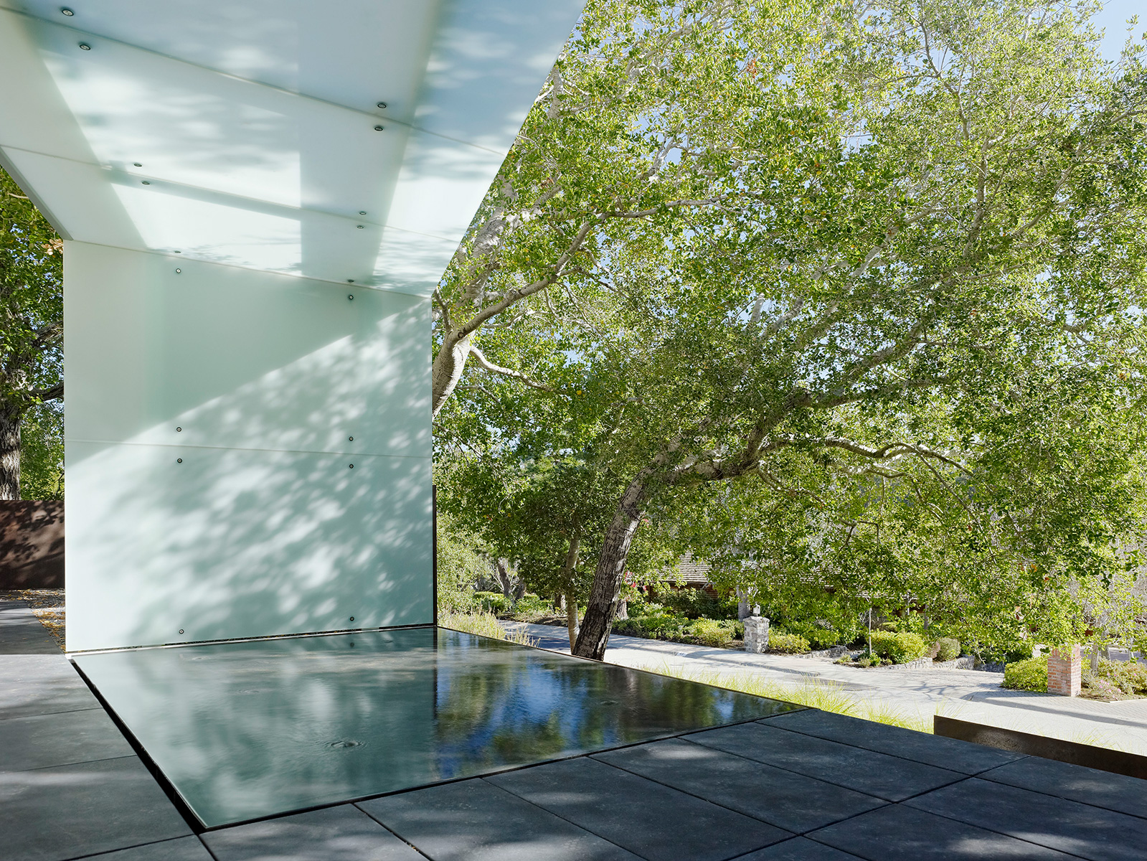
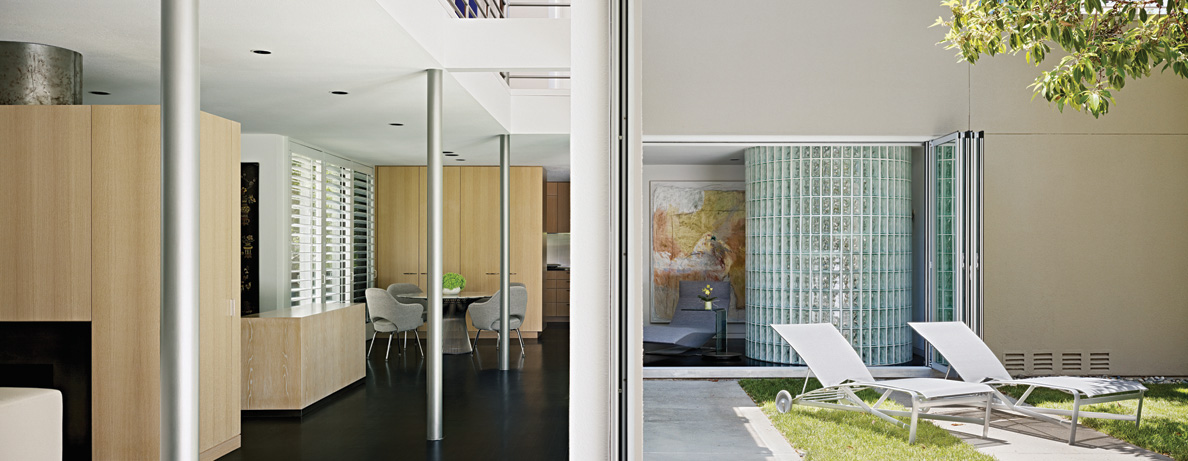
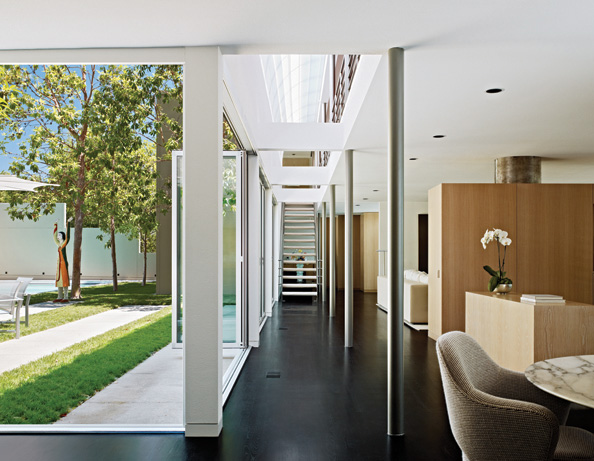
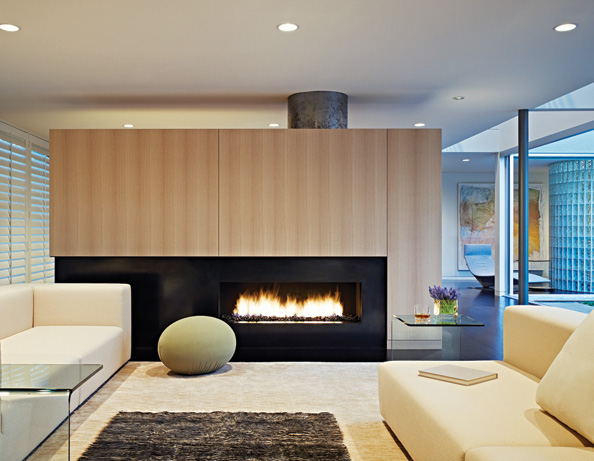
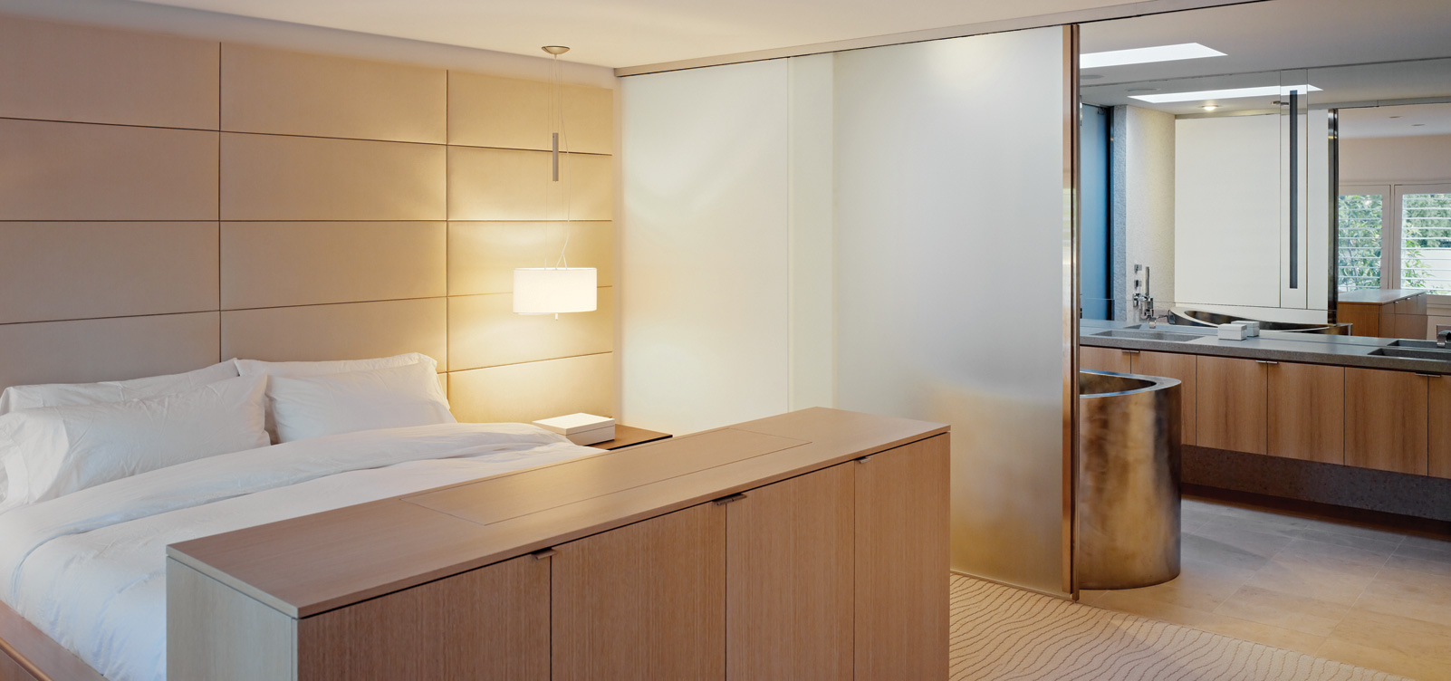
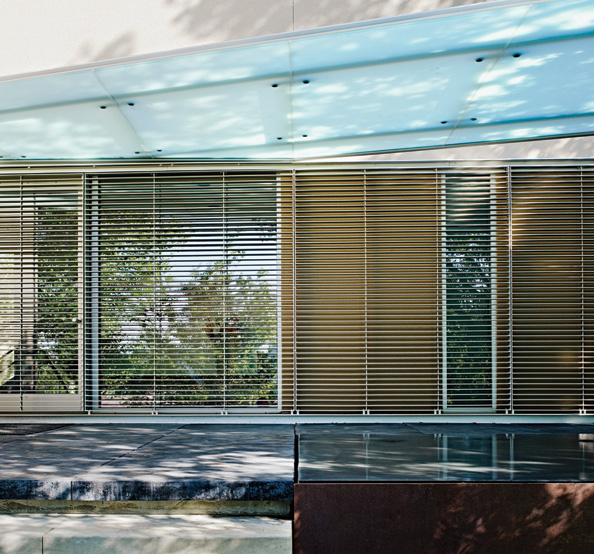
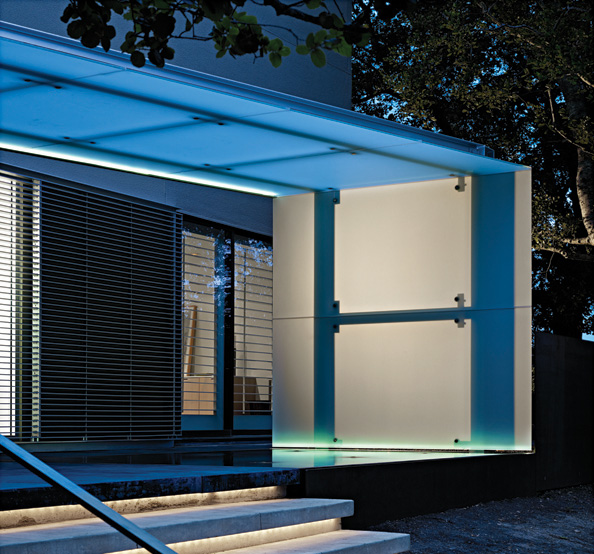







Rescripting key tenets of the modernist orthodoxy is at the heart of the redesign of a residence located in a suburban context south of San Francisco. Designed by Jim Nagle of Nagle Hartray Architects in 1970, the house was conceived in the Chicago modernist tradition. The goal of the redesign was to introduce incidences of specificity sponsored by program and site, setting up a deflection of the overriding universality of space and materials.
In dialogue with the original strategy, the thresholds of site, garden, and dwelling are restated as lingering and fluid overlaps that incorporate the matured landscape and gentle climate. Blades of Corten steel carve a pathway through a screen of oaks to the main entry. Arrival is marked by the congregation of autonomous garden and building elements, each with its own unique materiality. A canopy of translucent glass rests on a plinth of integral colored concrete nested into a retaining wall, also of Corten steel. A placid water feature reflects the dappled light of the canopy on a watery plinth of black polished concrete.
Selected zones throughout the home are delineated by materials and configuration specific to their use. New window and wall systems blur indoor and outdoor spaces, and domestic elements become sculptural moments in this expanded field. Rearticulating spaces throughout constituted a strategic palette of surfaces, writing a new narrative of materiality.
Project Info
- “Monograph,” Kuth Ranieri Architects, 2010

