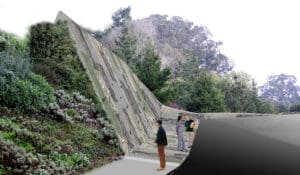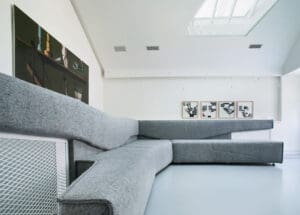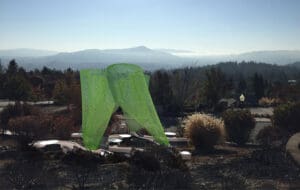Micro-Hood
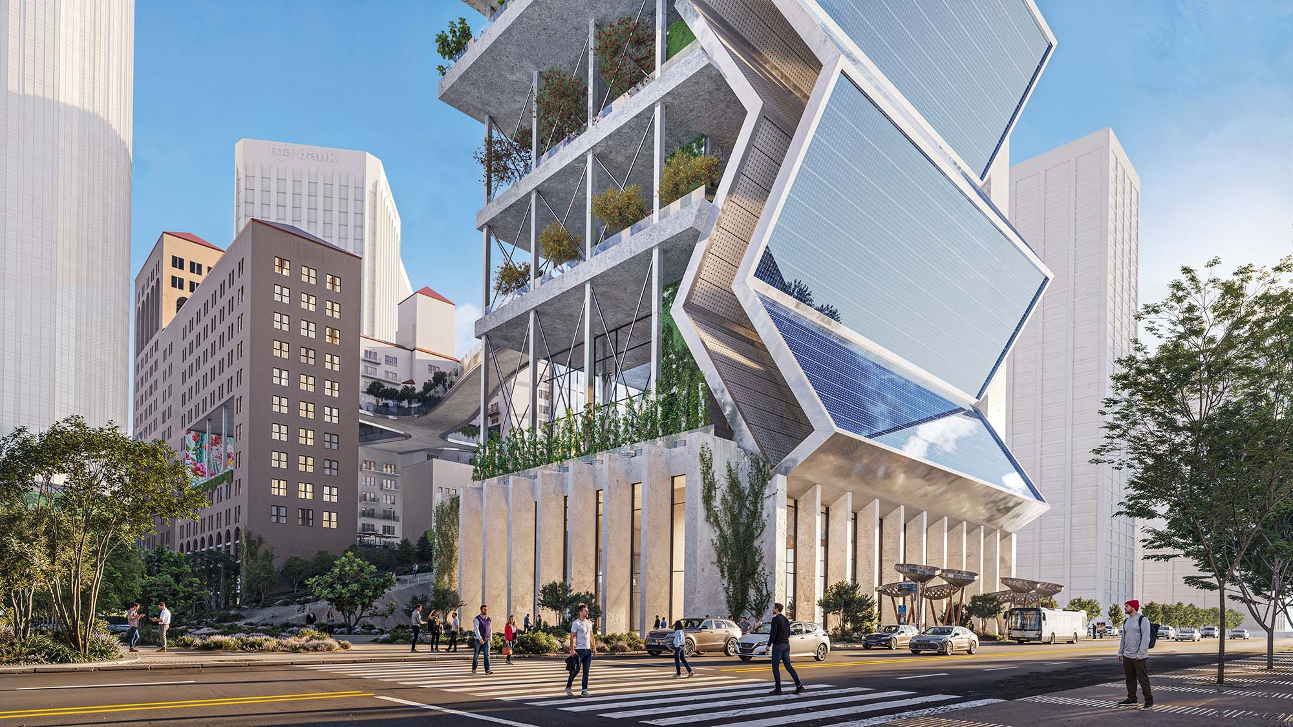
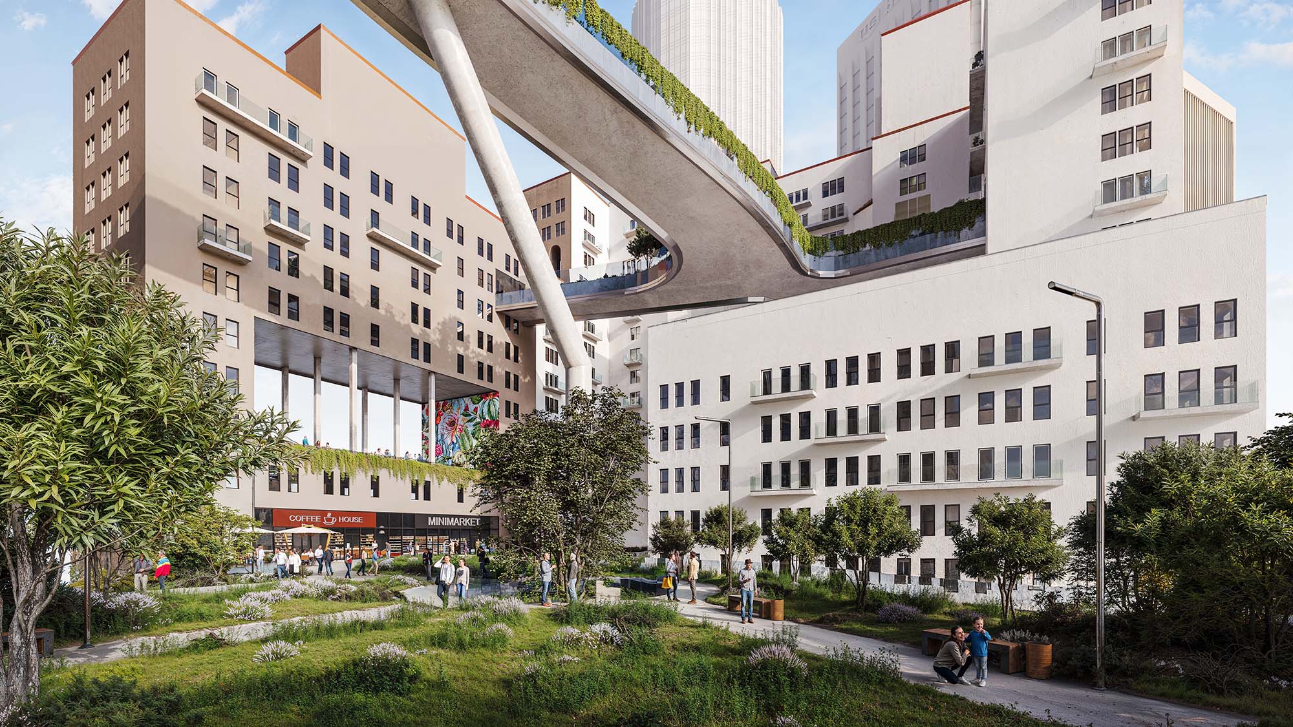
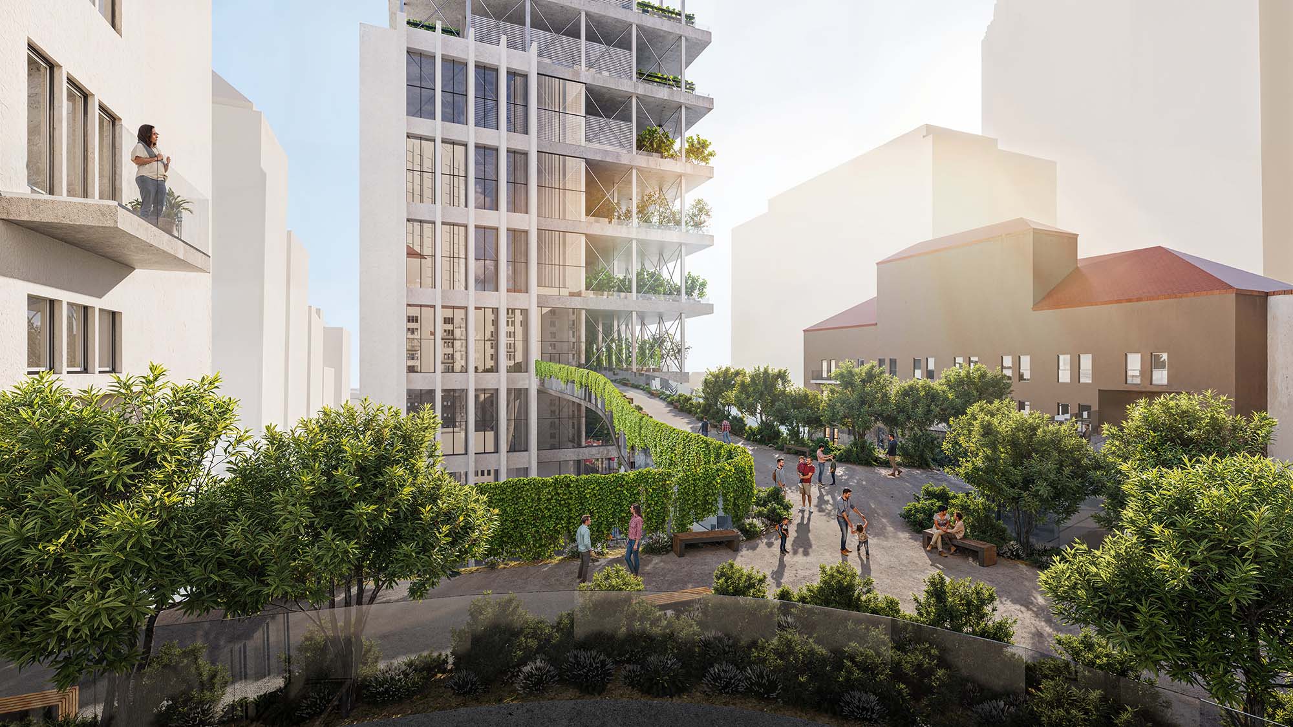
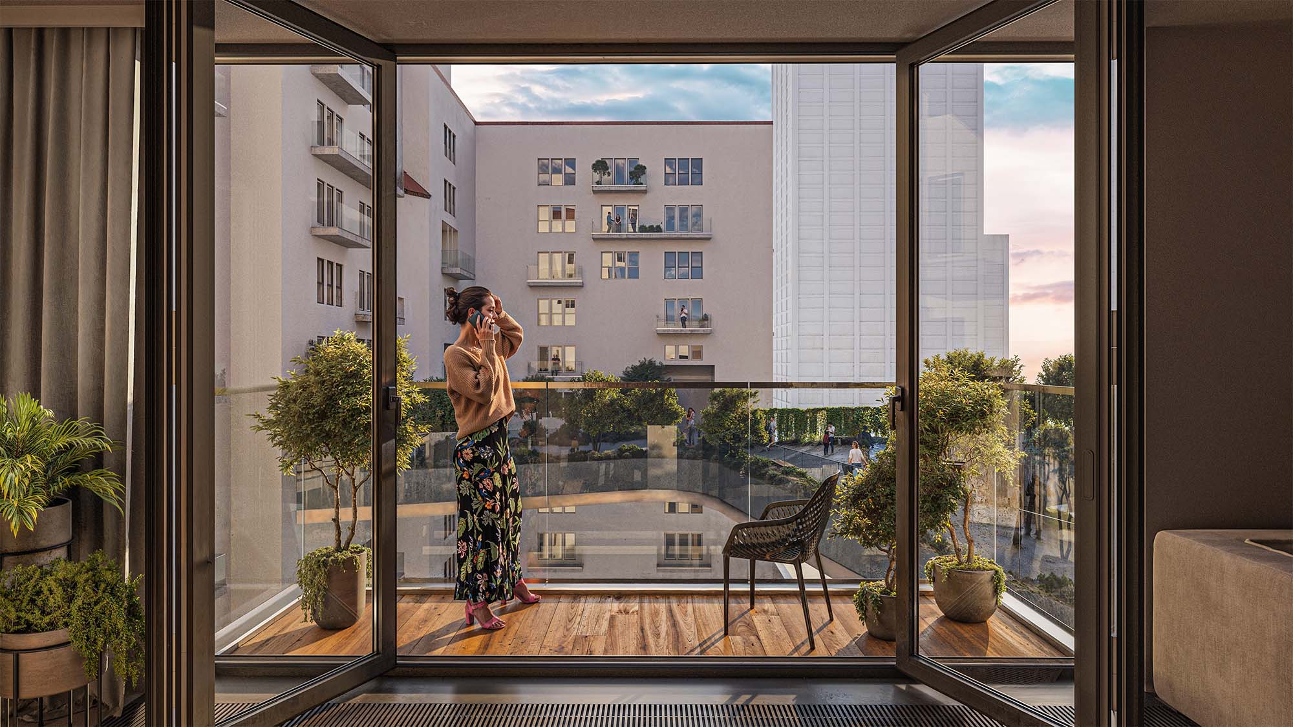
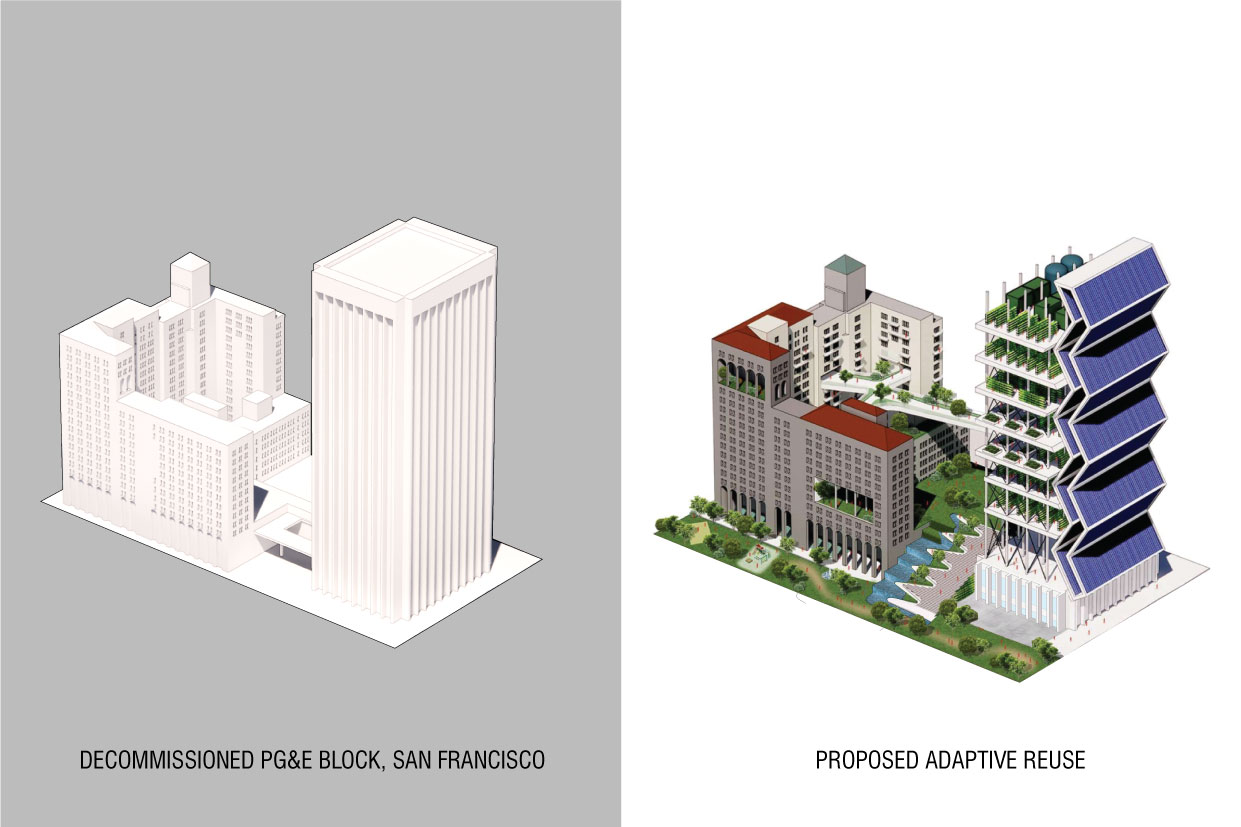
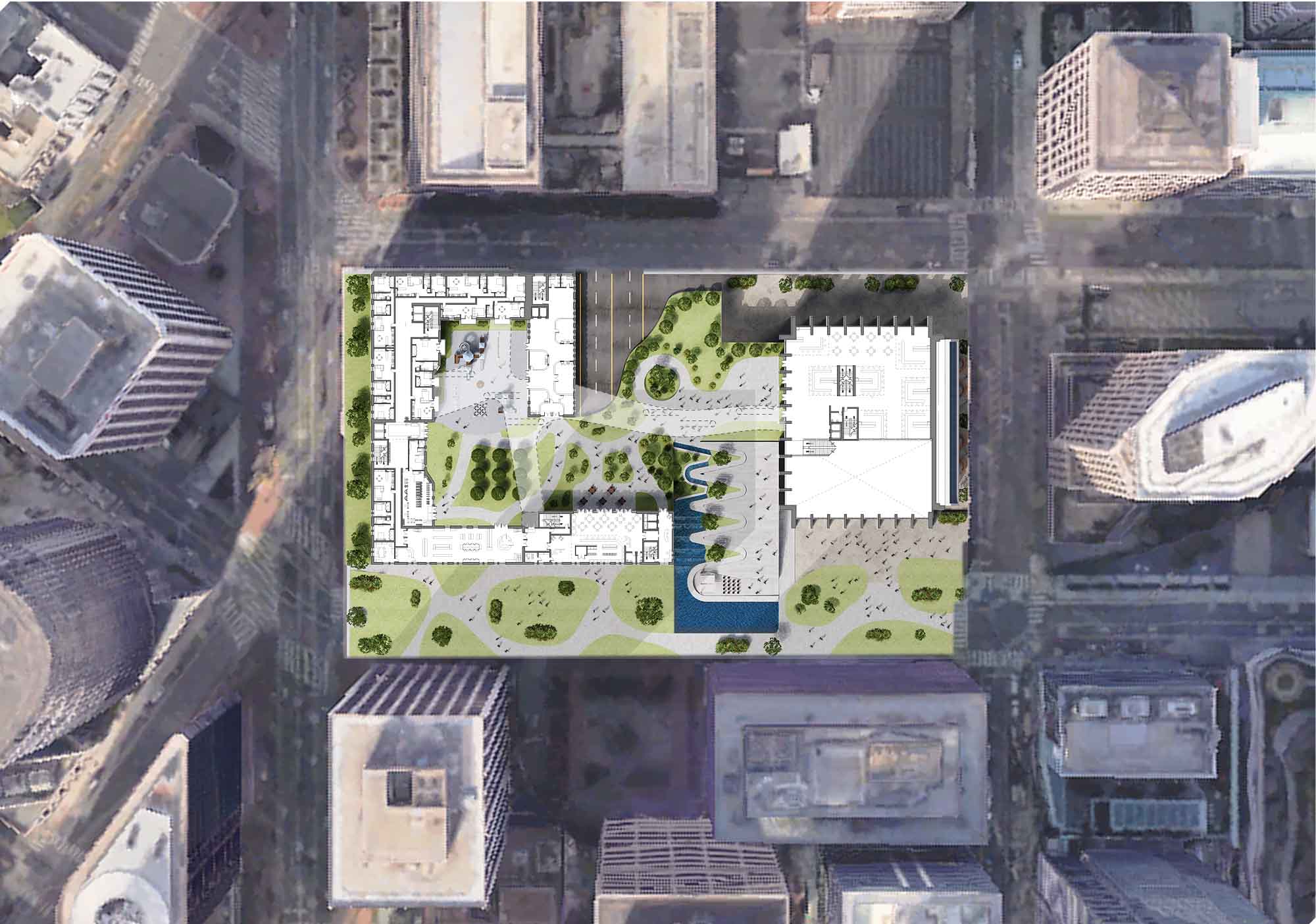
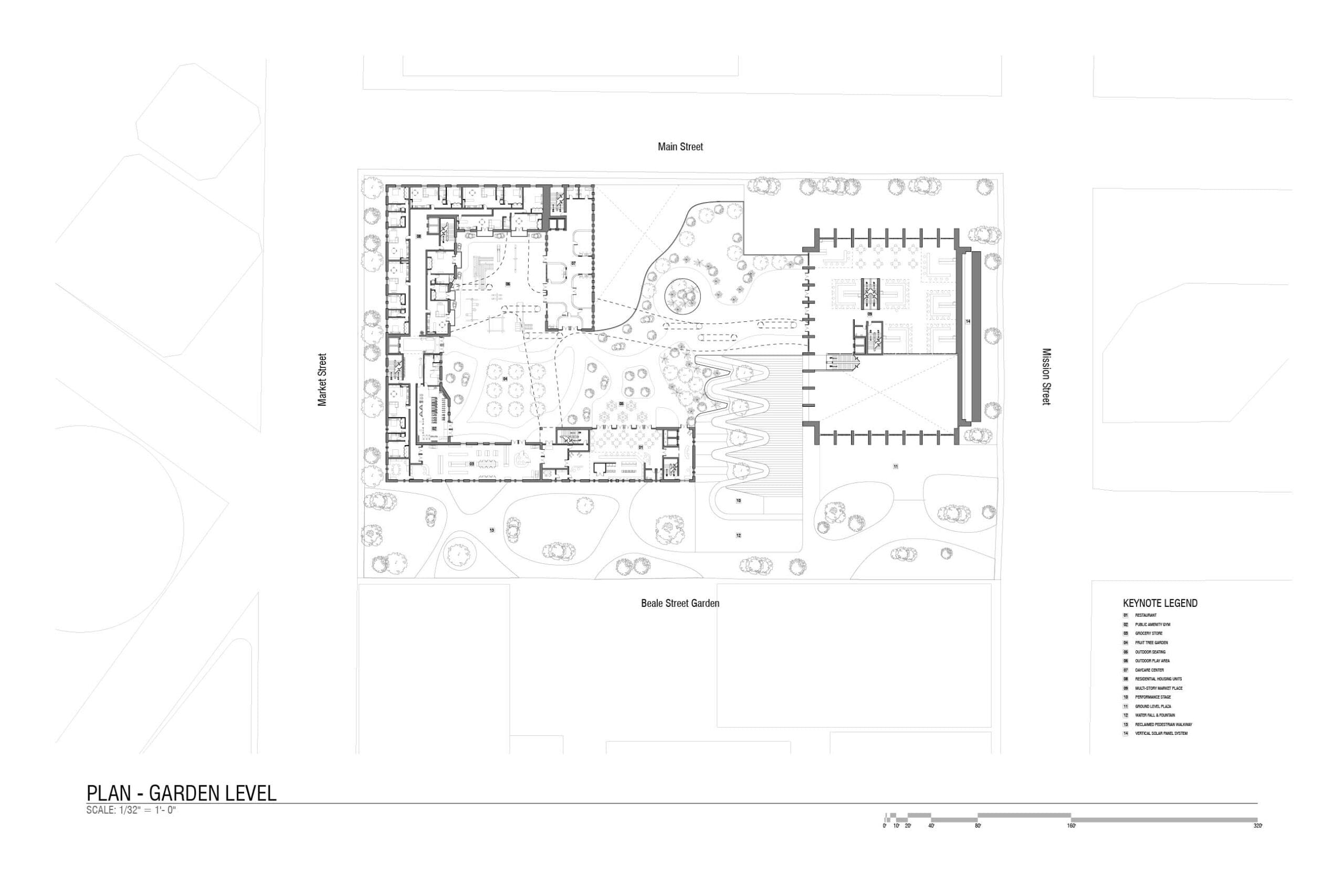
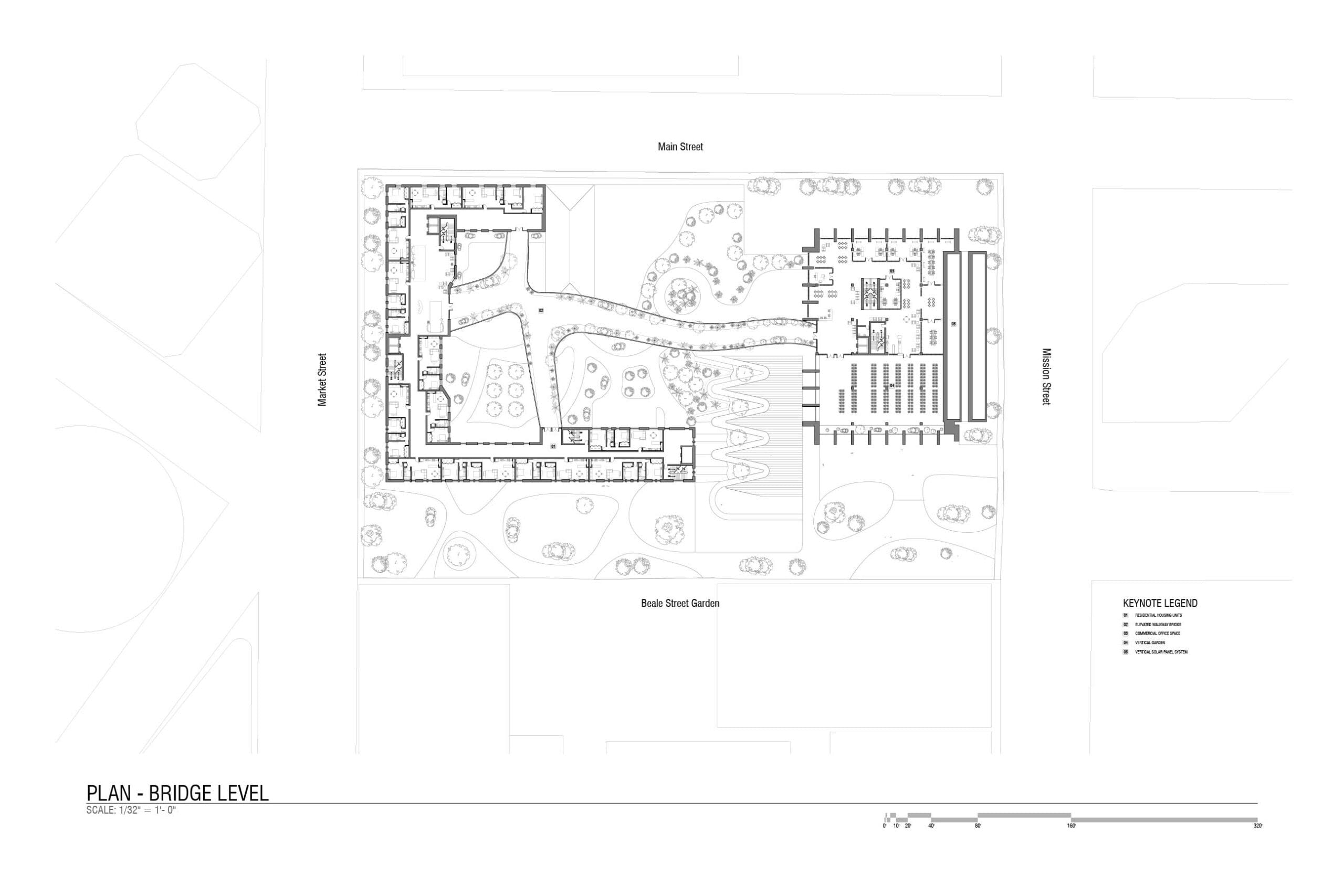
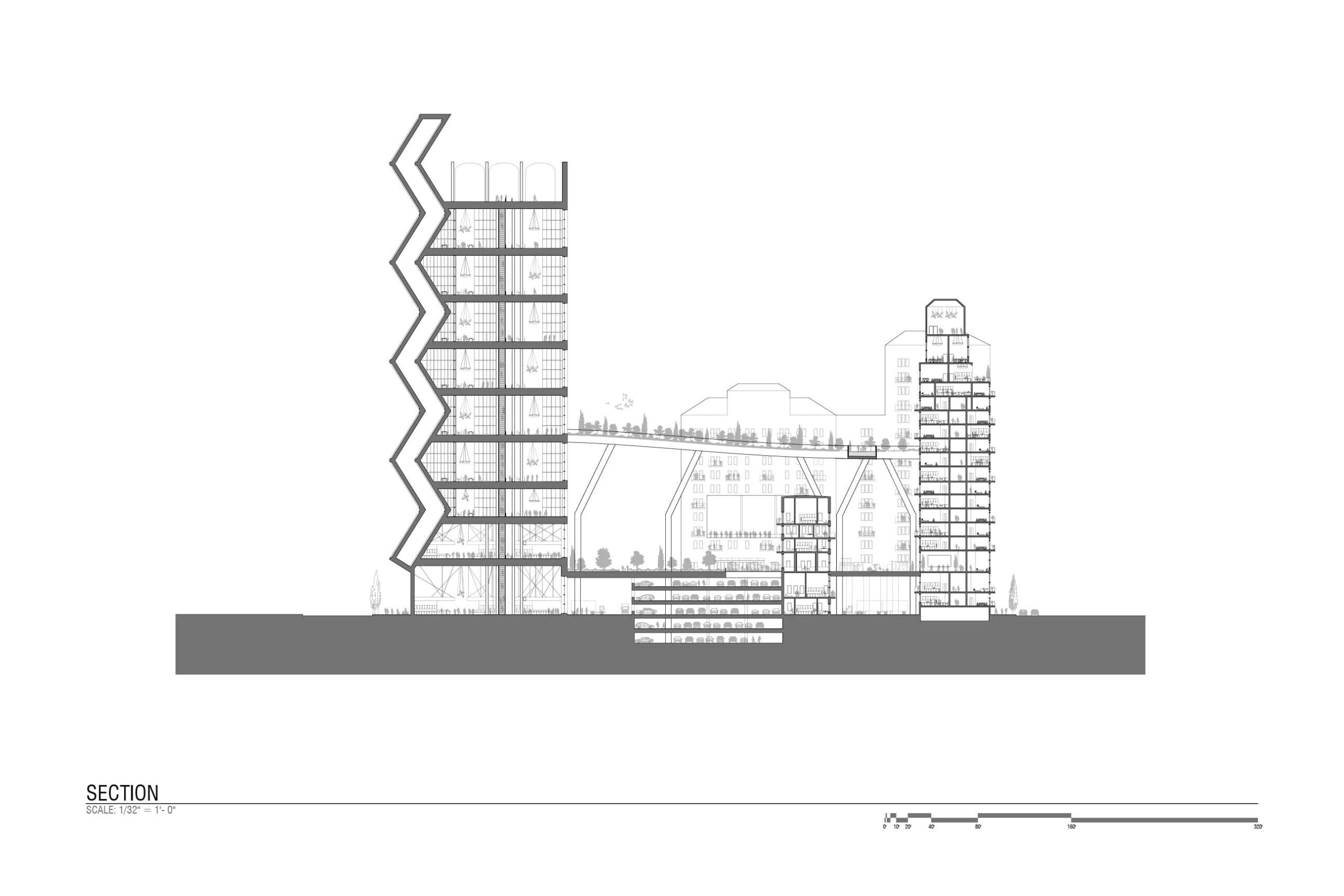









Considering the possible future abundance of office spaces San Francisco will inherit and the cultural shift towards “work from home,” the City’s downtown’s commercial district will need to be re-envisioned for the post-pandemic society. It doesn’t make sense to tear down and rebuild with the investment we’ve already made, i.e. embedded energy embodied within building materials and labor of construction. We can take this opportunity to rethink retrofitting the building stock we have, repurpose it, optimize its use and decarbonize the future.
A singular programmatic idea for the transformation of San Francisco’s financial district is unrealistic. Rethinking this future will happen incrementally, on a block-by-block basis through public private partnerships and parallel to policy/zoning changes. The City will be less dominated by the automobile with driverless cars, car-share and people living+working in place.
We envision a block-by-block conversion toward self-sustaining live+work micro-hoods, independent and vertical neighborhoods that could occupy an existing block or quadrant of buildings and be a self-sustaining toward net-zero energy production and water/waste processing. Regardless of how long the shelter-in-place and social distancing will last, we accept that the zeitgeist is upon us, and the live-work dwelling will transform as a typology and evolve our urban environment.
Project Info
- “Introducing the Micro-hood: Retrofitting San Francisco’s Building Stock in a Post-Pandemic World,” The Registry SF, 25 Sep, 2020
- “Could San Francisco become a city of ‘micro-hoods?” Archinect, 23 July 2020.
- “Imagining an Eco-Friendly Post-Pandemic Downtown,” San Francisco Public Press, 21 July 2020.
- “It’s time to rethink downtown SF. Here’s one of the most radical visions out there,” SF Chronicle, 14 Jul 2020.

