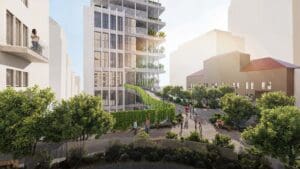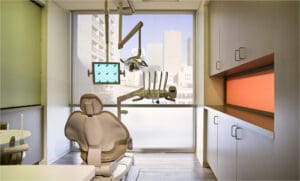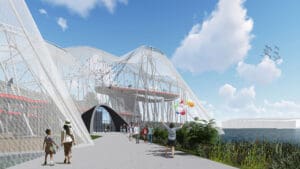Tooth Spa
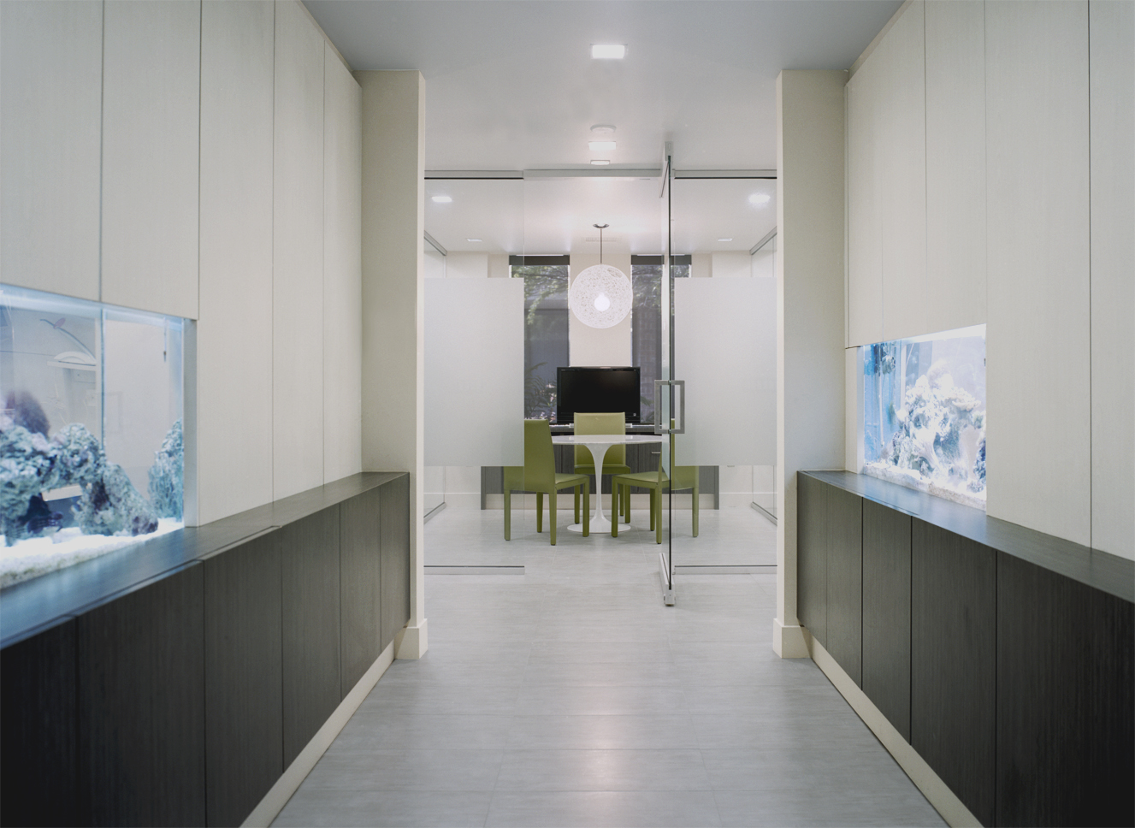
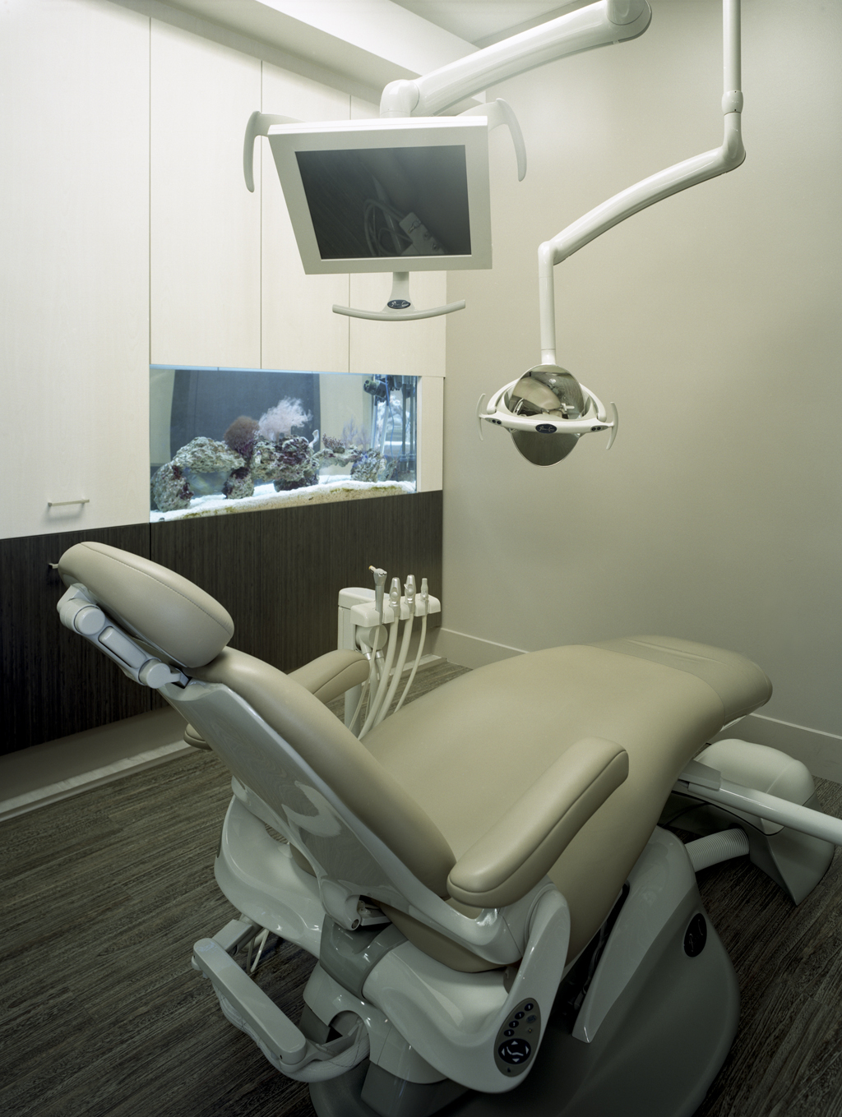
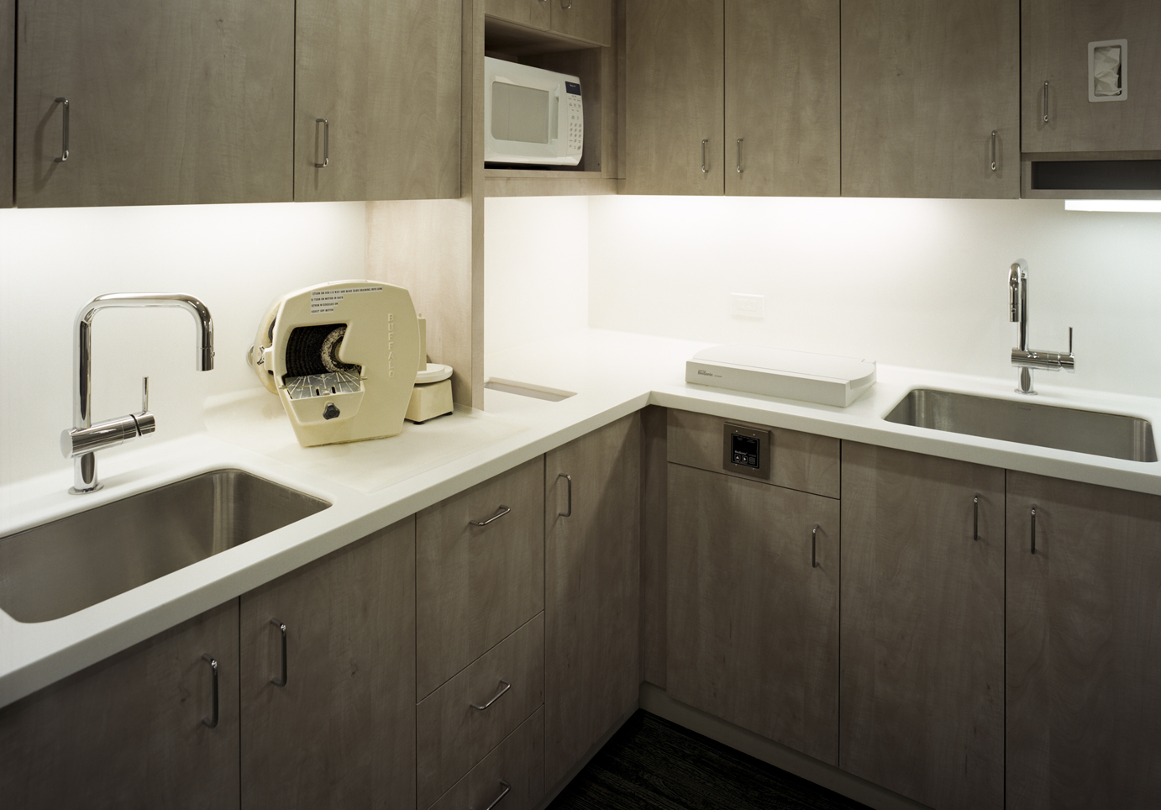
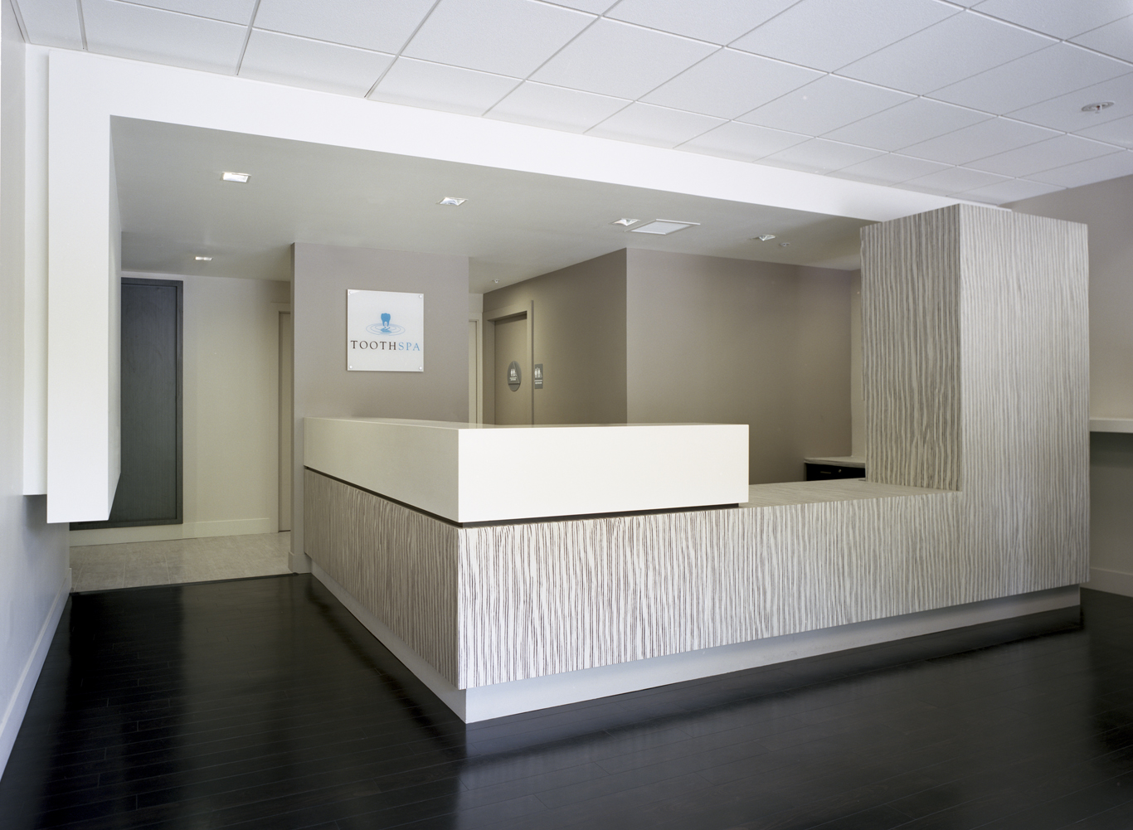




“The interior atmosphere of Toothspa is a reflection of the client’s patient-care philosophy. The reception “living room” is an inviting presence that sets the tone for a relaxed seamless experience for patients and staff.
We managed all aspects of the project from start to finish including coordination all project consultants, assembly and submittal of permit documents, contractor selection and construction management, to selection of all furnishings and accessories. The 2100 sq ft dental clinic comprises of operatories, reception, restrooms, and lab areas.
San Francisco’s first LEED Silver Certified dental office
Project Info
Office: West Coast
Project Type: 8-Wellness
Project SF: 2,100
KR Staff: Byron Kuth, Liz Ranieri
Collaborators: westridgeb
Photography: Eric Roman
Recognition:
- LEED Silver, San Francisco, 2008

