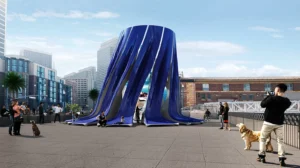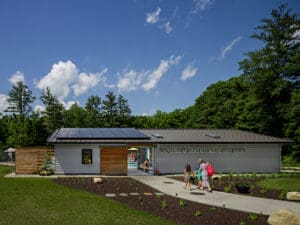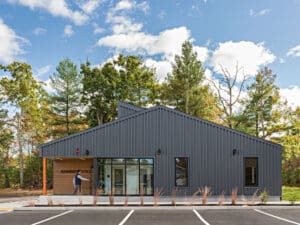SFO International Terminal Building
Refresh Project
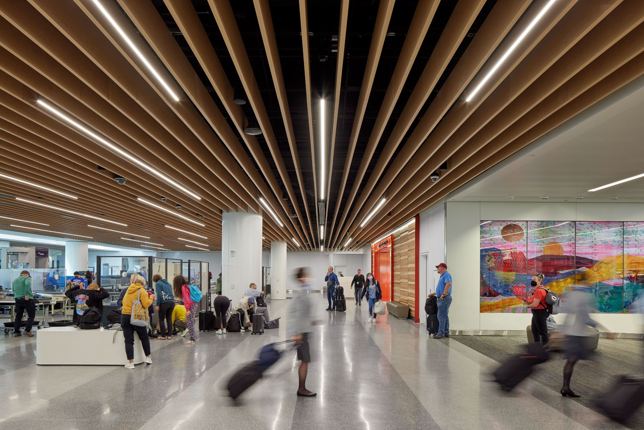
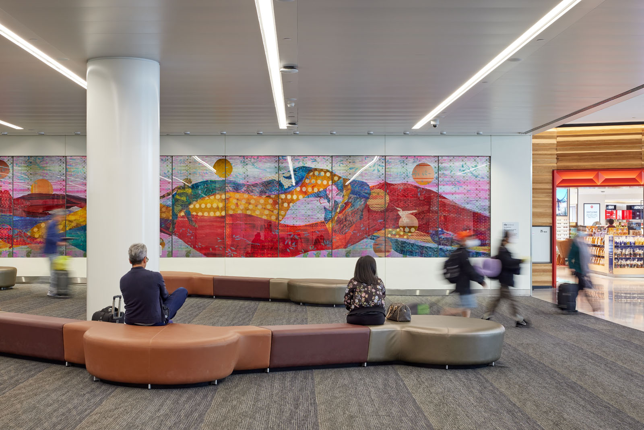
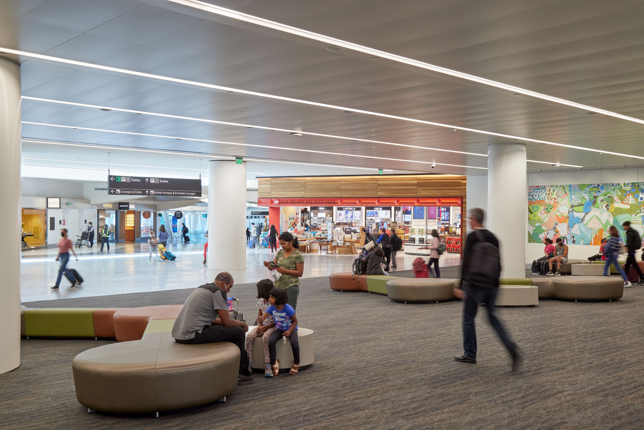
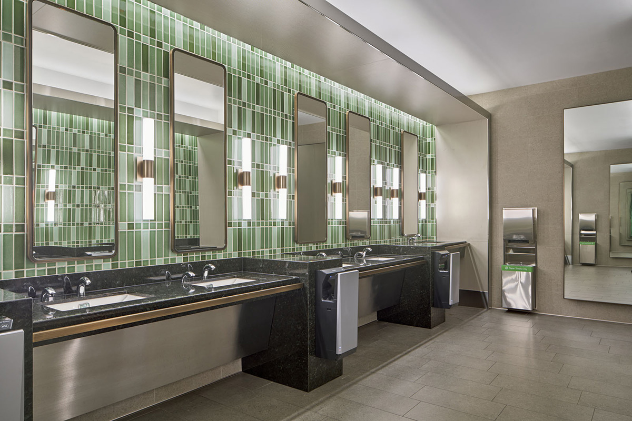
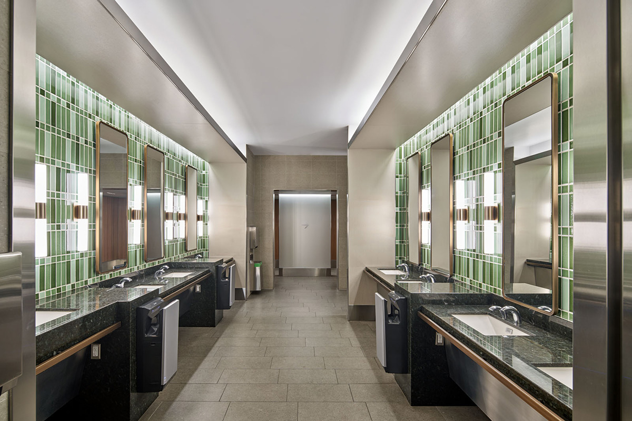
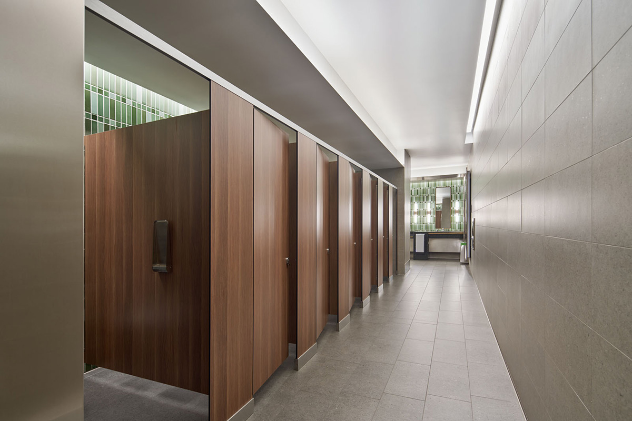
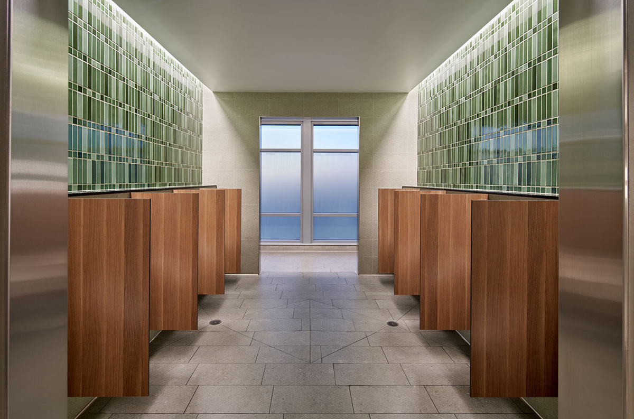
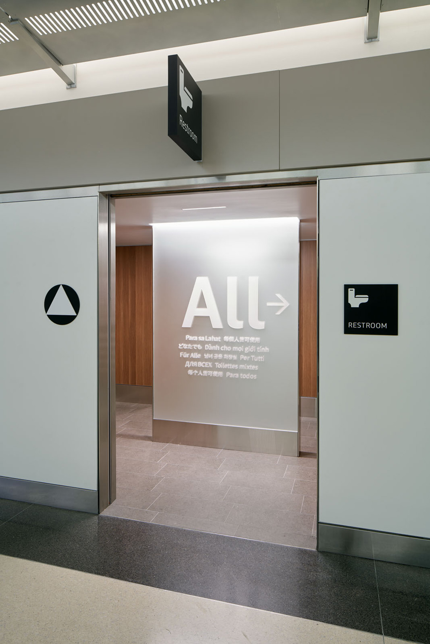
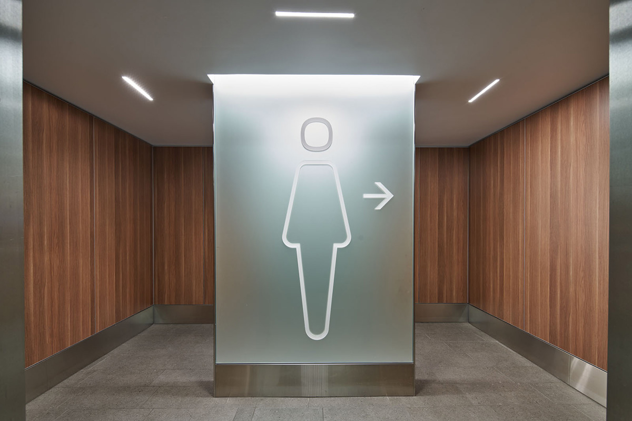
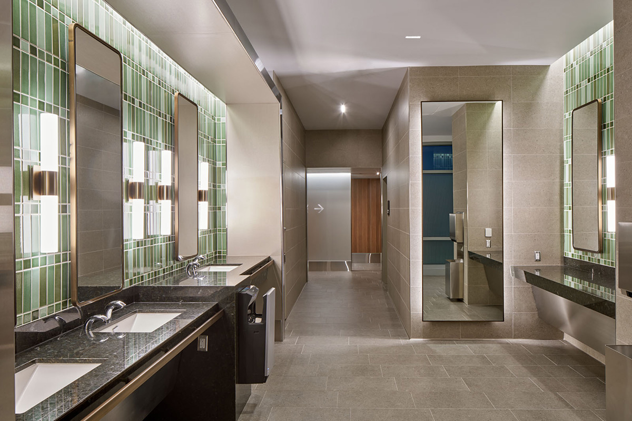
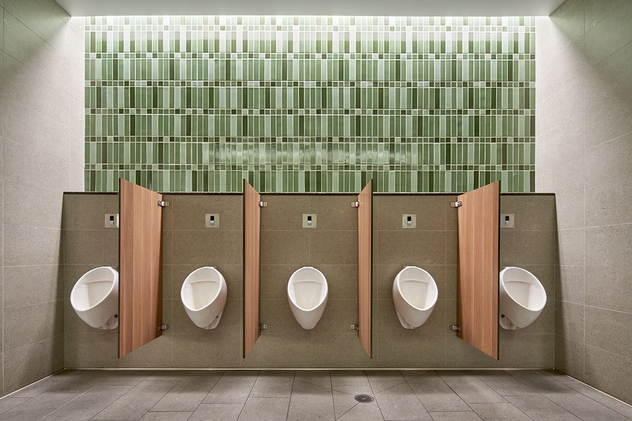
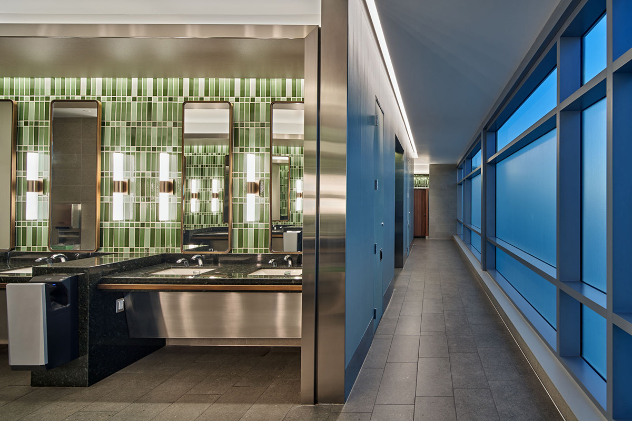
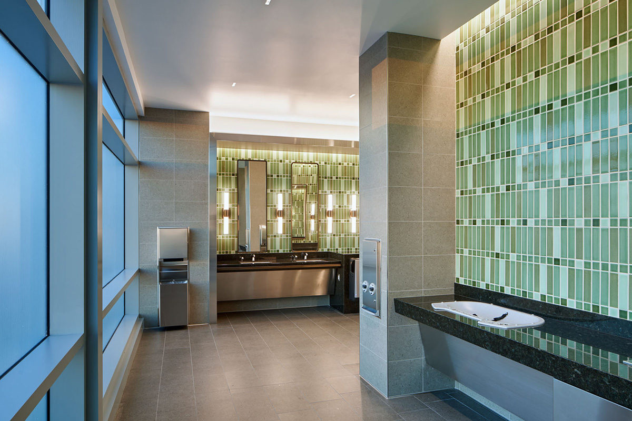













SFO International Terminal Refresh Project, in joint venture with SOM and TSAO Design Group, is a renovation of the International Terminal Security Checkpoint and Boarding Areas. Along with collaboration on all scopes, Kuth Ranieri led the renovation of the Boarding Area A Restroom facilities, which included reconfiguring existing facilities for new women’s and men’s restrooms, as well as the addition of an all gender restroom, nursery, and companion care. Kuth Ranieri was responsible for all design services from programming and stakeholder engagement through documentation and construction administration.
Project Info
Office: West Coast
Project Type: 4-Aviation, 6-Municipal
KR Staff: Byron Kuth, Liz Ranieri, Mike McGroarty, Ophelia Wilkins, Juno Song
Architect: Kuth Ranieri Architects In Joint Venture with SOM and TSAO Design Group
Collaborators: Clark Construction Group
Photography: Bruce Damonte

