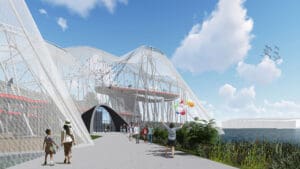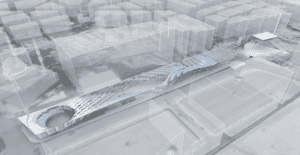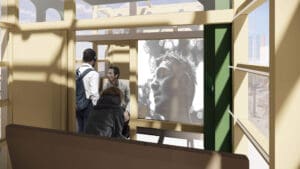SFMOMA Fabrications
singular and synthetic membrane is inscribed.
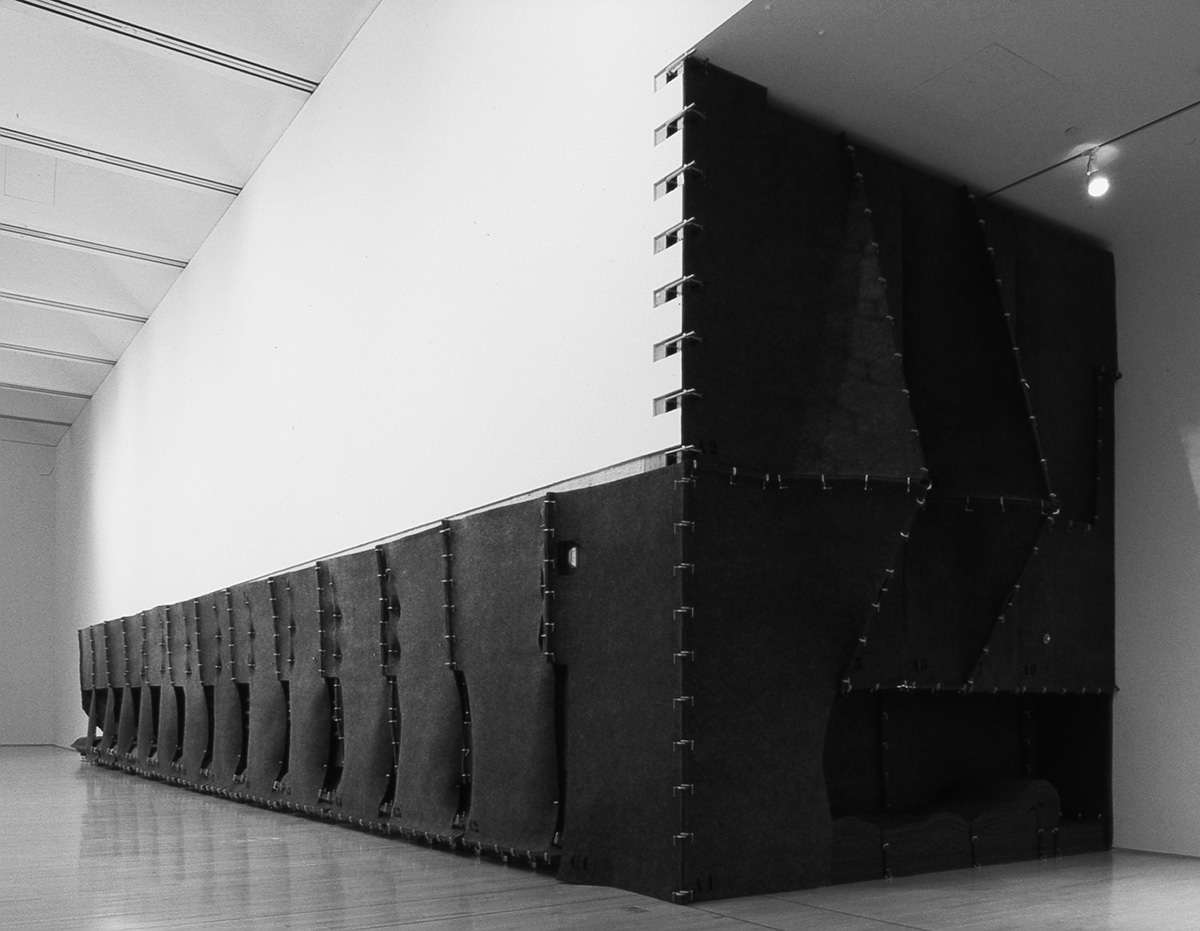
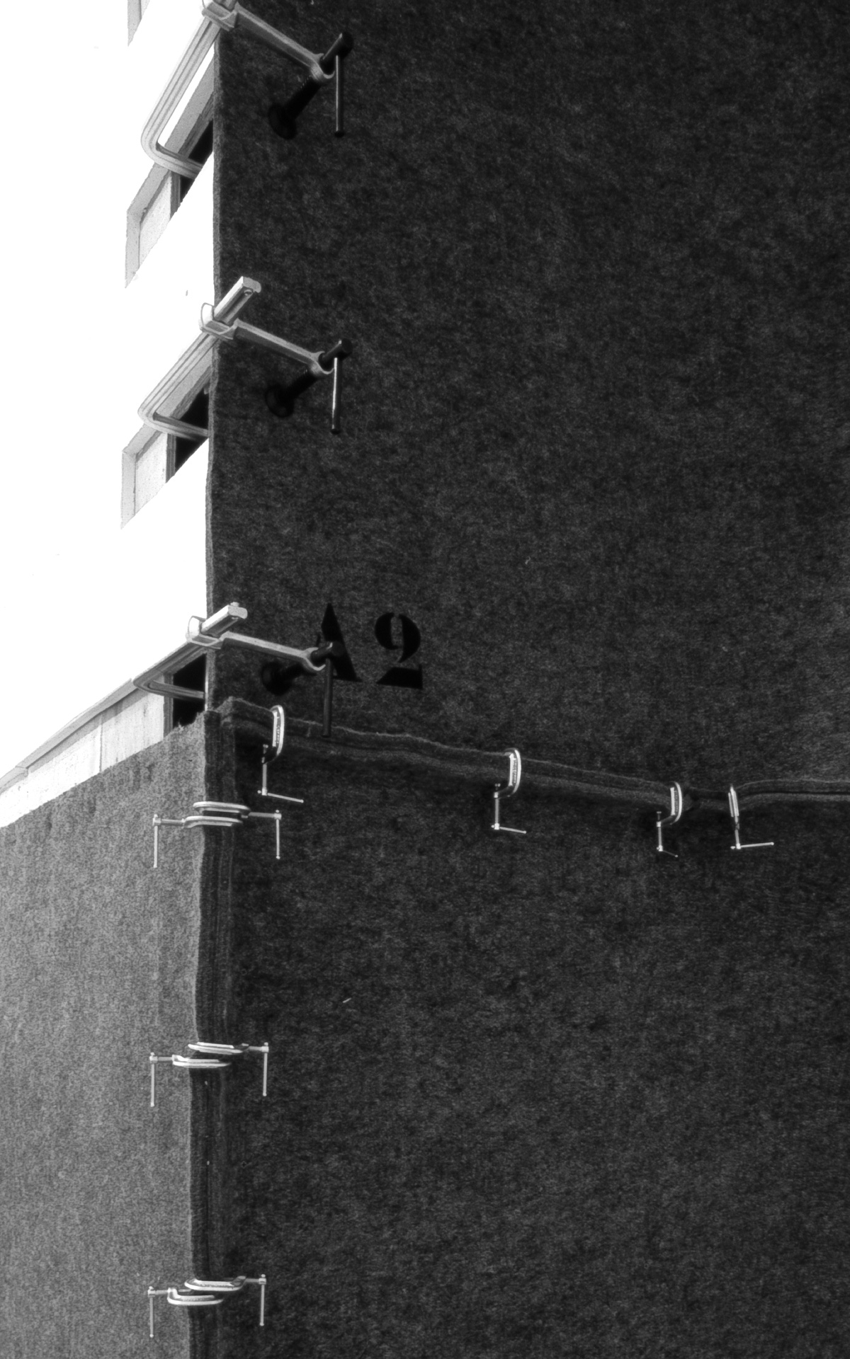
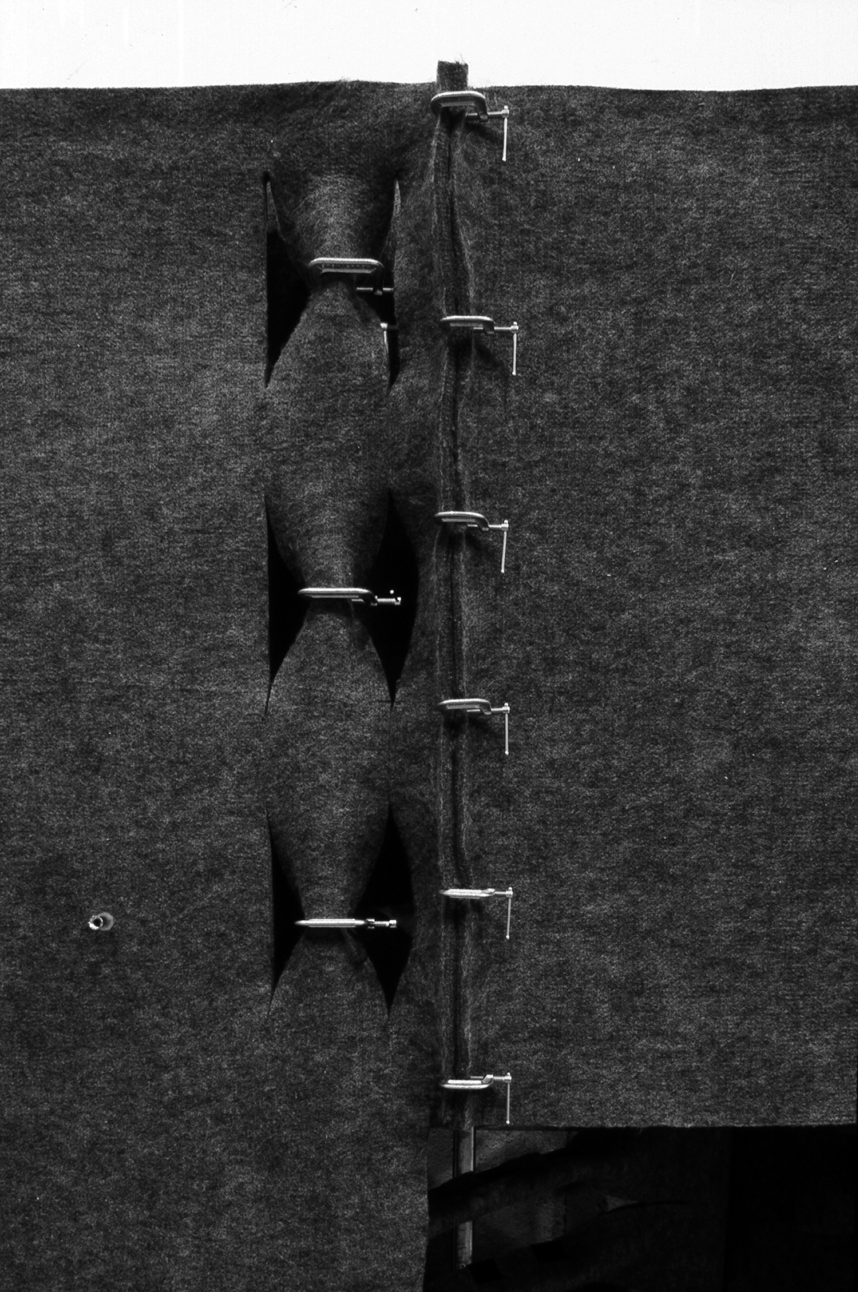
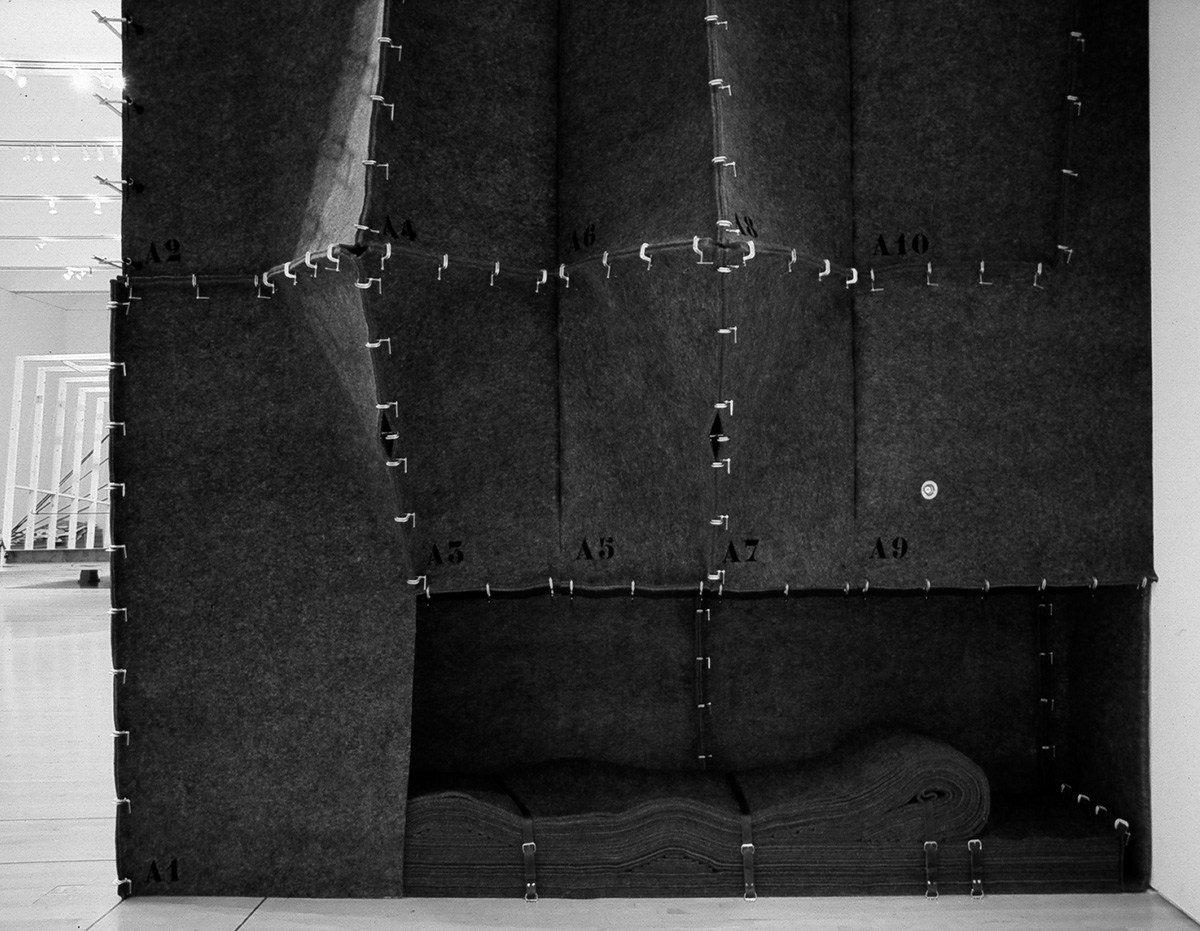
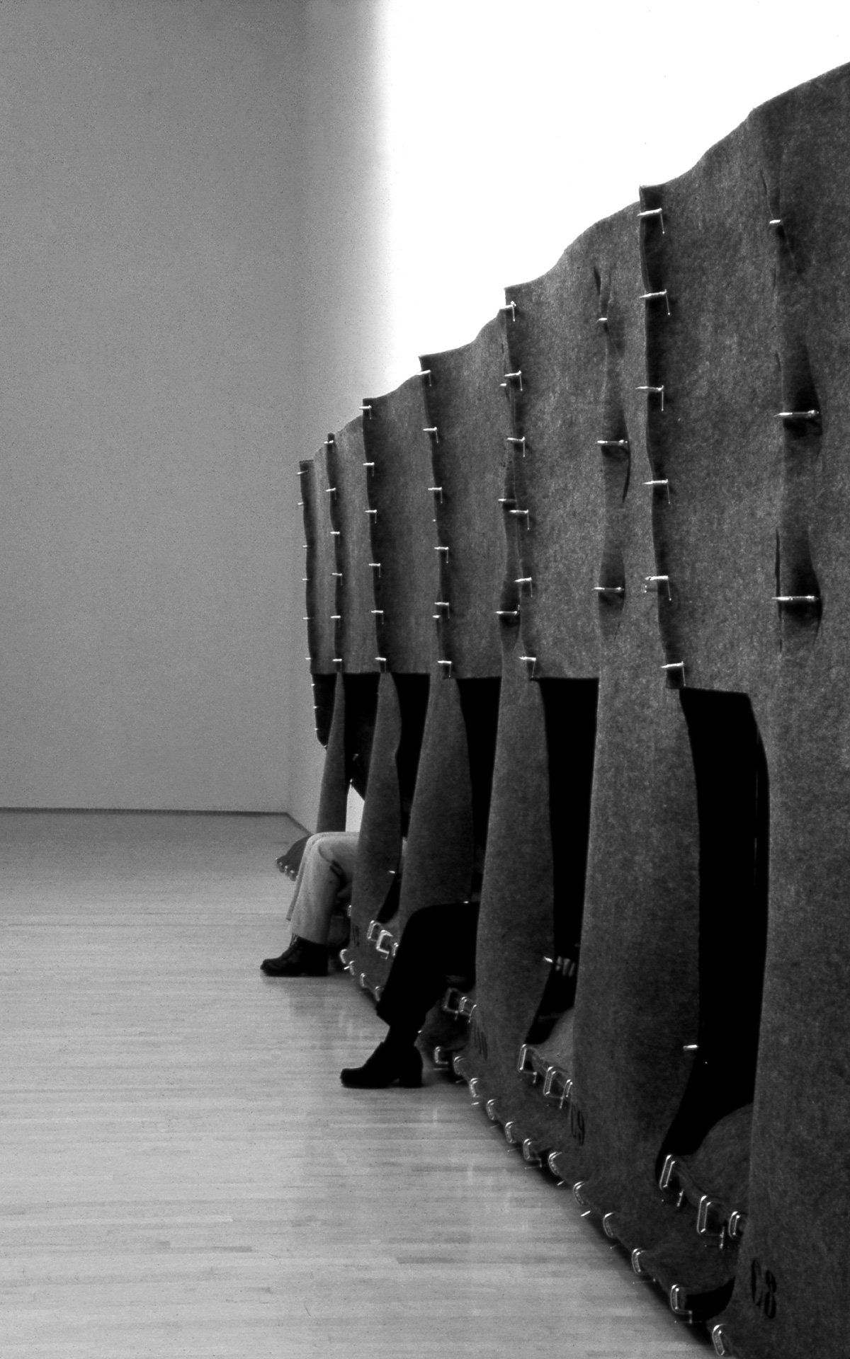
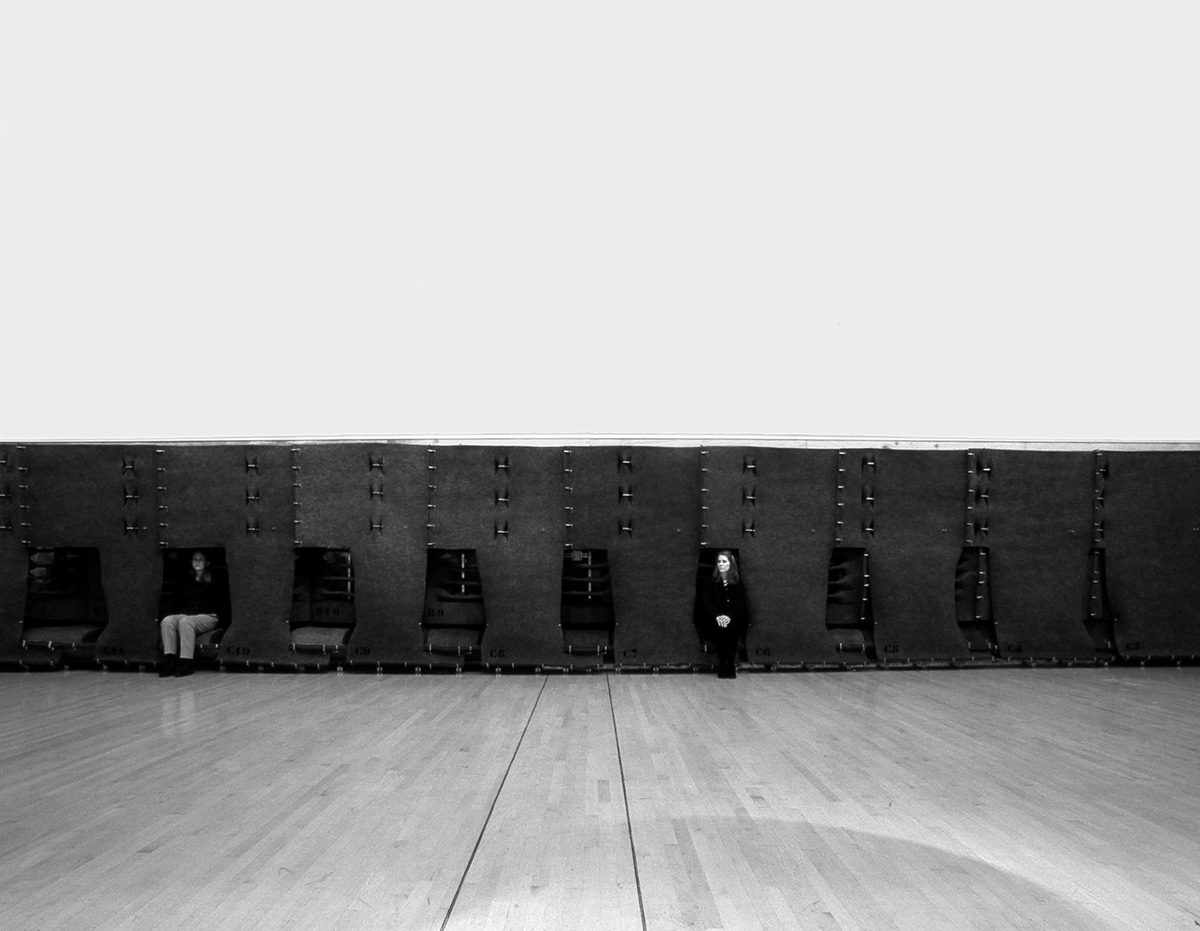






The whole idea of trying to present architecture in a museum begged the question of context, physically and textually. We began by looking at the nature of Mario Botta’s design for SFMOMA, a masonry veneer monolith, and challenged the pastiche of his architectural narratives.
Our first interest was to unveil the represented fiction of an authentically crafted masonry exterior wall construction. And second, was to critique the museum’s internal narrative of surface, the so-called “white wall”, and the myth of its neutrality.
We intervened with a new narrative, a surface that created alternative readings to what constituted specific moments of enclosure; re-writing the gallery wall, corner, window, and floor. We stripped off the trim, sheet rock, plywood and insulation in order to reveal a three feet deep hollow cavity of steel structure, mechanical, and electrical systems. By excavating the wall we exposed the backside of the exterior brick veneered panels of concrete, revealing crane anchors and assembly.
The project took the form of a fashioned tectonic garment. It was made from 800 pounds of half-inch felt and one thousand C-clamps. The work re-scripted the joints, seams, and contours of what it veiled; wrapping and replacing the skin at the south side of the gallery; muffling the light at the window; and unveiling laminations at the corner of the gallery wall.
The intimate territory of operations on the material was similar to what one encounters with regard to the body; a new skin that was connected and restrained through, dimpling, piercing, and suturing; all familiar to the intrusions and deformation of the body.
Programmatically, the installation responded to occupation. Benches introduced at the gallery wall and window provided an intimate retreat from the public realm; one could view from it, and in turn be partially viewed. A more studied aspect of the work however was its interiority, enmeshing the occupant, wall cavity, and blanket. The result was a new thick surface, an armature for modulating shadow and light. Intertwining voids formed torqued vistas penetrating the full length of the wall, illuminated by open hoppers along the top edge.
Project Info
- Best of Category for Environments, I.D. Magazine, 1999
- An Installation for Fabrications at SFMOMA, On-Site Magazine, 1999
- San Francisco, Museum of Modern Art, 1998
- “Monograph,” Kuth Ranieri Architects, 2010

