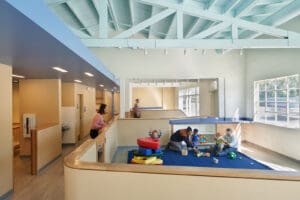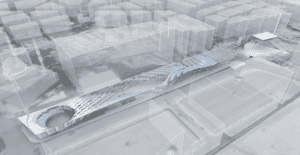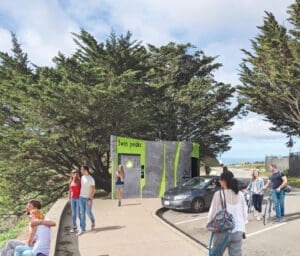SF Green Dental








A LEED Silver Certified project, Kuth Ranieri Architects’ design concept for this progressive dentistry practice focuses on a rich palette of materials, evoking a simple, quilt-like construction for creating interior spaces. This project provides an example of sustainable architectural design through its conscientious design process and its feedback loop to specification and sourcing of systems and materials for construction.
Translucent partitions are an important design element in the office to provide natural daylight and to create a warm, organic atmosphere. Energy efficient light fixtures and appliances were specified throughout. Energy efficient heating, ventilation and cooling (HVAC) methods are used through Variable Air Volume (VAV) to provide optimized amounts of treated air to separate zones within the space. The flooring is a durable PVC-free vinyl product from Toli, which uses a non-toxic water based rubber and vinyl adhesive for installation that off-gases minimally post-construction.
Project Info
- Winner, Matsco Dental Office Design Award: Outstanding Environmental Considerations, 2009



