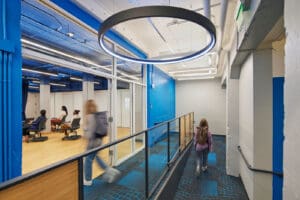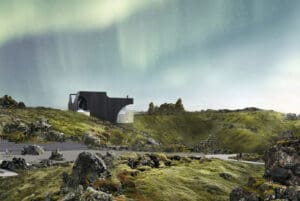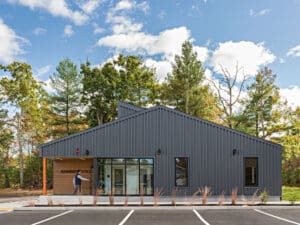Notre Dame de Namur University Center
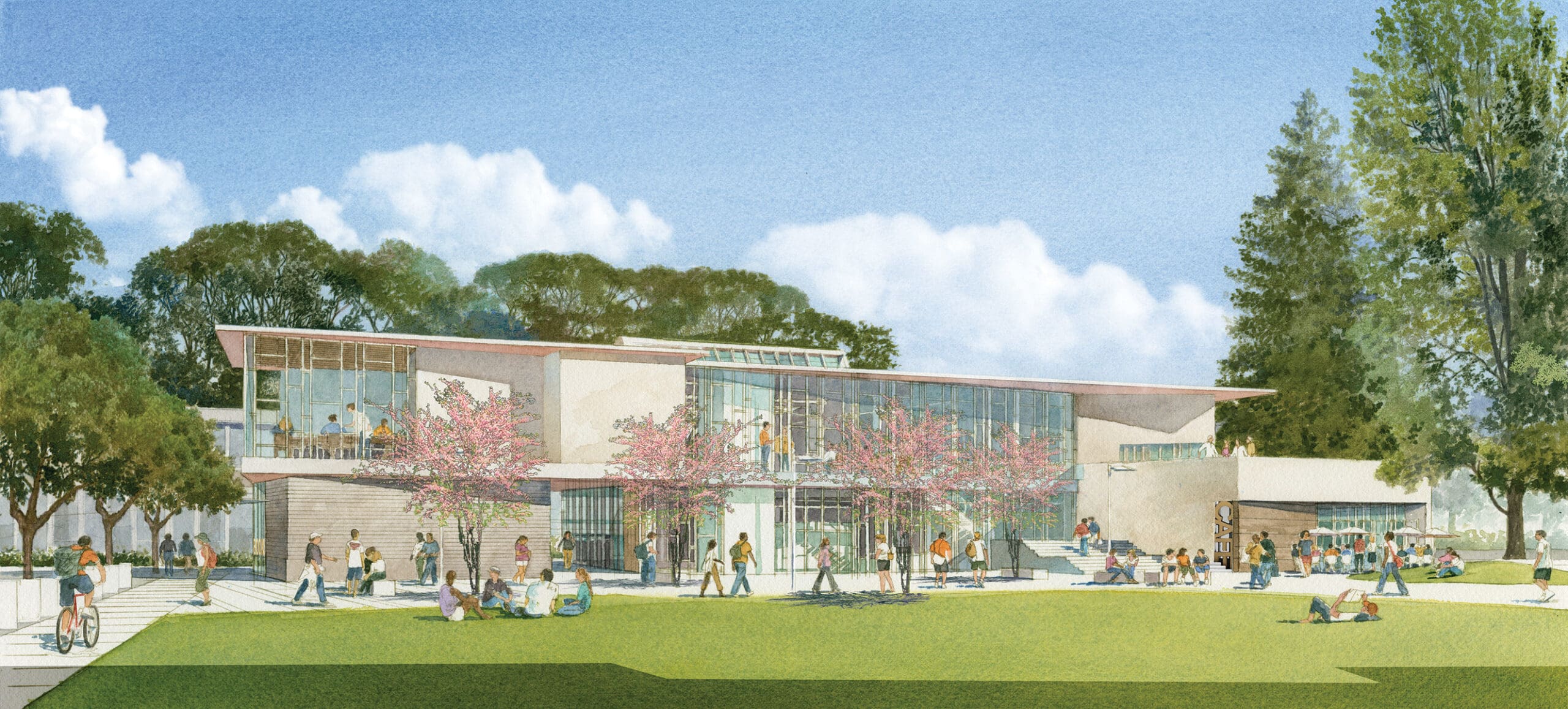
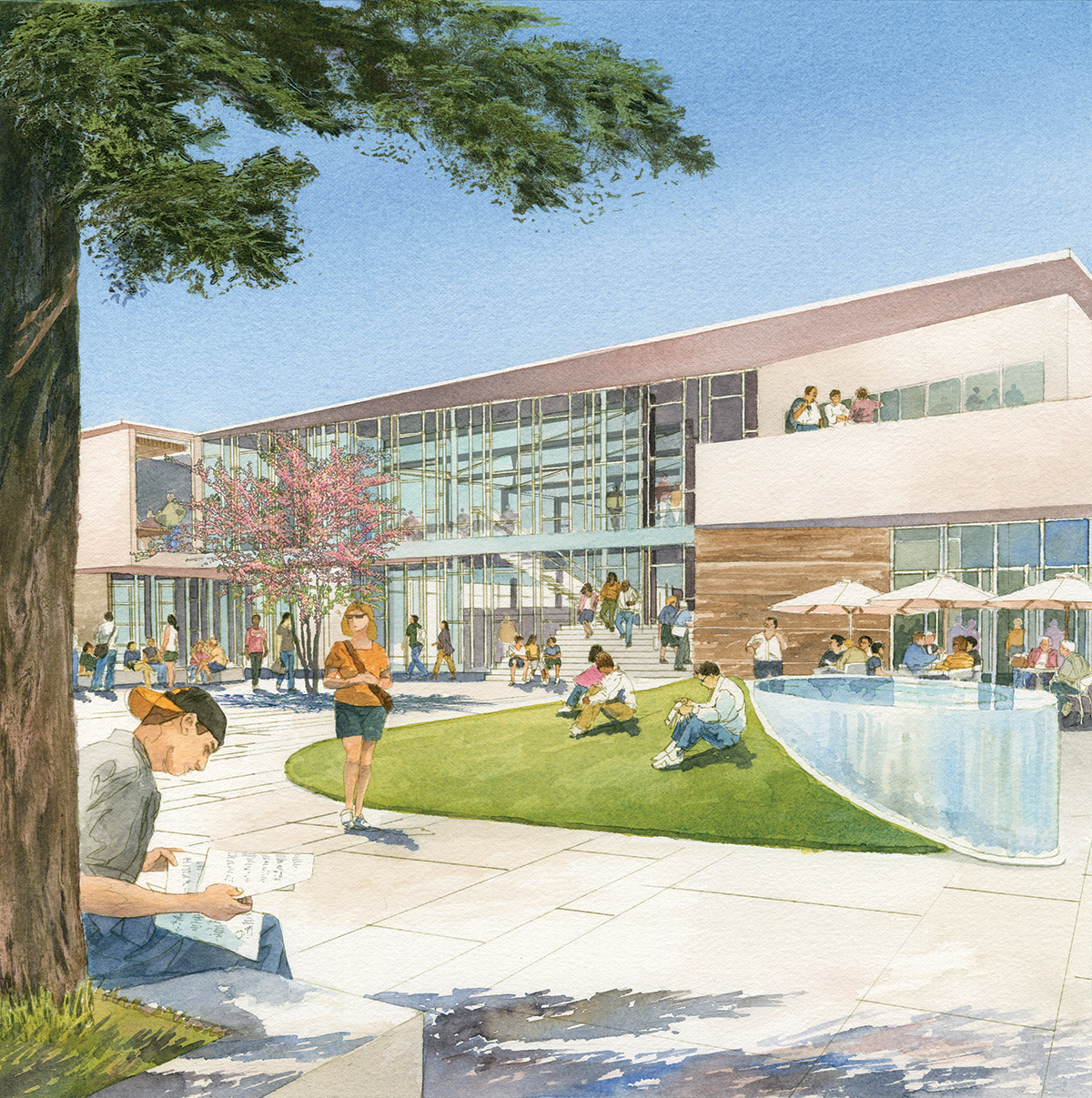
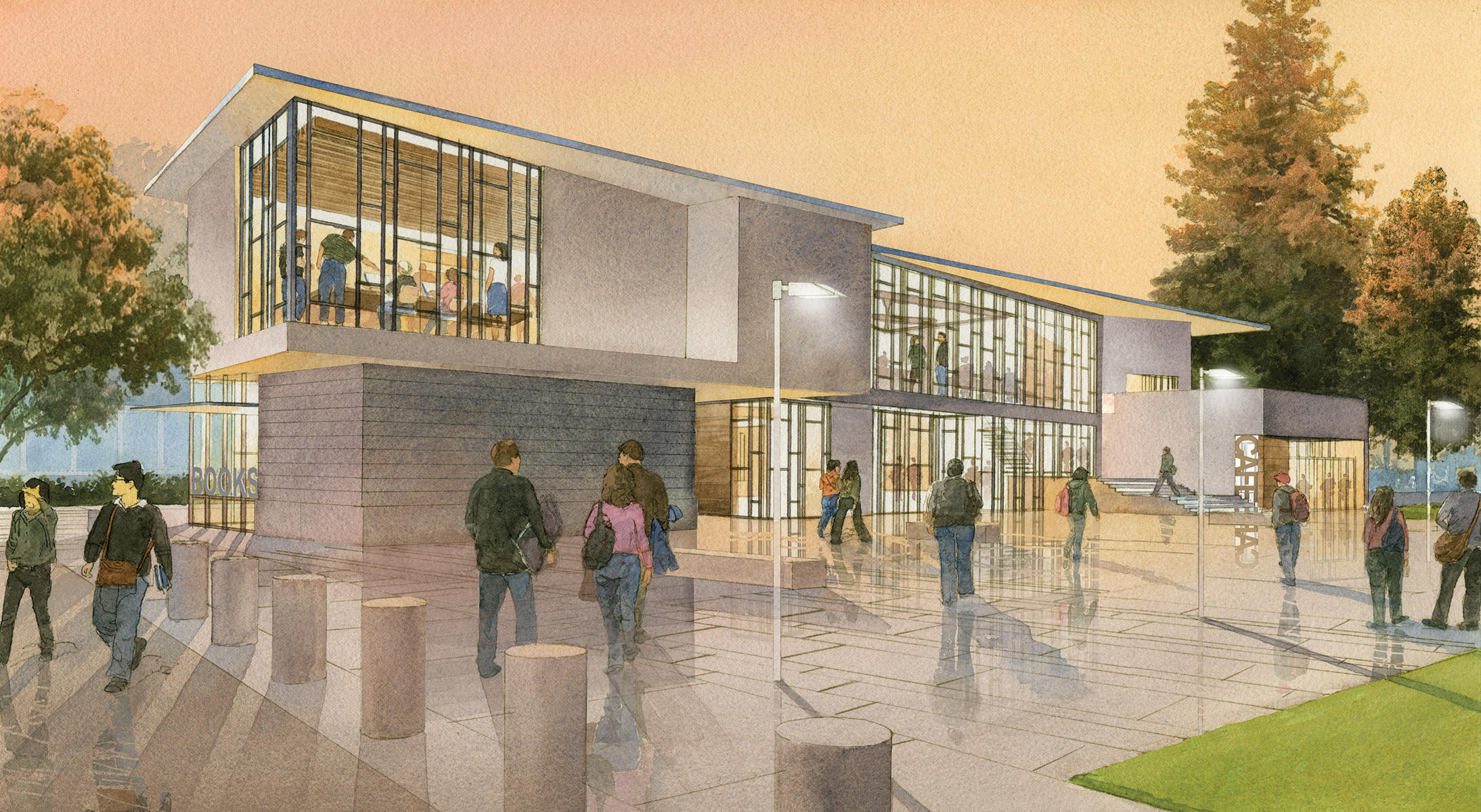
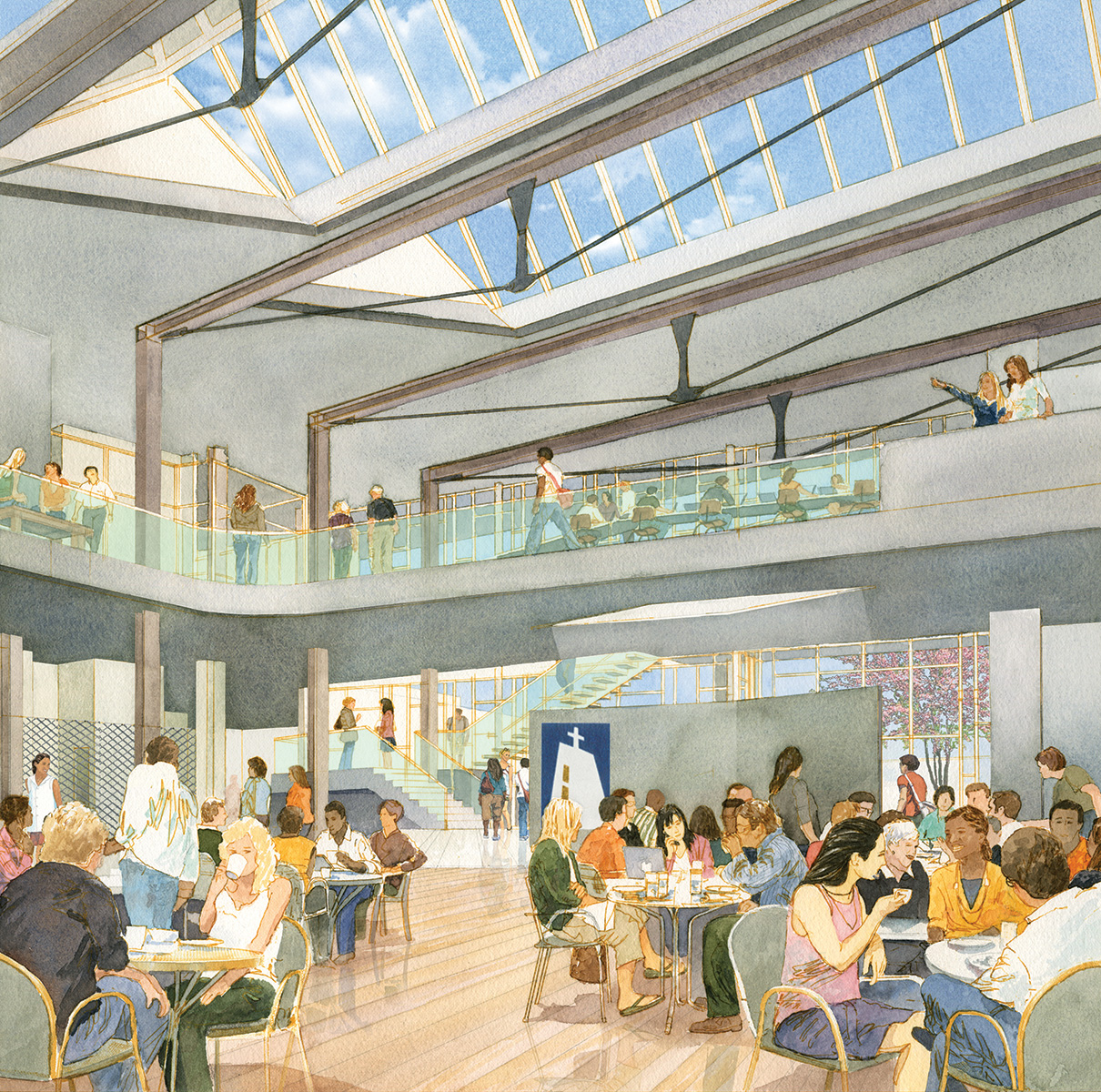
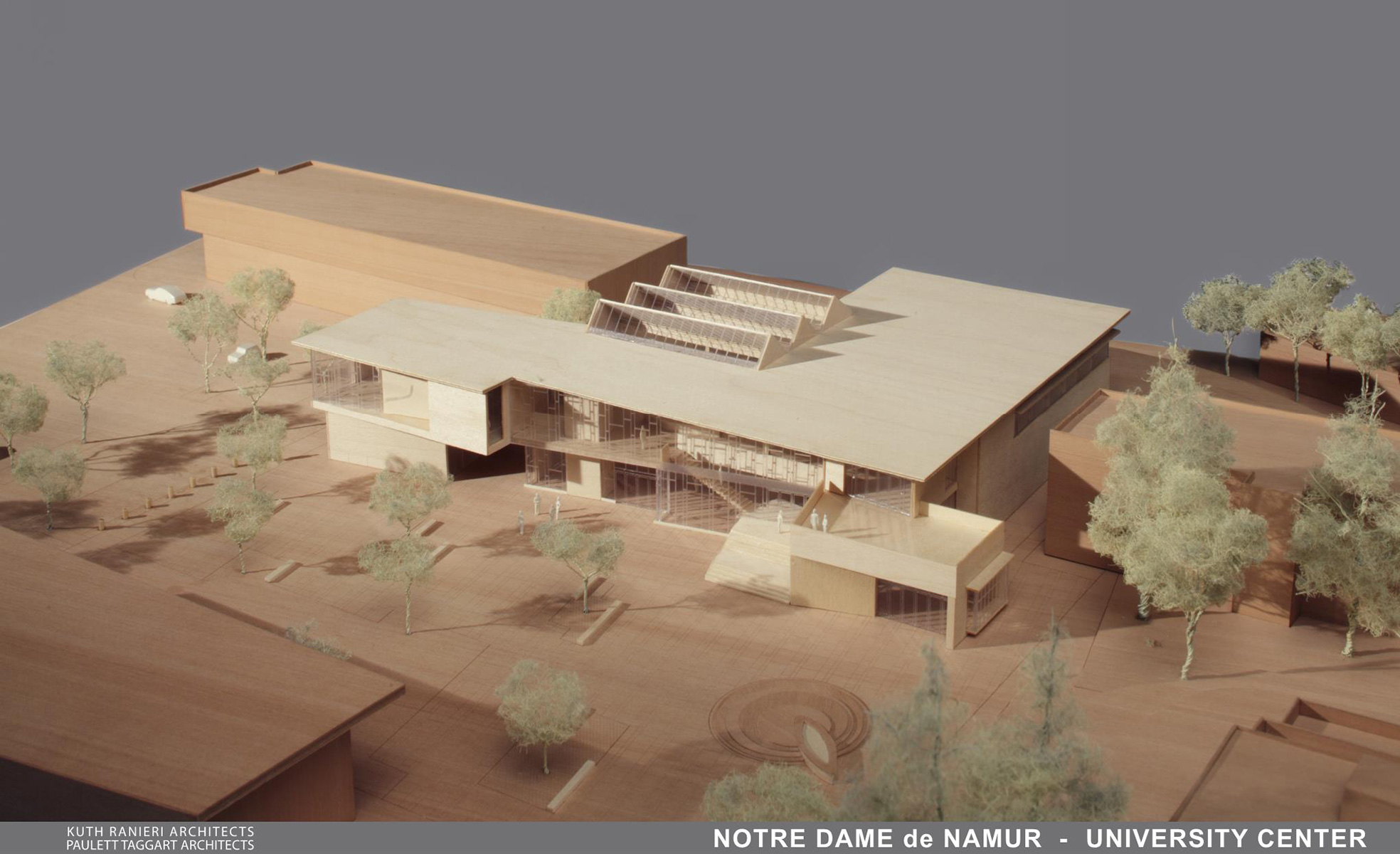
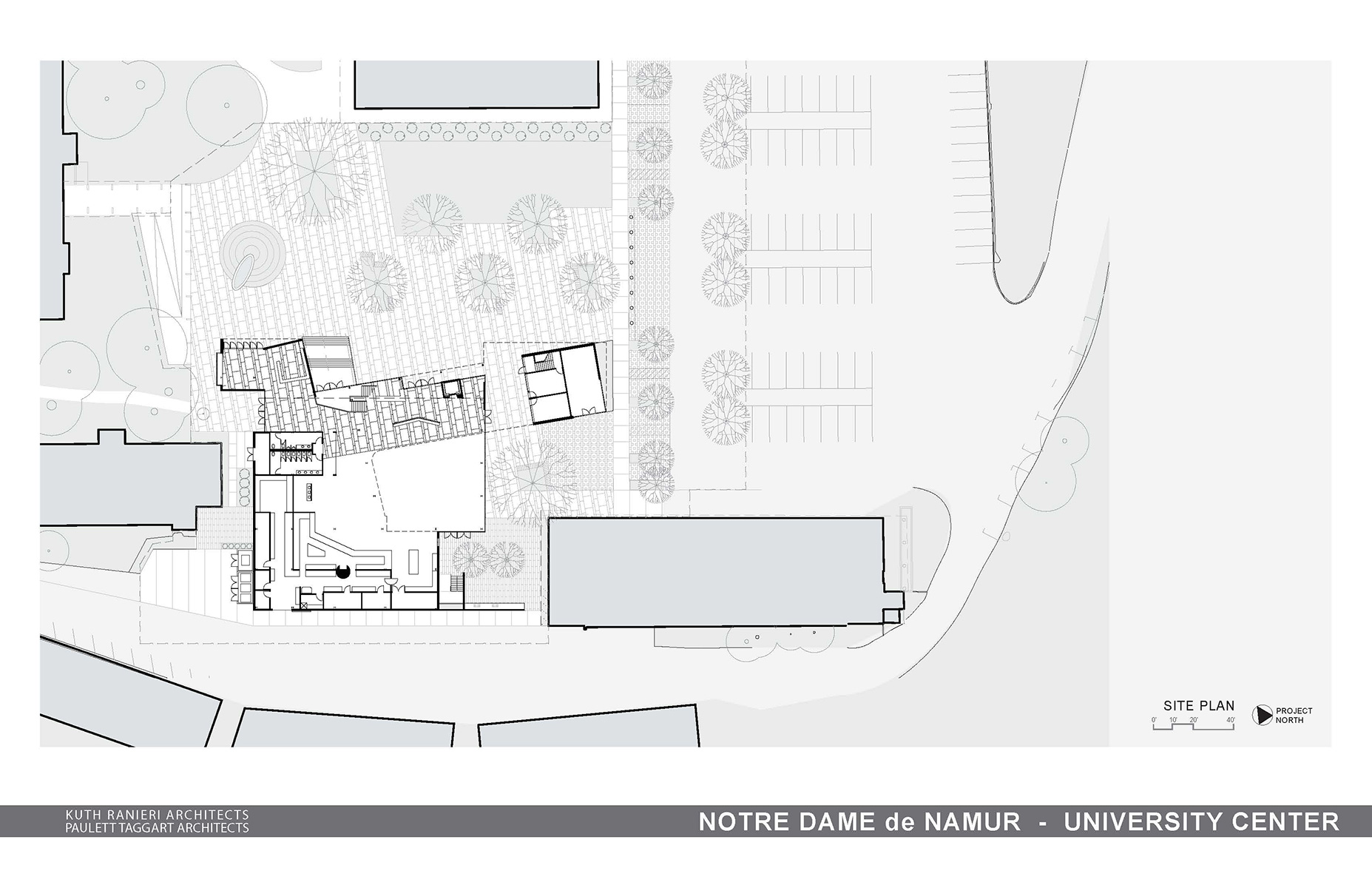






A proposal for a new student center for Notre Dame de Namur University, a Catholic University in Belmont, California. With a rapidly increasing student body including a majority of commuter students, the University needed a gathering space in which the students, faculty and alumni could connect to each other and the school.
The Center provides a new heart for the campus. Opening onto a new campus courtyard, the University Center plan flows easily from interior to exterior with the new dining court at it’s core. Student services, including the Academic Success Center and Student Clubs are located on the second floor. Connected by the Learning Bridge, these spaces open out onto the dining hall below.
Project Info
Office: West Coast
Project Type: Commercial, 5-Education, Master Planning
Project SF: 25,979
KR Staff: Byron Kuth, Liz Ranieri
Architect: Kuth Ranieri Architects In Joint Venture with Paulett Taggart Architects

