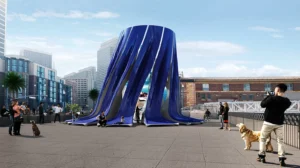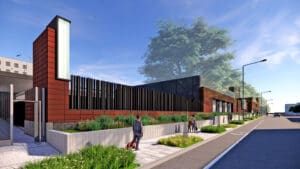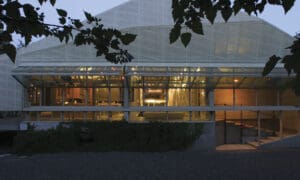Martyr's Square
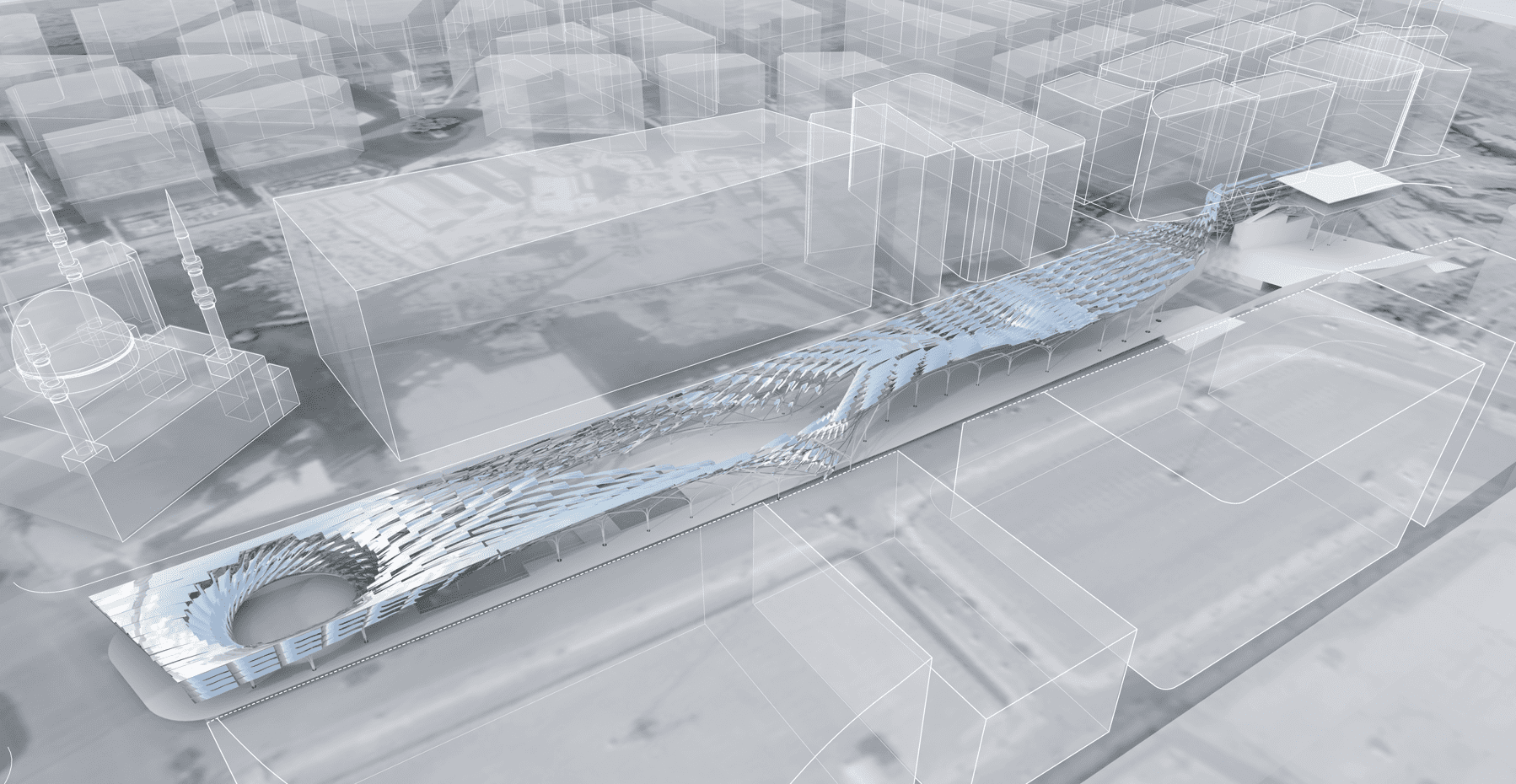

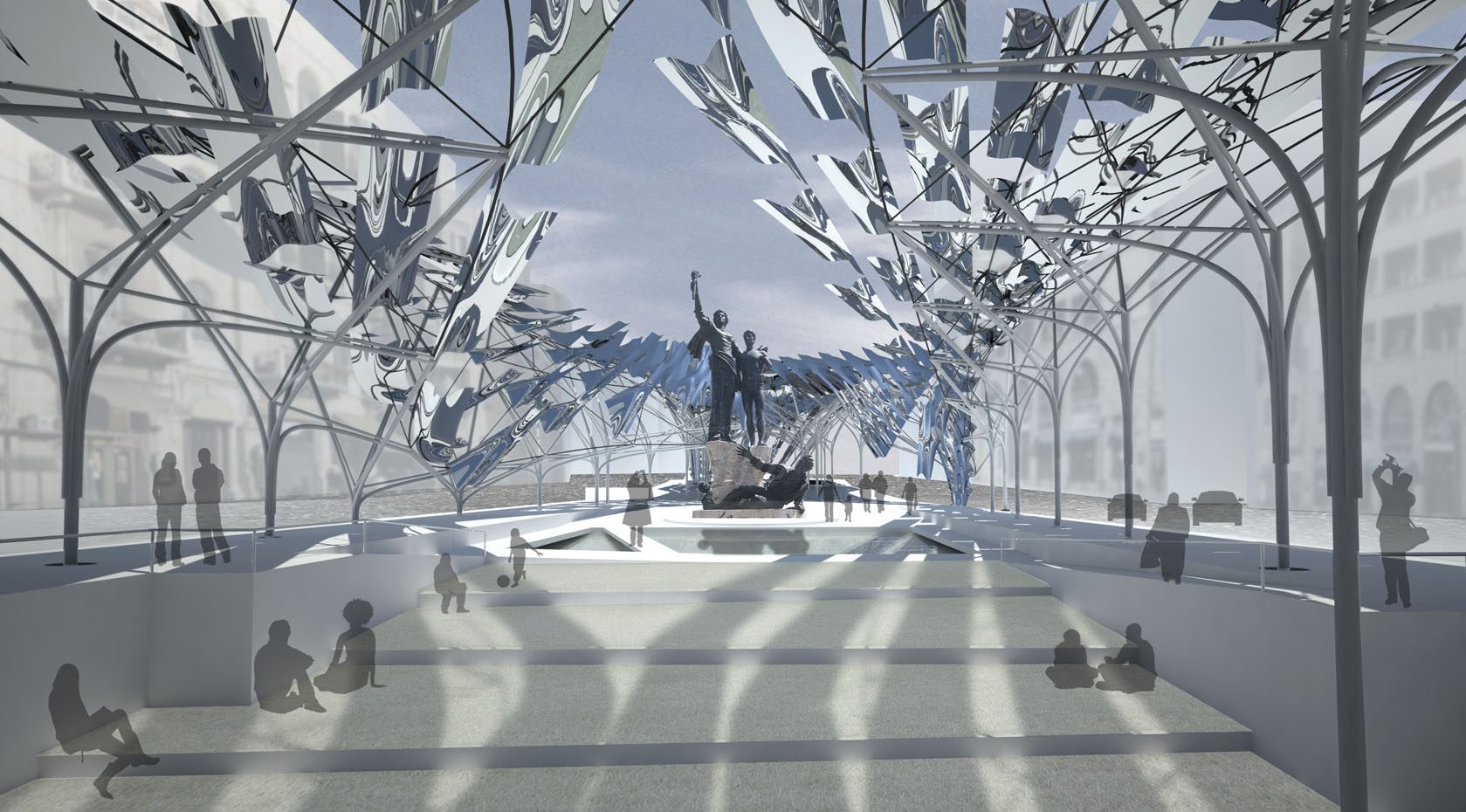
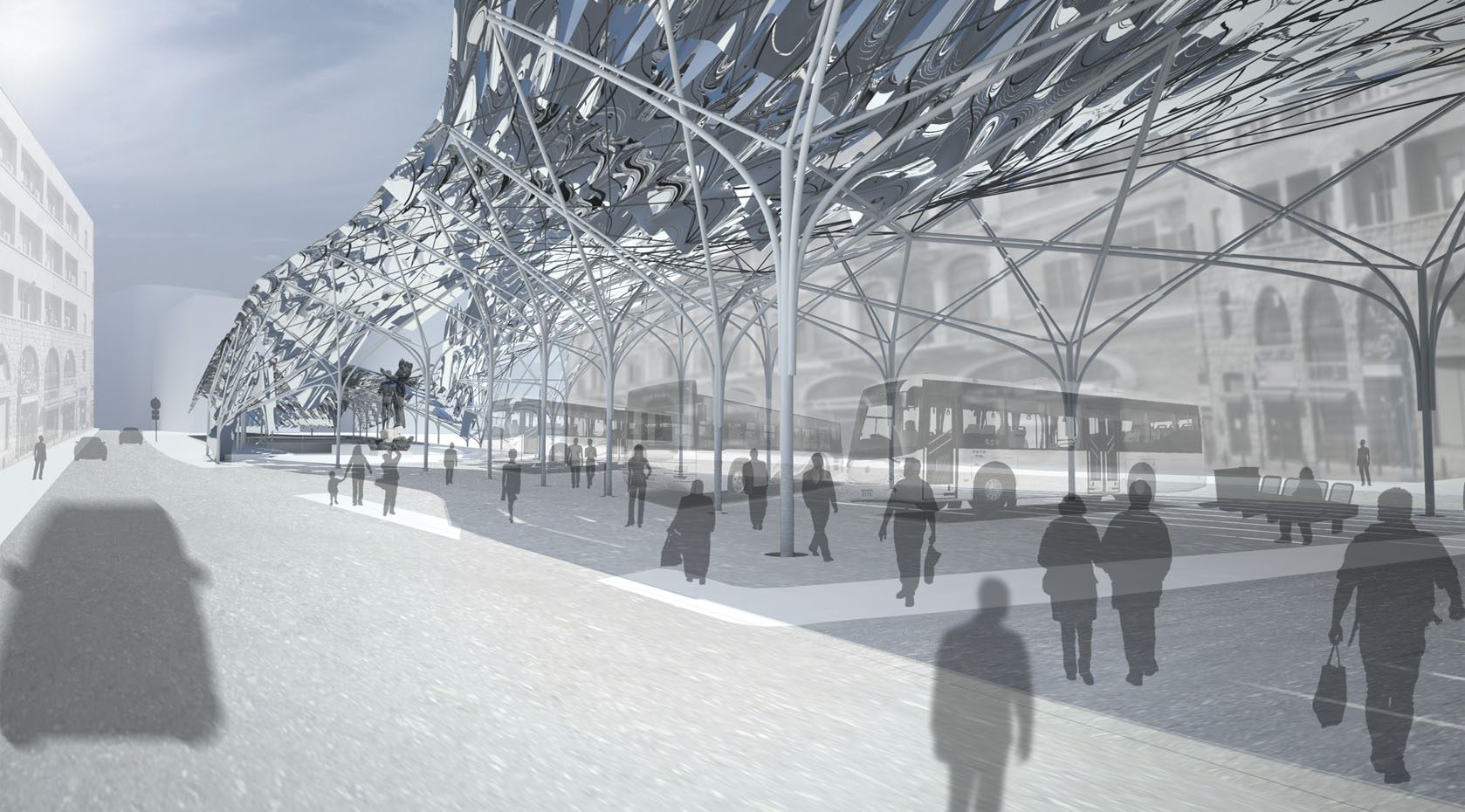
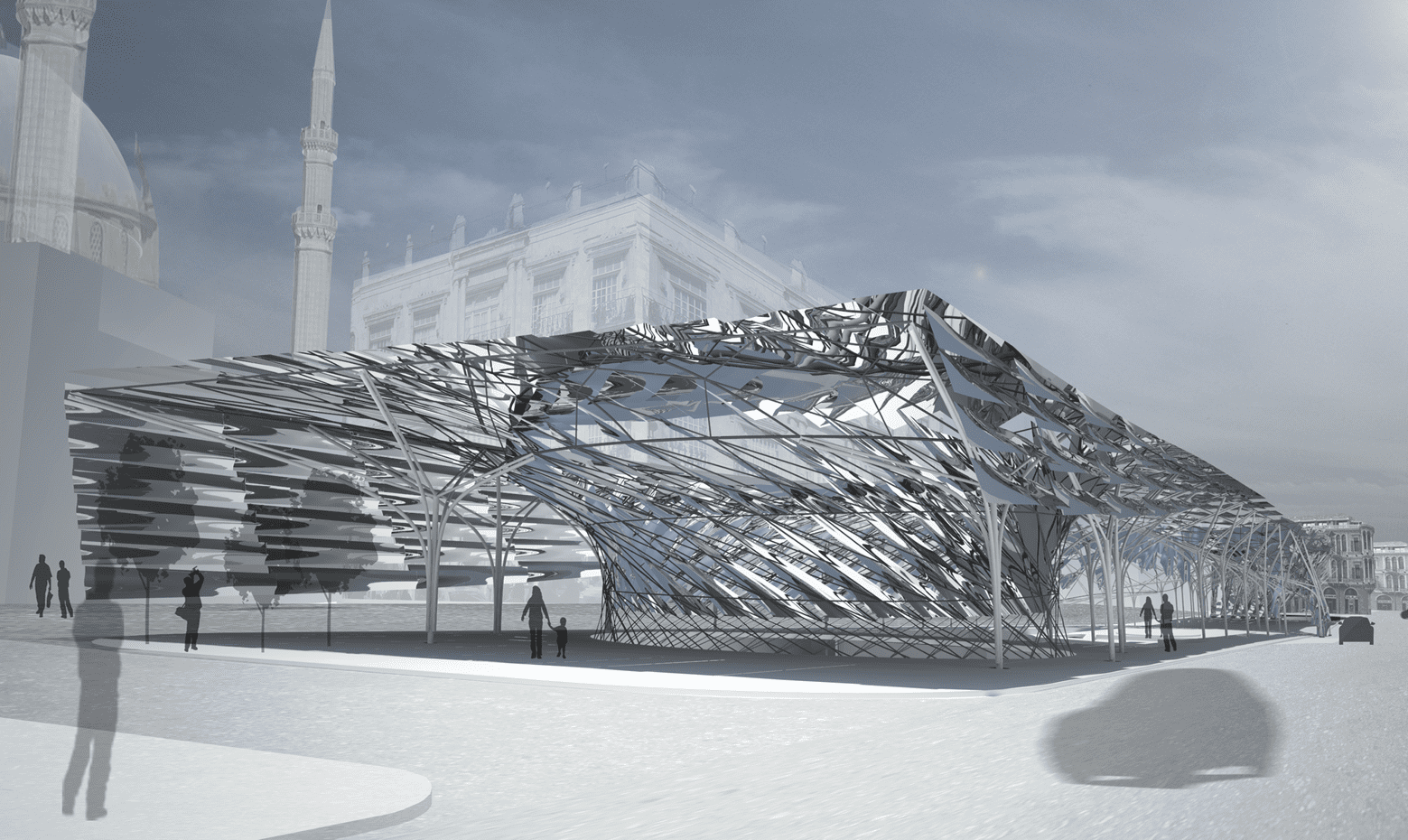
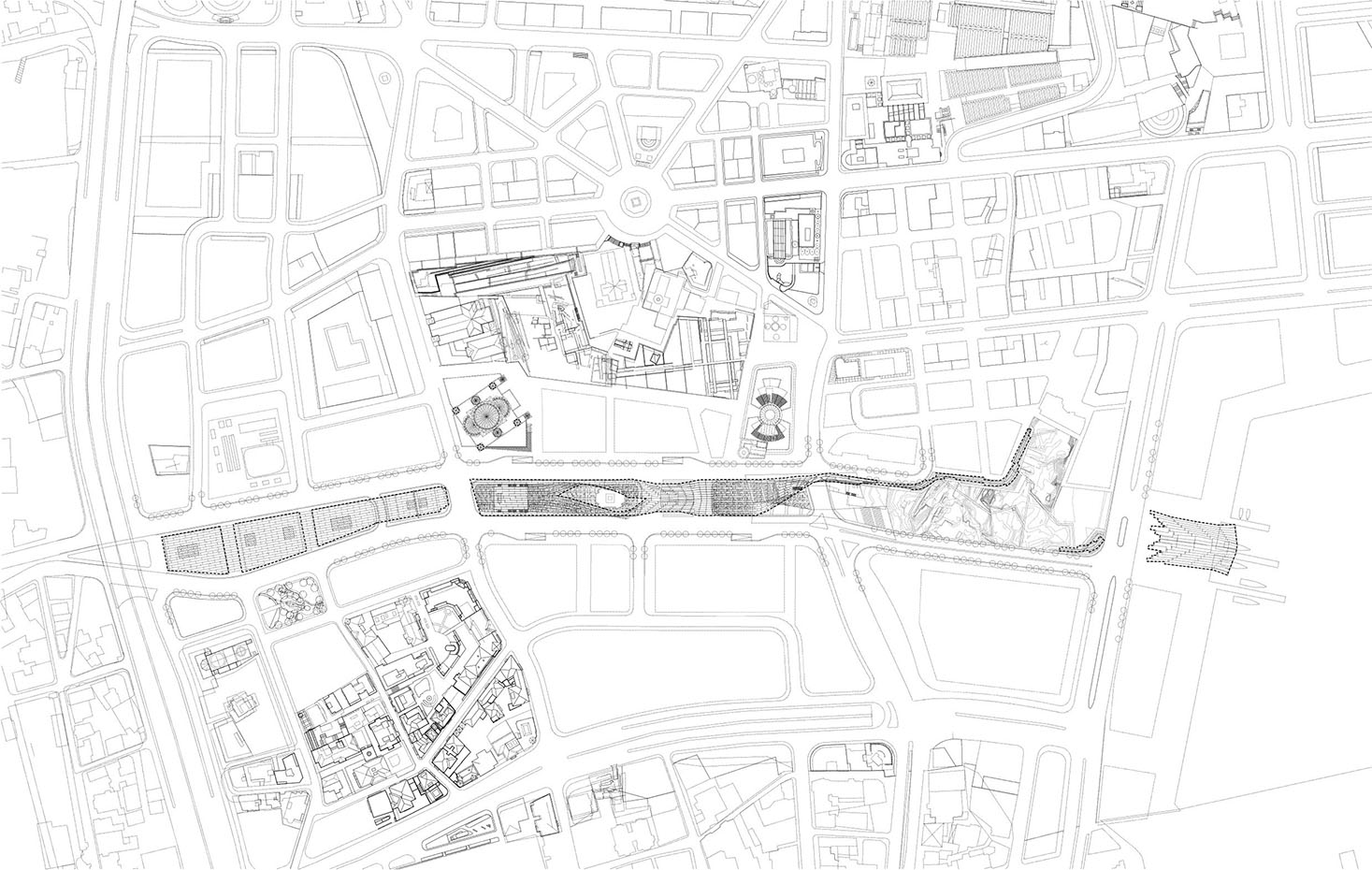






The urban design strategy for the Martyrs’ Square district focuses on the public realm, extending the urban room of the historic square to the waterfront and further south to the elevated ring road. This new public space is defined and supported by means of a roof structure: an inverted landscape that both grounds and intensifies various activities and programs. The design is modeled on public places of old Beirut where climate-minded infrastructure—canopies, tents, and roofs—simply allow for a vibrant, sustainable inhabitation of open public space year round.
The roofscape is a field of repetitive elements designed to perform as a shield, filter, and reflector, with emergent properties that are calibrated to suit desirable climatic conditions. The field’s variable density ranges from a tight formation to a screenlike structure. Smooth, continuous inflections disperse or intensify the regularity of this roofscape to accommodate full-spectrum programs and encourage fluid scenarios of occupation and identity between uses: the marketplace, civic hall, archeological park and site museum, waterbus/taxi station, bicycle library, car share, and electric-car charging stations.
The design accommodates the commonplace elements of the city while leaving the messy manifestation of urban life unchecked. Capitalizing on the infrastructural and monumental assets, the roofscape creates an extraordinary and viable public space. It serves as a catalyst for development and preserves the right for latent market forces to shape vacant adjacent lots.
Project Info
- Merit Award for Urban Design, AIA San Francisco Best of the Bay, 2004
- “Monograph,” Kuth Ranieri Architects, 2010

