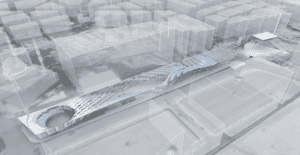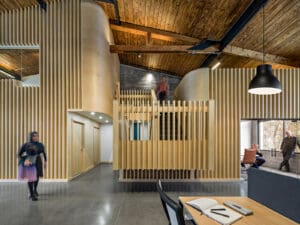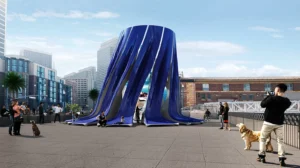GSW Chase Center Stadium
Lobbies and Esplanade
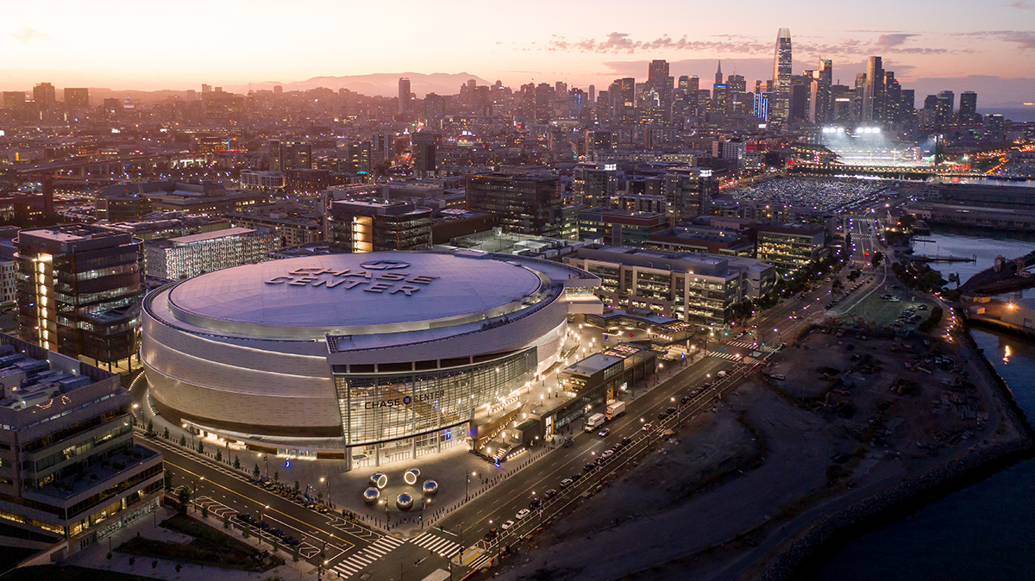
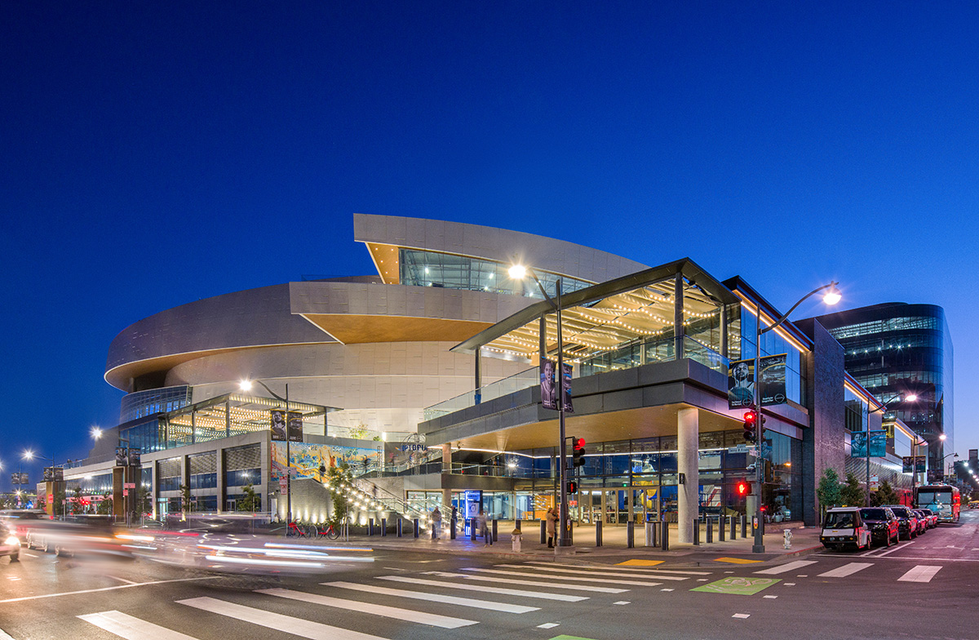
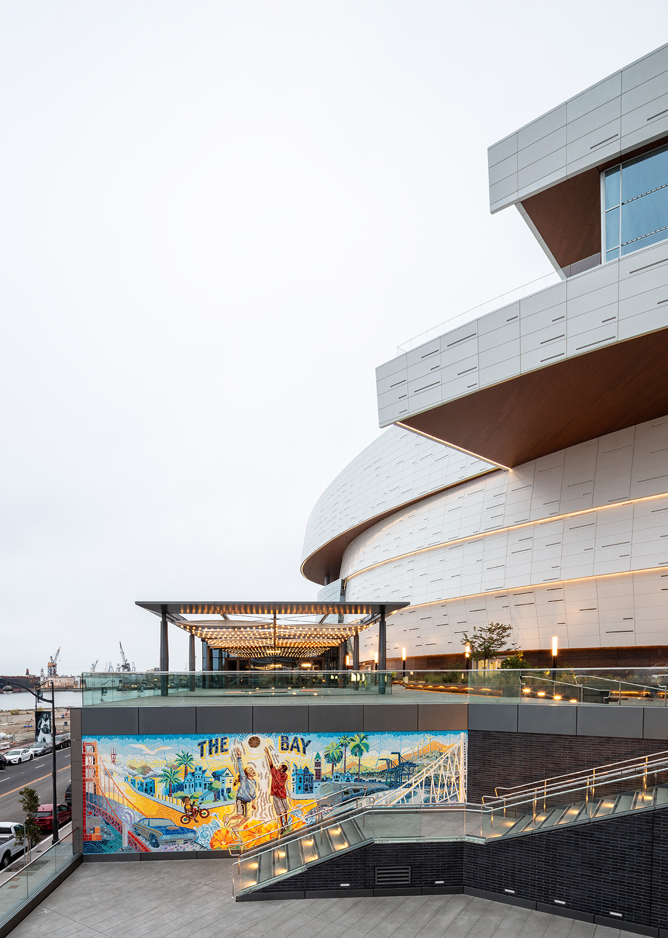
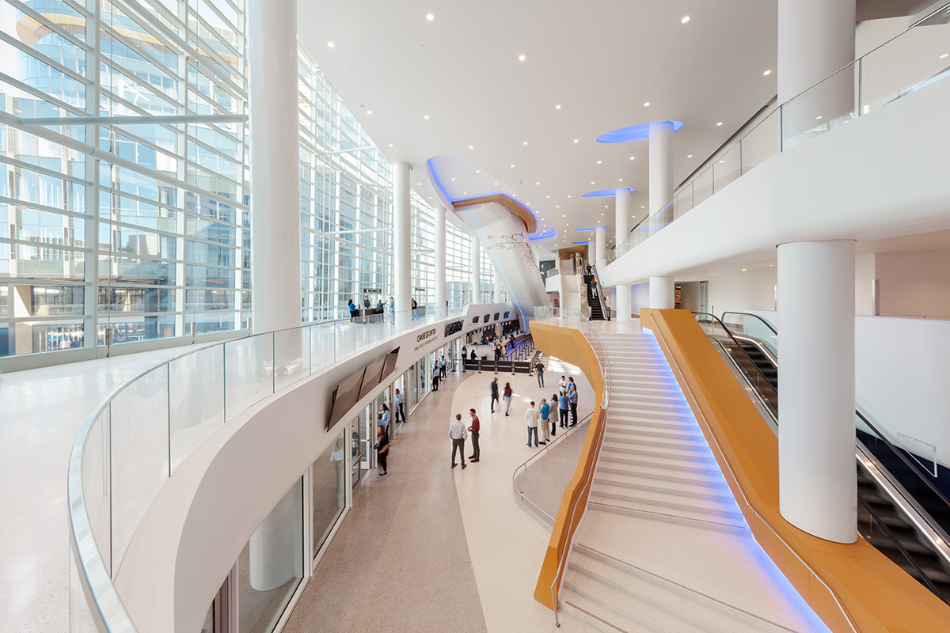
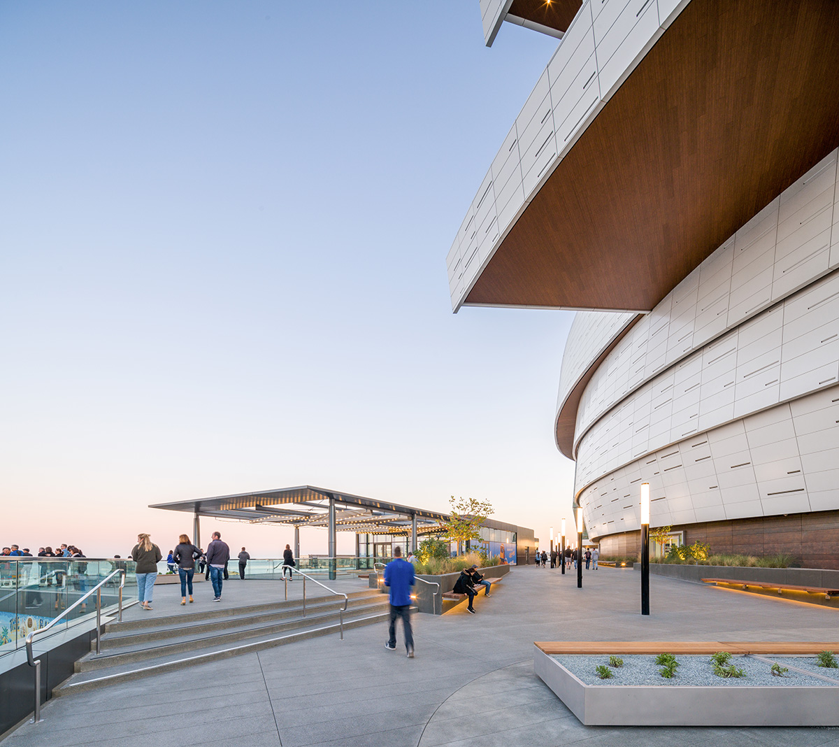
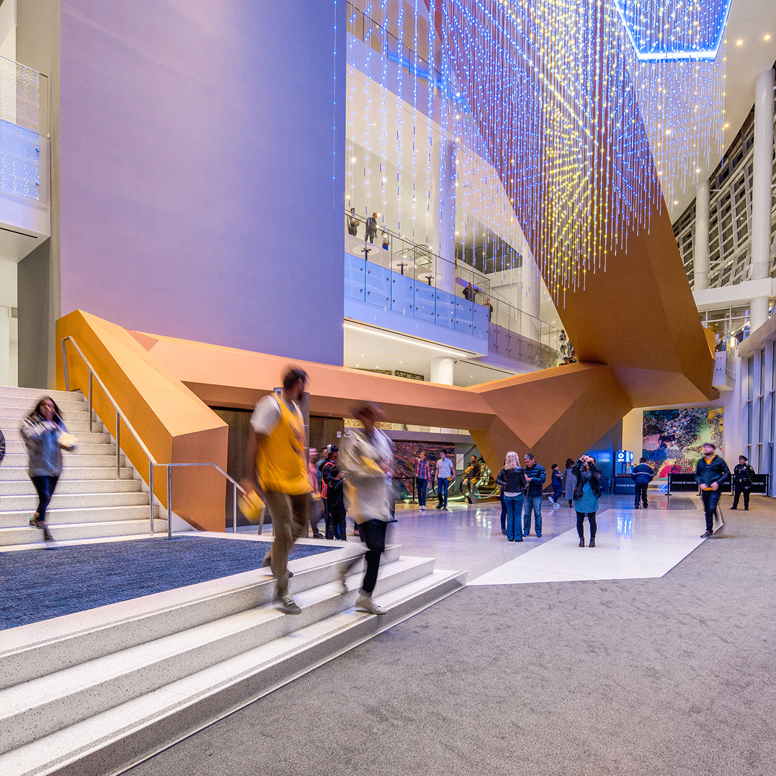
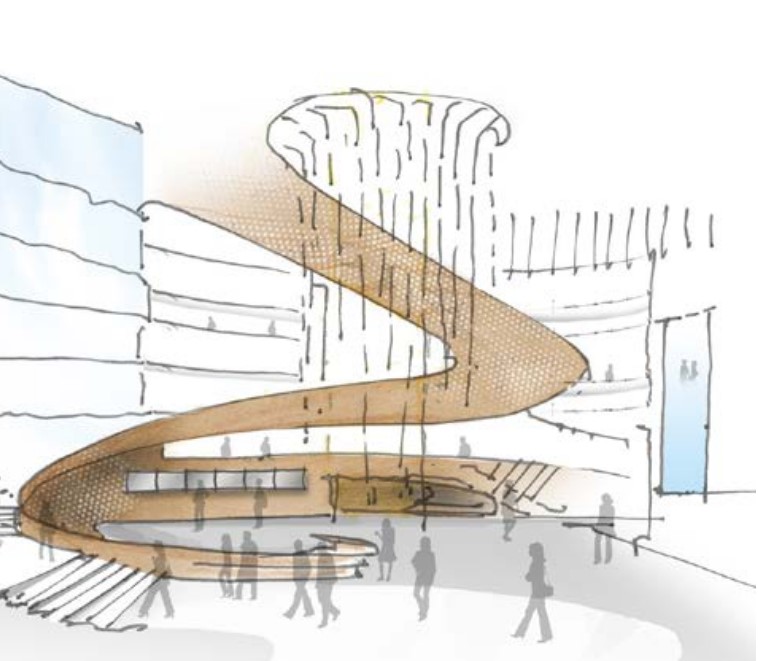
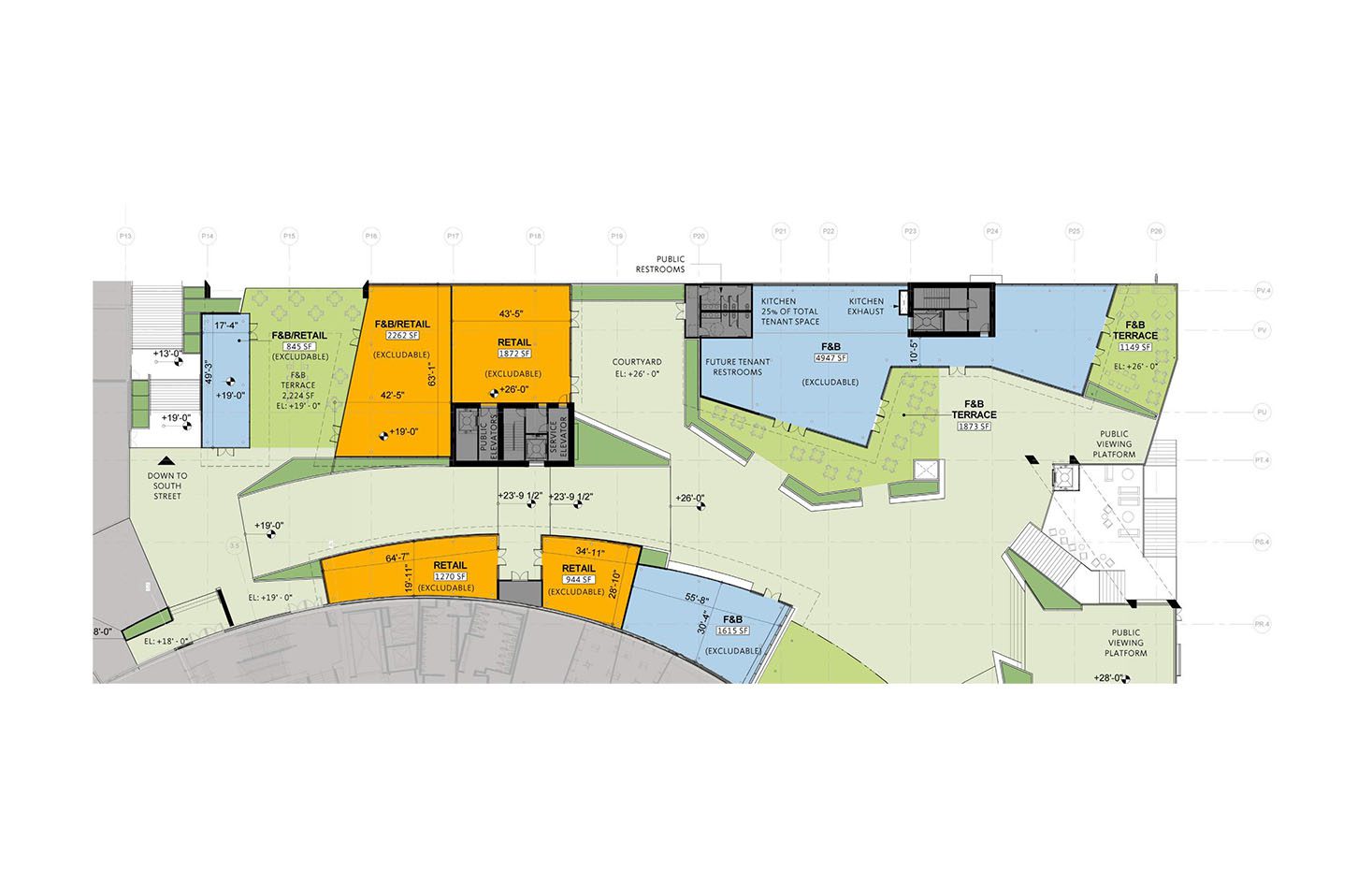








Kuth Ranieri is pleased to have worked with Genlser as Associate Architect on the Golden State Warriors’ Chase Center Esplanade, a retail street at the base of the Arena and as Associate Interior Architect on the Arena’s Main and Theater Lobbies. The arena complex broke ground in January of 2017 and completed construction in September of 2019.
Project Info
Office: West Coast
Project Type: 2-Aquatics & Recreation, 3-Arts & Culture, Mixed-use, Sports
Project SF: 19,000
KR Staff: Byron Kuth, Liz Ranieri, Leif Estrada, Carlos Esquivel
Architect: Kuth Ranieri Associate Architect to Gensler, Manica and Kendall Heaton
Collaborators: Mortenson Construction, Clark Construction Group
Photography: Jason O’Rear

