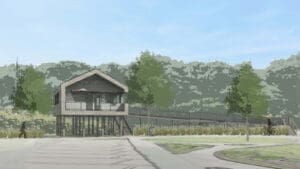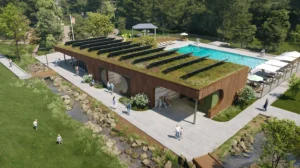Gene Friend Recreation Center
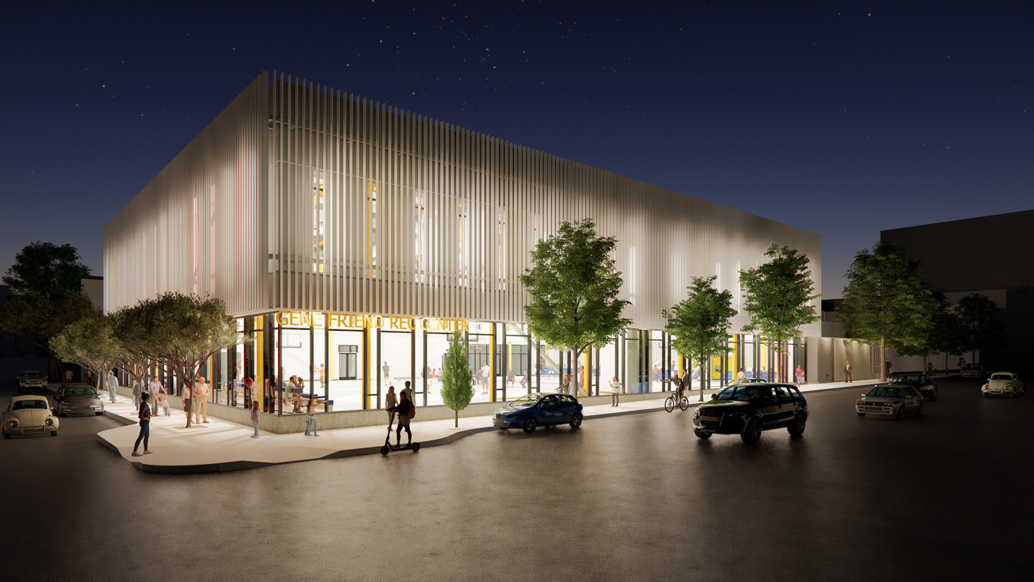
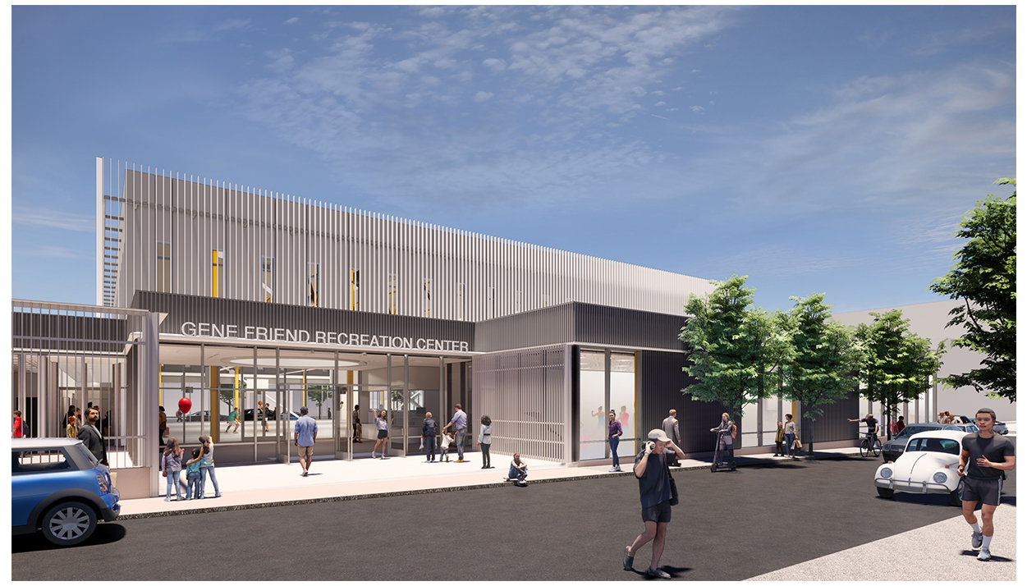
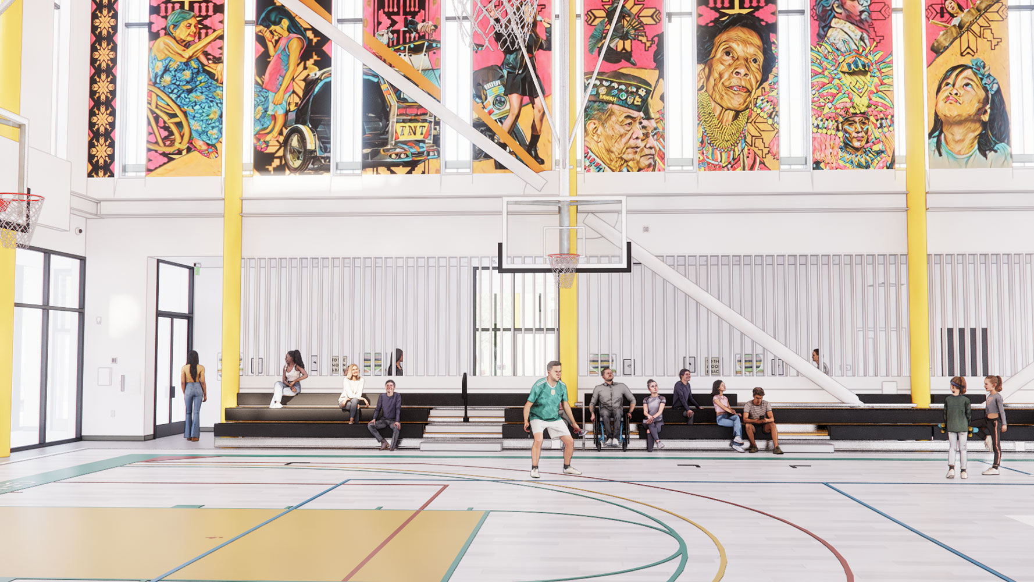
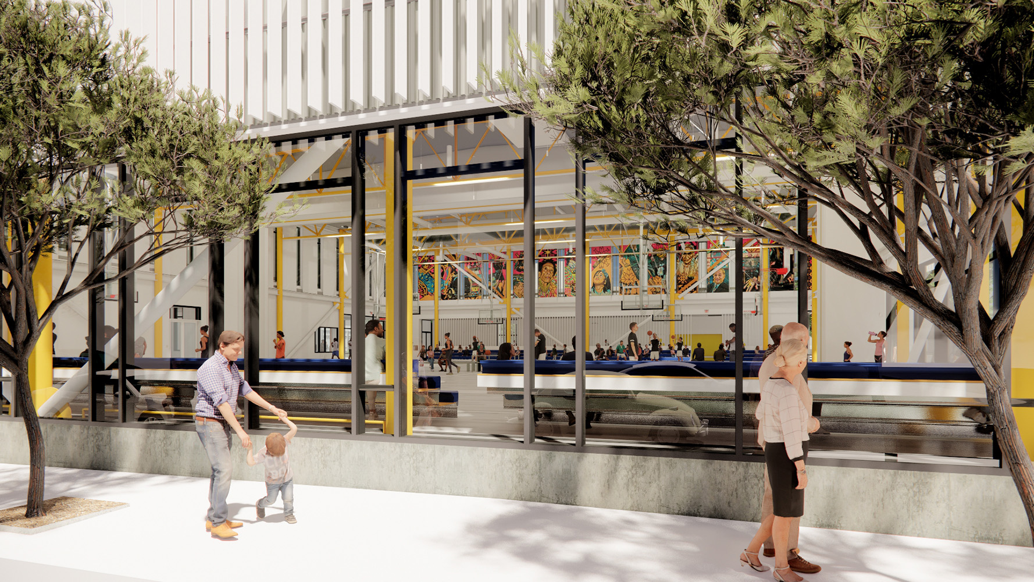
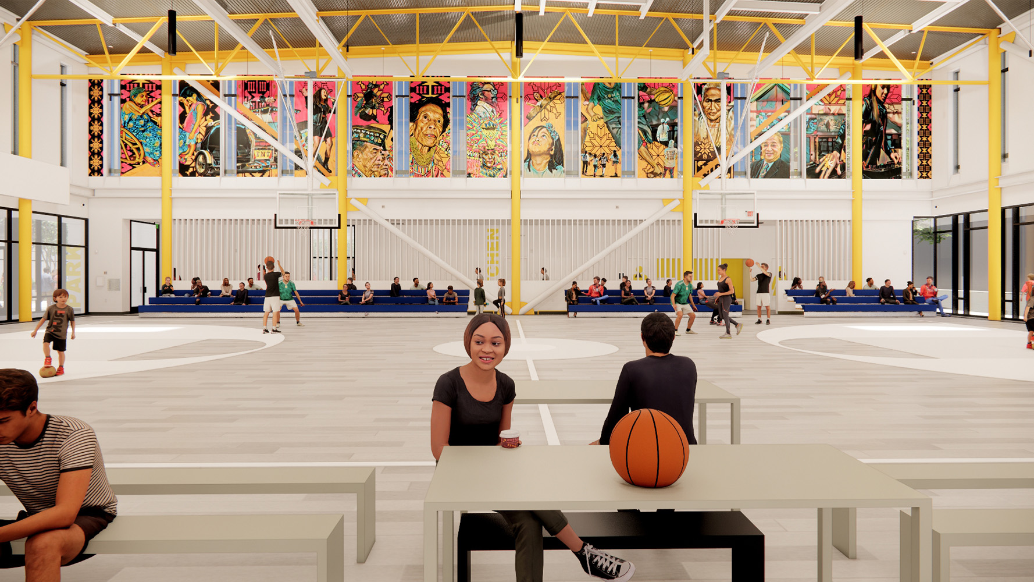
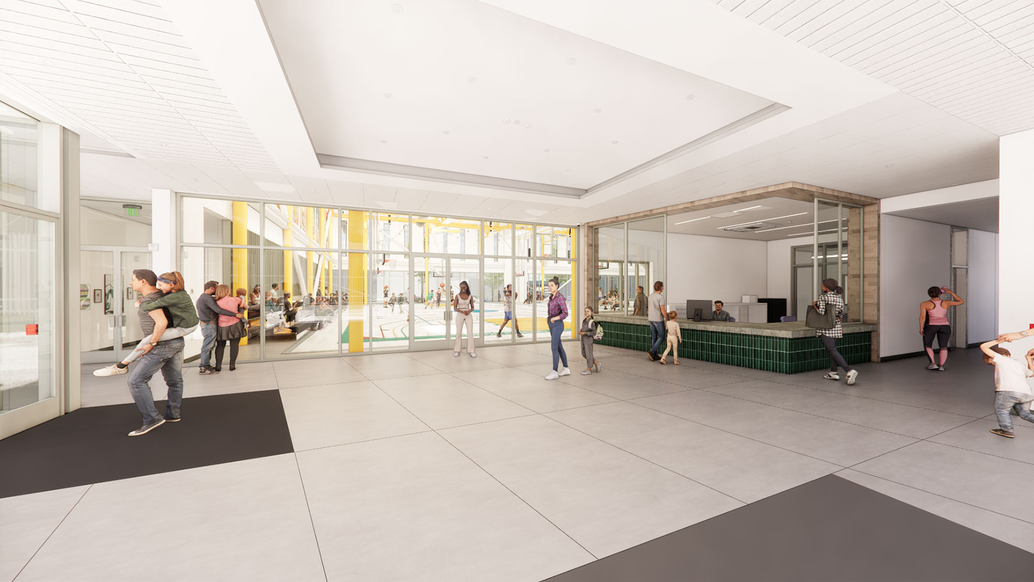
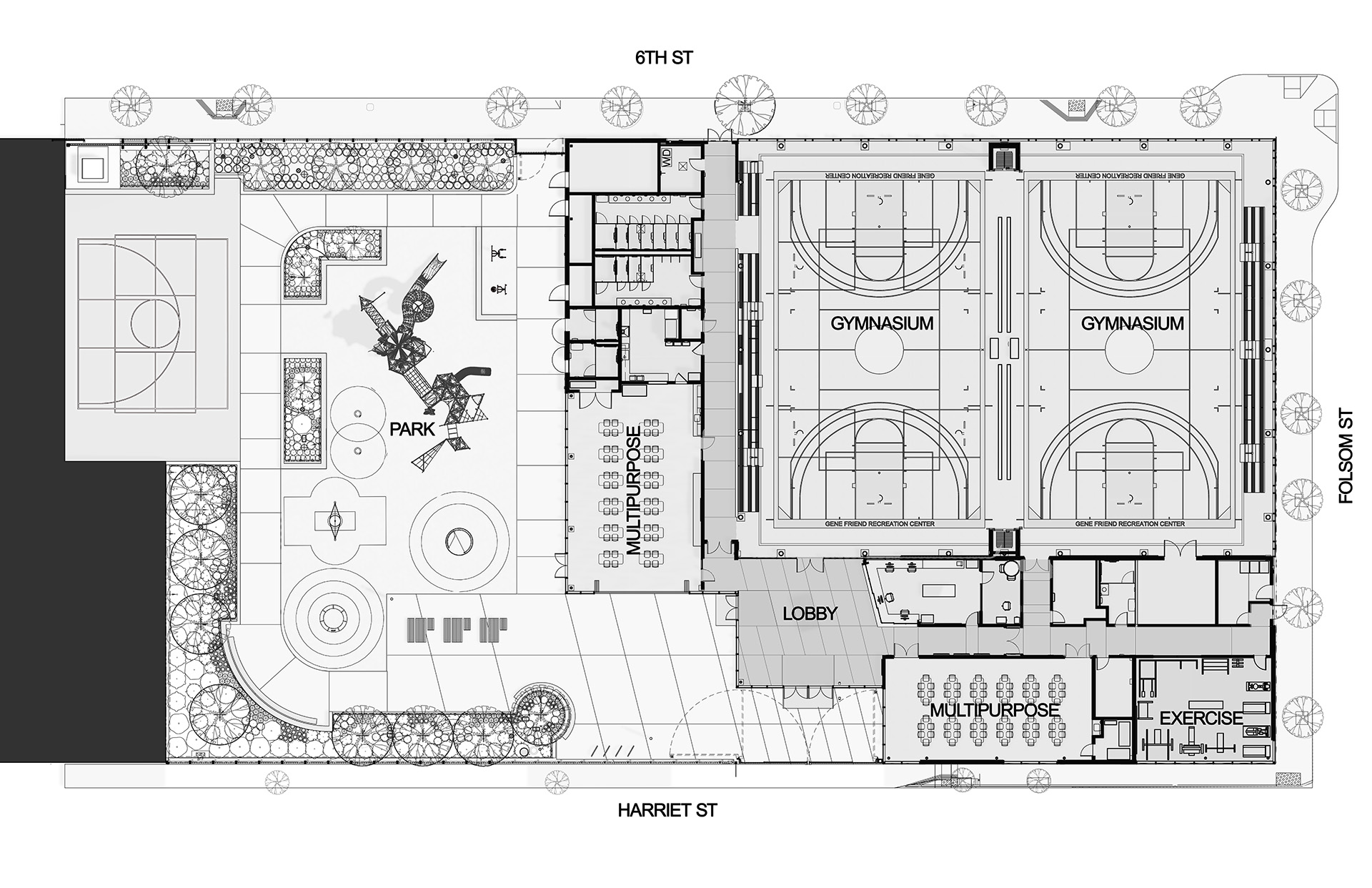







The Gene Friend Recreation Center is a building replacement project for San Franciso’s Recreation and Parks Department, done in Joint Venture with Mark Cavagnero Associates Architects. The project is currently under construction . The new Center will be a neighborhood beacon, drawing intergenerational community members in for a variety of programs and activities during the day, as well as offer after-school and evening programming. The project scope includes a gymnasium with two full-size basketball courts, two multi-purpose meeting rooms, an exercise room, administrative spaces, and an exterior playground and picnic area. With transparency along Folsom and 6th Streets, the gymnasium will connect the Center’s main interior space to the life on the sidewalk. Multi-purpose rooms are connected to both the entry lobby and to exterior play areas, creating a safe and protected environment for children to play within view of adults. An exterior solar fin structure protects the gymnasium’s upper glazing from direct sunlight and simultaneously gives the building its distinctive rhythm of light and shadow.

