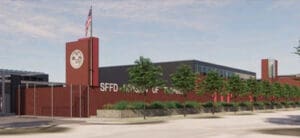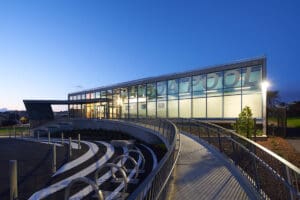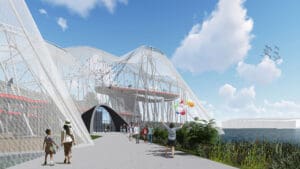Franklin Food Pantry
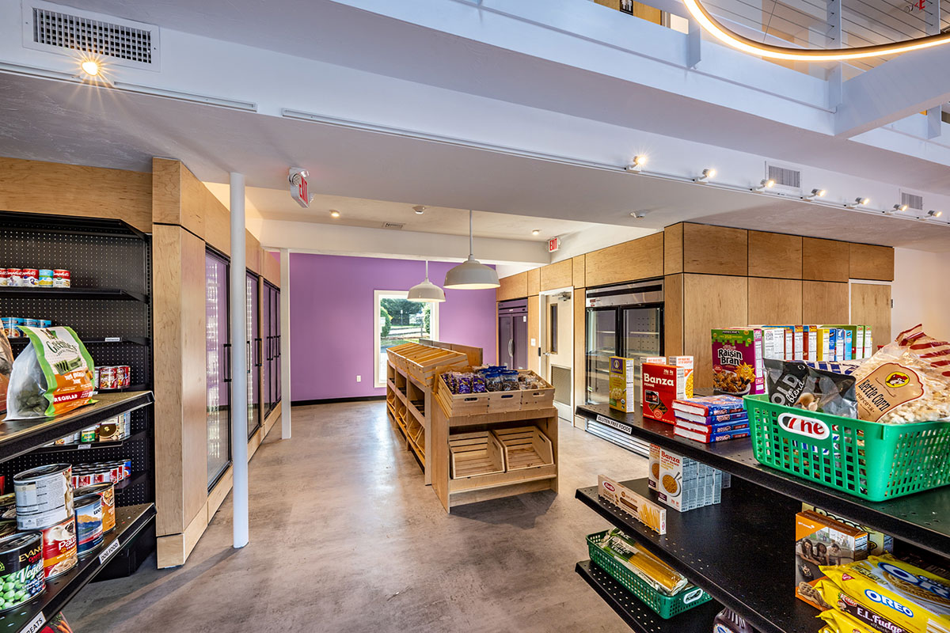
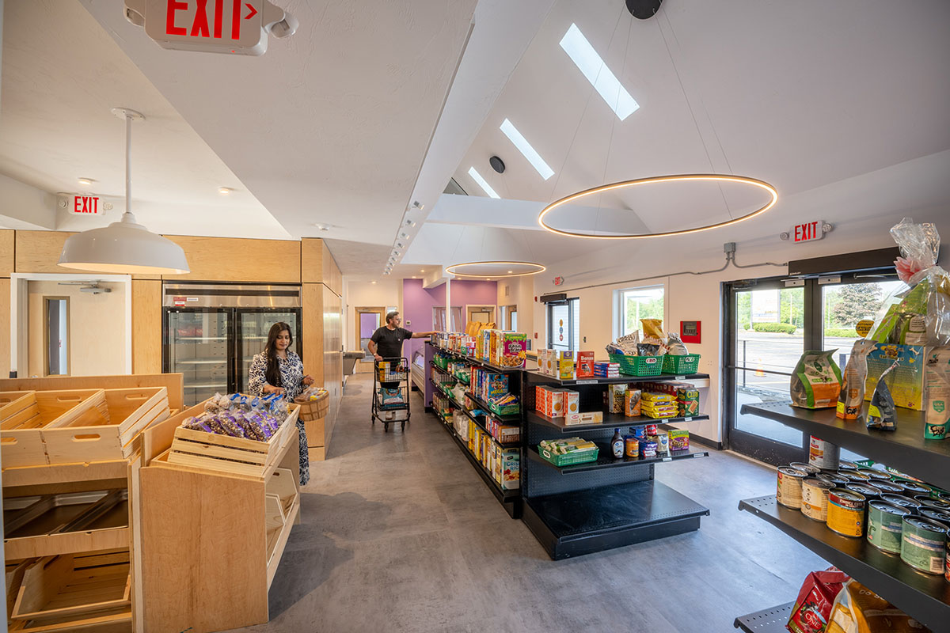
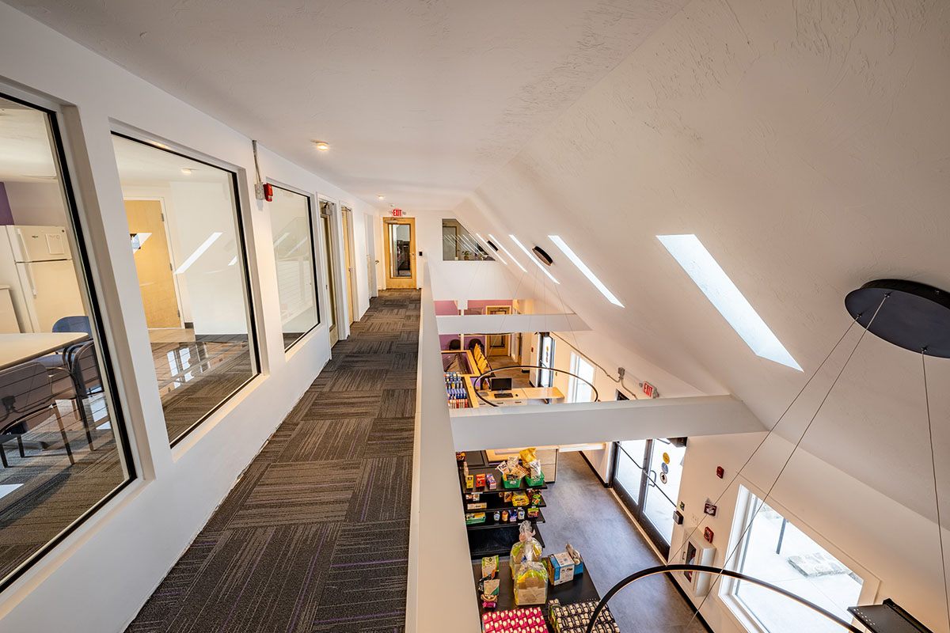
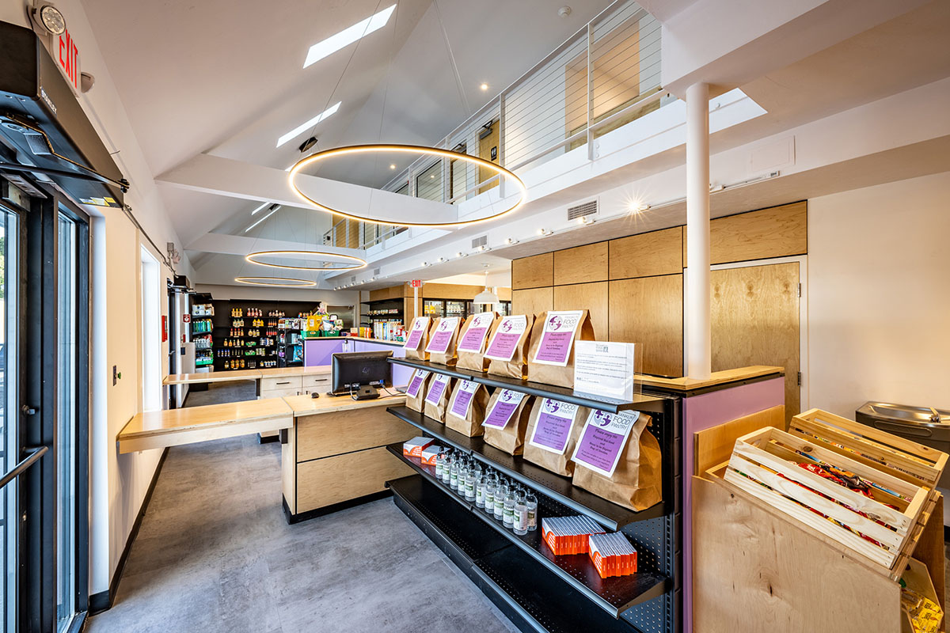
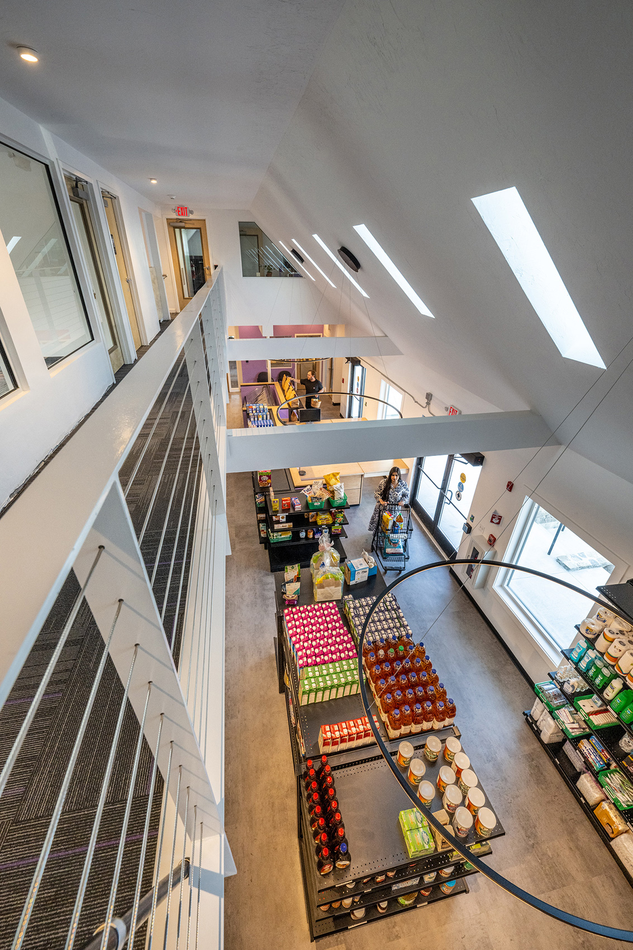
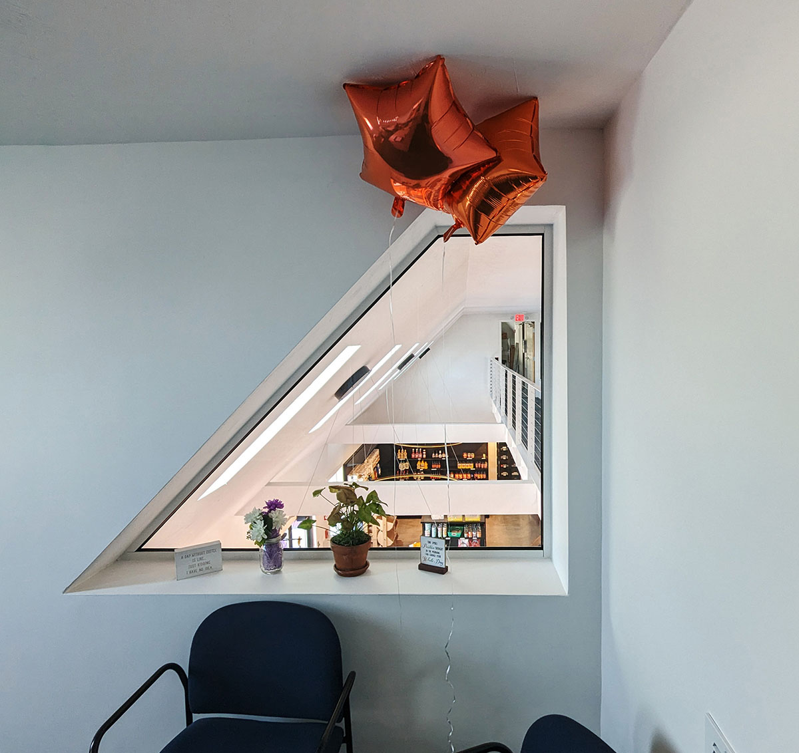

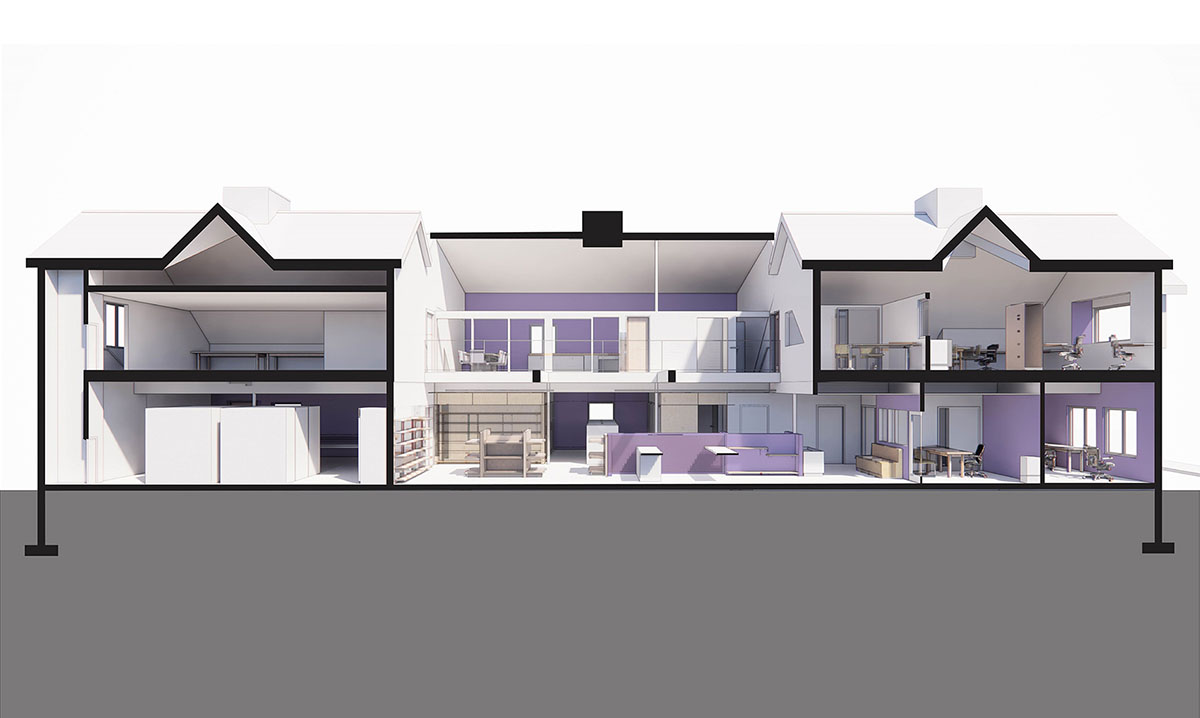
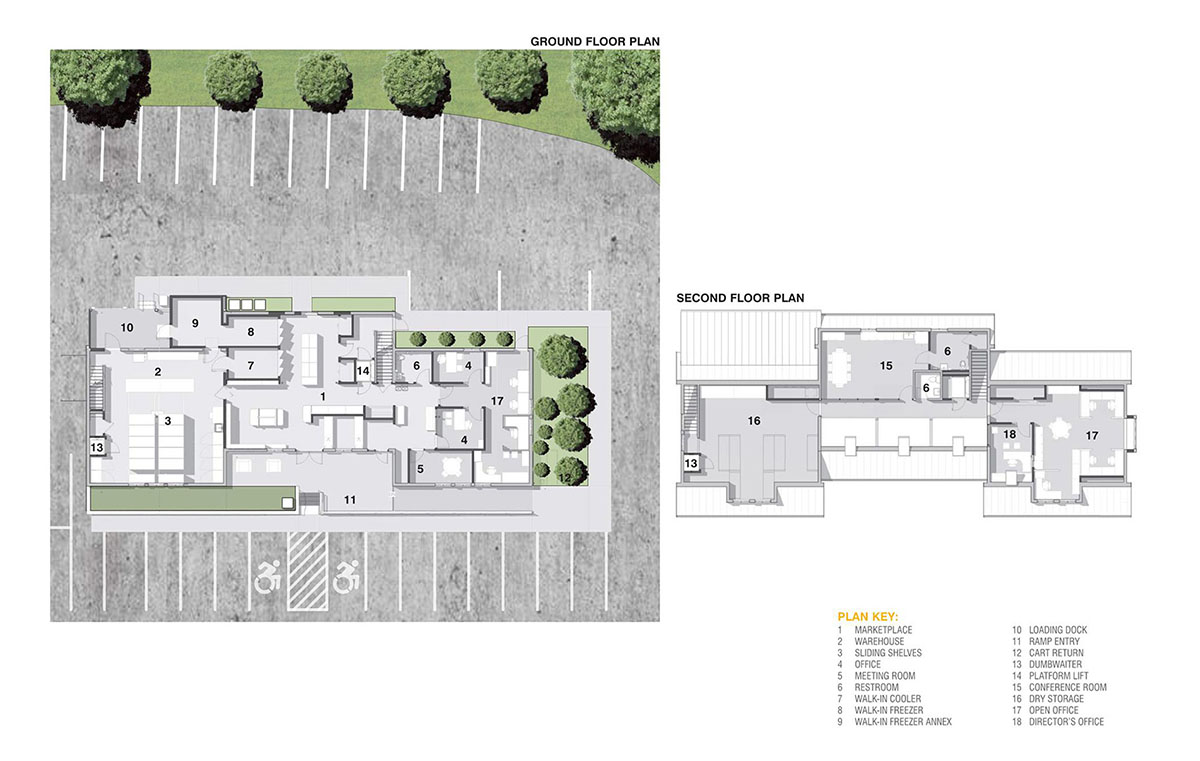
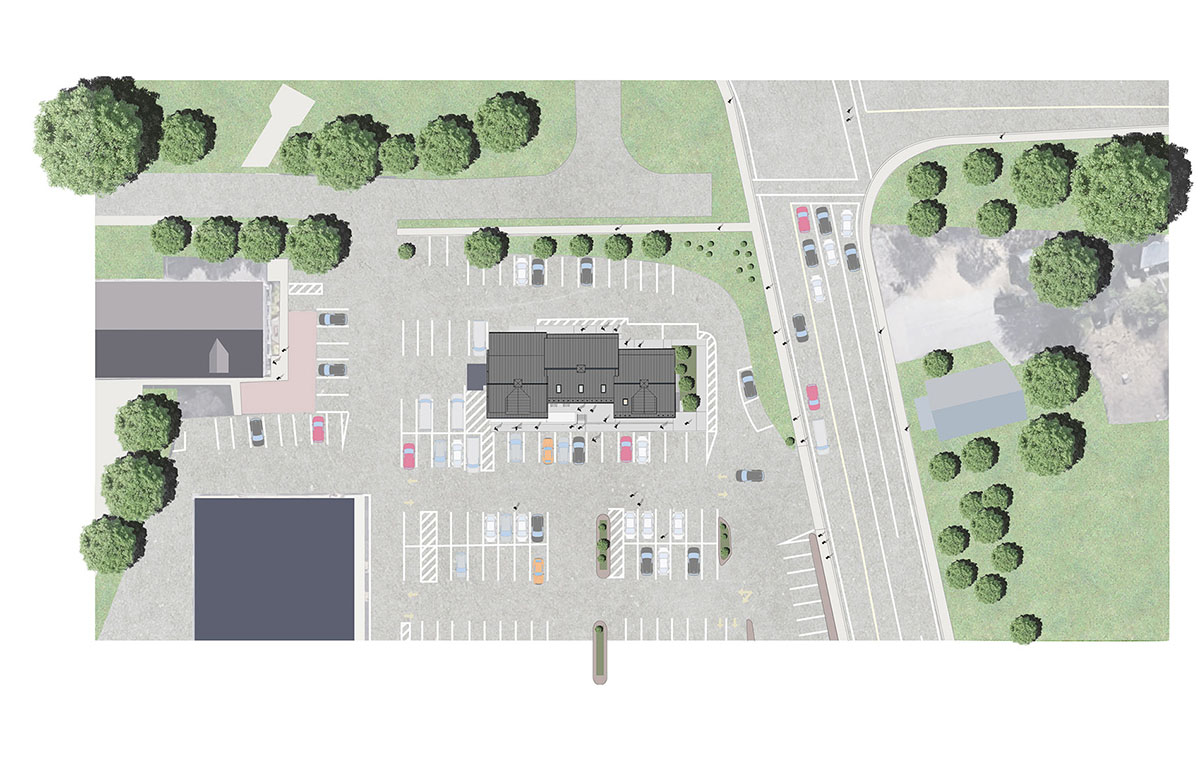










Creating a permanent home for the Franklin Food Pantry is at the heart of this complete renovation of a treasured former gift shop, allowing the organization to function as an oasis of opportunity for the communities they serve, addressing food insecurity and providing vitally needed resources. Within a strict budget, Kuth Ranieri Architects reconfigured the building’s footprint to allow for expanded programs: a larger grocery market, administrative offices, a community room (with separate entry, kitchenette, and restroom for events), and back-of-house storage.
The design approach optimizes the double-height space with a bridge element, promoting visual connectivity between programs on the main floorplate and the multipurpose space and offices above. Selective use of brand color accents the limited palette of natural wood, concrete, and metals. Plywood millwork throughout the shopping center is simple yet functional. New restrooms, an elevator, and critical parking and walkway access reconfigurations make the facility fully accessible. The administrative suite includes spaces for one-on-one client consultation, small group conference, and collective gathering. Space needs for the freezer and cooler required a strategic, wood-clad expansion outside the existing footprint that was combined with a loading dock, and a rolling shelving system maximizes warehouse storage efficiency. Skylights increase natural daylight while conserving energy. The exterior of the building has been refreshed with fresh white paint, a window, door, and roof replacement to improve the envelope’s energy performance, and new edible landscaping. Select design services for this project were provided pro-bono.
Project Info
- Honor Award, AIA Central Massachusetts, 2023

