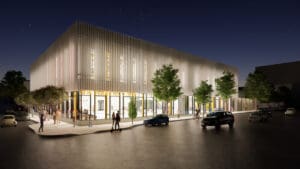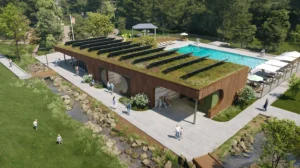Eastham Harbormaster Building and Site Improvements
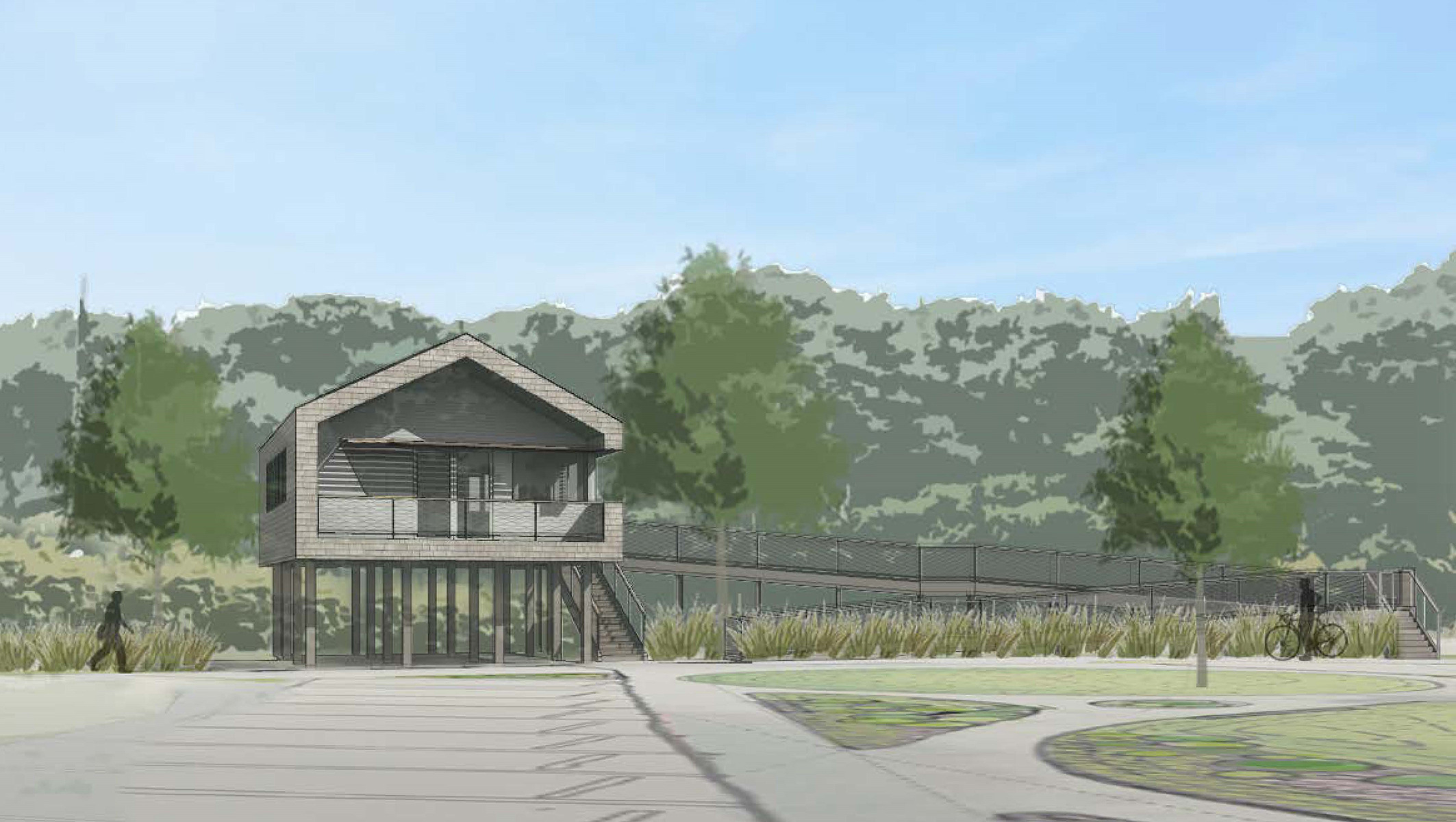
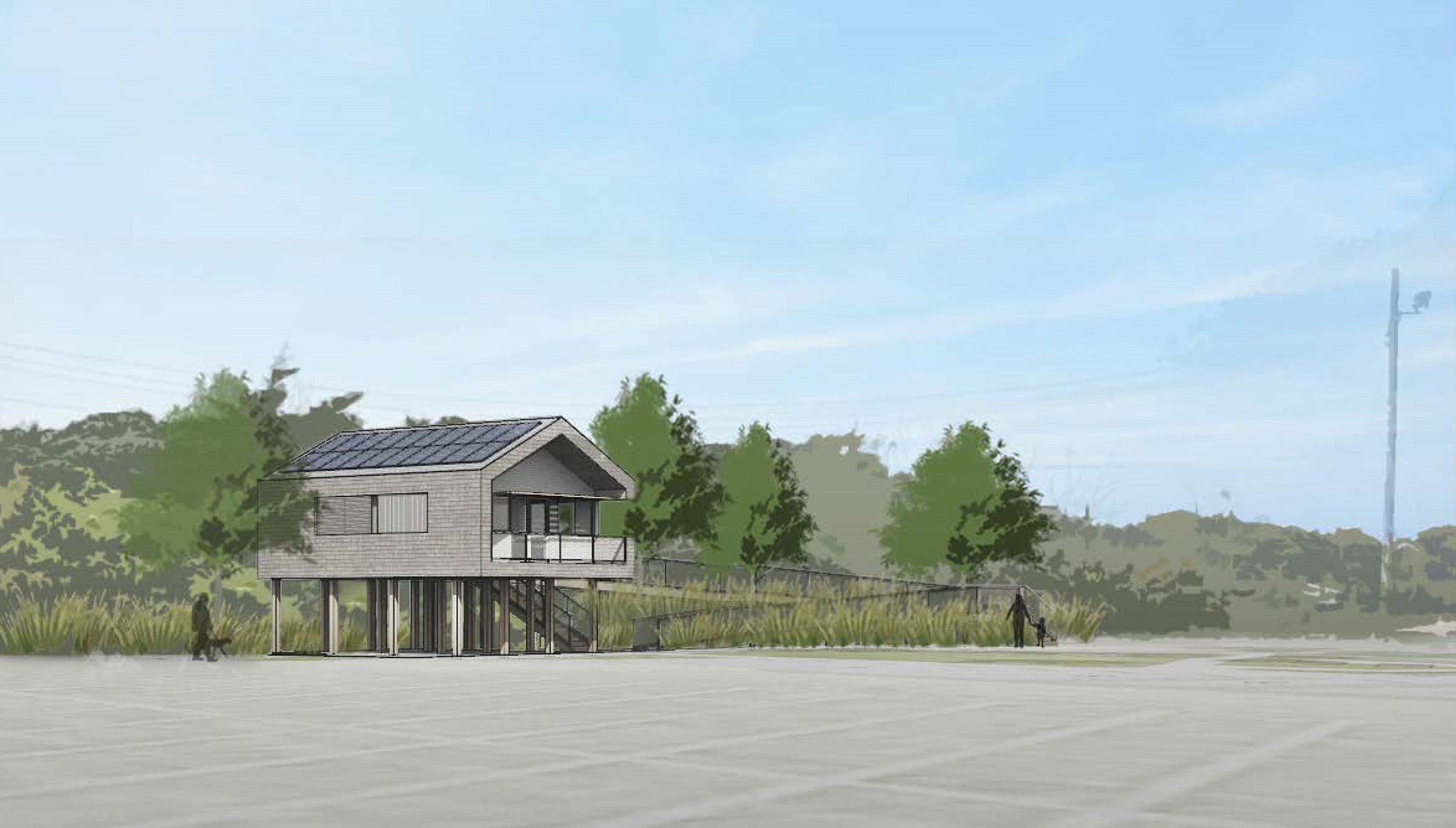
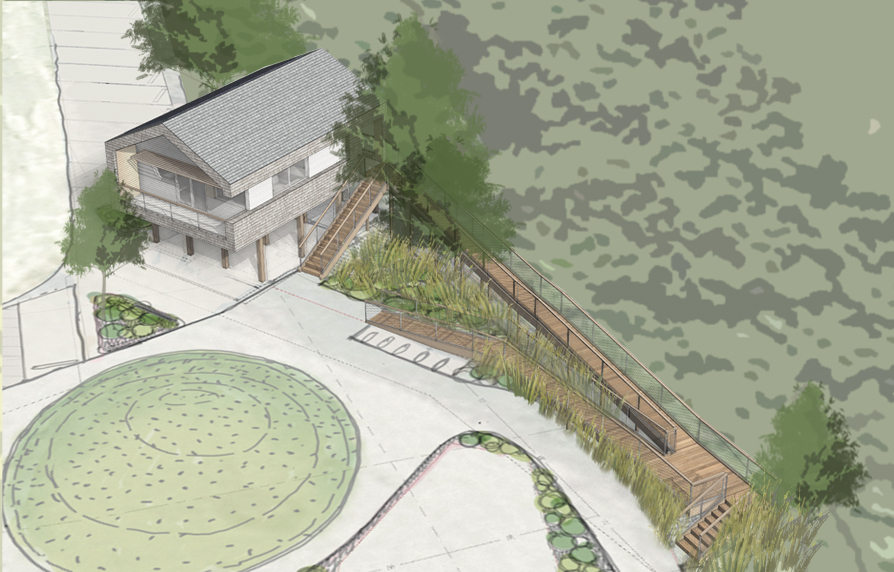
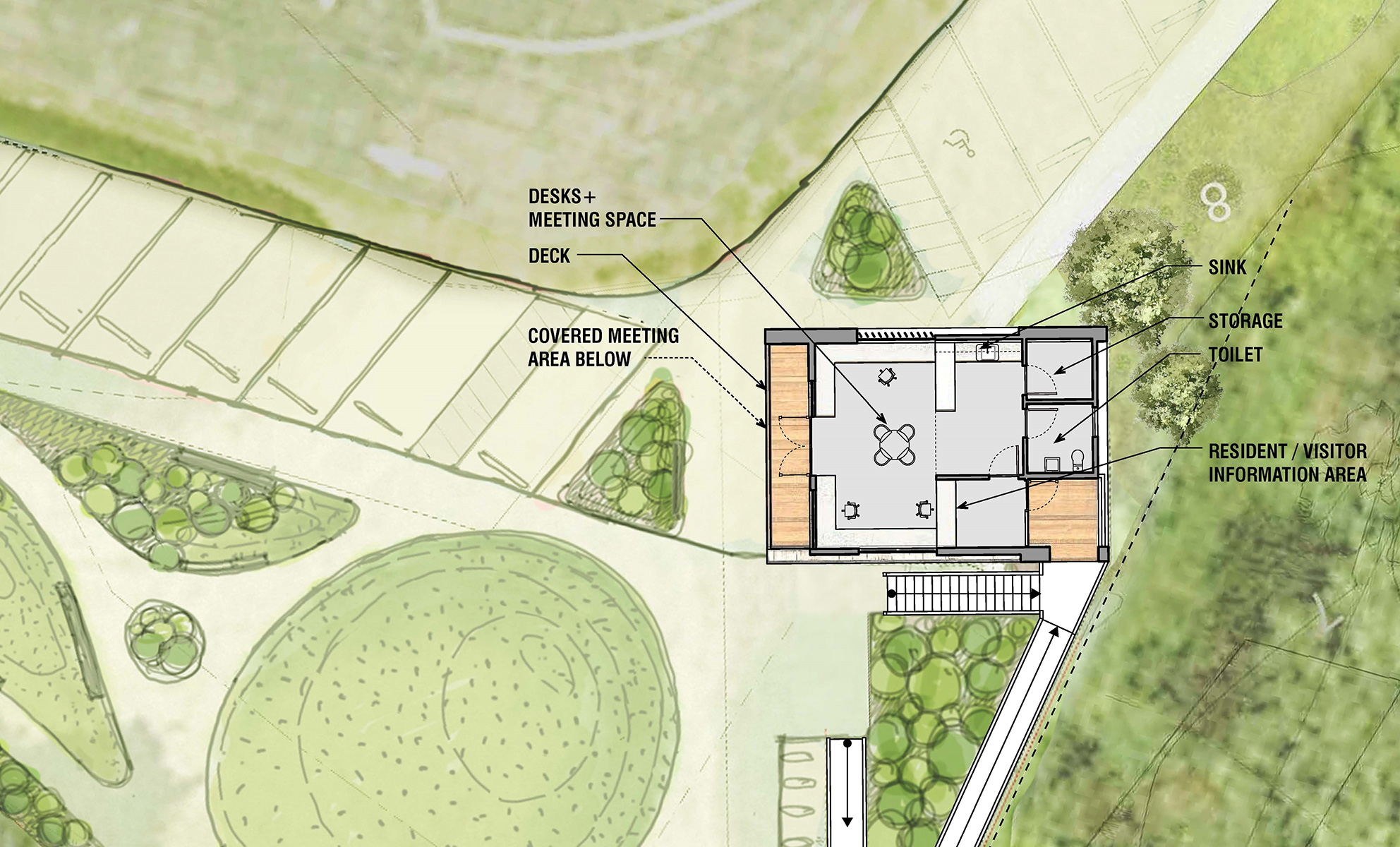
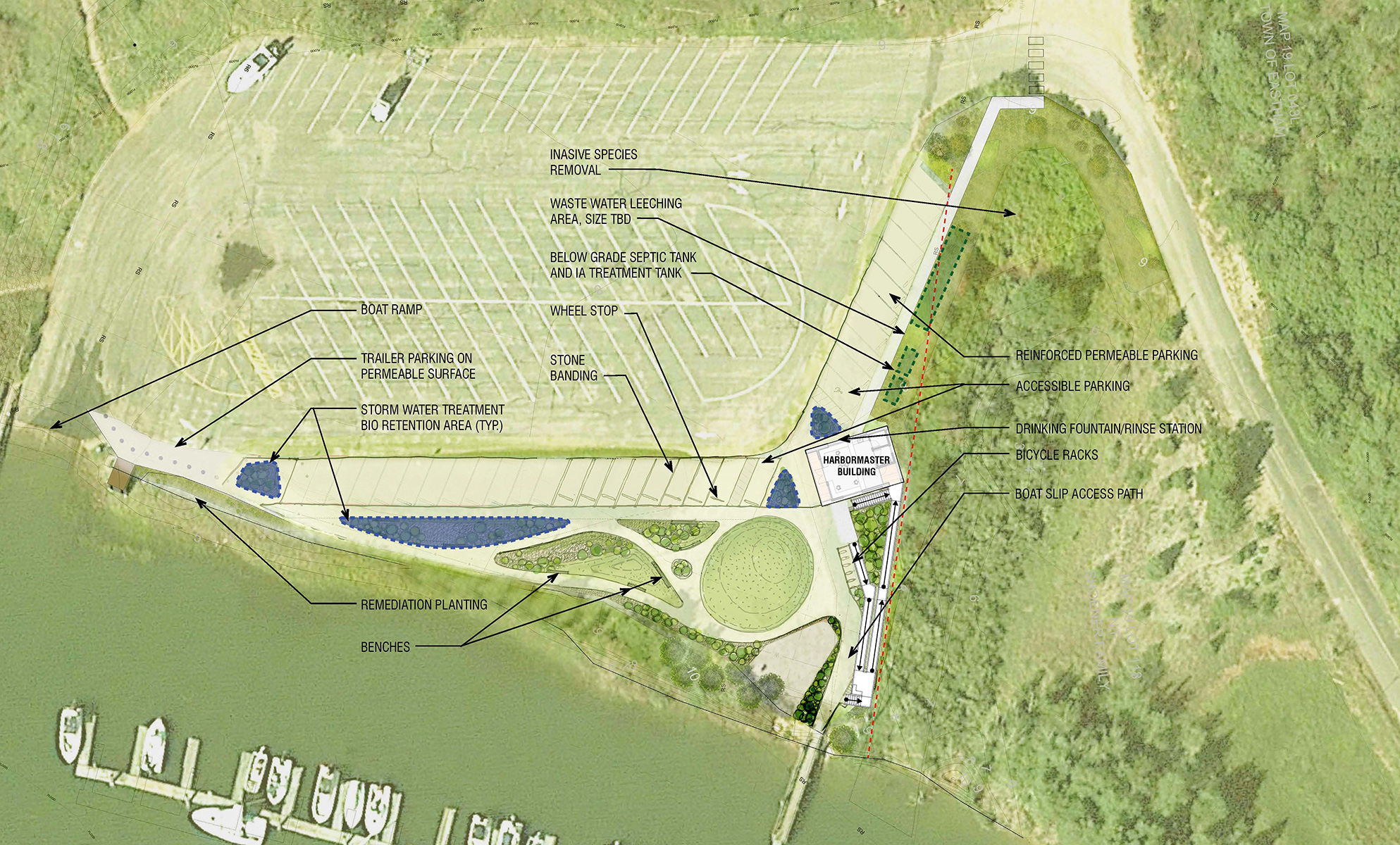





The Town of Eastham on Cape Cod selected Kuth Ranieri to design and administer construction of a new office facility for the Harbormaster and staff, located at the town harbor at the mouth of Rock Creek. The relocation of this public safety component to the harbor permits staff to manage the boat launch and slips directly, as well as to stage any rescue operations in the bay and interior freshwater bodies. The design of the building pulls from the local vernacular; a gabled form is clad in traditional cedar shingles and white clapboard siding, reminiscent of the dune shacks that dot the shorelines of Cape Cod. The building itself is elevated on piles above the minimum flood elevation to account for future sea level rise, and an accessible ramp passes through the landscape, beckoning visitors toward views of the river channel. The building sits within a restored native landscape that stabilizes soils, addresses periodic flooding, and provides spaces for visitors to congregate and enjoy views of the harbor.

