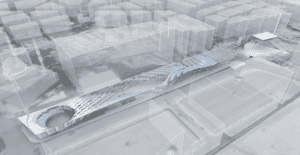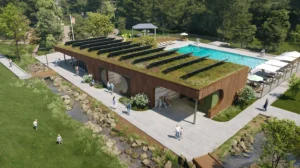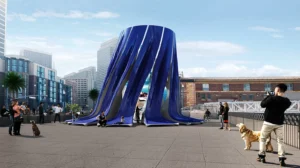Camford Property Group Offices
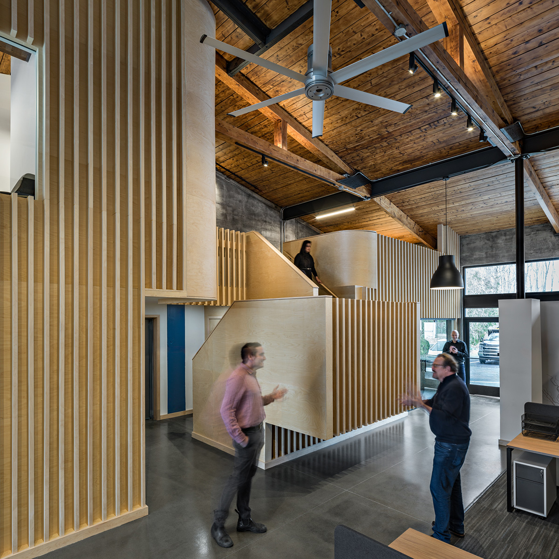
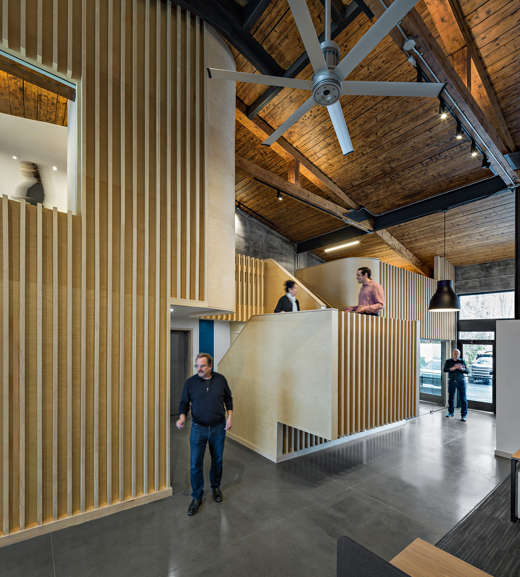
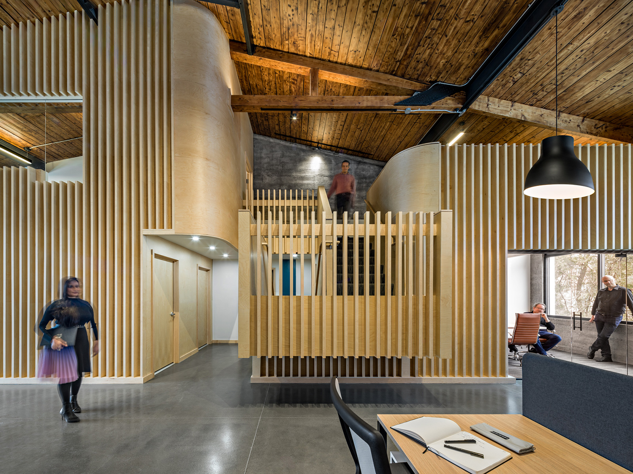
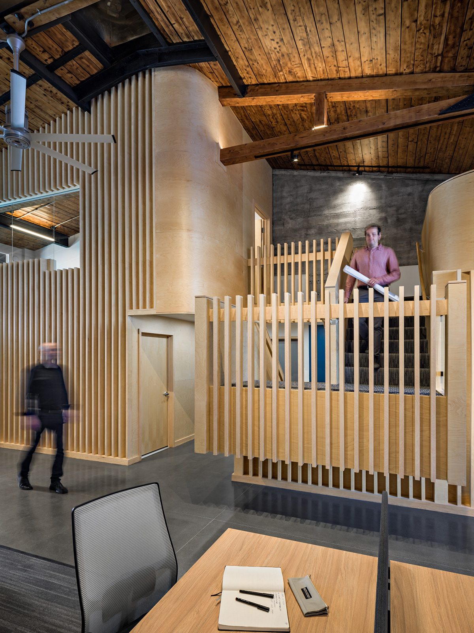
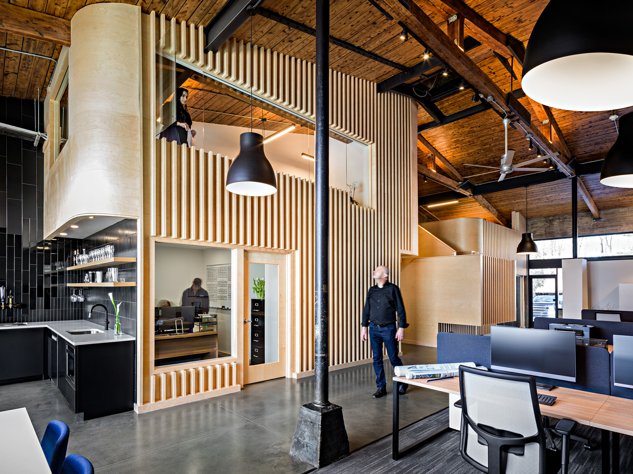
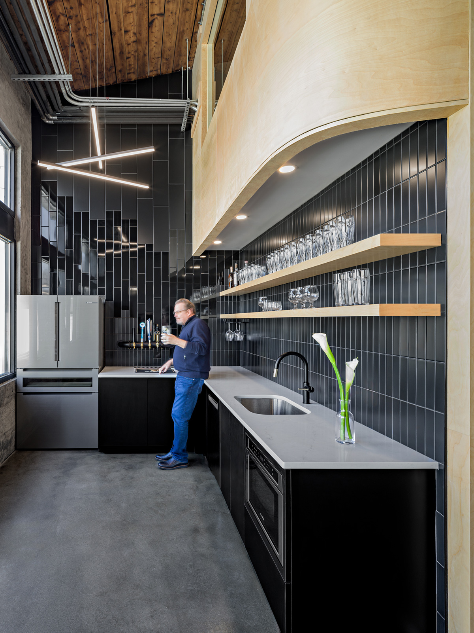
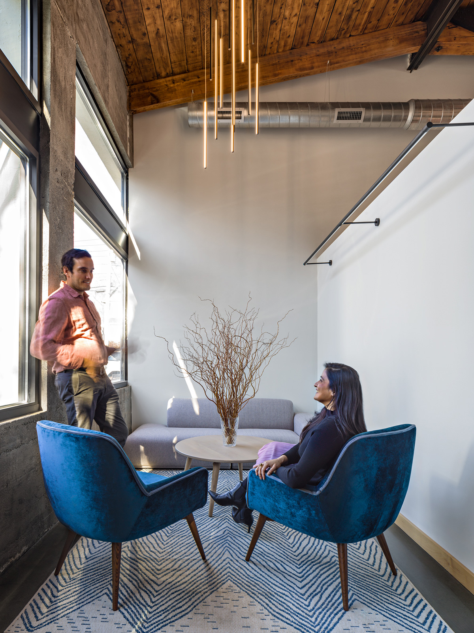
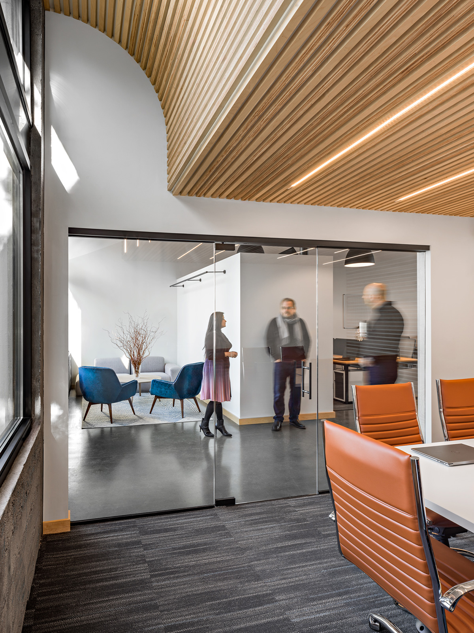
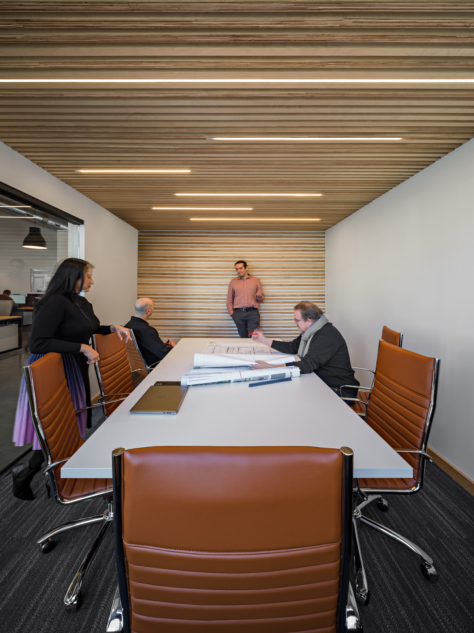
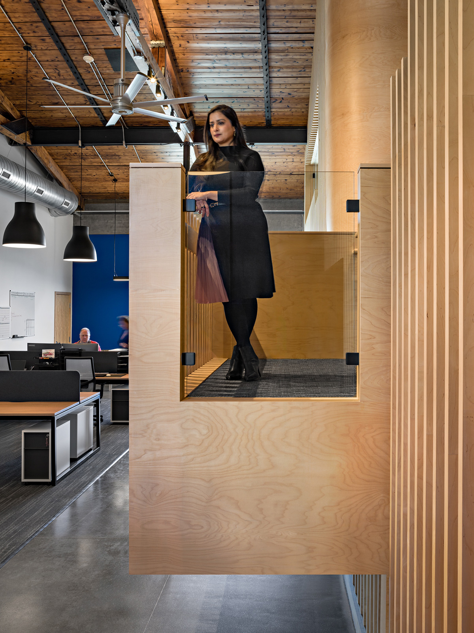
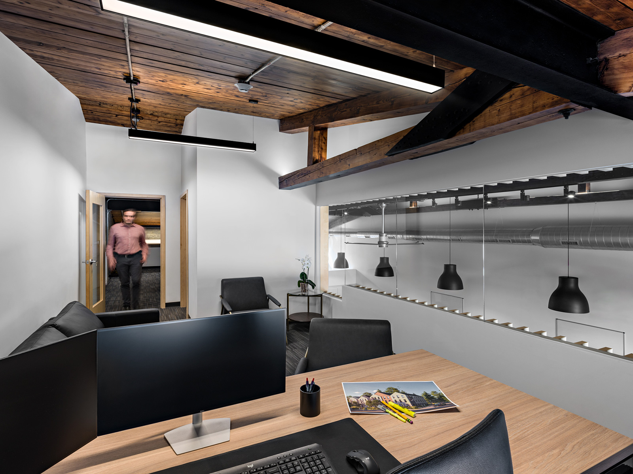
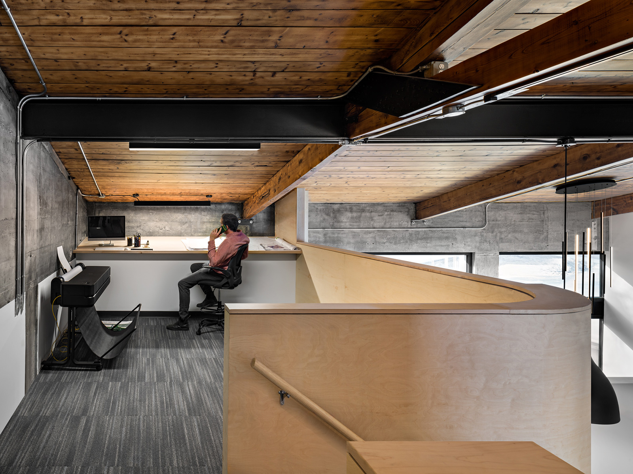












As part of uplifting an existing building fabric near the heart of Franklin’s city center, 138E Central is an existing shell undergoing a complete interior renovation, allowing the Owner to set up his primary Office space in the building. The design team reconfigured the interior footprint for the Office to allow for a large open office space (with restrooms), a meeting room & small kitchenette on the ground floor and an employee workspace with the Owner’s office (with restroom) configured on the mezzanine above.
The existing building envelope is a block masonry structure with structural steel columns supporting heavy timber beams upholding the roof. The building was previously a commercial space now divided and converted in-part to become the Owners / Developer’s new Office.
Project Info
- Merit Awards, AIA Central Massachusetts, 2024

