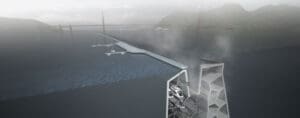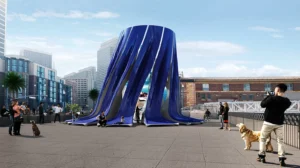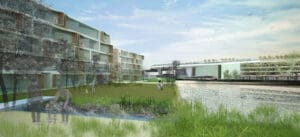Balboa Pool Renovation
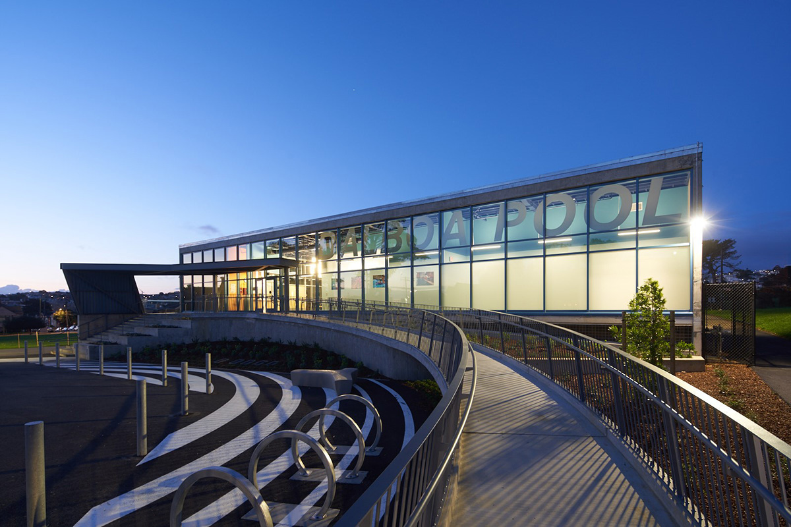
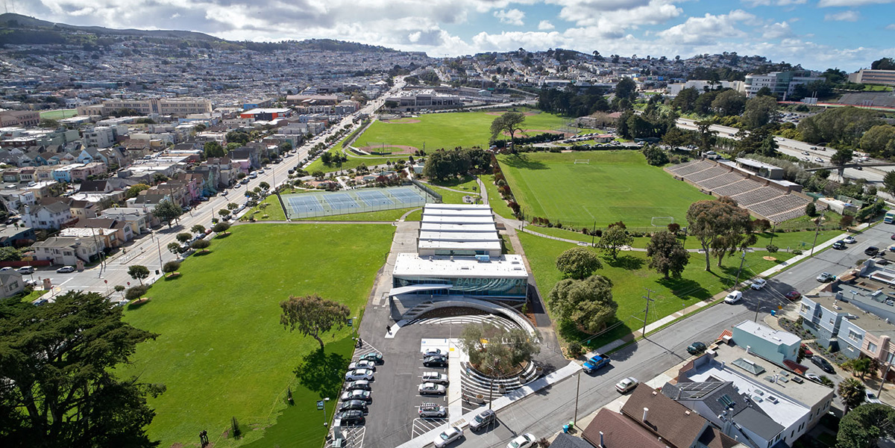
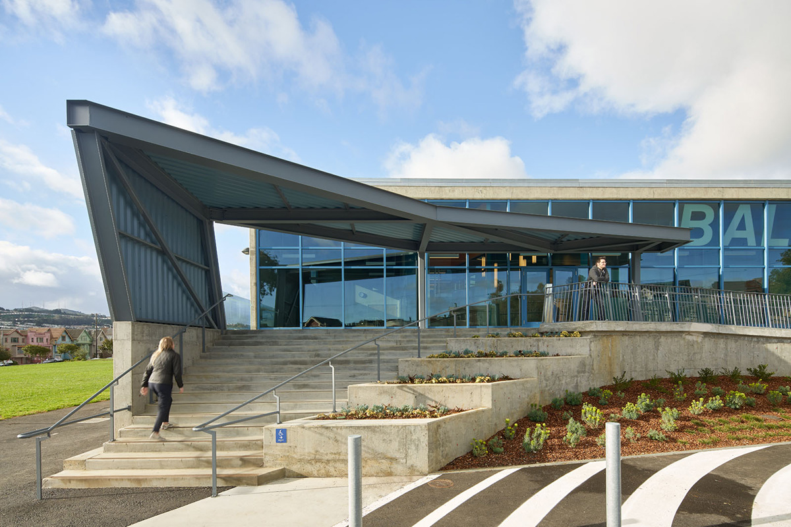
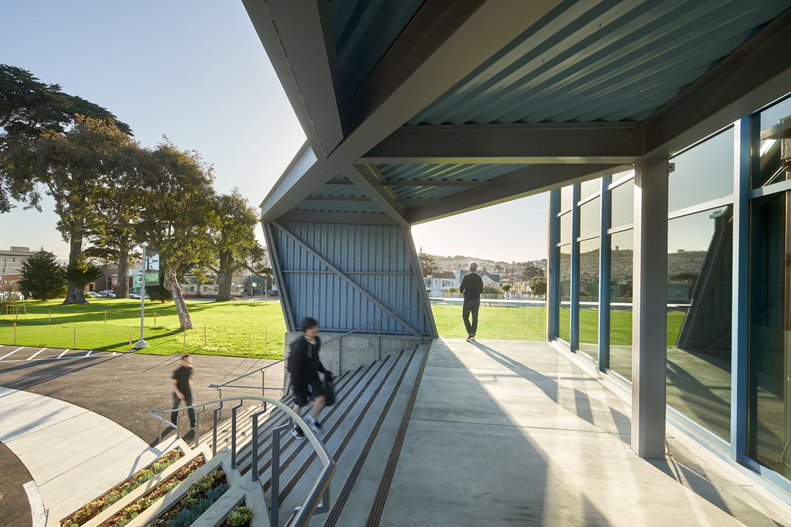
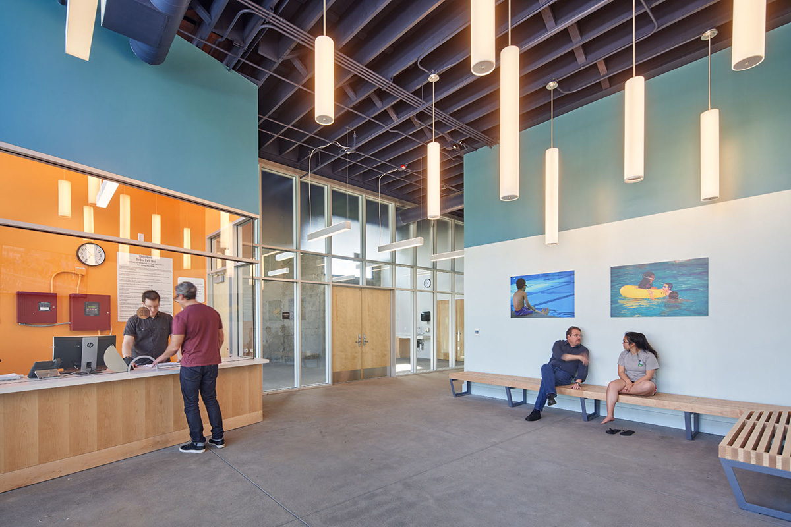
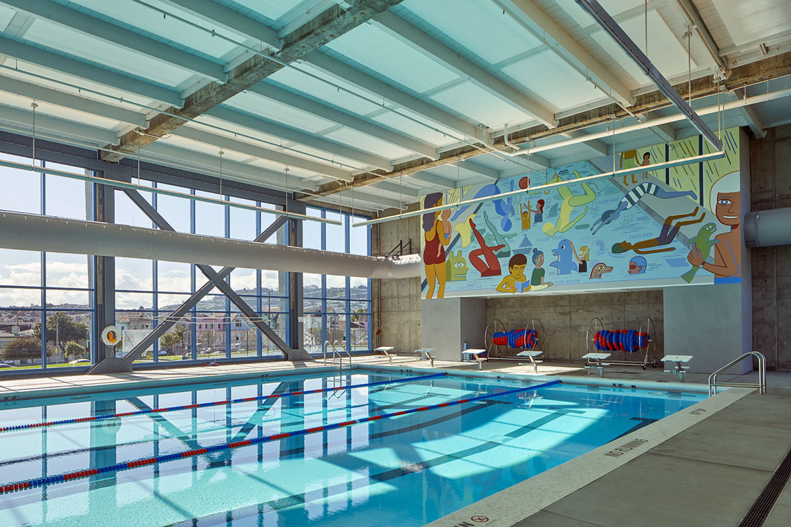
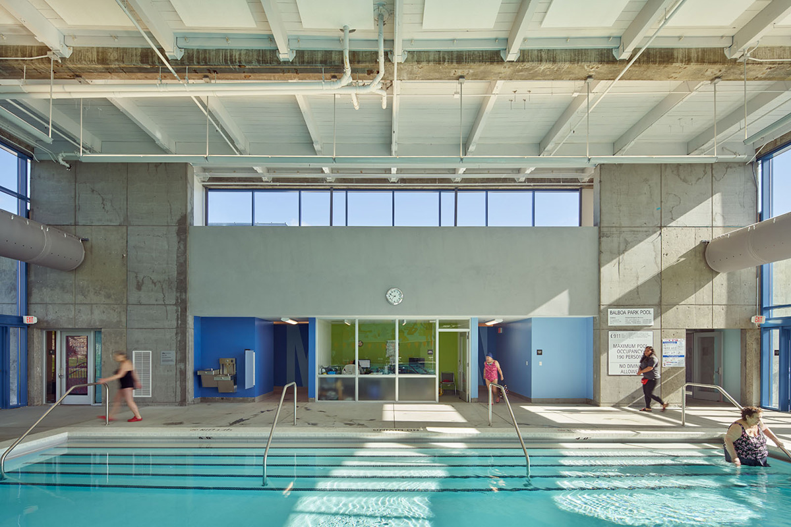
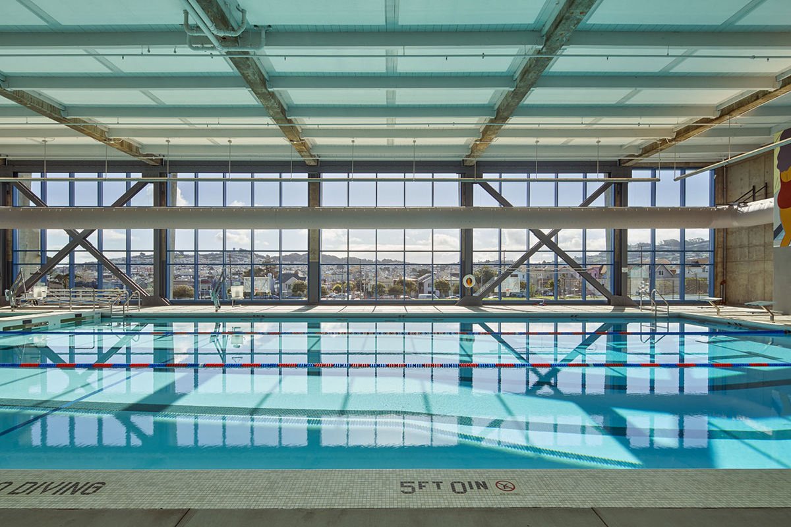
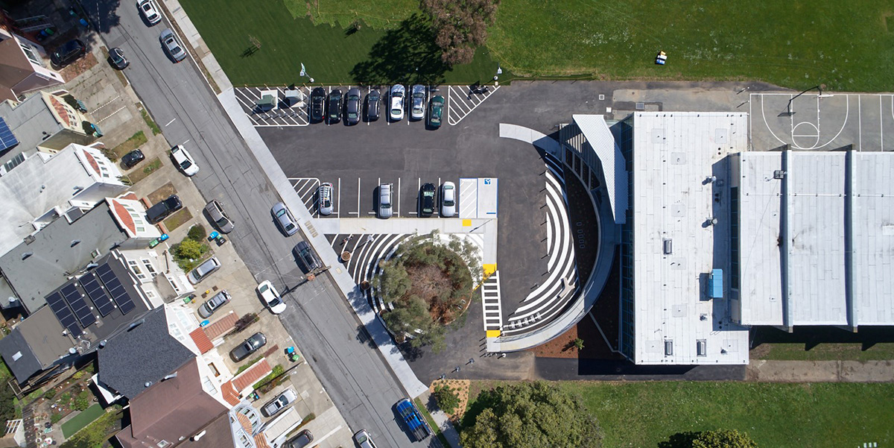
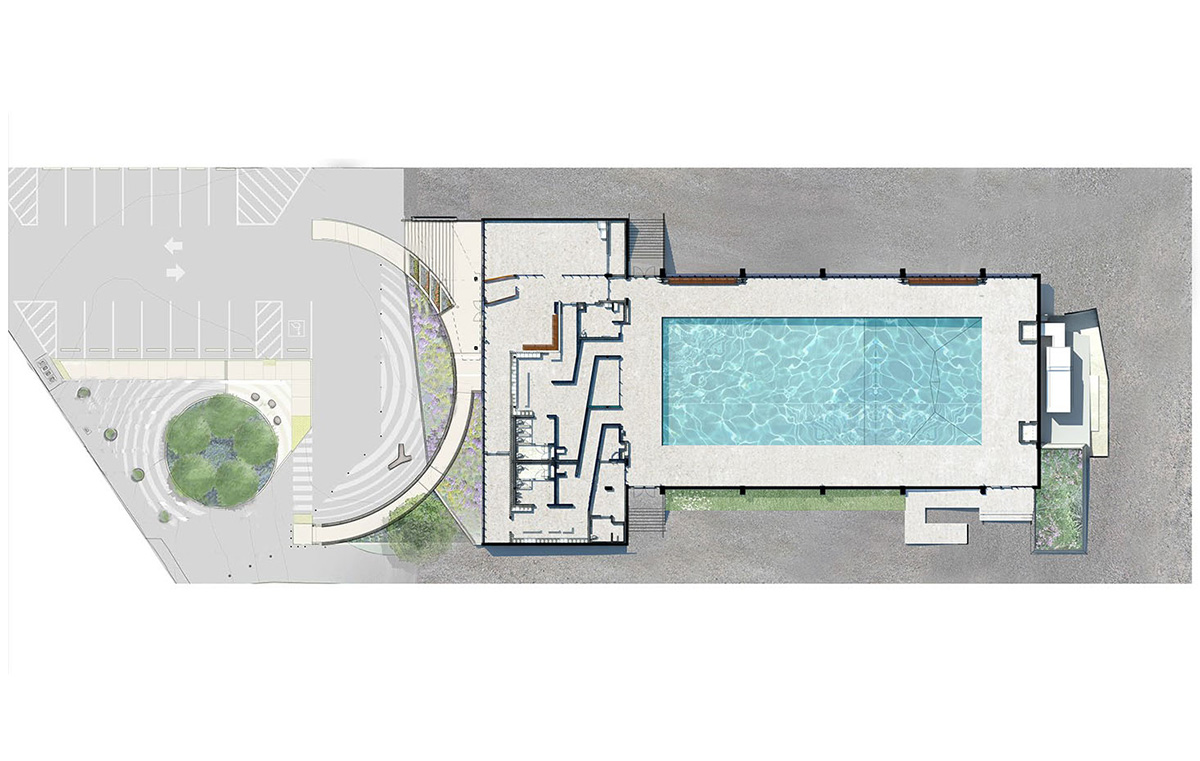










The Balboa Park Pool project includes a renovation and expansion to San Francisco’s Recreation and Parks mid-century natatorium. Taking a historically sensitive approach to preserving the building’s character-defining elements, a strategic renovation of the existing leaves essential elements in place while embracing new programmatic needs and enhancing the user experience. Upgrades to the building’s envelop, structural and environmental systems meet the highest durability, performance, and sustainability standards.
The design increases the programming capacity of pool services by reconfiguring the existing bath cores and administrative spaces, carving out space for a new community room, family bathrooms, and all-gender bathrooms. A redesign of the parking area improves traffic flow, drop-off/pick-up, overall safety, and accessibility compliance. Upgrades include new locker rooms, restrooms, community room, pool systems, exterior curtain walls, and a commissioned site-specific mural. The renovated building is LEED Silver equivalent and hosts passive strategies such as collecting condensation recovered from the pool’s dehumidification system and greywater to service the facility.
A civic threshold is created by defining a clear point of entry with the addition of a new canopy, stair, ramp, lighting, and landscape to offer a safe space for pickup and drop-off. The new ramp and renovated interior spaces allow for universal access from the entry throughout the building. The rehabilitated pool preserves the qualities of the original 1960 building while thoughtfully and respectfully transforming it into a vital resource for the community for years to come.
Project Info
- Social Responsibility Commendation, AIA San Francisco, 2021
- Award for Rehabilitation, California Preservation Design, 2021
- Bronze Level Award, SF Collaborative Partnering, 2019
- “Balboa Park Pool”, California Preservation Foundation, June 2021

