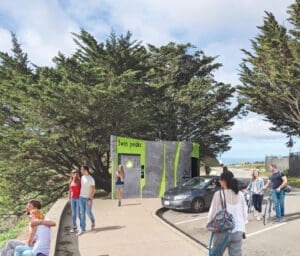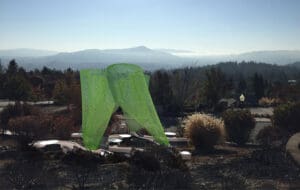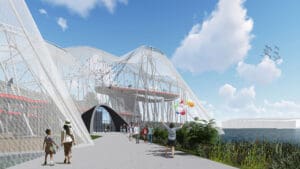32 Dental








Our strategy for 32 Dental focused on creating a calming, elegant dental care environment with an emphasis on green design. Comprising just over 1,100 square feet, the suite includes five operatories, patient reception area, a private office/consultation room, and lab/sterilization area.
We developed an inviting presence, emphasizing the scale, color and materiality of the reception area. Once inside, the spatial organization of the suite unfolds sequentially, from the public area of the “living/reception room” to private zones for operatories and office support. Sustainable design strategies include the eco-friendly materials and finishes and energy efficient lighting and equipment.
Project Info
Office: West Coast
Project Type: 8-Wellness
Project SF: 1,100
KR Staff: Byron Kuth, Liz Ranieri
Collaborators: westridgeb
Photography: Jeremy Jachmy



